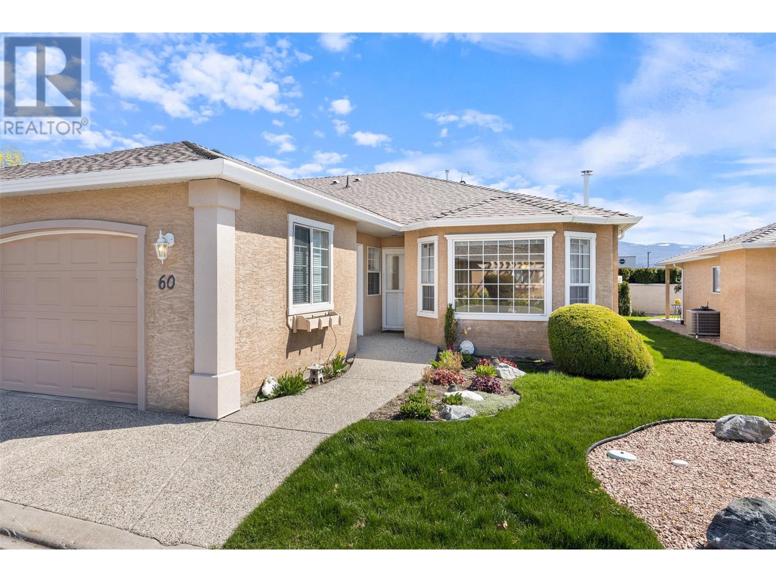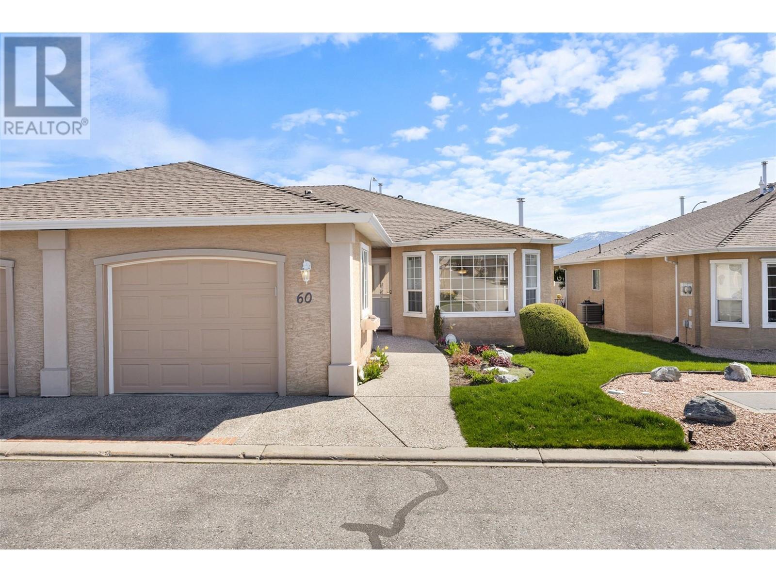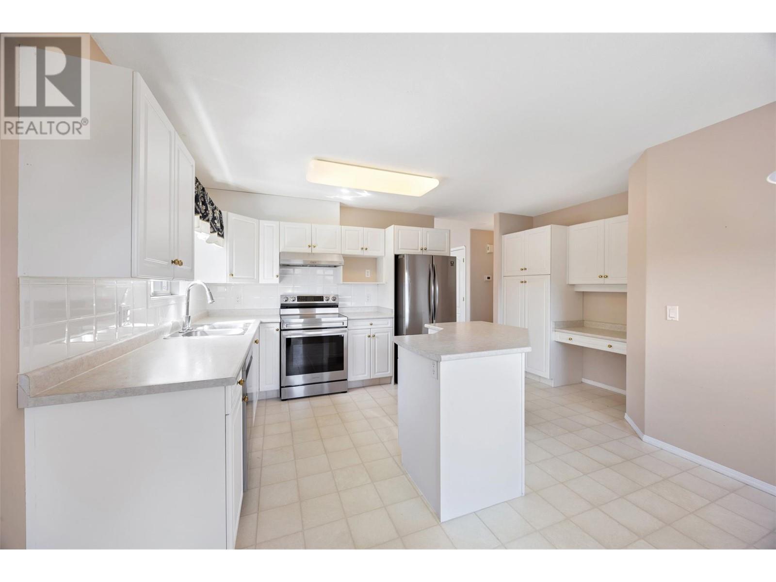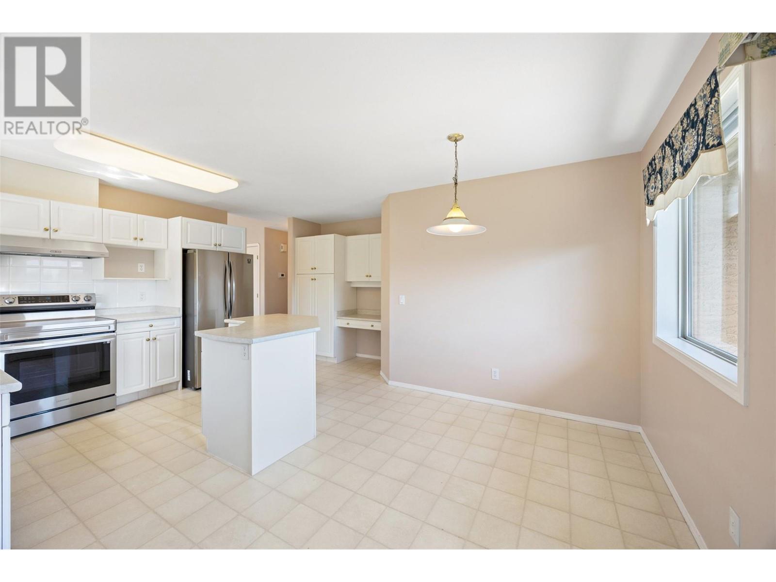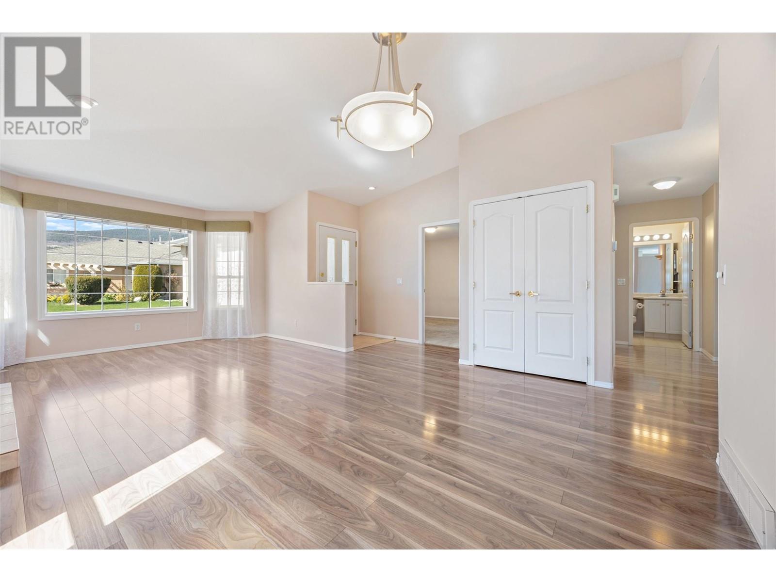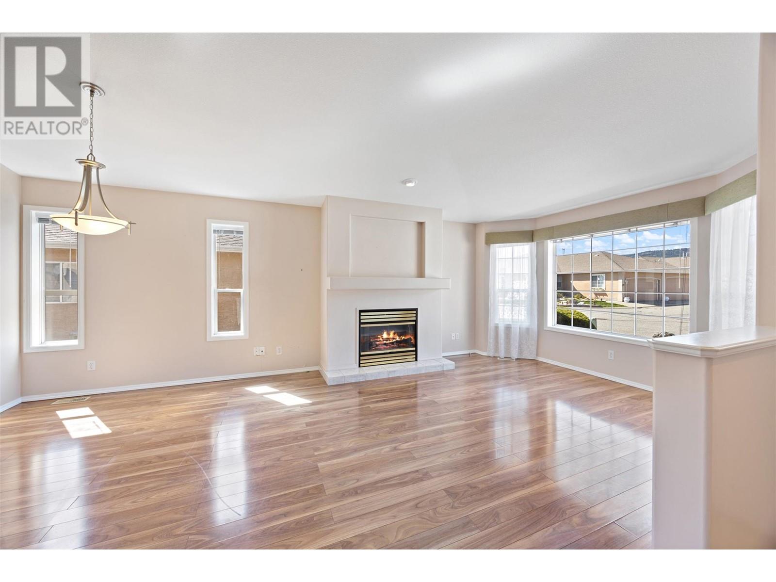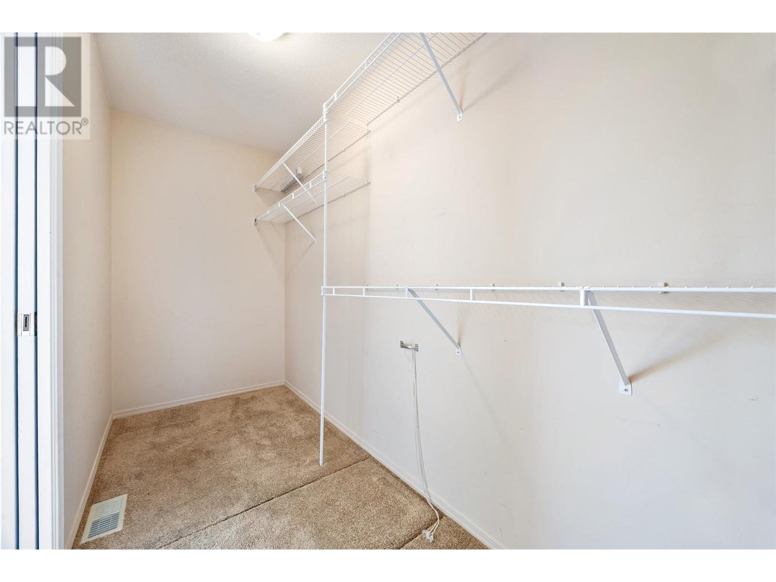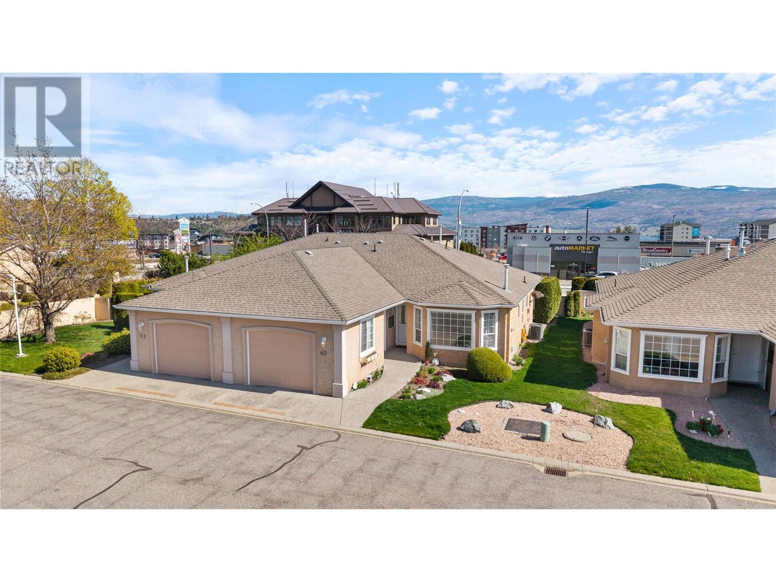2250 Louie Drive Unit# 60 Westbank, British Columbia V4T 2M6
$489,900Maintenance, Reserve Fund Contributions, Ground Maintenance, Property Management, Other, See Remarks, Recreation Facilities, Sewer, Waste Removal
$344.07 Monthly
Maintenance, Reserve Fund Contributions, Ground Maintenance, Property Management, Other, See Remarks, Recreation Facilities, Sewer, Waste Removal
$344.07 MonthlyWelcome to West Lake Gardens, a desirable 19+ gated community offering comfort and unbeatable convenience. This 2 bed, 2 bath bungalow is located at the end of the complex, with fewer vehicles passing by and added privacy. Inside, you’ll find a well-maintained home featuring a separate kitchen with a cozy breakfast nook, stainless steel appliances, and easy-care laminate flooring. The spacious living and dining areas offer a functional layout, and the generous patio is perfect for relaxing or entertaining. A 1-car garage provides secure parking and additional storage. Situated on flat terrain, this prime location is within walking distance to transit, grocery stores, Walmart, restaurants, and more—making daily errands a breeze without the need for a car. Experience low-maintenance living in a welcoming community close to everything you need. (id:60329)
Property Details
| MLS® Number | 10343042 |
| Property Type | Single Family |
| Neigbourhood | Westbank Centre |
| Community Name | Westlake Gardens |
| Community Features | Pets Allowed, Pet Restrictions, Pets Allowed With Restrictions, Seniors Oriented |
| Features | Level Lot, Irregular Lot Size |
| Parking Space Total | 1 |
| Structure | Clubhouse |
Building
| Bathroom Total | 2 |
| Bedrooms Total | 2 |
| Amenities | Clubhouse |
| Architectural Style | Ranch |
| Basement Type | Crawl Space |
| Constructed Date | 1997 |
| Construction Style Attachment | Attached |
| Cooling Type | Central Air Conditioning |
| Fireplace Fuel | Gas |
| Fireplace Present | Yes |
| Fireplace Type | Unknown |
| Flooring Type | Carpeted, Linoleum |
| Heating Type | Forced Air, See Remarks |
| Roof Material | Asphalt Shingle |
| Roof Style | Unknown |
| Stories Total | 1 |
| Size Interior | 1,213 Ft2 |
| Type | Row / Townhouse |
| Utility Water | Municipal Water |
Parking
| See Remarks | |
| Attached Garage | 1 |
Land
| Access Type | Easy Access |
| Acreage | No |
| Landscape Features | Level, Underground Sprinkler |
| Sewer | Municipal Sewage System |
| Size Total Text | Under 1 Acre |
| Zoning Type | Unknown |
Rooms
| Level | Type | Length | Width | Dimensions |
|---|---|---|---|---|
| Main Level | 4pc Bathroom | Measurements not available | ||
| Main Level | Bedroom | 12'0'' x 11'0'' | ||
| Main Level | 3pc Ensuite Bath | Measurements not available | ||
| Main Level | Primary Bedroom | 12'0'' x 12'0'' | ||
| Main Level | Dining Nook | 12'0'' x 12'0'' | ||
| Main Level | Kitchen | 10'0'' x 12'0'' | ||
| Main Level | Dining Room | 13'0'' x 11'5'' | ||
| Main Level | Living Room | 13'0'' x 11'5'' |
https://www.realtor.ca/real-estate/28172111/2250-louie-drive-unit-60-westbank-westbank-centre
Contact Us
Contact us for more information
