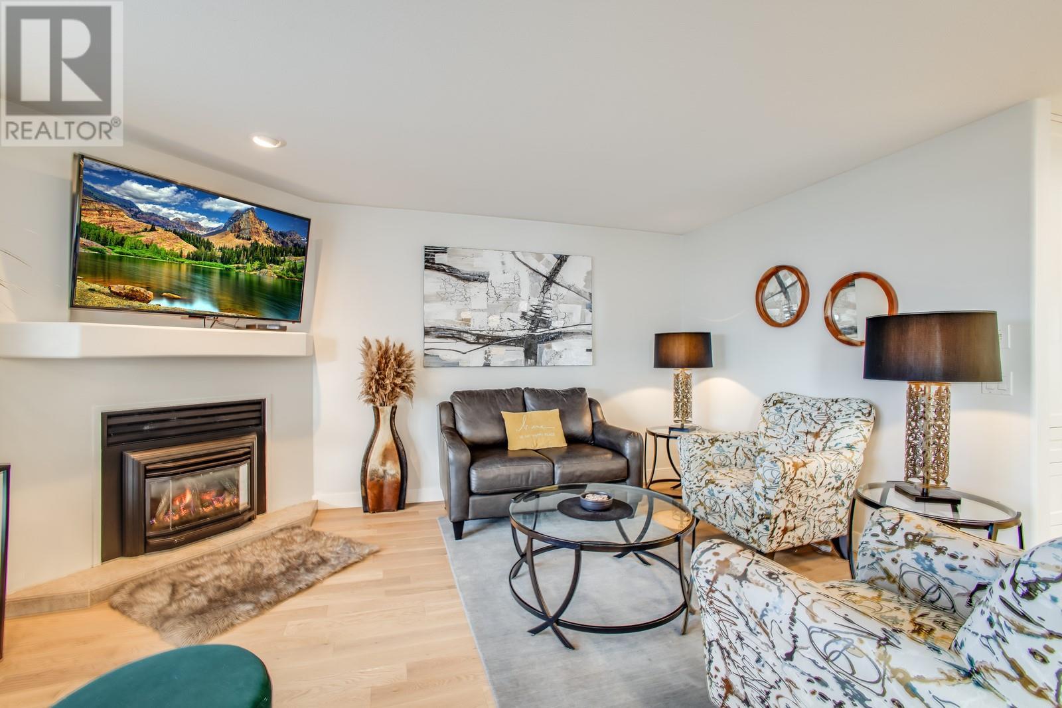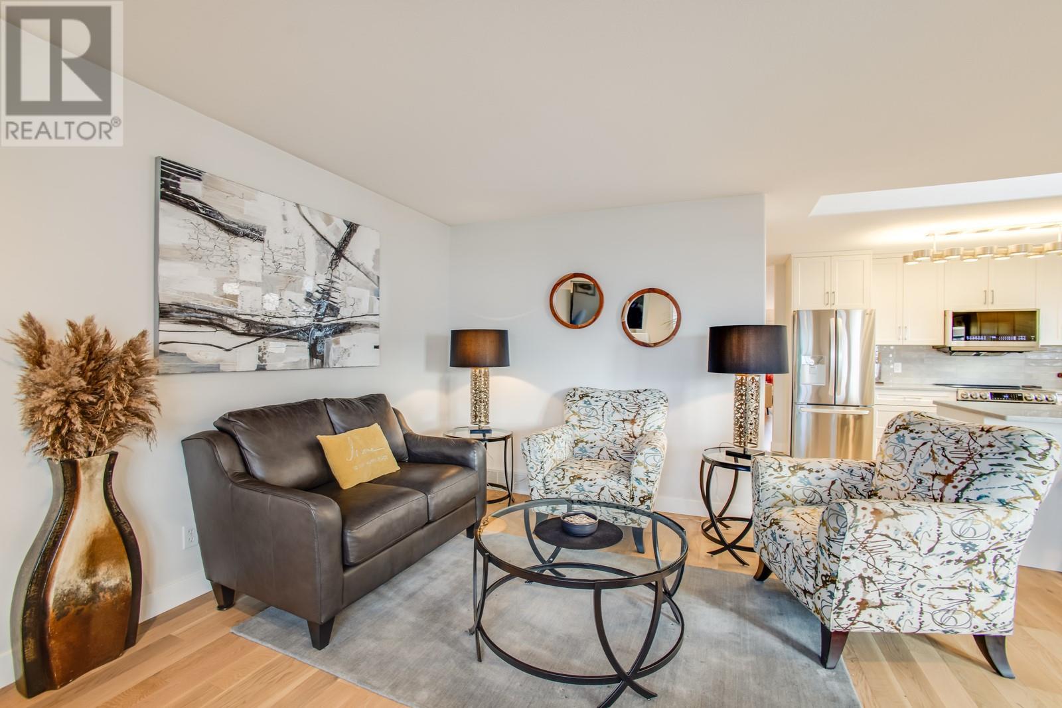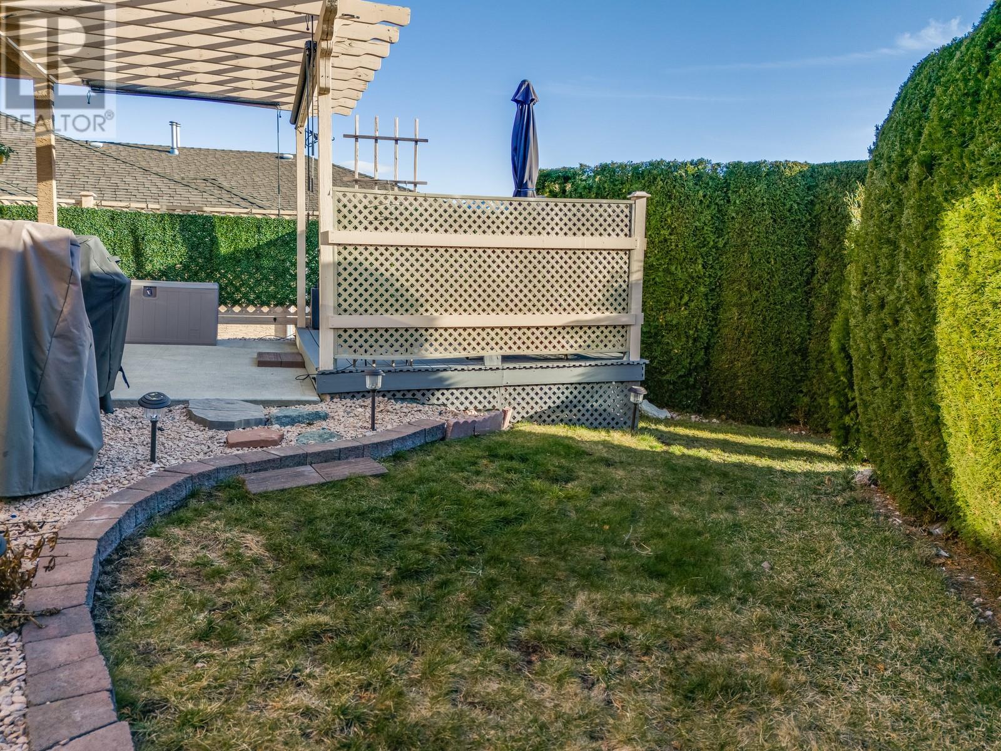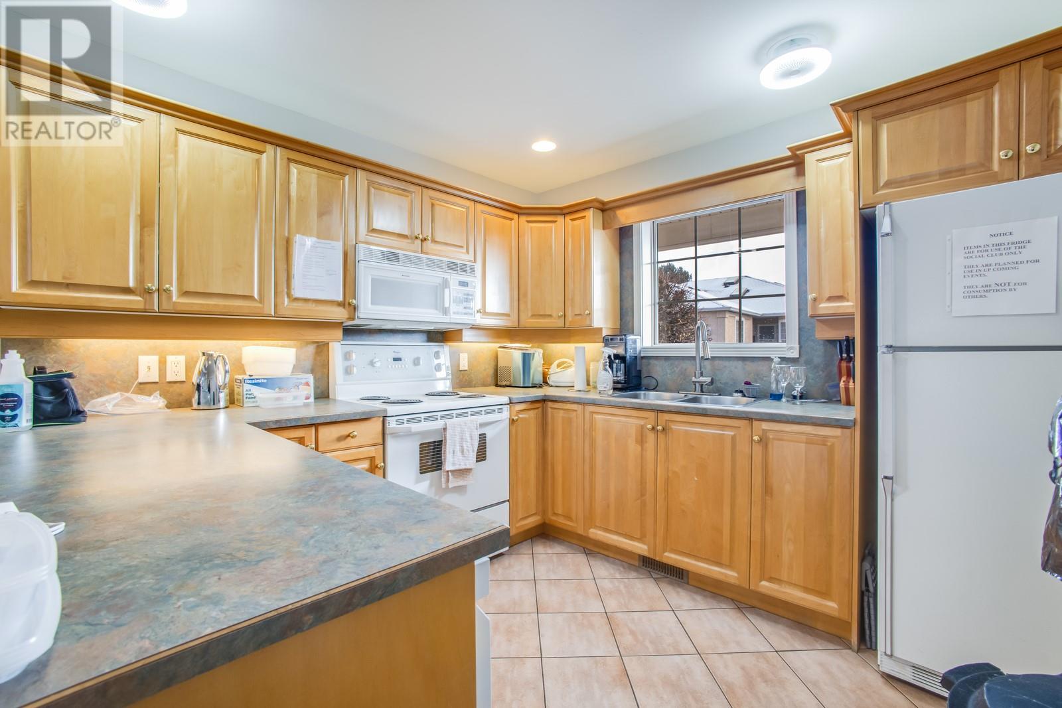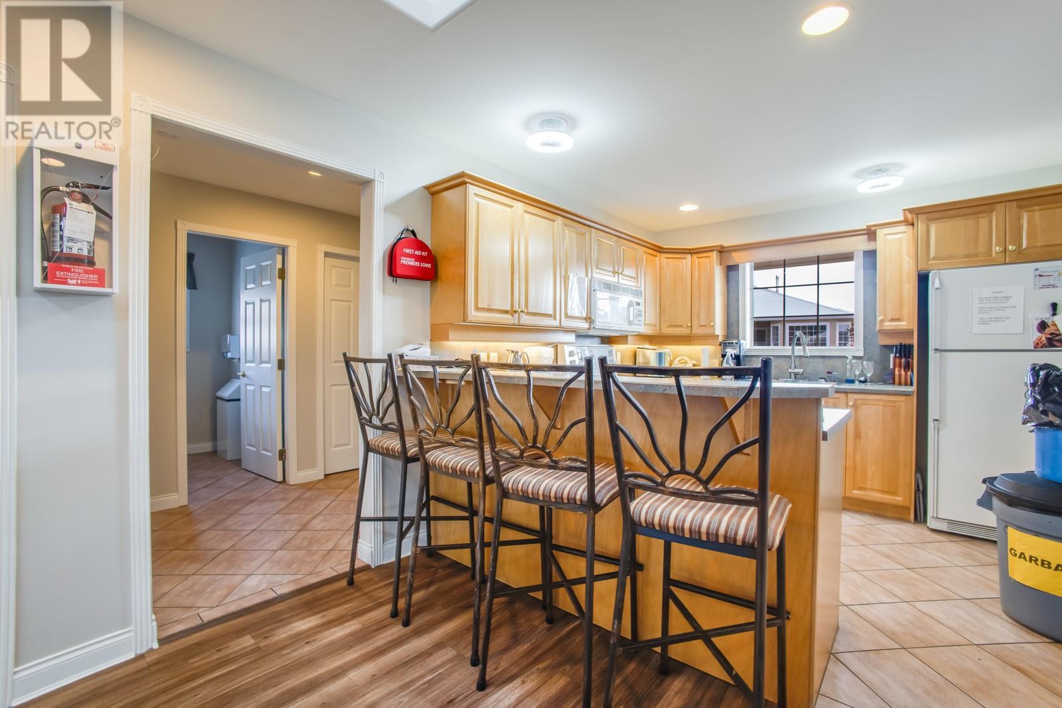2250 Louie Drive Unit# 144 Westbank, British Columbia V4T 2M6
$775,000Maintenance, Reserve Fund Contributions, Ground Maintenance, Property Management, Other, See Remarks, Recreation Facilities, Waste Removal, Water
$436.21 Monthly
Maintenance, Reserve Fund Contributions, Ground Maintenance, Property Management, Other, See Remarks, Recreation Facilities, Waste Removal, Water
$436.21 MonthlyA Rare Gem in Westlake Gardens! Opportunities like this don’t come around often—this fully detached rancher with a finished lower level is nearly 3,000 sq. ft. of beautifully updated living space. This home is designed for comfort, style, & effortless living. Extensively renovated, it boasts new flooring, paint, modern light fixtures, and vaulted ceilings that create a bright and inviting atmosphere. The gourmet kitchen is a chef’s dream, featuring brand-new cabinets, sleek quartz countertops, s/s appliances, and a skylight that fills the space with natural light. The family room—with gas fireplace—opens onto a private patio, perfect for morning coffee or evening relaxation. The primary suite is a true retreat, offering a walk-in closet and a spa-inspired ensuite where you can soak away the stresses of the day. Need space for guests or hobbies? The fully finished lower level delivers with a huge rec room, 3rd bedroom, gym/flex space, full bathroom, laundry room, and storage. Plus a dbl garage & drive way. Located in the sought-after 19+ community, this home is walking distance to coffee shops, restaurants, shopping, and everyday essentials. Plus the clubhouse offers social activities, a pool table, and a kitchen for hosting events. With a PREPAID lease, no Provincial Property Transfer Tax, and no Spec Tax, this is an incredible value in a prime location! Don’t miss your chance to own one of the most exclusive homes in Westlake Gardens—schedule your showing today! (id:60329)
Property Details
| MLS® Number | 10333531 |
| Property Type | Single Family |
| Neigbourhood | Westbank Centre |
| Community Name | Westlake Gardens |
| Amenities Near By | Golf Nearby, Park, Recreation, Shopping |
| Community Features | Adult Oriented, Rentals Allowed, Seniors Oriented |
| Features | Central Island |
| Parking Space Total | 4 |
| Structure | Clubhouse |
| View Type | Mountain View |
Building
| Bathroom Total | 3 |
| Bedrooms Total | 3 |
| Amenities | Clubhouse |
| Appliances | Refrigerator, Dishwasher, Dryer, Range - Electric, Microwave, Washer |
| Architectural Style | Ranch |
| Basement Type | Full |
| Constructed Date | 1999 |
| Construction Style Attachment | Detached |
| Cooling Type | Central Air Conditioning |
| Exterior Finish | Stucco |
| Fire Protection | Smoke Detector Only |
| Fireplace Fuel | Gas |
| Fireplace Present | Yes |
| Fireplace Type | Unknown |
| Flooring Type | Laminate, Vinyl |
| Heating Type | Forced Air, See Remarks |
| Roof Material | Asphalt Shingle |
| Roof Style | Unknown |
| Stories Total | 2 |
| Size Interior | 2,942 Ft2 |
| Type | House |
| Utility Water | Irrigation District |
Parking
| Attached Garage | 2 |
Land
| Access Type | Easy Access |
| Acreage | No |
| Land Amenities | Golf Nearby, Park, Recreation, Shopping |
| Landscape Features | Landscaped |
| Sewer | Municipal Sewage System |
| Size Total Text | Under 1 Acre |
| Zoning Type | Unknown |
Rooms
| Level | Type | Length | Width | Dimensions |
|---|---|---|---|---|
| Basement | Other | 14'9'' x 12'0'' | ||
| Basement | Living Room | 13'6'' x 25'7'' | ||
| Basement | Bedroom | 13'6'' x 13'11'' | ||
| Basement | Storage | 11'8'' x 11'6'' | ||
| Basement | Den | 13'7'' x 17'11'' | ||
| Basement | Other | 7'1'' x 27'3'' | ||
| Basement | 3pc Bathroom | 13'7'' x 5'3'' | ||
| Basement | Laundry Room | 13'11'' x 11'11'' | ||
| Main Level | Foyer | 4'11'' x 6'9'' | ||
| Main Level | Living Room | 20'2'' x 20'3'' | ||
| Main Level | Kitchen | 14'1'' x 9'1'' | ||
| Main Level | Family Room | 20'8'' x 14'10'' | ||
| Main Level | Primary Bedroom | 13'0'' x 22'10'' | ||
| Main Level | Other | 9'5'' x 7'6'' | ||
| Main Level | 4pc Ensuite Bath | 5'10'' x 9'6'' | ||
| Main Level | Other | 9'3'' x 4'2'' | ||
| Main Level | 3pc Bathroom | 9'3'' x 4'11'' | ||
| Main Level | Bedroom | 13'4'' x 10'9'' |
https://www.realtor.ca/real-estate/27892891/2250-louie-drive-unit-144-westbank-westbank-centre
Contact Us
Contact us for more information









