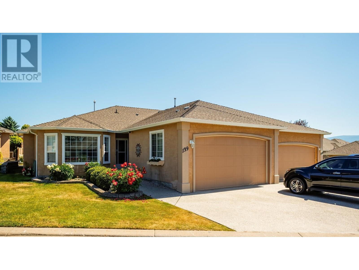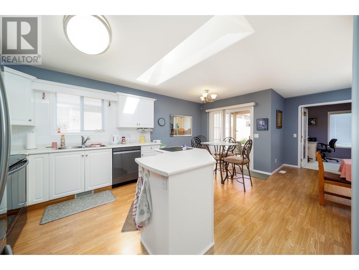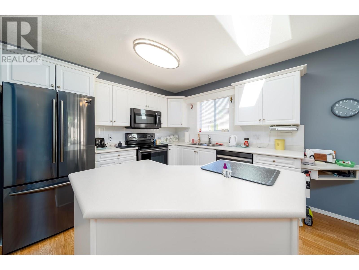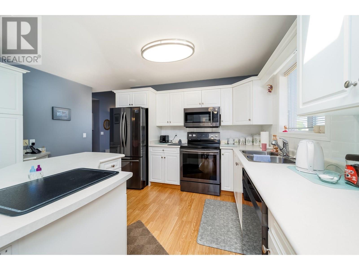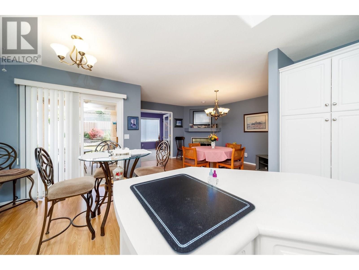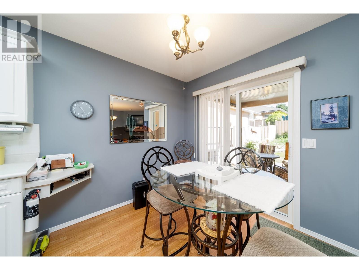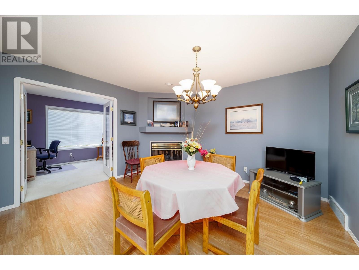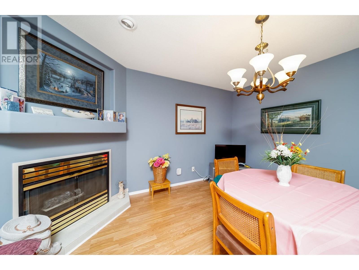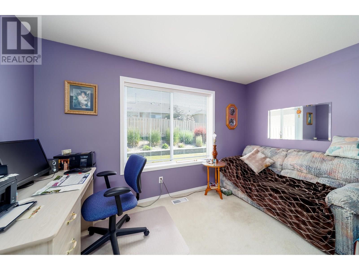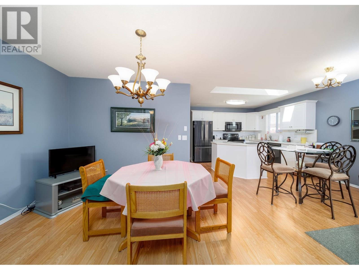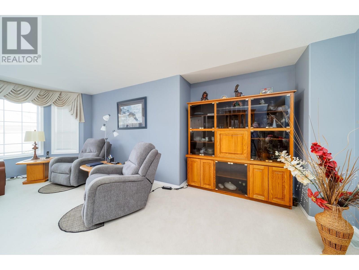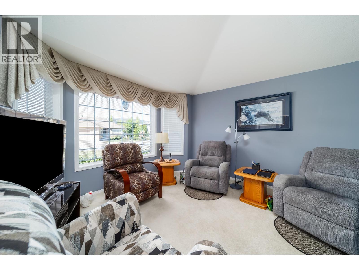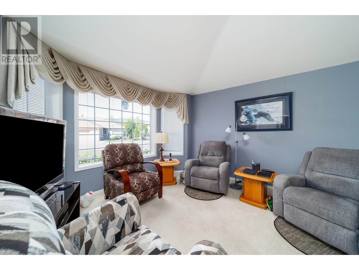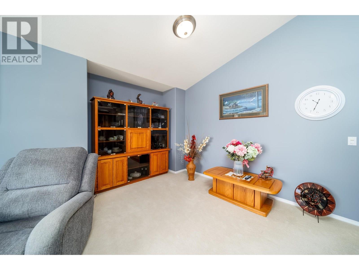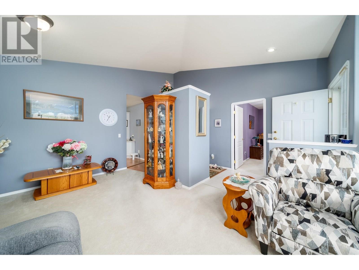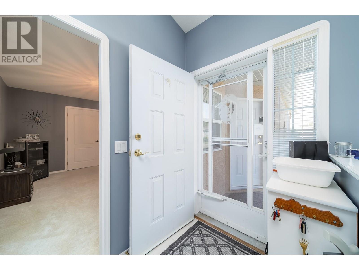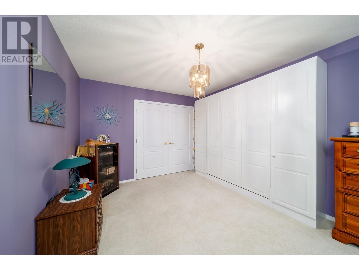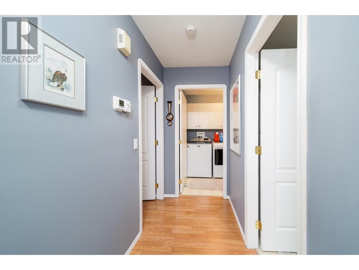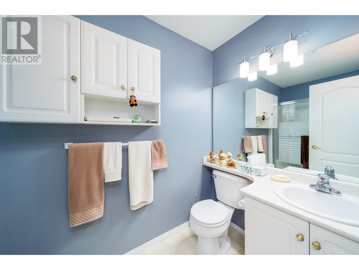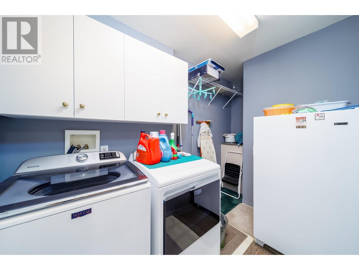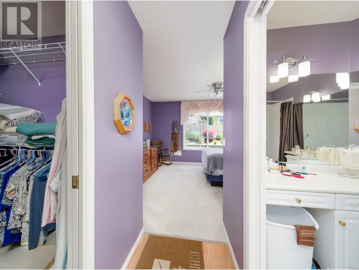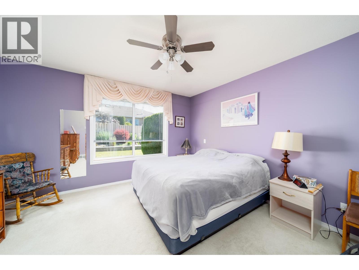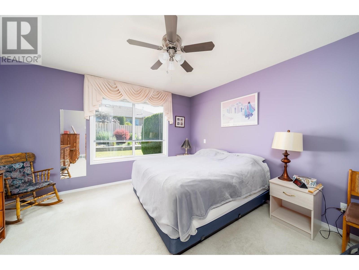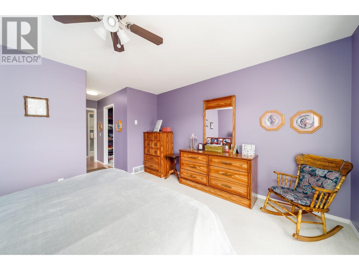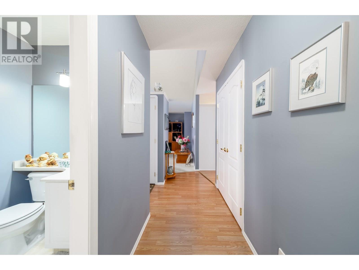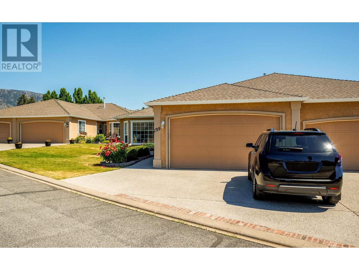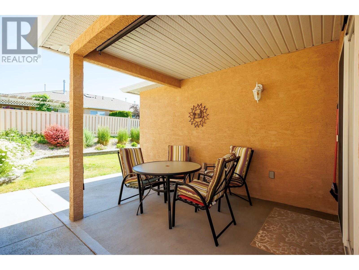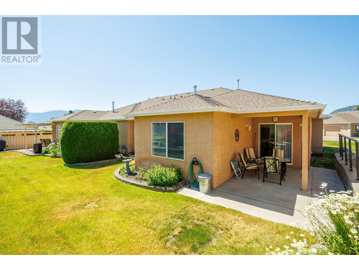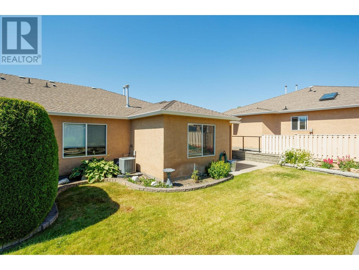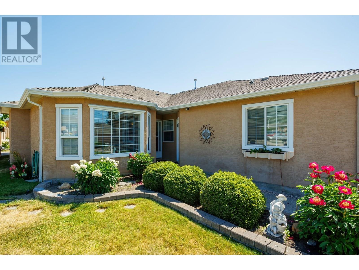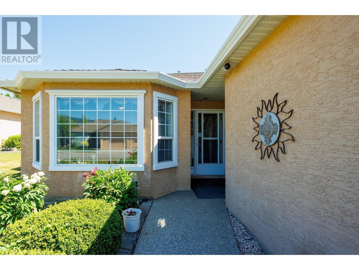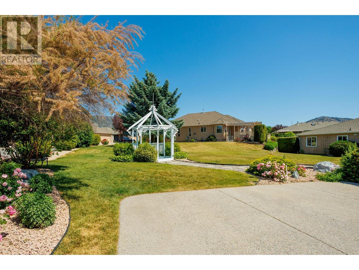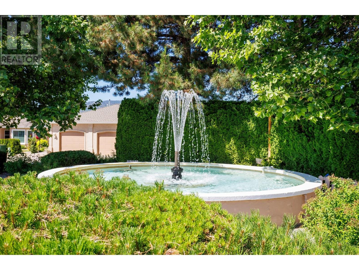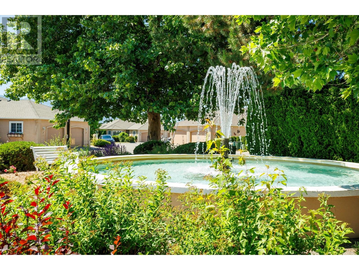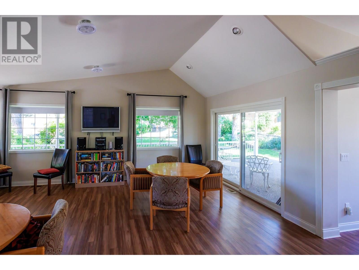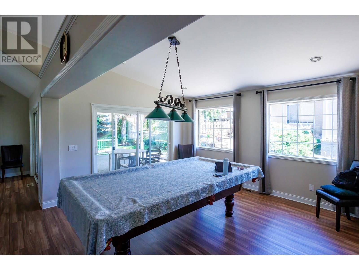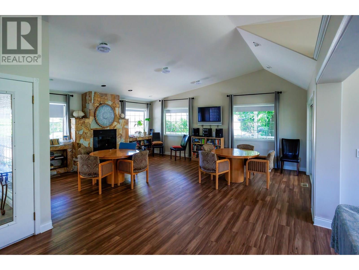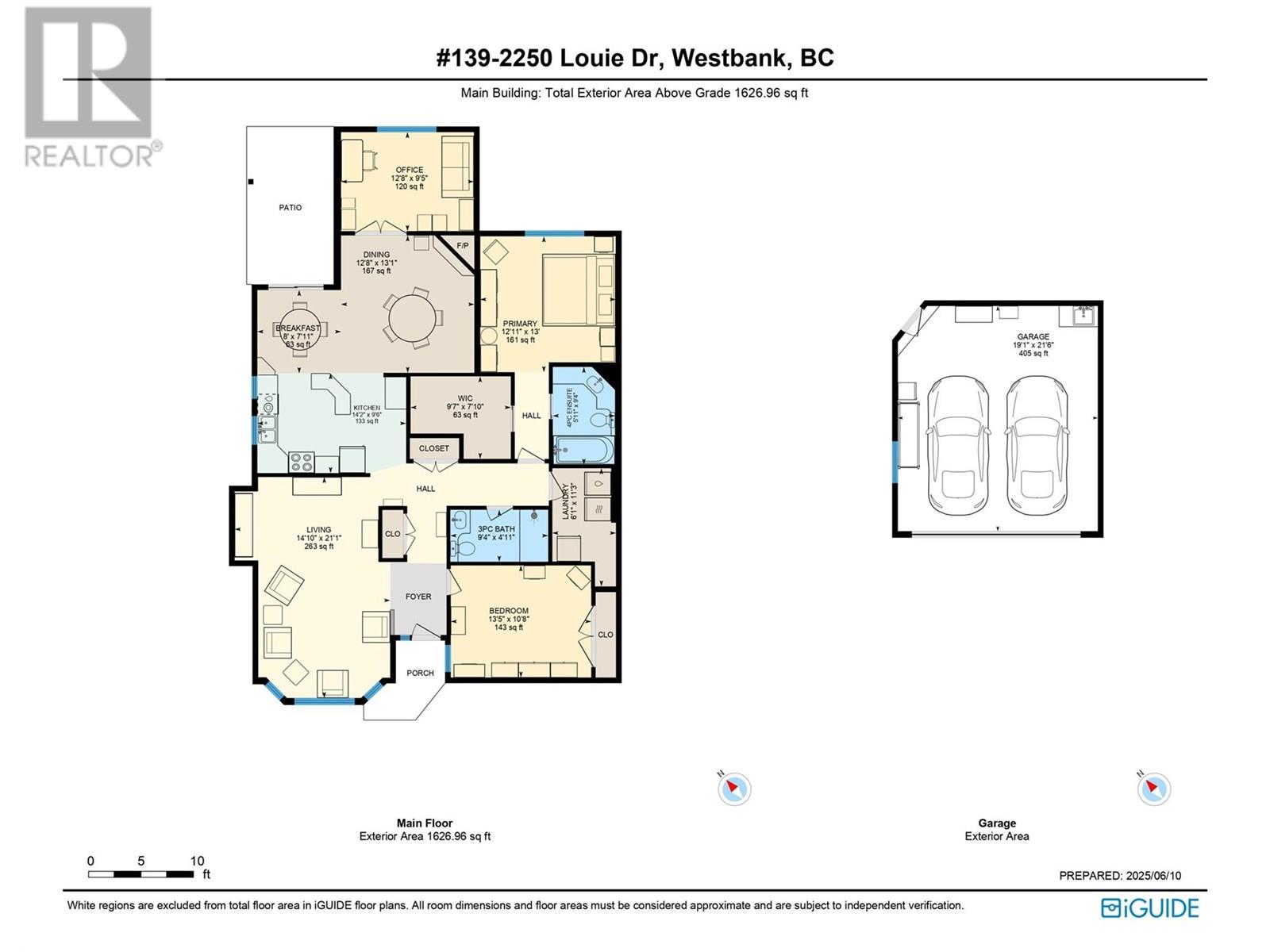2250 Louie Drive Unit# 139 Westbank, British Columbia V4T 2M6
$599,500Maintenance, Reserve Fund Contributions, Insurance, Ground Maintenance, Property Management, Other, See Remarks, Recreation Facilities, Waste Removal, Water
$485.46 Monthly
Maintenance, Reserve Fund Contributions, Insurance, Ground Maintenance, Property Management, Other, See Remarks, Recreation Facilities, Waste Removal, Water
$485.46 MonthlyPRICED $24,500 BELOW ASSESSED VALUE! Well priced for sq footage. Gated 19+ community in the heart of West Kelowna. Pre paid 99 yr lease , NO Property Transfer Tax. This spacious 1,626 sq ft home offers the ease of one-level living with 2 bedrooms plus a den—ideal for a home office, craft room, or quiet retreat. Inside, you’ll find a bright, well-cared-for home with skylights, easy-care flooring, and newer appliances throughout. The kitchen features a cozy breakfast nook, pantry, and all major appliances updated in the past 5 years. The primary bedroom is carpeted, includes a ceiling fan, spacious walk-in closet, and 3pc ensuite with a luxurious 6-ft tub/shower. The second bedroom is equipped with a built-in queen-sized Murphy bed—perfect for guests or flexible use. Pride of ownership shows with key updates: furnace (2018), A/C and hot water tank (2020), and poly B piping replaced in 2020. This home has been lovingly maintained by the original owner and is now on the market for the first time. Enjoy your private covered patio and low-maintenance yard, ideal for morning coffee or evening unwinding. The double garage adds secure parking and storage, with room for two more vehicles in the drive. Flat terrain and a walkable location close to Superstore, Walmart, shops, dining, and transit. Residents enjoy a vibrant clubhouse with a kitchen, pool table, dartboard, BBQ area, and social events. Pets allowed (2 under 10 kg). RV parking available and a prepaid 99 yr. lease in place. (id:60329)
Property Details
| MLS® Number | 10351591 |
| Property Type | Single Family |
| Neigbourhood | Westbank Centre |
| Community Name | Westlake Gardens |
| Amenities Near By | Public Transit, Recreation, Shopping |
| Community Features | Adult Oriented, Pets Allowed, Seniors Oriented |
| Features | Cul-de-sac, Central Island |
| Parking Space Total | 4 |
| Road Type | Cul De Sac |
| Structure | Clubhouse |
| View Type | Mountain View |
Building
| Bathroom Total | 2 |
| Bedrooms Total | 2 |
| Amenities | Clubhouse |
| Architectural Style | Ranch |
| Basement Type | Crawl Space |
| Constructed Date | 1998 |
| Cooling Type | Central Air Conditioning |
| Exterior Finish | Stucco |
| Fireplace Fuel | Gas |
| Fireplace Present | Yes |
| Fireplace Type | Unknown |
| Flooring Type | Carpeted, Tile |
| Heating Type | Forced Air, See Remarks |
| Roof Material | Asphalt Shingle |
| Roof Style | Unknown |
| Stories Total | 1 |
| Size Interior | 1,627 Ft2 |
| Type | Duplex |
| Utility Water | Private Utility |
Parking
| Attached Garage | 2 |
Land
| Access Type | Easy Access |
| Acreage | No |
| Land Amenities | Public Transit, Recreation, Shopping |
| Landscape Features | Landscaped |
| Sewer | Municipal Sewage System |
| Size Total Text | Under 1 Acre |
| Zoning Type | Residential |
Rooms
| Level | Type | Length | Width | Dimensions |
|---|---|---|---|---|
| Main Level | Laundry Room | 6'1'' x 11'3'' | ||
| Main Level | Bedroom | 13'5'' x 10'8'' | ||
| Main Level | 4pc Ensuite Bath | 5'11'' x 9'4'' | ||
| Main Level | Primary Bedroom | 12'11'' x 13' | ||
| Main Level | 3pc Bathroom | 9'4'' x 4'11'' | ||
| Main Level | Office | 12'8'' x 9'5'' | ||
| Main Level | Dining Room | 12'8'' x 13'1'' | ||
| Main Level | Dining Nook | 8' x 7'11'' | ||
| Main Level | Kitchen | 14'2'' x 9'6'' | ||
| Main Level | Living Room | 14'10'' x 21'1'' |
https://www.realtor.ca/real-estate/28451934/2250-louie-drive-unit-139-westbank-westbank-centre
Contact Us
Contact us for more information
