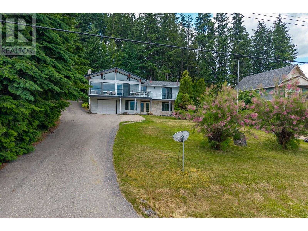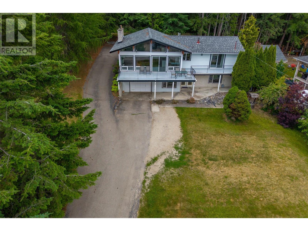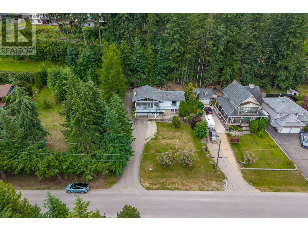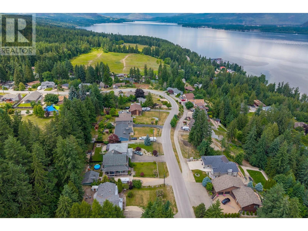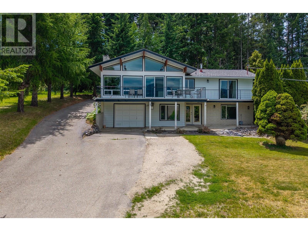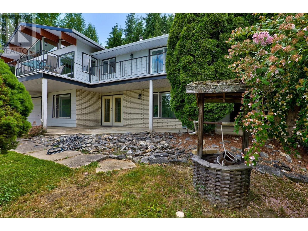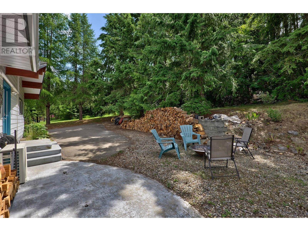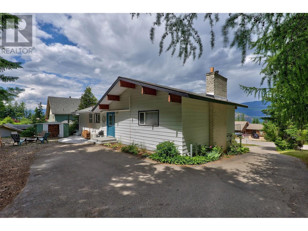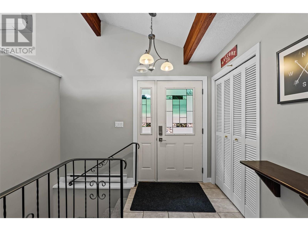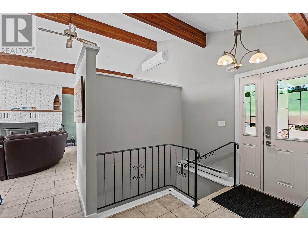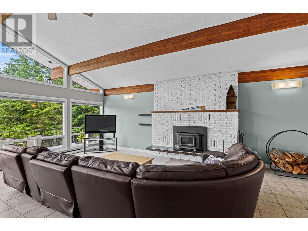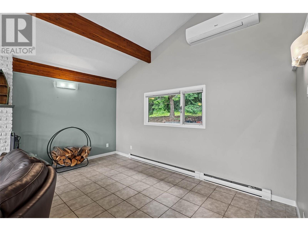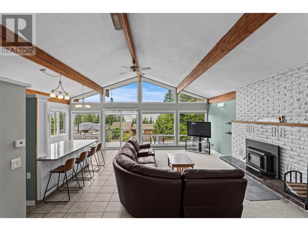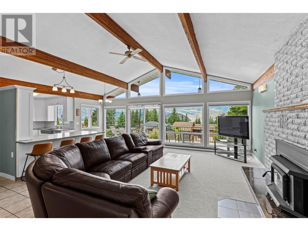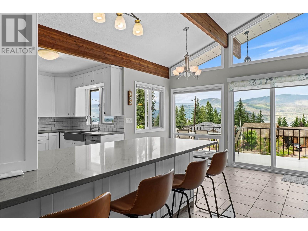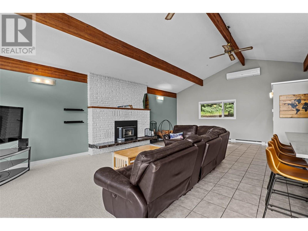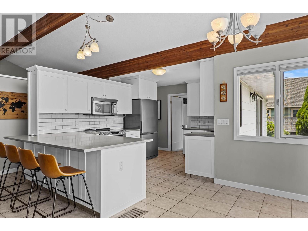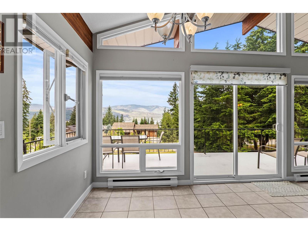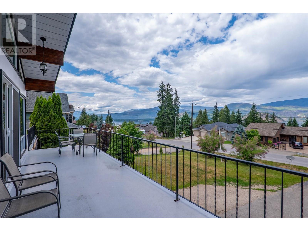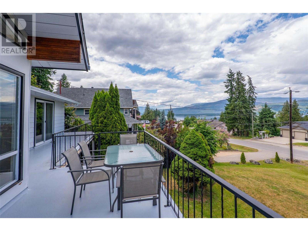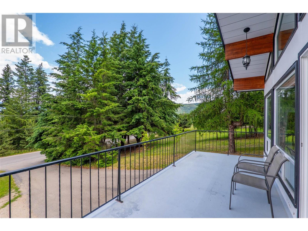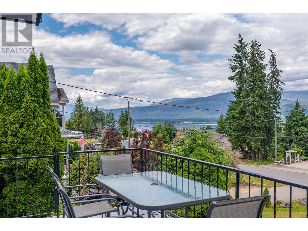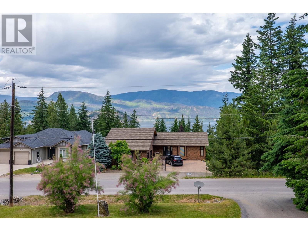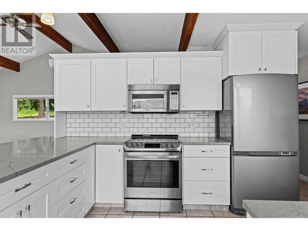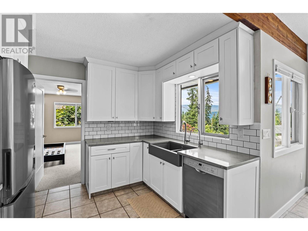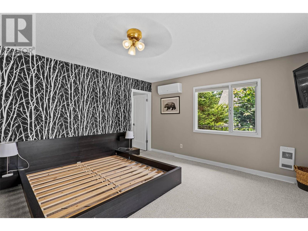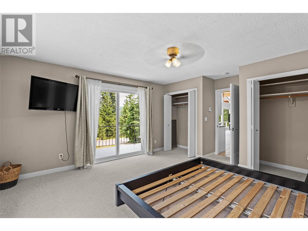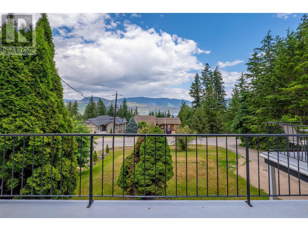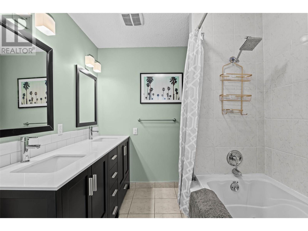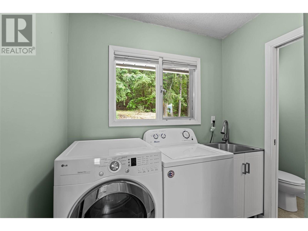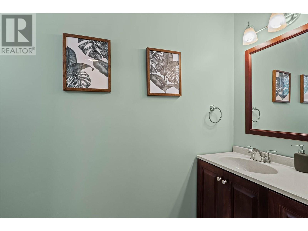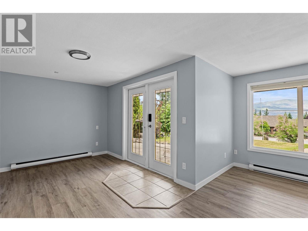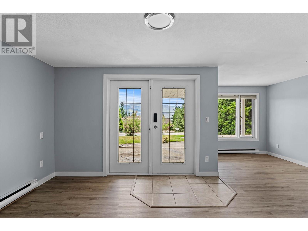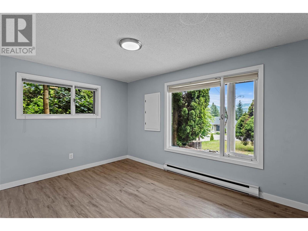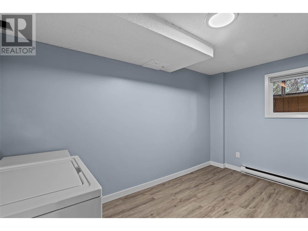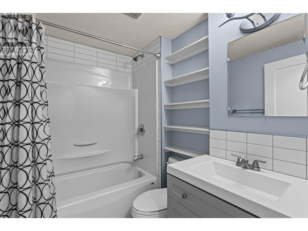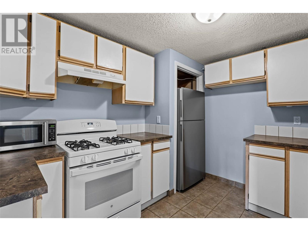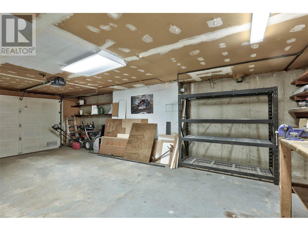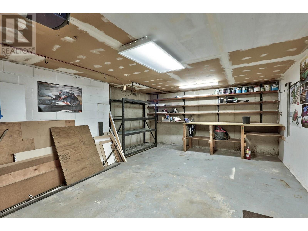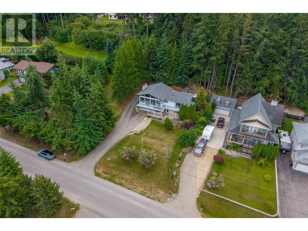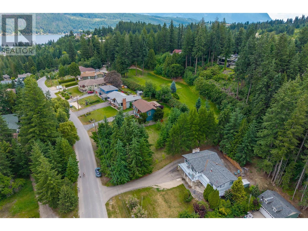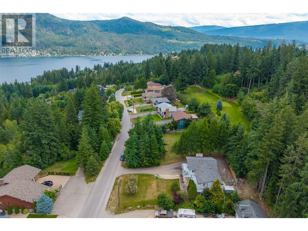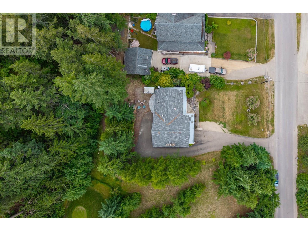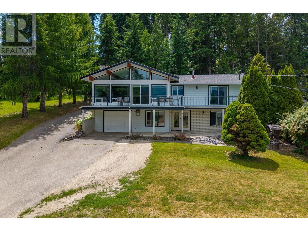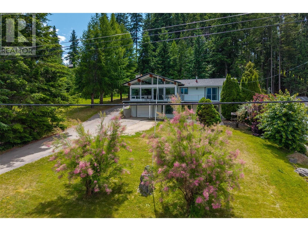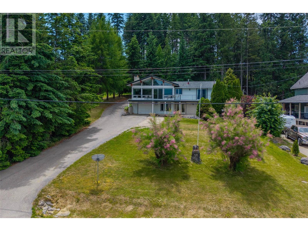3 Bedroom
3 Bathroom
2,280 ft2
Fireplace
Heat Pump
Baseboard Heaters, Heat Pump
$685,000
Prime location with lake views steps away from Cedar Heights Park, this 3-bedroom, 3-bath family home features an in-law suite. Enjoy sweeping vistas of majestic mountains and a shimmering lake. Conveniently located near amenities in Blind Bay, this home boasts an inviting sundeck perfect for taking in the scenery, including Copper Island. Bright and cheerful interior with vaulted ceilings, exposed beams, floor-to-ceiling fireplace, newer kitchen with granite counter tops and sink, enormous island, new heat pump 2022, perfect for family or entertaining friends as well as a cozy wood burning fireplace and an open floor plan, . A rare blend of convenience, views, and comfort, this property is a true gem awaiting its new owner. Quick possession available. (id:60329)
Property Details
|
MLS® Number
|
10352483 |
|
Property Type
|
Single Family |
|
Neigbourhood
|
Blind Bay |
|
Parking Space Total
|
1 |
|
View Type
|
Lake View, Mountain View, View (panoramic) |
Building
|
Bathroom Total
|
3 |
|
Bedrooms Total
|
3 |
|
Appliances
|
Range, Refrigerator, Dishwasher, Range - Electric, Microwave, Washer, Washer & Dryer |
|
Constructed Date
|
1974 |
|
Construction Style Attachment
|
Detached |
|
Cooling Type
|
Heat Pump |
|
Exterior Finish
|
Aluminum, Brick |
|
Fireplace Present
|
Yes |
|
Fireplace Type
|
Insert |
|
Flooring Type
|
Carpeted, Ceramic Tile |
|
Half Bath Total
|
1 |
|
Heating Type
|
Baseboard Heaters, Heat Pump |
|
Roof Material
|
Asphalt Shingle |
|
Roof Style
|
Unknown |
|
Stories Total
|
2 |
|
Size Interior
|
2,280 Ft2 |
|
Type
|
House |
|
Utility Water
|
Government Managed |
Parking
Land
|
Acreage
|
No |
|
Sewer
|
Septic Tank |
|
Size Irregular
|
0.23 |
|
Size Total
|
0.23 Ac|under 1 Acre |
|
Size Total Text
|
0.23 Ac|under 1 Acre |
|
Zoning Type
|
Unknown |
Rooms
| Level |
Type |
Length |
Width |
Dimensions |
|
Lower Level |
Full Bathroom |
|
|
5'6'' x 7'2'' |
|
Lower Level |
Bedroom |
|
|
8'4'' x 13'1'' |
|
Lower Level |
Bedroom |
|
|
9'5'' x 13'6'' |
|
Lower Level |
Dining Room |
|
|
8'3'' x 9'2'' |
|
Lower Level |
Living Room |
|
|
8' x 15'3'' |
|
Lower Level |
Kitchen |
|
|
9' x 10'11'' |
|
Main Level |
Laundry Room |
|
|
7' x 7'5'' |
|
Main Level |
2pc Bathroom |
|
|
3'1'' x 7'3'' |
|
Main Level |
4pc Ensuite Bath |
|
|
7'3'' x 9'10'' |
|
Main Level |
Primary Bedroom |
|
|
13'10'' x 14'3'' |
|
Main Level |
Living Room |
|
|
27'3'' x 15'11'' |
|
Main Level |
Kitchen |
|
|
14'9'' x 15'10'' |
https://www.realtor.ca/real-estate/28494593/2250-lakeview-drive-blind-bay-blind-bay
