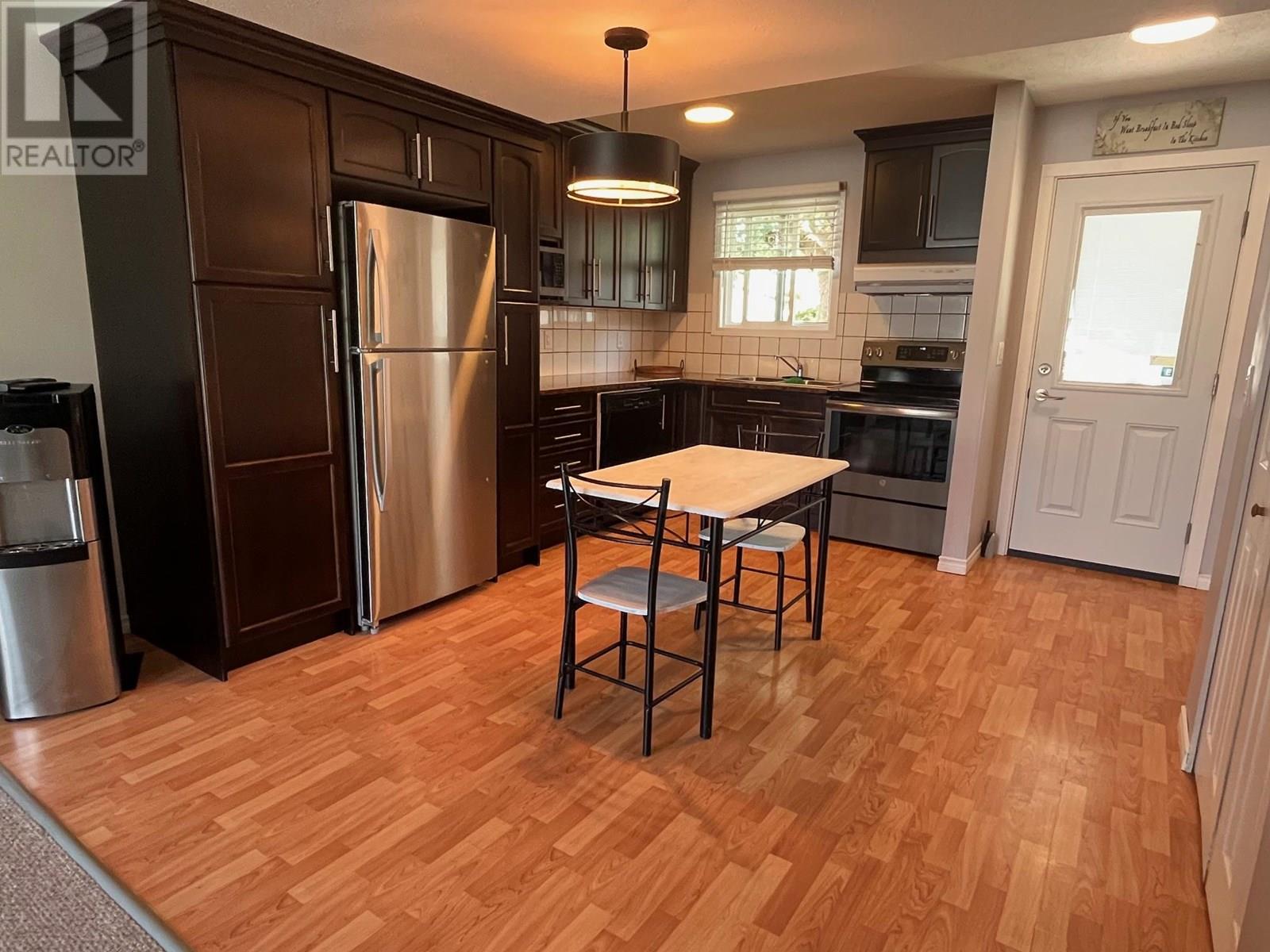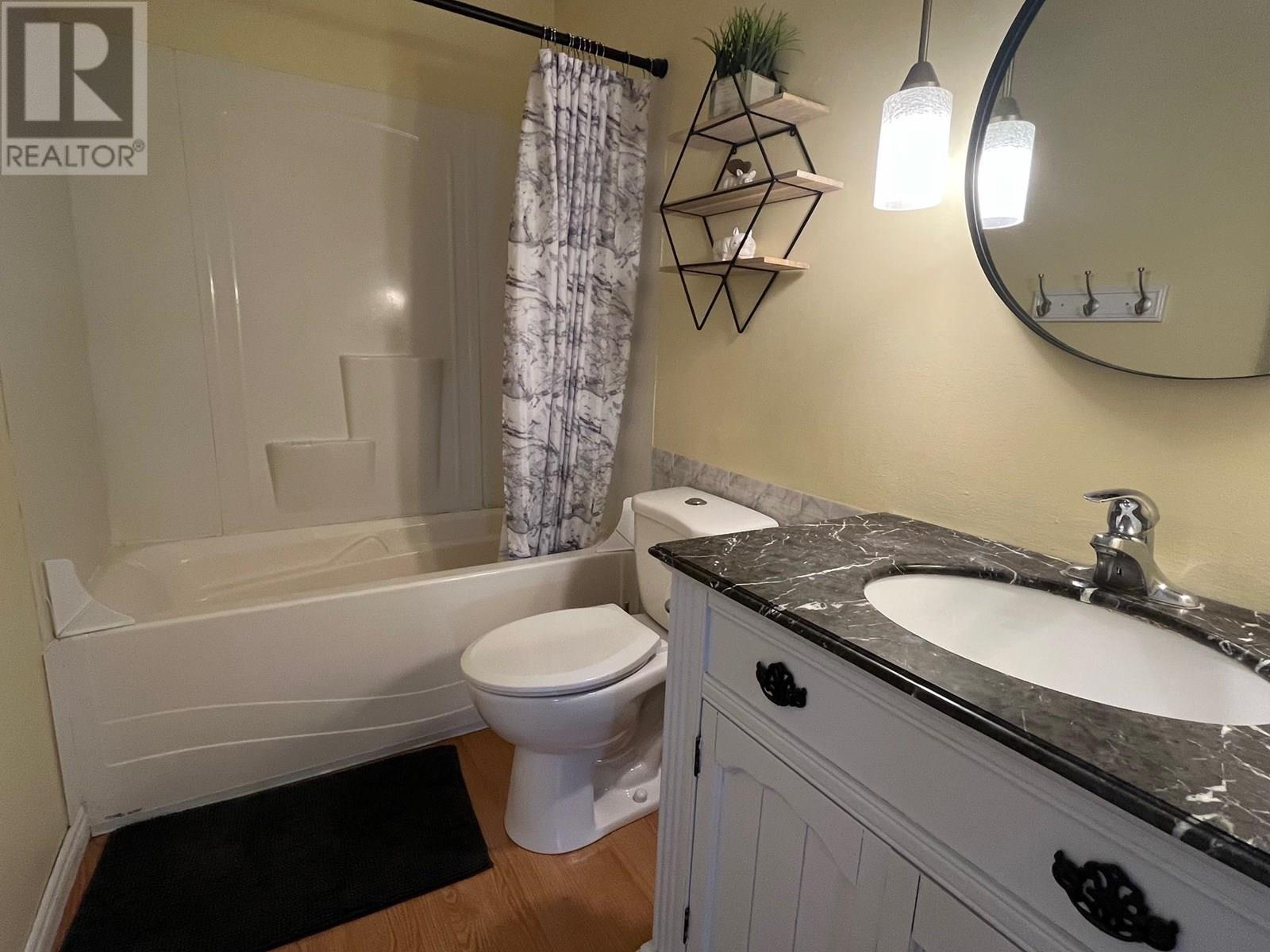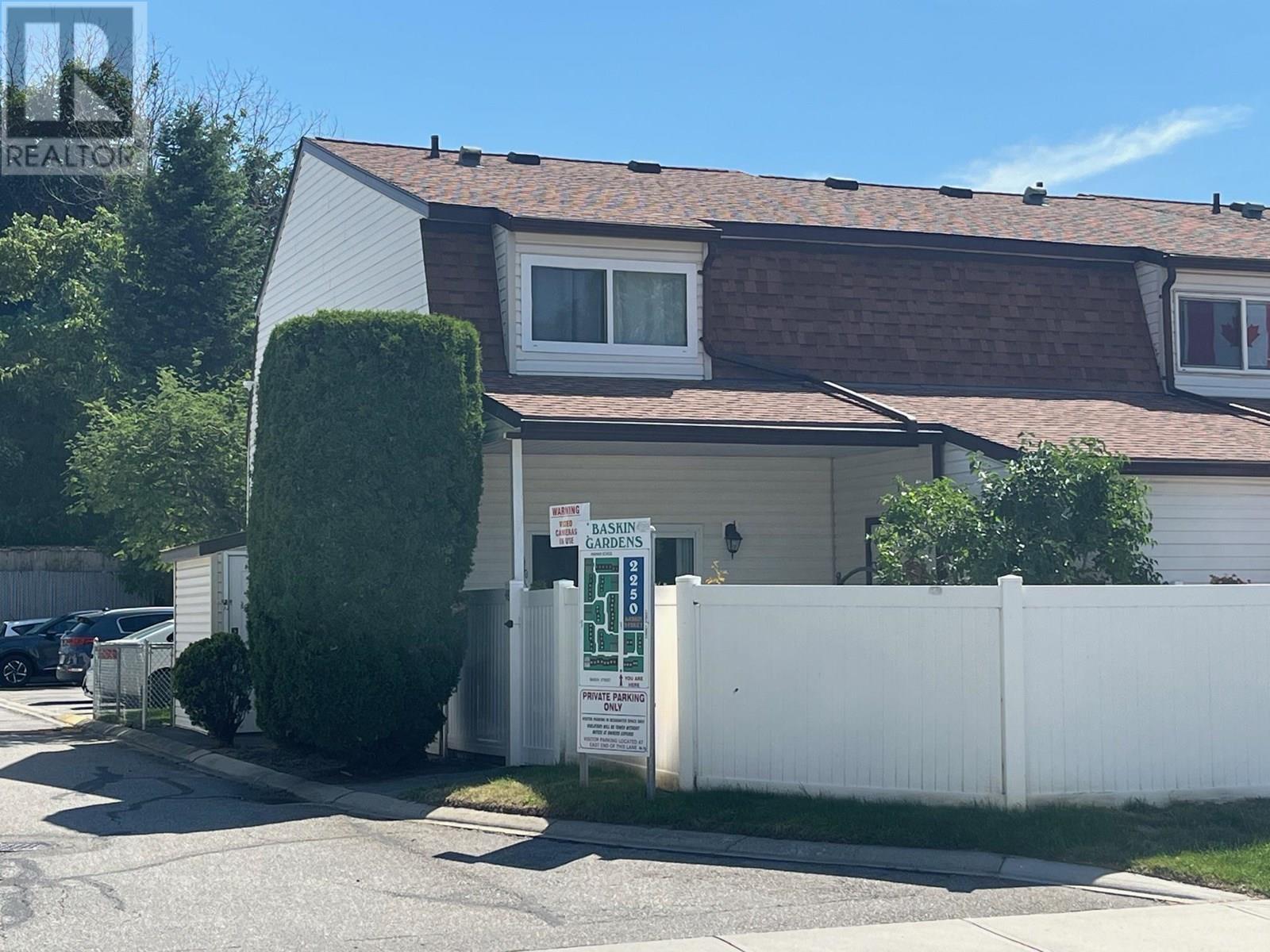2250 Baskin Street Unit# 48 Penticton, British Columbia V2A 8M5
$349,900Maintenance, Insurance, Property Management, Other, See Remarks, Sewer, Waste Removal
$433.75 Monthly
Maintenance, Insurance, Property Management, Other, See Remarks, Sewer, Waste Removal
$433.75 MonthlyWelcome to Baskin Gardens – a family-oriented, pet-friendly townhouse complex ideally located near shopping, Parkway Elementary School, and beautiful parks. This bright and updated 3-bedroom, 1-bath end unit features a stylish open-concept kitchen, partial laminate flooring, and newer vinyl windows and patio door. Enjoy the private, west-facing backyard with a low-maintenance design, covered patio, and convenient direct access to on-street parking. An assigned parking stall is located right outside the unit for added ease. A perfect blend of comfort, convenience, and community! (id:60329)
Property Details
| MLS® Number | 10351874 |
| Property Type | Single Family |
| Neigbourhood | Main South |
| Community Name | BASKIN GARDENS |
| Community Features | Pet Restrictions, Pets Allowed With Restrictions, Rentals Allowed |
| Parking Space Total | 1 |
Building
| Bathroom Total | 1 |
| Bedrooms Total | 3 |
| Appliances | Refrigerator, Dishwasher, Dryer, Range - Electric, Washer |
| Basement Type | Crawl Space |
| Constructed Date | 1975 |
| Construction Style Attachment | Attached |
| Exterior Finish | Vinyl Siding |
| Flooring Type | Carpeted, Laminate |
| Heating Type | Baseboard Heaters |
| Roof Material | Asphalt Shingle |
| Roof Style | Unknown |
| Stories Total | 2 |
| Size Interior | 996 Ft2 |
| Type | Row / Townhouse |
| Utility Water | Municipal Water |
Land
| Acreage | No |
| Sewer | Municipal Sewage System |
| Size Total Text | Under 1 Acre |
| Zoning Type | Multi-family |
Rooms
| Level | Type | Length | Width | Dimensions |
|---|---|---|---|---|
| Second Level | Primary Bedroom | 15' x 8'10'' | ||
| Second Level | Bedroom | 12'4'' x 8'6'' | ||
| Second Level | Bedroom | 10'7'' x 8'10'' | ||
| Second Level | 4pc Bathroom | Measurements not available | ||
| Main Level | Storage | 3'8'' x 11'6'' | ||
| Main Level | Living Room | 17'6'' x 12'5'' | ||
| Main Level | Kitchen | 14'1'' x 10'6'' |
https://www.realtor.ca/real-estate/28454511/2250-baskin-street-unit-48-penticton-main-south
Contact Us
Contact us for more information

























