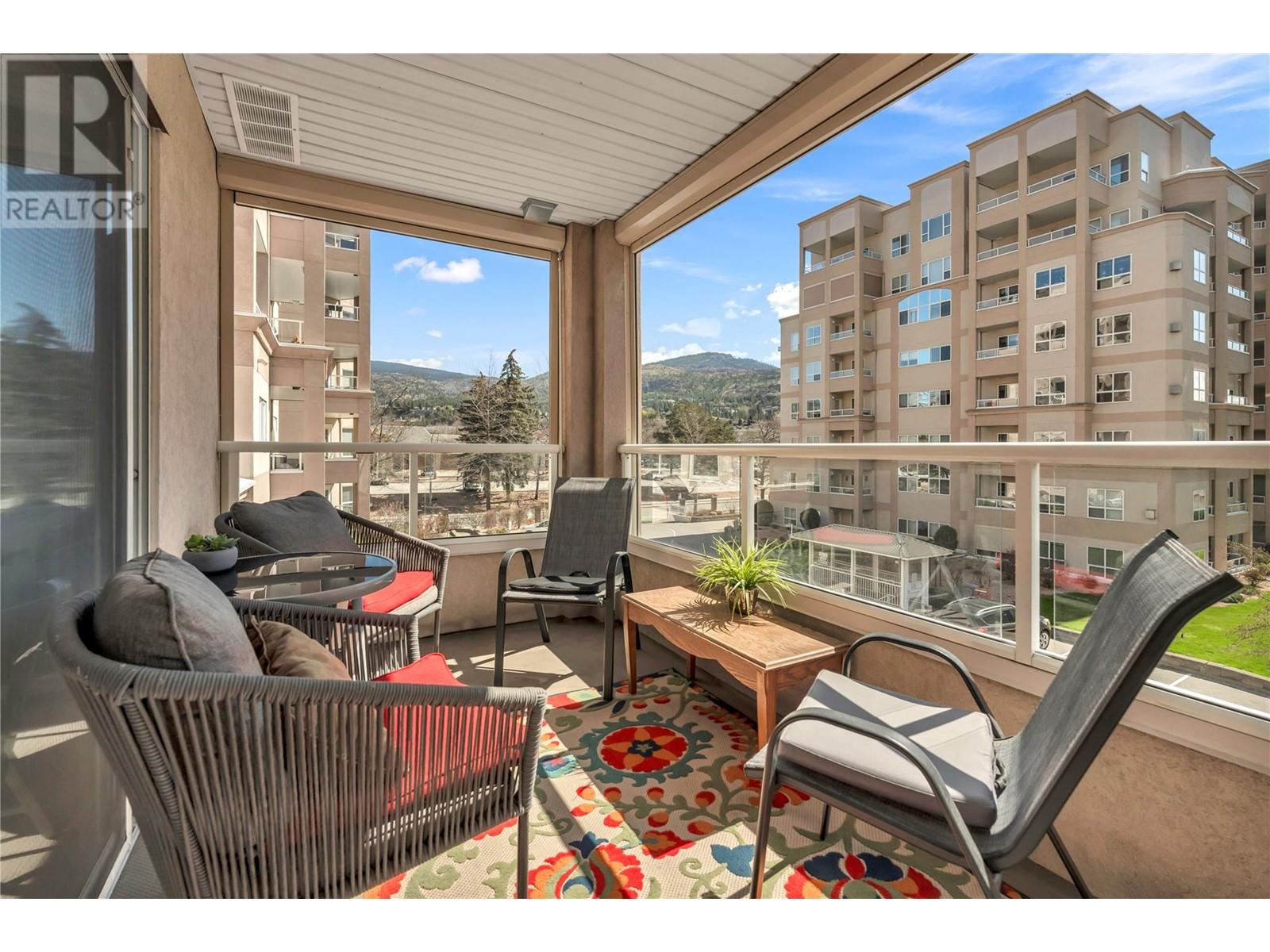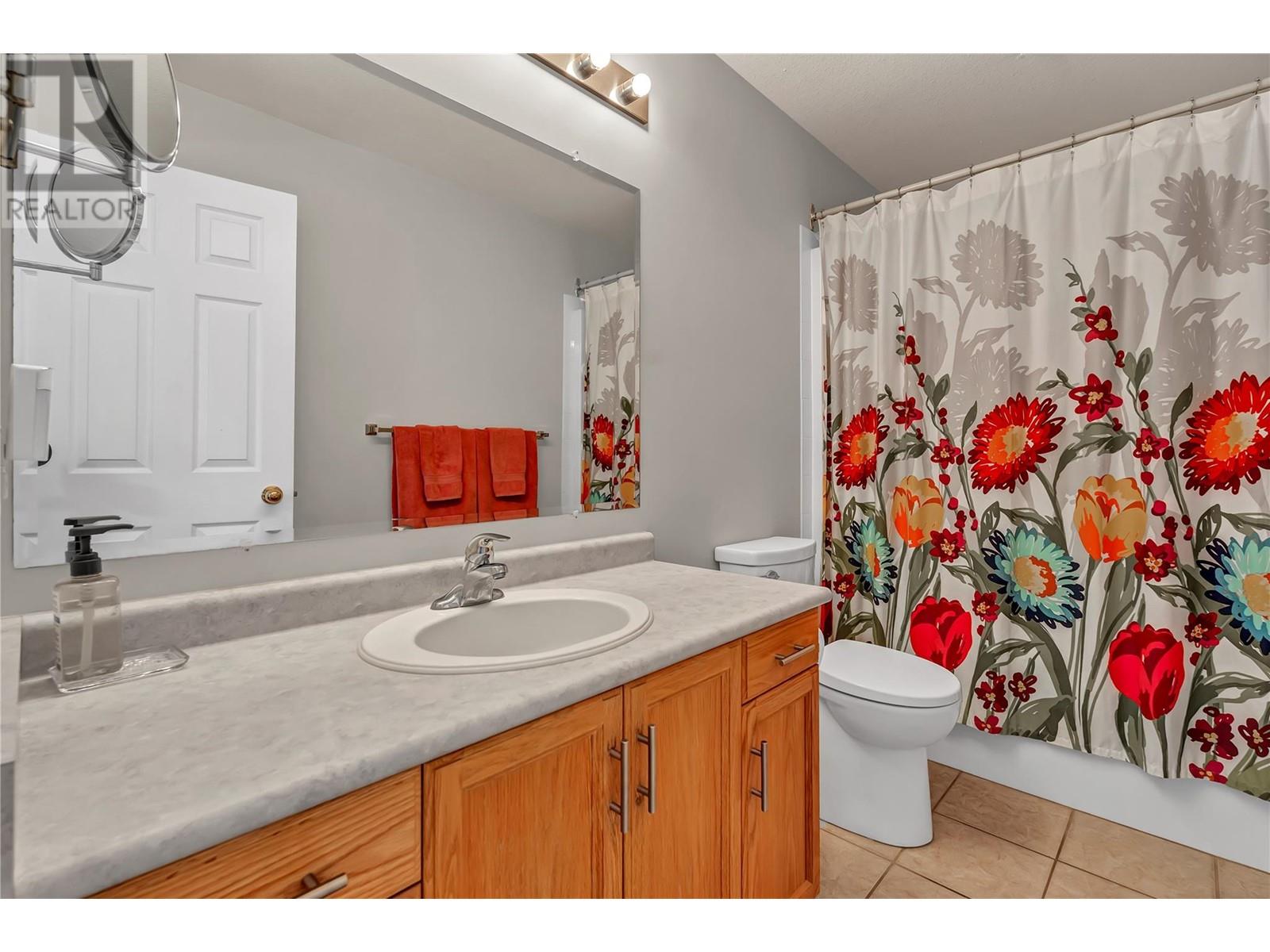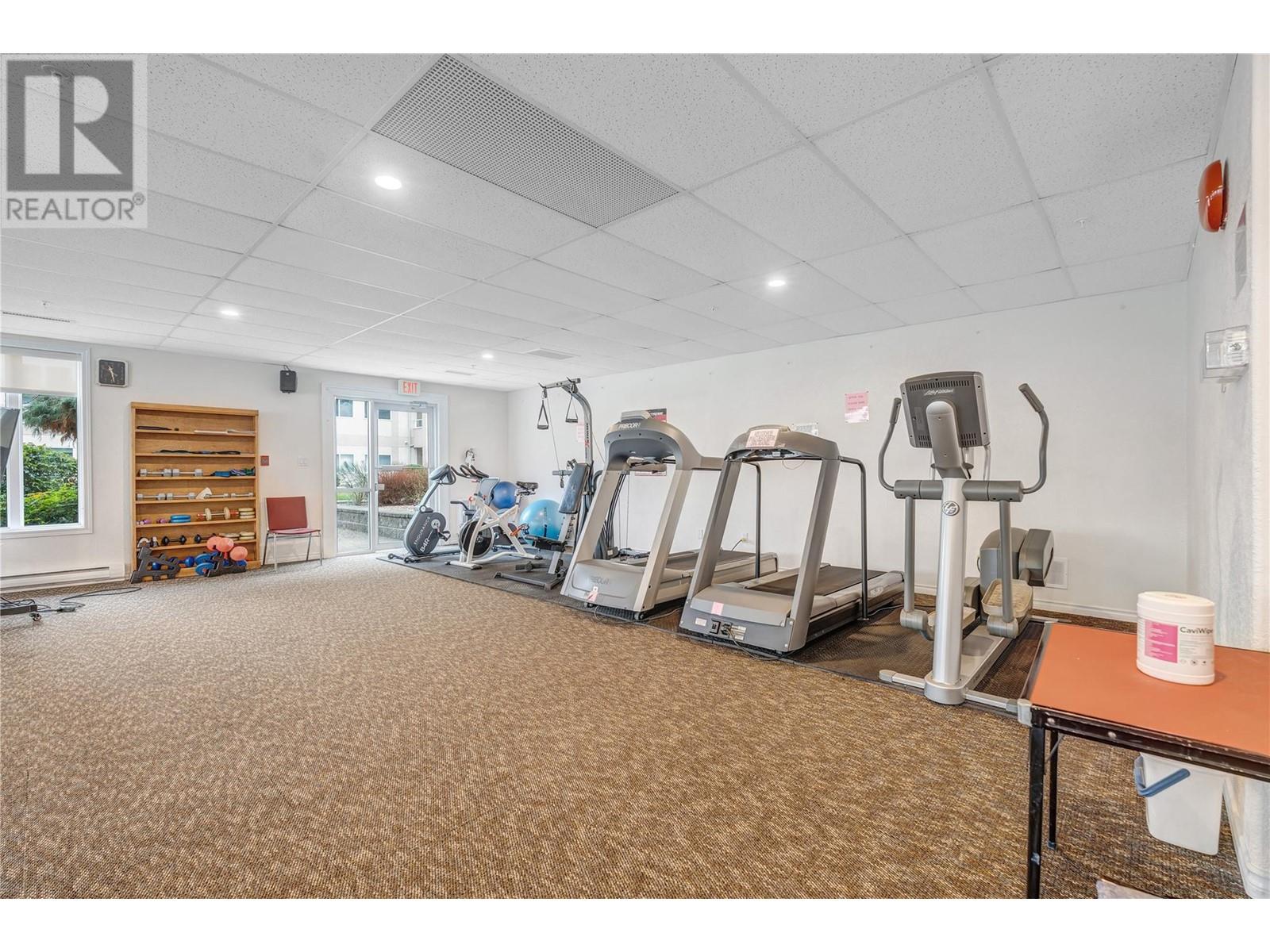2245 Atkinson Street Unit# 302 Penticton, British Columbia V2A 8R7
$470,000Maintenance, Reserve Fund Contributions, Ground Maintenance, Property Management, Recreation Facilities, Sewer, Waste Removal, Water
$390.22 Monthly
Maintenance, Reserve Fund Contributions, Ground Maintenance, Property Management, Recreation Facilities, Sewer, Waste Removal, Water
$390.22 Monthly*** OPEN HOUSE | SATURDAY, APRIL 19th | 10AM - 12PM *** Hi! I’m a bright and spacious condo located on the 3rd floor of Regency Tower, part of the welcoming +55 Cherry Lane Towers community. I’ve been lovingly maintained and offer a comfortable, move-in ready space with timeless appeal. With 2 bedrooms and 2 bathrooms—including a private ensuite—I’ve got just the right amount of space to stretch out and relax. You’ll love my open-concept layout, perfect for hosting friends or enjoying a quiet afternoon. I have not one, but two balconies—ideal for morning coffee or catching the afternoon breeze—and yes, you’ll catch glimpses of the beautiful mountain views too. I’m filled with natural light, have a timeless layout, and offer a welcoming space that’s easy to make your own. Perks? You bet! I come with secure underground parking, extra storage, and access to awesome community features like a gym, games room, and party room. Plus, I’m located right across from the mall, grocery stores, and pharmacy, with the hospital just minutes away. Looking for easy living in a vibrant, friendly community? Come see what life looks like from Unit 302—you might just fall in love! (id:60329)
Property Details
| MLS® Number | 10343751 |
| Property Type | Single Family |
| Neigbourhood | Main South |
| Community Name | Cherry Lane Towers |
| Amenities Near By | Public Transit, Airport, Park, Shopping |
| Community Features | Adult Oriented, Recreational Facilities, Pets Allowed With Restrictions, Seniors Oriented |
| Parking Space Total | 1 |
| Storage Type | Storage, Locker |
| Structure | Clubhouse |
| View Type | City View, Mountain View |
Building
| Bathroom Total | 2 |
| Bedrooms Total | 2 |
| Amenities | Clubhouse, Recreation Centre |
| Appliances | Range, Refrigerator, Dishwasher, Dryer, Washer |
| Architectural Style | Other |
| Constructed Date | 1997 |
| Cooling Type | Central Air Conditioning |
| Exterior Finish | Stucco |
| Fireplace Fuel | Gas |
| Fireplace Present | Yes |
| Fireplace Type | Unknown |
| Heating Type | Forced Air, See Remarks |
| Roof Material | Tar & Gravel |
| Roof Style | Unknown |
| Stories Total | 1 |
| Size Interior | 1,187 Ft2 |
| Type | Apartment |
| Utility Water | Municipal Water |
Parking
| Underground |
Land
| Access Type | Easy Access |
| Acreage | No |
| Land Amenities | Public Transit, Airport, Park, Shopping |
| Landscape Features | Landscaped |
| Sewer | Municipal Sewage System |
| Size Total Text | Under 1 Acre |
| Zoning Type | Unknown |
Rooms
| Level | Type | Length | Width | Dimensions |
|---|---|---|---|---|
| Main Level | Primary Bedroom | 12'11'' x 12'11'' | ||
| Main Level | Living Room | 17'11'' x 11'0'' | ||
| Main Level | Laundry Room | 10'6'' x 8'0'' | ||
| Main Level | Kitchen | 11'1'' x 9'5'' | ||
| Main Level | 4pc Ensuite Bath | 10'0'' x 4'11'' | ||
| Main Level | Dining Room | 20'5'' x 8'9'' | ||
| Main Level | Bedroom | 11'10'' x 10'1'' | ||
| Main Level | 3pc Bathroom | 8'7'' x 5'1'' |
https://www.realtor.ca/real-estate/28175999/2245-atkinson-street-unit-302-penticton-main-south
Contact Us
Contact us for more information




























