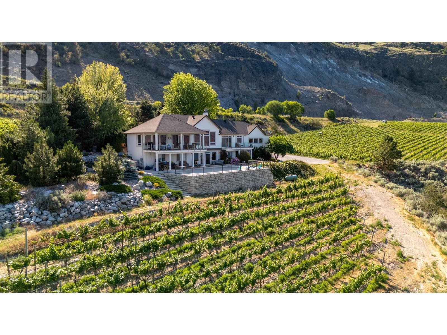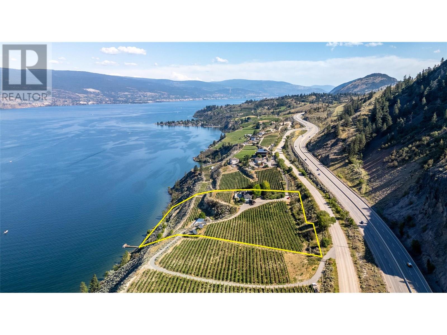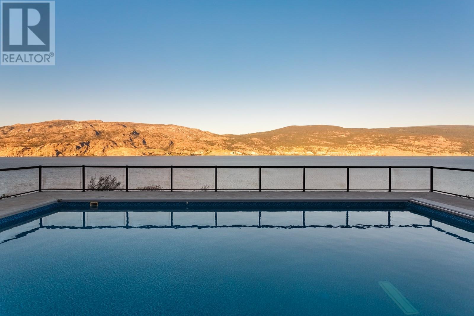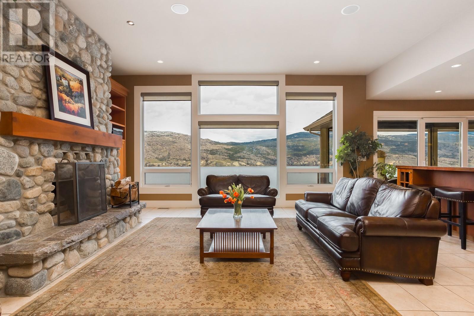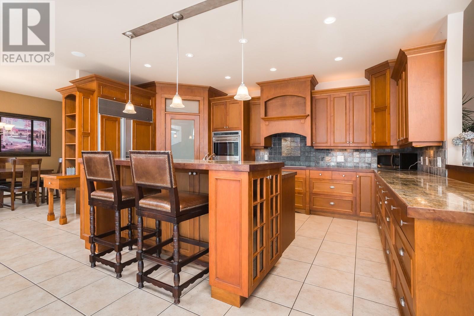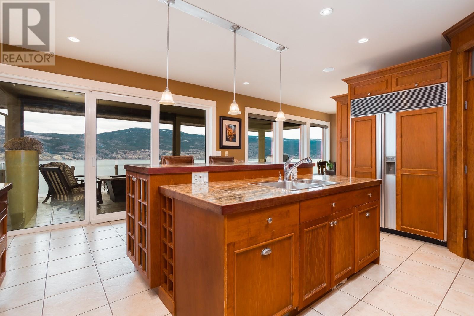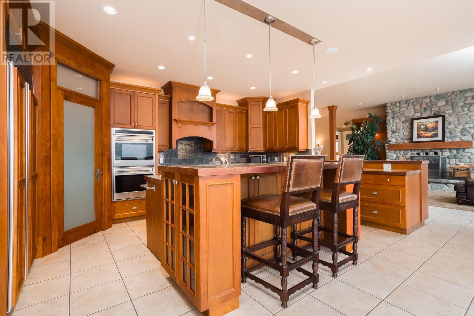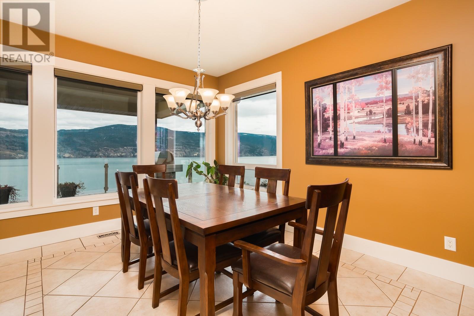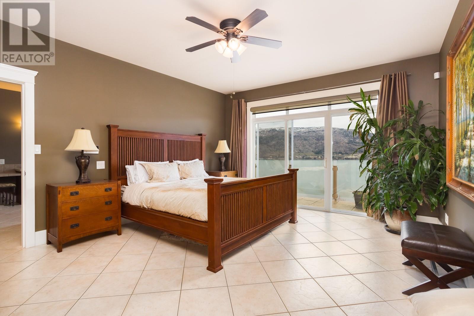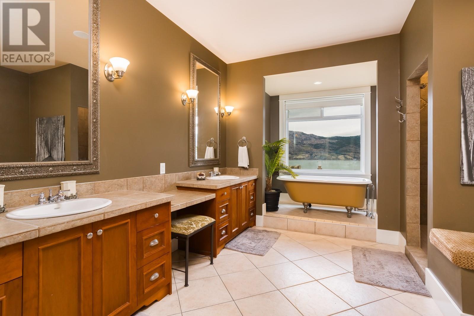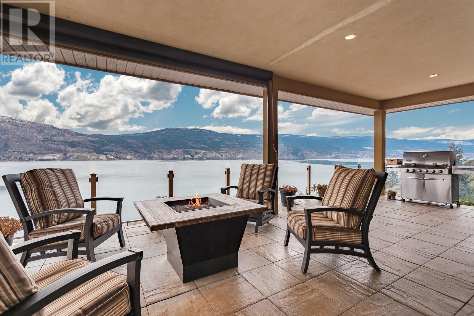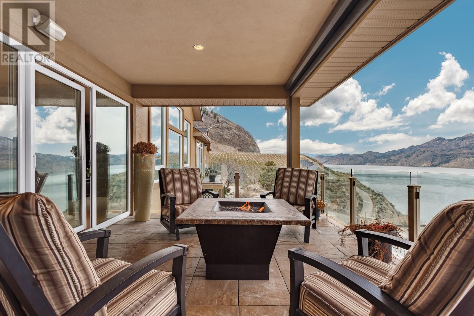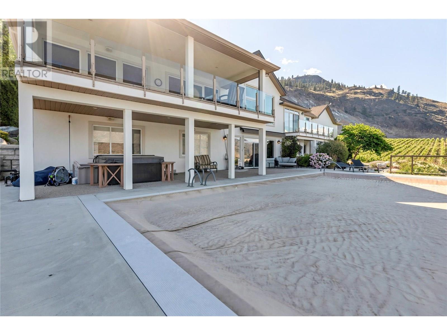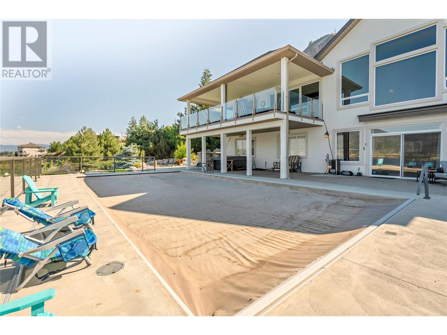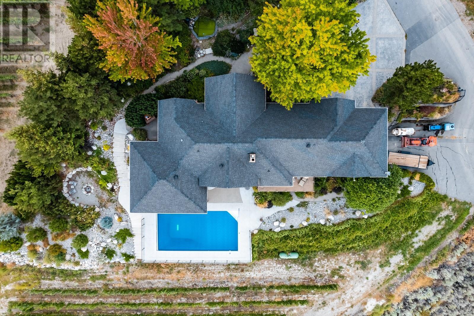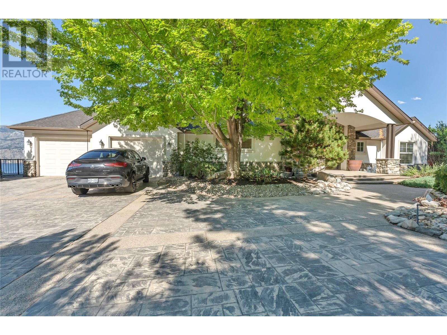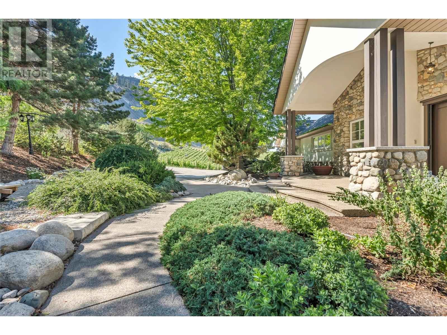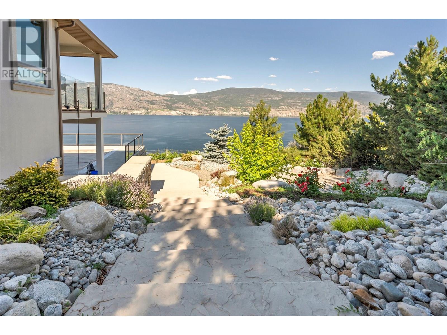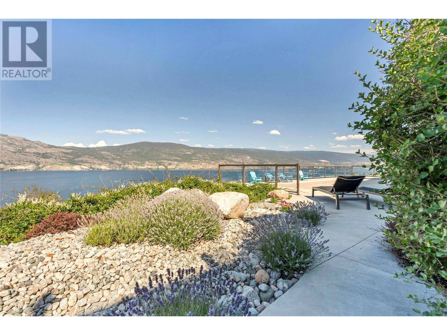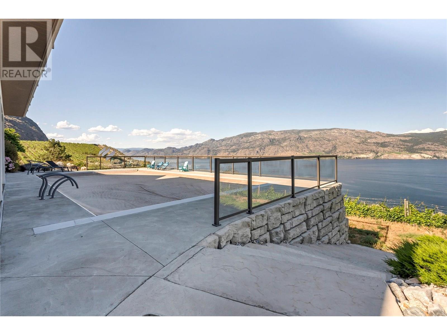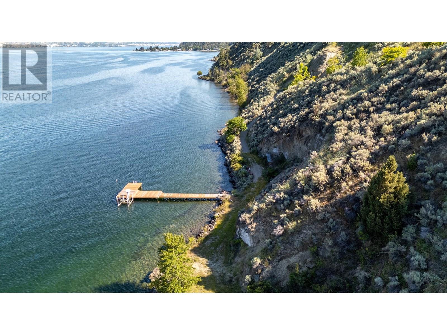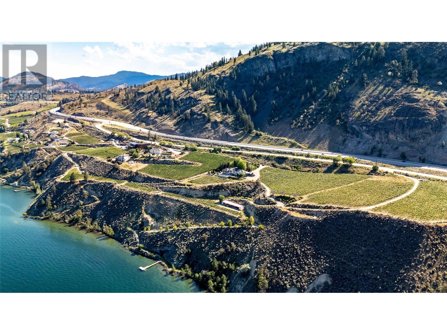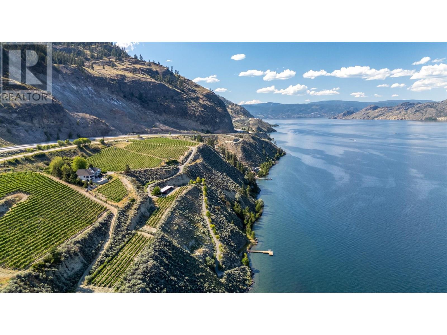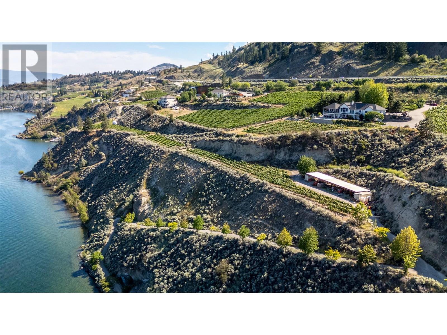4 Bedroom
5 Bathroom
4,600 ft2
Contemporary
Fireplace
Inground Pool
See Remarks
Forced Air, See Remarks
Acreage
Landscaped, Underground Sprinkler
$3,790,000
Discover this breathtaking 9.2-acre lakefront estate with panoramic lake views, nestled north of Summerland in the prestigious Okanagan Valley. This Tuscan-inspired craftsman residence epitomizes refined living with extensive outdoor entertaining spaces, a propane-heated pool, and captivating vistas from every angle, creating an entertainer's paradise. The property boasts exceptional waterfront amenities including 1,200 feet of pristine lakefront access and a private dock, perfect for waterfront recreation. The fully fenced estate features paved roads throughout and includes a secluded 1-bedroom suite with its own garage, providing flexibility for guests or additional income potential. This remarkable property represents your opportunity to embrace the coveted Okanagan lifestyle in a truly spectacular lakefront setting. The combination of luxurious residential living, premium waterfront access, and stunning natural beauty creates an unparalleled estate in one of British Columbia's most desirable regions. Your forever home awaits in this rare and exceptional Okanagan Valley sanctuary. (id:60329)
Property Details
|
MLS® Number
|
10354004 |
|
Property Type
|
Single Family |
|
Neigbourhood
|
Summerland Rural |
|
Amenities Near By
|
Golf Nearby |
|
Community Features
|
Family Oriented, Rural Setting |
|
Features
|
Private Setting, Two Balconies |
|
Parking Space Total
|
4 |
|
Pool Type
|
Inground Pool |
|
View Type
|
Lake View, Mountain View, Valley View, View (panoramic) |
Building
|
Bathroom Total
|
5 |
|
Bedrooms Total
|
4 |
|
Appliances
|
Refrigerator, Dishwasher, Dryer, Range - Electric, Microwave, Washer |
|
Architectural Style
|
Contemporary |
|
Basement Type
|
Full |
|
Constructed Date
|
2003 |
|
Construction Style Attachment
|
Detached |
|
Cooling Type
|
See Remarks |
|
Exterior Finish
|
Stone, Stucco |
|
Fire Protection
|
Security System |
|
Fireplace Fuel
|
Gas |
|
Fireplace Present
|
Yes |
|
Fireplace Total
|
2 |
|
Fireplace Type
|
Unknown |
|
Flooring Type
|
Ceramic Tile |
|
Half Bath Total
|
1 |
|
Heating Fuel
|
Electric, Geo Thermal |
|
Heating Type
|
Forced Air, See Remarks |
|
Roof Material
|
Asphalt Shingle |
|
Roof Style
|
Unknown |
|
Stories Total
|
2 |
|
Size Interior
|
4,600 Ft2 |
|
Type
|
House |
|
Utility Water
|
Municipal Water |
Parking
|
Additional Parking
|
|
|
Attached Garage
|
4 |
|
Other
|
|
Land
|
Access Type
|
Highway Access |
|
Acreage
|
Yes |
|
Fence Type
|
Fence |
|
Land Amenities
|
Golf Nearby |
|
Landscape Features
|
Landscaped, Underground Sprinkler |
|
Sewer
|
Septic Tank |
|
Size Irregular
|
9.2 |
|
Size Total
|
9.2 Ac|5 - 10 Acres |
|
Size Total Text
|
9.2 Ac|5 - 10 Acres |
|
Zoning Type
|
Agricultural |
Rooms
| Level |
Type |
Length |
Width |
Dimensions |
|
Basement |
Bedroom |
|
|
15'4'' x 13'11'' |
|
Basement |
3pc Bathroom |
|
|
4'11'' x 10'4'' |
|
Basement |
Storage |
|
|
11'4'' x 7'2'' |
|
Basement |
2pc Bathroom |
|
|
5'9'' x 4'3'' |
|
Basement |
Bedroom |
|
|
13'3'' x 14' |
|
Basement |
Family Room |
|
|
21'8'' x 21'5'' |
|
Basement |
Bedroom |
|
|
13'10'' x 16'10'' |
|
Basement |
Kitchen |
|
|
17'6'' x 13'2'' |
|
Basement |
3pc Bathroom |
|
|
13'2'' x 8'10'' |
|
Basement |
Den |
|
|
11' x 12'11'' |
|
Main Level |
Dining Room |
|
|
10'11'' x 14'5'' |
|
Main Level |
Kitchen |
|
|
18'7'' x 18' |
|
Main Level |
Den |
|
|
11'11'' x 14'1'' |
|
Main Level |
3pc Bathroom |
|
|
9'7'' x 6'3'' |
|
Main Level |
Foyer |
|
|
9'3'' x 10'4'' |
|
Main Level |
Living Room |
|
|
21'9'' x 19'1'' |
|
Main Level |
Primary Bedroom |
|
|
14' x 19'2'' |
|
Main Level |
Other |
|
|
13' x 6'10'' |
|
Main Level |
5pc Ensuite Bath |
|
|
12'6'' x 15' |
|
Main Level |
Laundry Room |
|
|
25'4'' x 6'9'' |
https://www.realtor.ca/real-estate/28531023/22402-bridgeman-road-summerland-summerland-rural
