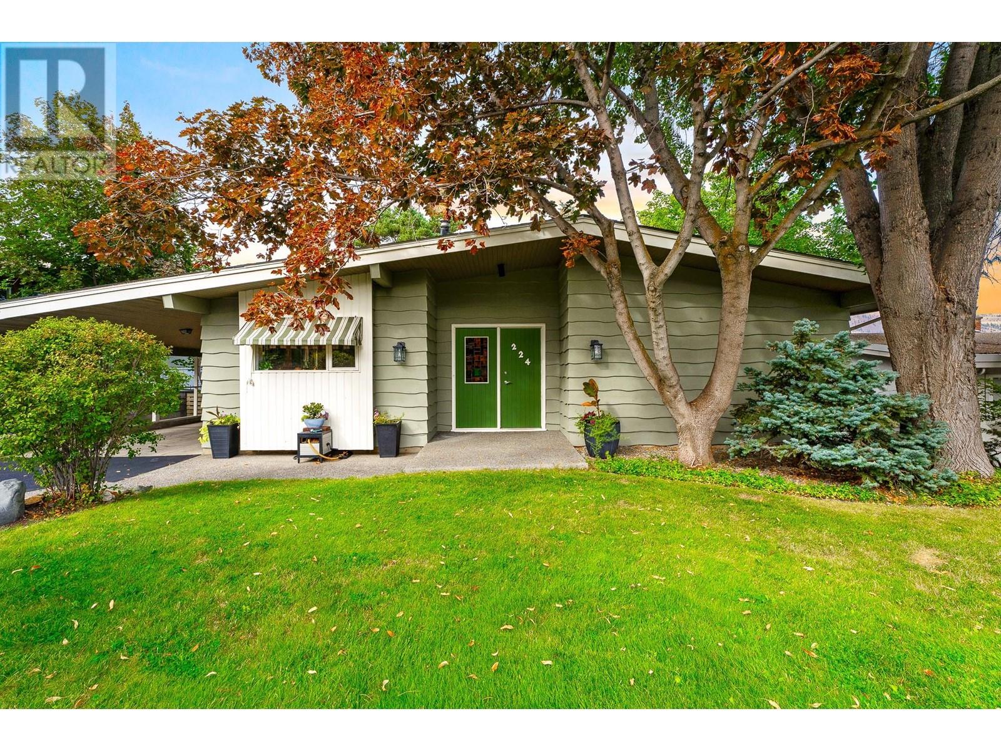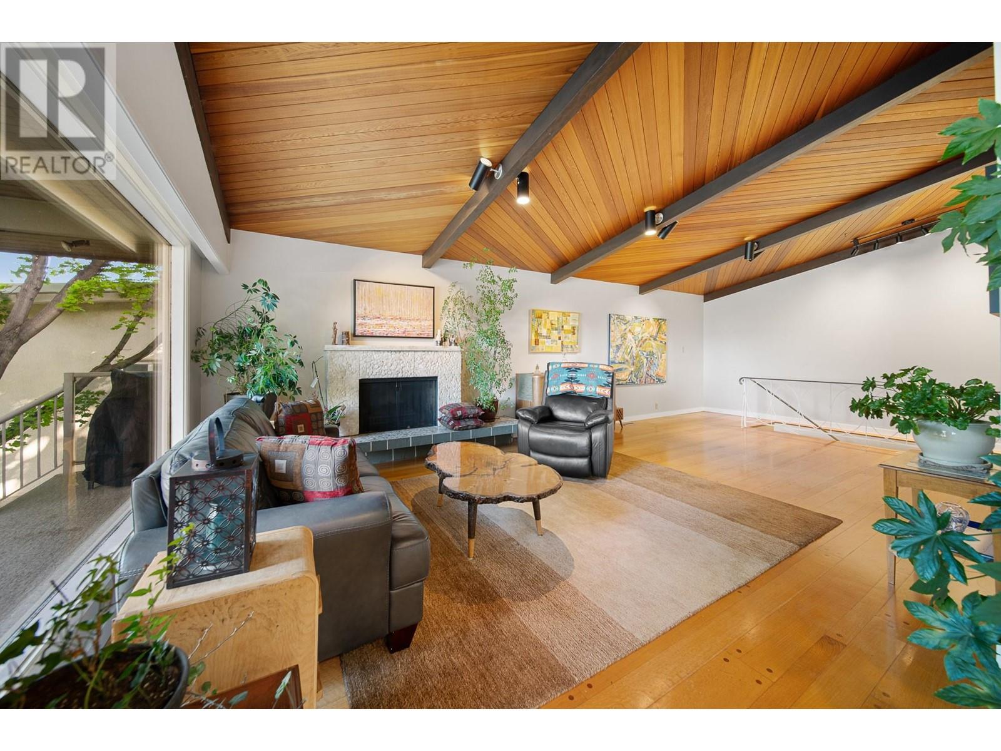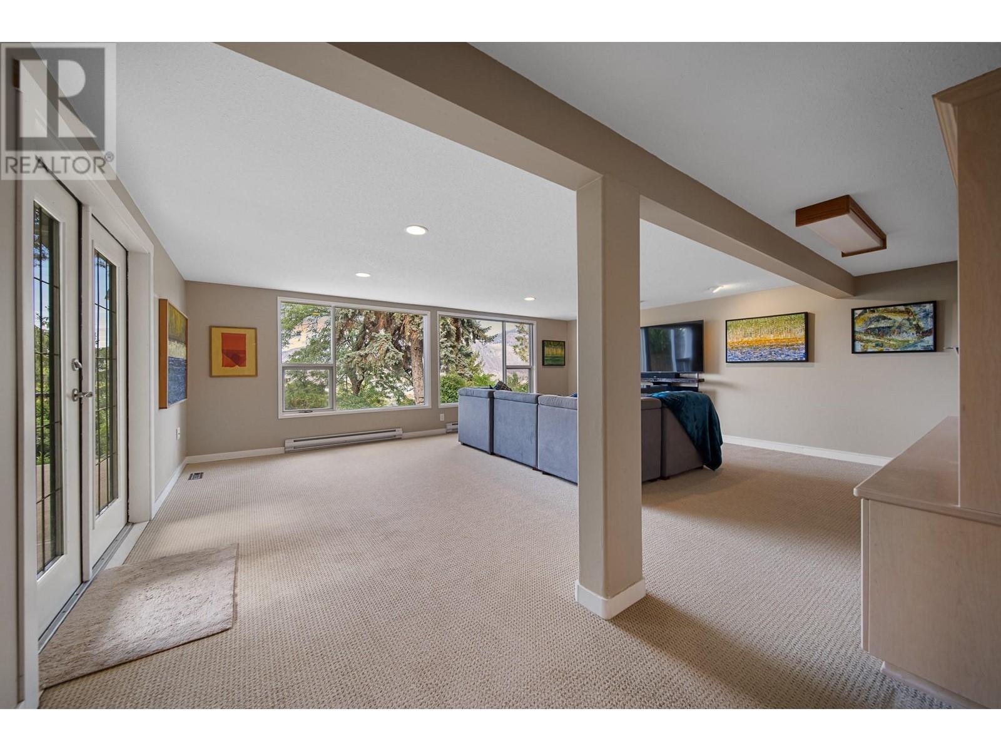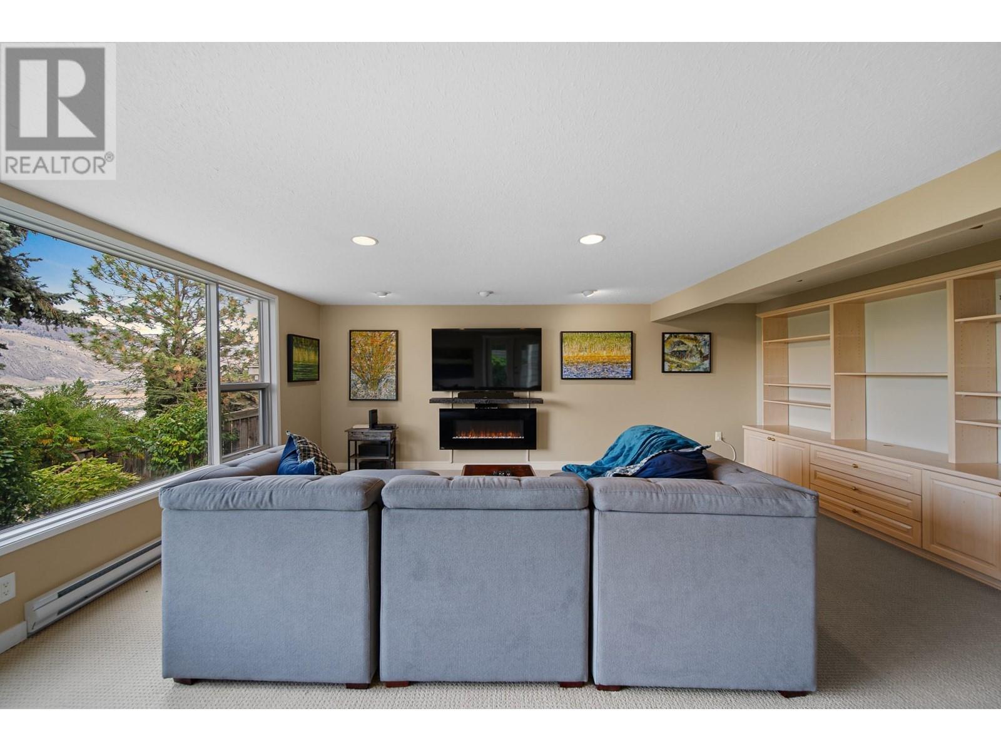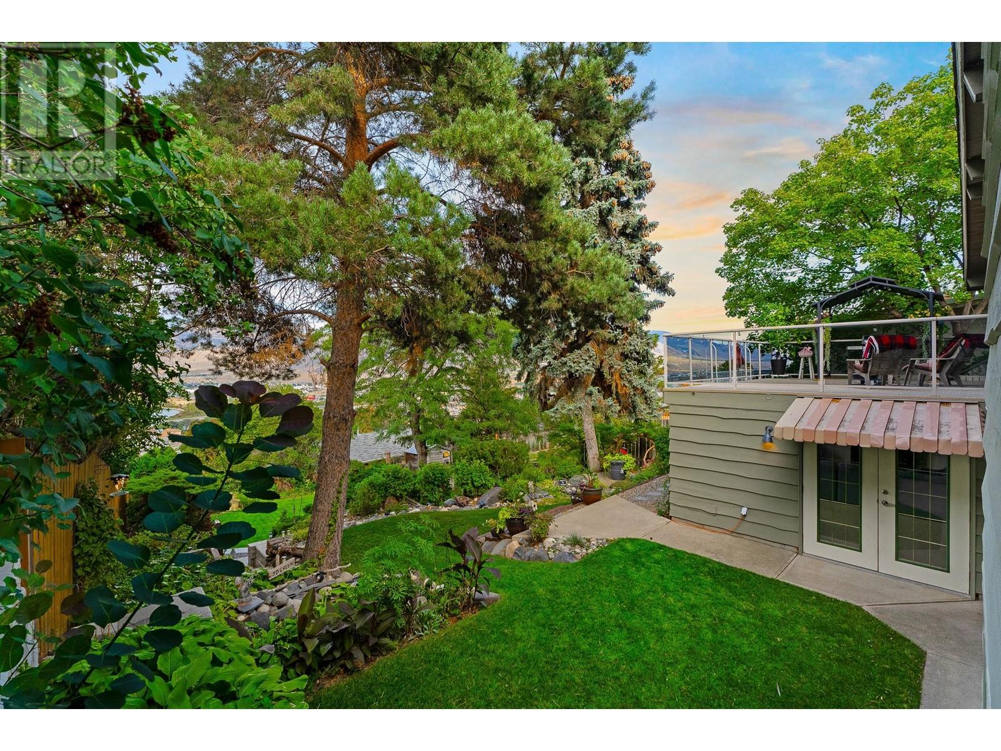3 Bedroom
3 Bathroom
2,648 ft2
Ranch
Fireplace
Central Air Conditioning
Forced Air
$920,000
Proudly owner-occupied for over 25 years, this unique 3 bedroom, 3 bathroom home offers privacy, comfort, and lifestyle in one of Lower Sahali’s most sought-after neighborhoods. All three bedrooms are privately located on the fully finished lower level, creating a quiet and comfortable retreat, while the main floor impresses with a bright, open-concept layout perfect for entertaining and everyday living. Take in breathtaking city and river views from the expansive deck, seamlessly extending your living space outdoors. The beautifully landscaped, park-like backyard offers a serene escape that is ideal for relaxing or hosting guests. The property also features excellent up-and-down storage options off the carport for all your outdoor gear, a tranquil pond, and is wired and ready for a hot tub. Nestled in a friendly, established neighborhood with a true community feel, this home is anything but ordinary. Homes like this are a rare find — don’t miss your chance to experience it for yourself. (id:60329)
Property Details
|
MLS® Number
|
10332375 |
|
Property Type
|
Single Family |
|
Neigbourhood
|
Sahali |
Building
|
Bathroom Total
|
3 |
|
Bedrooms Total
|
3 |
|
Architectural Style
|
Ranch |
|
Constructed Date
|
1969 |
|
Construction Style Attachment
|
Detached |
|
Cooling Type
|
Central Air Conditioning |
|
Exterior Finish
|
Wood Siding |
|
Fireplace Fuel
|
Wood |
|
Fireplace Present
|
Yes |
|
Fireplace Type
|
Conventional |
|
Flooring Type
|
Carpeted, Cork, Hardwood, Tile, Vinyl |
|
Half Bath Total
|
1 |
|
Heating Type
|
Forced Air |
|
Roof Material
|
Asphalt Shingle |
|
Roof Style
|
Unknown |
|
Stories Total
|
2 |
|
Size Interior
|
2,648 Ft2 |
|
Type
|
House |
|
Utility Water
|
Municipal Water |
Parking
Land
|
Acreage
|
No |
|
Sewer
|
Municipal Sewage System |
|
Size Irregular
|
0.21 |
|
Size Total
|
0.21 Ac|under 1 Acre |
|
Size Total Text
|
0.21 Ac|under 1 Acre |
|
Zoning Type
|
Unknown |
Rooms
| Level |
Type |
Length |
Width |
Dimensions |
|
Basement |
Utility Room |
|
|
15'4'' x 6'6'' |
|
Basement |
Family Room |
|
|
22'8'' x 20'5'' |
|
Basement |
4pc Bathroom |
|
|
7'7'' x 9'1'' |
|
Basement |
Bedroom |
|
|
15'7'' x 11'1'' |
|
Basement |
Bedroom |
|
|
15'7'' x 11'8'' |
|
Basement |
4pc Ensuite Bath |
|
|
7'5'' x 11'9'' |
|
Basement |
Primary Bedroom |
|
|
12'8'' x 12'1'' |
|
Main Level |
Other |
|
|
10'1'' x 9'11'' |
|
Main Level |
2pc Bathroom |
|
|
5' x 5'9'' |
|
Main Level |
Foyer |
|
|
9'9'' x 10'7'' |
|
Main Level |
Living Room |
|
|
13'9'' x 27'3'' |
|
Main Level |
Kitchen |
|
|
11'9'' x 17'3'' |
|
Main Level |
Dining Room |
|
|
11'9'' x 13'10'' |
https://www.realtor.ca/real-estate/28229373/224-greenstone-drive-kamloops-sahali
