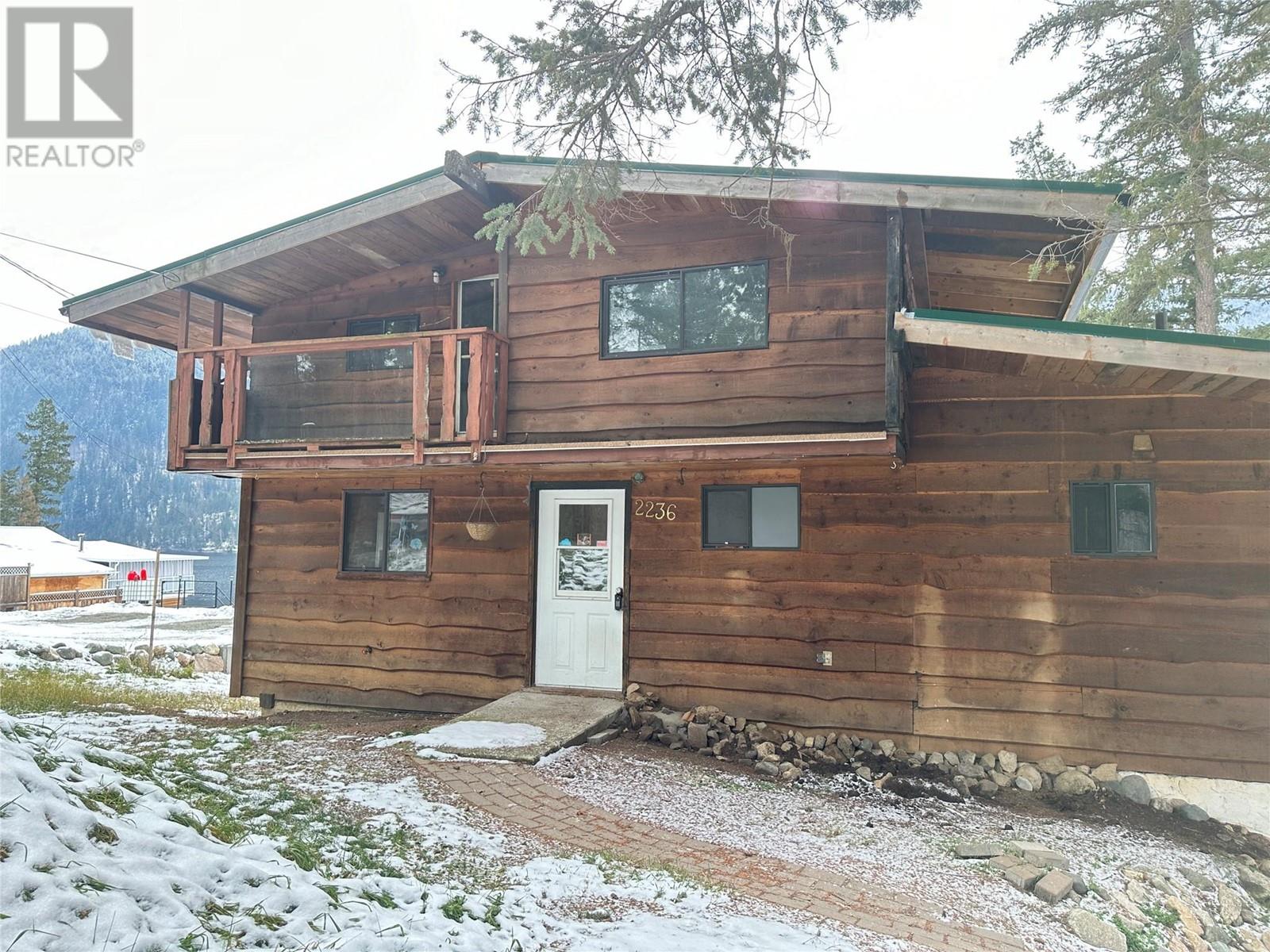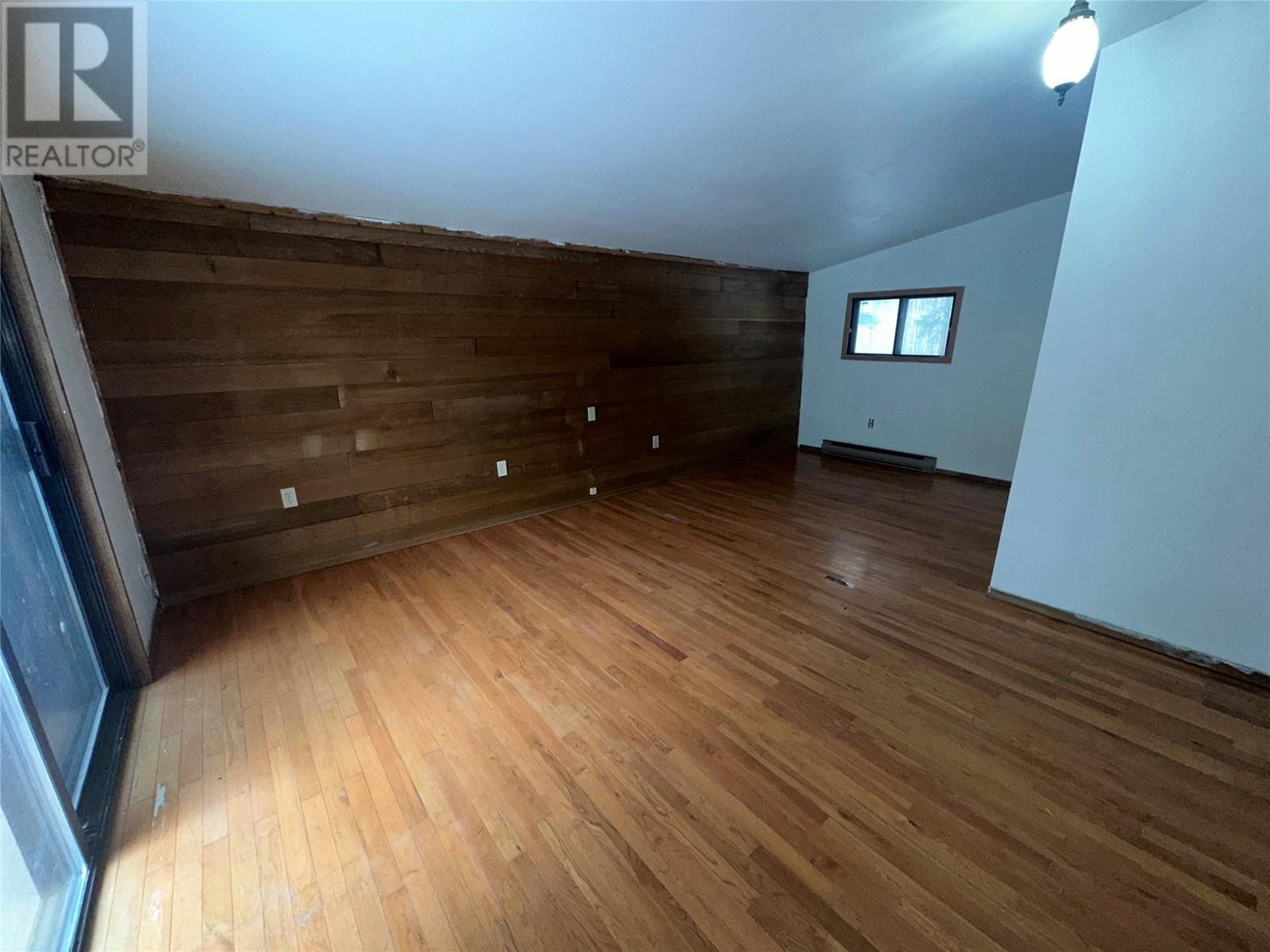2236 Ojibway Road Kamloops, British Columbia V2H 1P9
5 Bedroom
2 Bathroom
2,033 ft2
Fireplace
Waterfront On Lake
$399,000
Escape to this peaceful lakeside retreat on Paul Lake, offering 5 bedrooms, 3 bathrooms, and incredible potential with a little TLC. Nestled at the end of a quiet road, this waterfront gem features a private well with lake water intake, three spacious balconies, and stunning views throughout. The large master suite boasts an ensuite and breathtaking scenery, creating a perfect sanctuary. With ample covered storage and endless opportunities to make it your own, this home is ideal for year-round living or a relaxing getaway. Don’t miss this chance to create your dream waterfront escape! (id:60329)
Property Details
| MLS® Number | 10334211 |
| Property Type | Recreational |
| Neigbourhood | Paul Lake |
| View Type | Lake View |
| Water Front Type | Waterfront On Lake |
Building
| Bathroom Total | 2 |
| Bedrooms Total | 5 |
| Constructed Date | 1974 |
| Construction Style Attachment | Detached |
| Fireplace Fuel | Wood |
| Fireplace Present | Yes |
| Fireplace Type | Conventional |
| Heating Fuel | Electric |
| Stories Total | 3 |
| Size Interior | 2,033 Ft2 |
| Type | House |
| Utility Water | Dug Well, Well |
Parking
| Carport |
Land
| Acreage | No |
| Size Irregular | 0.45 |
| Size Total | 0.45 Ac|under 1 Acre |
| Size Total Text | 0.45 Ac|under 1 Acre |
| Surface Water | Lake |
| Zoning Type | Unknown |
Rooms
| Level | Type | Length | Width | Dimensions |
|---|---|---|---|---|
| Second Level | Bedroom | 10' x 7' | ||
| Second Level | Bedroom | 10' x 8' | ||
| Second Level | Bedroom | 9' x 7' | ||
| Second Level | Bedroom | 9' x 14' | ||
| Basement | Unfinished Room | 37' x 19' | ||
| Main Level | 3pc Ensuite Bath | Measurements not available | ||
| Main Level | Dining Room | 12' x 10' | ||
| Main Level | 4pc Bathroom | Measurements not available | ||
| Main Level | Living Room | 12' x 12' | ||
| Main Level | Kitchen | 14' x 7' | ||
| Main Level | Primary Bedroom | 19' x 13' |
https://www.realtor.ca/real-estate/27995875/2236-ojibway-road-kamloops-paul-lake
Contact Us
Contact us for more information






























