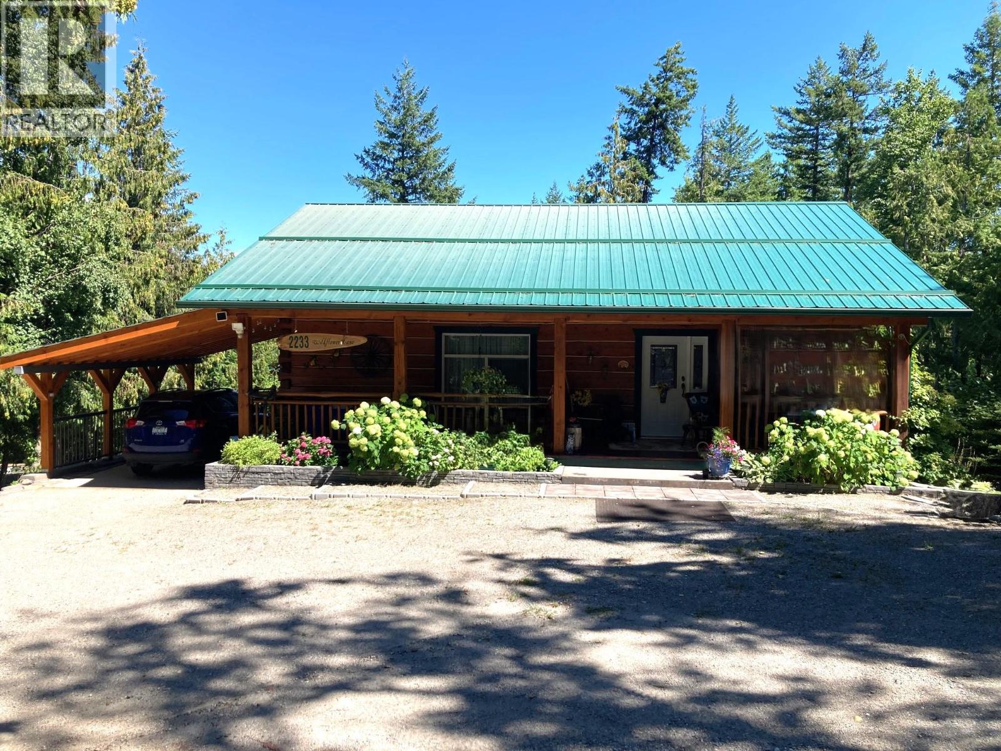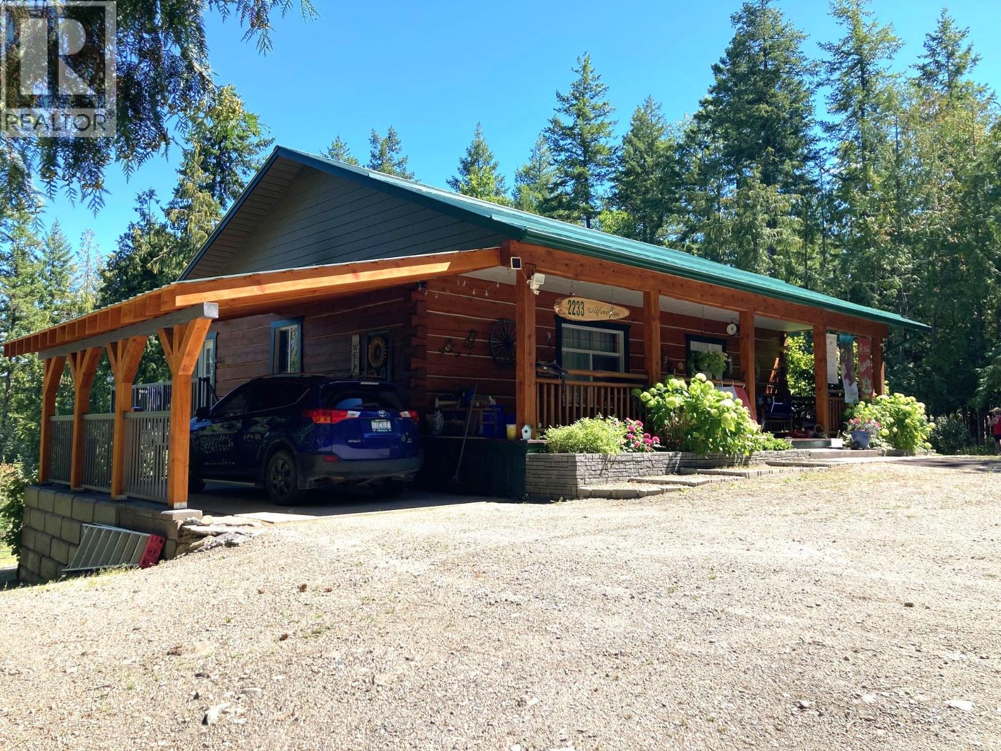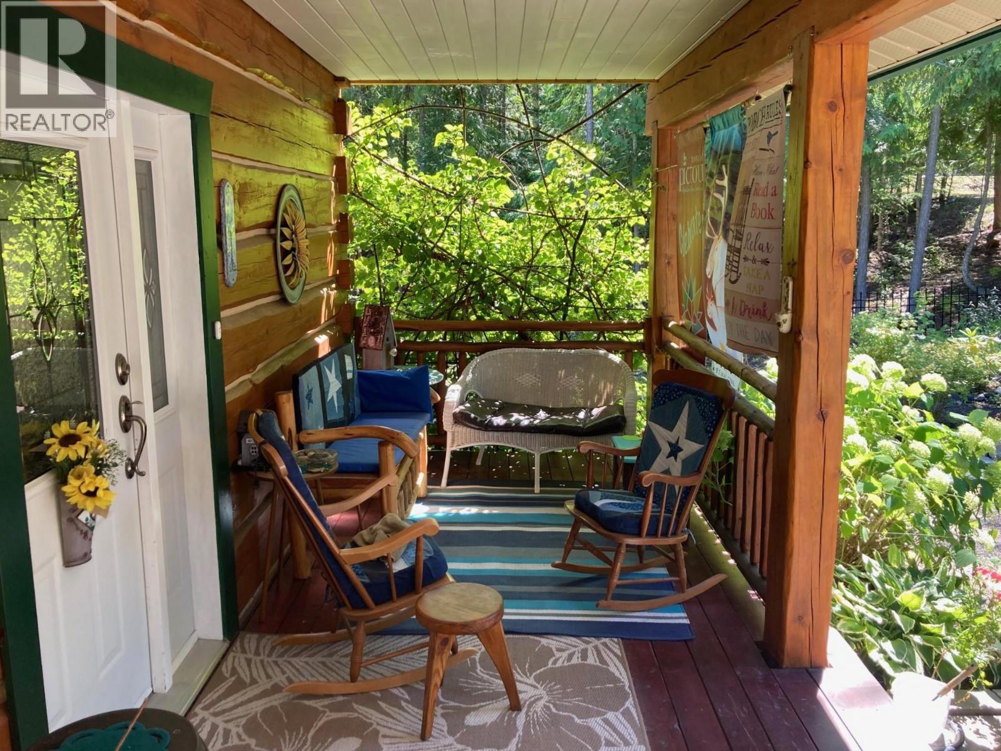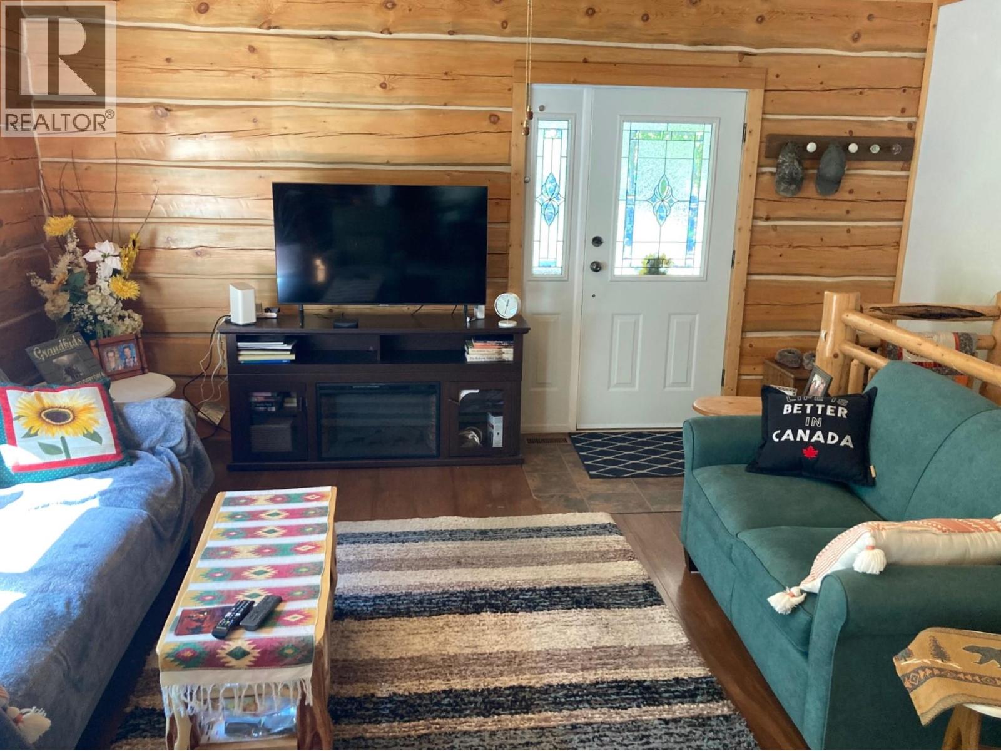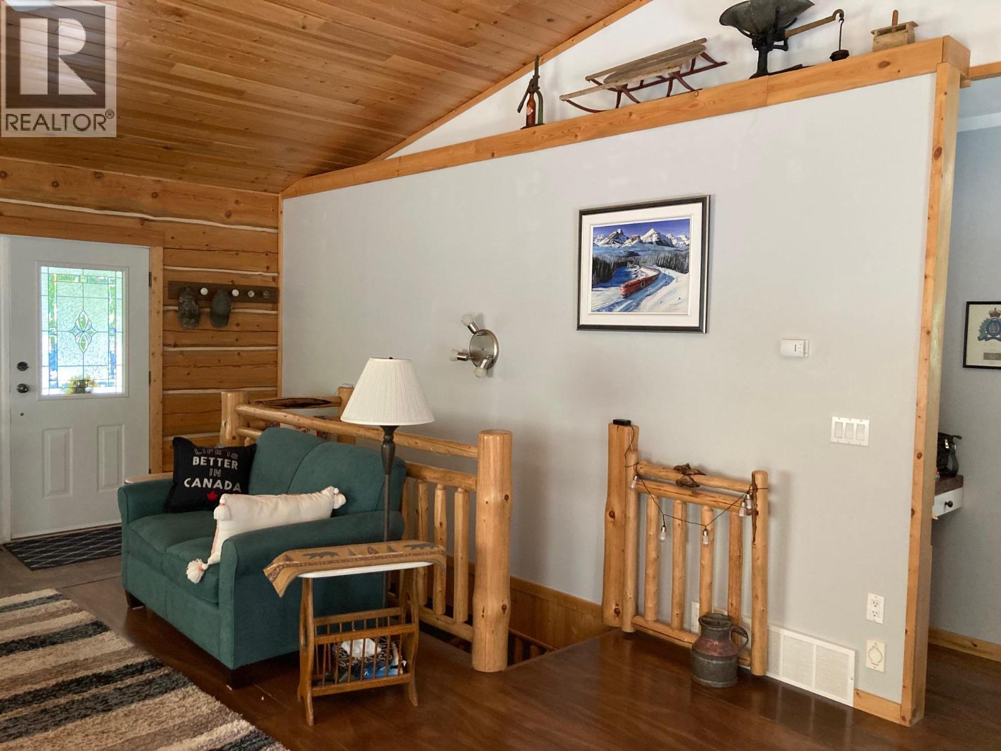2233 Wildflower Lane Sorrento, British Columbia V0E 2W1
$699,000Maintenance, Water
$87 Monthly
Maintenance, Water
$87 MonthlyBeautifully crafted log home nestled on a quiet no-through road in Notchhill Estates bare land strata community. Set on a private 0.9 acre lot, this well-maintained property offers a peaceful lifestyle surrounded by nature and mature landscaping. Step inside to an open-concept living space filled with natural light. The main floor features a spacious primary bedroom, convenient laundry area, kitchen pantry, built-in desk & easy access to your bbq. A family room with cozy pellet stove for efficient heating, cold room, second bedroom and a bonus room perfect for hobbies or use as a 3rd bedroom are located in the walk-out basement. After gathering your fresh produce from the established grapes, raspberries, and a well-tended vegetable garden you can rest on the covered front porch, the composite sun deck or the swinging chair tucked in the shade trees. The property also includes a 15' x 24' detached workshop, garden shed, single carport, and a wrap-around driveway with plenty of parking. Additional features include: central VAC system, 200 amp service, community water supply, ICF foundation, out door water tap stands. (id:60329)
Property Details
| MLS® Number | 10359113 |
| Property Type | Single Family |
| Neigbourhood | Sorrento |
| Community Name | Notchhill Estates |
| Parking Space Total | 5 |
Building
| Bathroom Total | 2 |
| Bedrooms Total | 2 |
| Appliances | Refrigerator, Dishwasher, Range - Electric, Water Heater - Electric, Washer & Dryer, Water Softener |
| Architectural Style | Log House/cabin, Ranch |
| Basement Type | Full |
| Constructed Date | 2007 |
| Construction Style Attachment | Detached |
| Exterior Finish | Other |
| Fireplace Fuel | Pellet |
| Fireplace Present | Yes |
| Fireplace Total | 1 |
| Fireplace Type | Stove |
| Flooring Type | Concrete, Laminate, Linoleum |
| Foundation Type | Insulated Concrete Forms |
| Heating Fuel | Electric |
| Heating Type | Forced Air |
| Roof Material | Metal |
| Roof Style | Unknown |
| Stories Total | 1 |
| Size Interior | 2,280 Ft2 |
| Type | House |
| Utility Water | Community Water System |
Parking
| Carport |
Land
| Acreage | No |
| Sewer | Septic Tank |
| Size Irregular | 0.91 |
| Size Total | 0.91 Ac|under 1 Acre |
| Size Total Text | 0.91 Ac|under 1 Acre |
| Zoning Type | Unknown |
Rooms
| Level | Type | Length | Width | Dimensions |
|---|---|---|---|---|
| Basement | Other | 3'3'' x 4' | ||
| Basement | Utility Room | 16'6'' x 7' | ||
| Basement | Other | 12' x 7'10'' | ||
| Basement | Family Room | 23'7'' x 16' | ||
| Basement | Full Bathroom | 12'7'' x 7' | ||
| Basement | Bedroom | 10' x 11' | ||
| Main Level | Primary Bedroom | 11'7'' x 14'2'' | ||
| Main Level | Laundry Room | 9'4'' x 6'2'' | ||
| Main Level | 4pc Bathroom | 10'7'' x 7'10'' | ||
| Main Level | Dining Room | 12'8'' x 11' | ||
| Main Level | Living Room | 17' x 16' | ||
| Main Level | Kitchen | 15'8'' x 12'5'' |
https://www.realtor.ca/real-estate/28729833/2233-wildflower-lane-sorrento-sorrento
Contact Us
Contact us for more information
