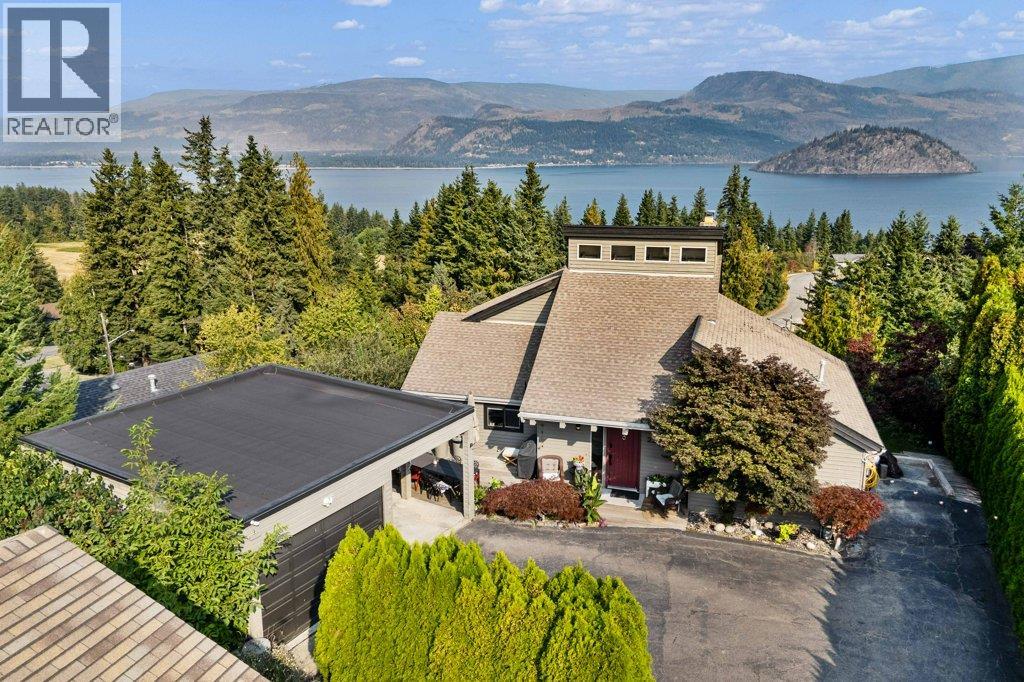3 Bedroom
3 Bathroom
2,699 ft2
Other
Fireplace
Central Air Conditioning
Forced Air, See Remarks
Landscaped
$899,900
WEST COAST STYLE SEMI CUSTOM LAKE VIEW HOME IN BLIND BAY with incredible character and charm. This is not your typical cookie cutter design. Located in a private, quiet cul de sac of Cedar Heights this home needs to be seen to be appreciated. Beautifully updated over the past year including paint throughout, engineered hardwood, baseboards, new furnace and air conditioning, new lighting, renovated bathrooms, and kitchen with some new appliances, granite, tile, custom upper cabinets, hot tub, and so much more. The main level includes a spacious entry, primary bedroom with ensuite, powder room, kitchen and eating nook with bench seating and living room / dining room with incredible views of Shuswap Lake, Copper Island and the mountains beyond. Easy access to the extensive deck space that surrounds the main floor. Follow the stairs to the loft area featuring a family room and office sharing the same amazing views. The basement includes more bedrooms, bathroom, games area and walkout to the covered patio and yard. The front area provides more outdoor entertaining or seating spaces. Plenty of parking with a deep single car garage, carport and additional parking spaces. Storage and/or workshop located beneath the garage. Gated for privacy and security. Additional parking and property access below on TaLana Trail. Emerse yourself in this vibrant Shuswap Community with access to golf, boating, swimming, trails, restuarants. Only 20 minutes to Salmon Arm or 50 minutes to Kamloops (id:60329)
Property Details
|
MLS® Number
|
10361939 |
|
Property Type
|
Single Family |
|
Neigbourhood
|
Blind Bay |
|
Amenities Near By
|
Golf Nearby, Recreation |
|
Community Features
|
Rentals Allowed |
|
Features
|
Cul-de-sac, Private Setting, Irregular Lot Size |
|
Parking Space Total
|
5 |
|
Road Type
|
Cul De Sac |
|
View Type
|
Lake View, Mountain View, View (panoramic) |
Building
|
Bathroom Total
|
3 |
|
Bedrooms Total
|
3 |
|
Architectural Style
|
Other |
|
Basement Type
|
Full |
|
Constructed Date
|
1980 |
|
Construction Style Attachment
|
Detached |
|
Cooling Type
|
Central Air Conditioning |
|
Exterior Finish
|
Wood Siding |
|
Fireplace Fuel
|
Wood |
|
Fireplace Present
|
Yes |
|
Fireplace Total
|
1 |
|
Fireplace Type
|
Conventional |
|
Flooring Type
|
Carpeted, Hardwood, Tile |
|
Half Bath Total
|
1 |
|
Heating Type
|
Forced Air, See Remarks |
|
Roof Material
|
Asphalt Shingle |
|
Roof Style
|
Unknown |
|
Stories Total
|
2 |
|
Size Interior
|
2,699 Ft2 |
|
Type
|
House |
|
Utility Water
|
Community Water User's Utility |
Parking
|
Additional Parking
|
|
|
Detached Garage
|
1 |
Land
|
Access Type
|
Easy Access |
|
Acreage
|
No |
|
Land Amenities
|
Golf Nearby, Recreation |
|
Landscape Features
|
Landscaped |
|
Sewer
|
Septic Tank |
|
Size Irregular
|
0.31 |
|
Size Total
|
0.31 Ac|under 1 Acre |
|
Size Total Text
|
0.31 Ac|under 1 Acre |
|
Zoning Type
|
Unknown |
Rooms
| Level |
Type |
Length |
Width |
Dimensions |
|
Second Level |
Loft |
|
|
17'3'' x 25'3'' |
|
Basement |
Workshop |
|
|
22'8'' x 7'1'' |
|
Basement |
Workshop |
|
|
22'11'' x 17'6'' |
|
Basement |
Office |
|
|
8'6'' x 15'4'' |
|
Basement |
Utility Room |
|
|
2'8'' x 7'7'' |
|
Basement |
Laundry Room |
|
|
14'1'' x 7'10'' |
|
Basement |
Family Room |
|
|
21'10'' x 20'4'' |
|
Basement |
Bedroom |
|
|
9'5'' x 12'5'' |
|
Basement |
Bedroom |
|
|
11'9'' x 11'7'' |
|
Basement |
4pc Bathroom |
|
|
10'3'' x 7'9'' |
|
Main Level |
Primary Bedroom |
|
|
17'6'' x 13'5'' |
|
Main Level |
Living Room |
|
|
20'8'' x 15'6'' |
|
Main Level |
Kitchen |
|
|
9'3'' x 15'8'' |
|
Main Level |
Foyer |
|
|
14'6'' x 15'4'' |
|
Main Level |
Dining Room |
|
|
11'6'' x 11'11'' |
|
Main Level |
5pc Ensuite Bath |
|
|
8'0'' x 8'4'' |
|
Main Level |
2pc Bathroom |
|
|
7'3'' x 4'8'' |
https://www.realtor.ca/real-estate/28839008/2221-sunset-point-blind-bay-blind-bay




































































































