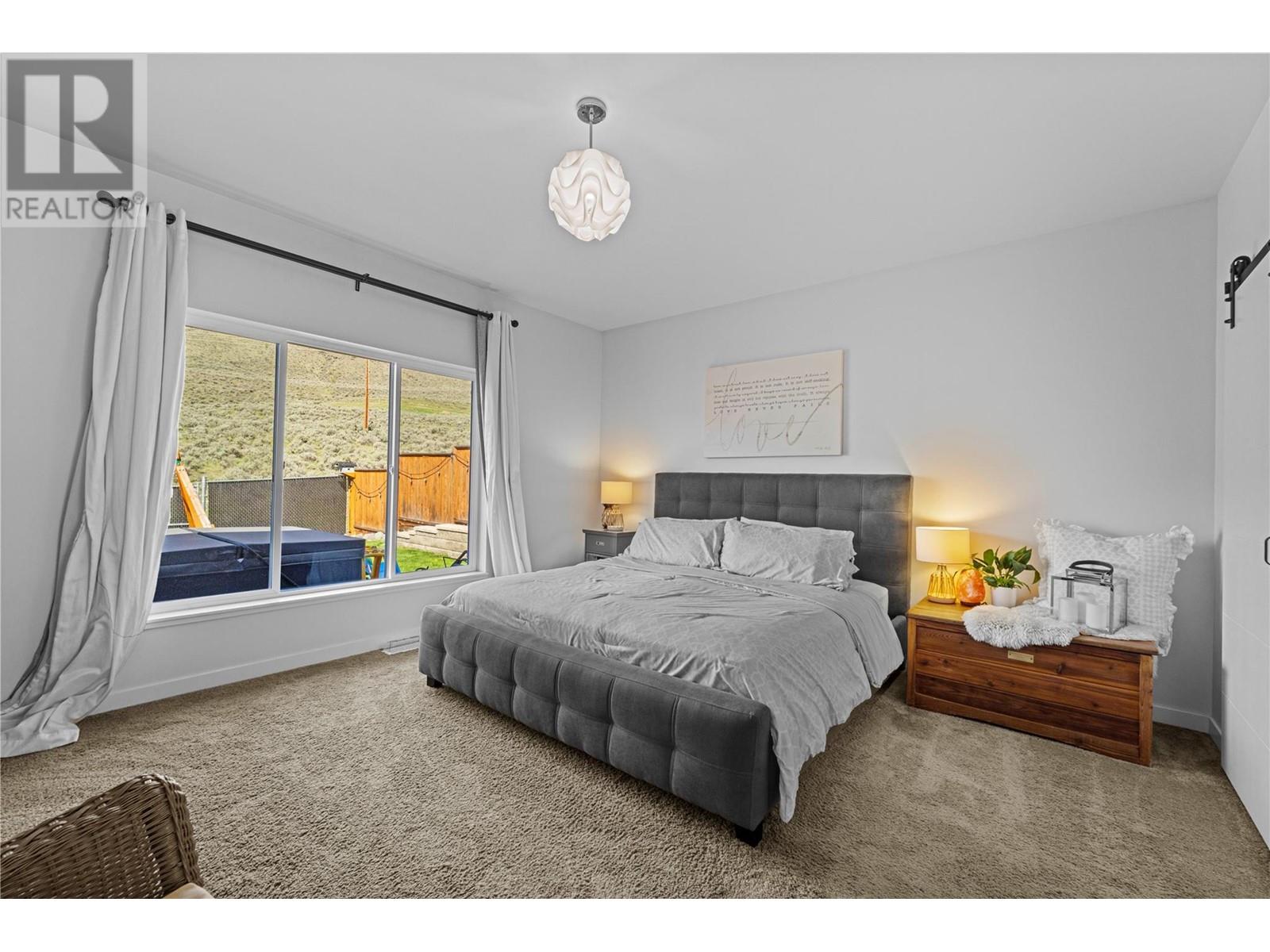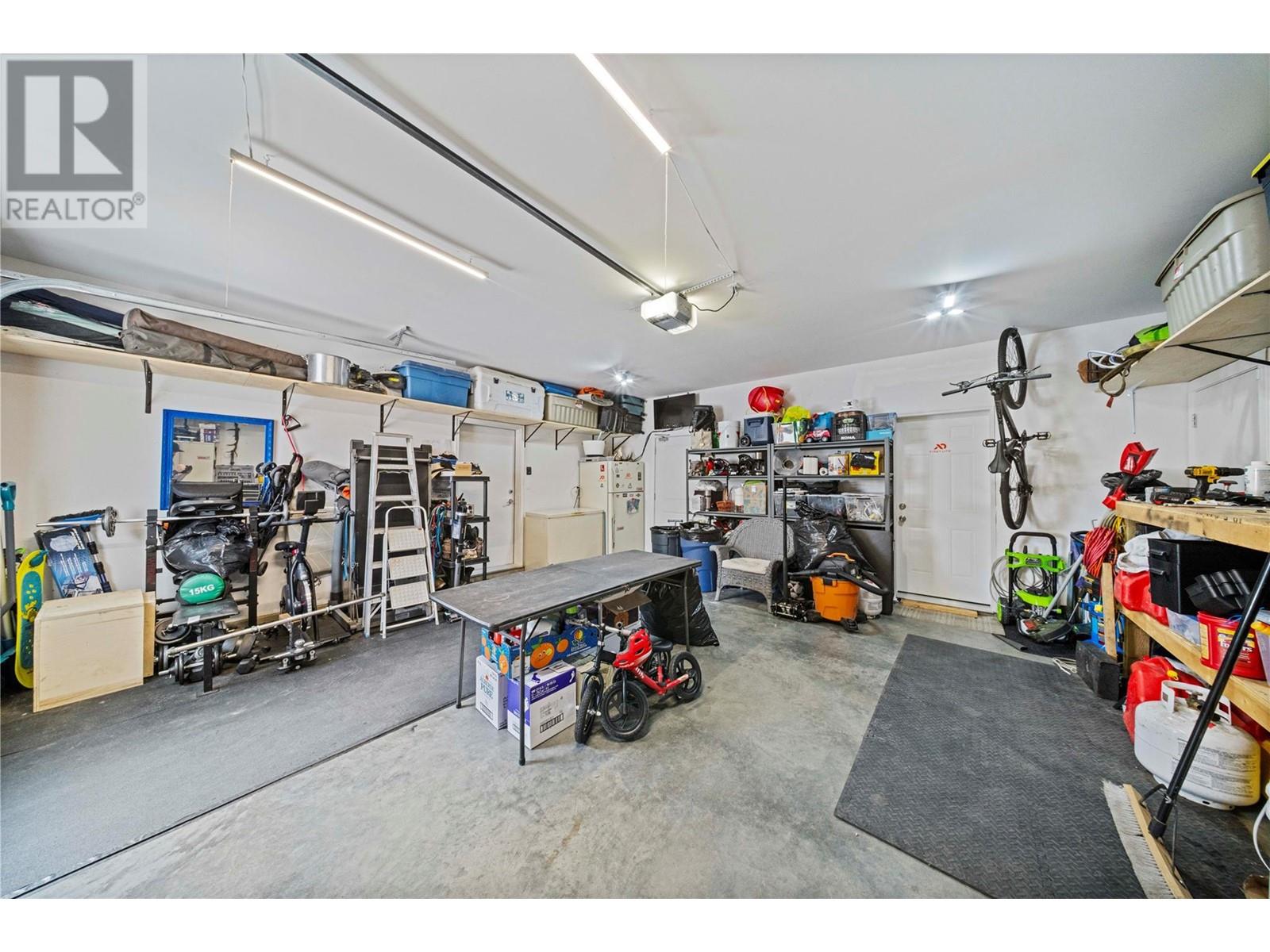5 Bedroom
3 Bathroom
2,215 ft2
Contemporary
Fireplace
Central Air Conditioning
Forced Air, See Remarks
Underground Sprinkler
$949,000
Step into this stunning home offering the perfect blend of modern elegance and thoughtful design. Boasting 5 bedrooms, including a bright and spacious 2-bedroom basement suite, this home is ideal for multigenerational living or added mortgage support. Inside, you'll find a custom kitchen featuring high-end finishes, sleek cabinetry, and premium appliances—perfect for hosting or day-to-day family life. The soaring ceilings and large windows flood the home with natural light, creating an airy and inviting atmosphere throughout. Outside you will find your own private backyard retreat, complete with hiking & dirt biking/ATV trails at the back gate, a pergola and hot tub—the ultimate space for relaxing or entertaining. With a two-car garage and ample RV parking, there's plenty of space for all your vehicles and toys. This beautiful home is a must-see. Don't miss your chance to own a truly turnkey property in a fantastic neighbourhood. Contact agent to schedule a private showing today! (id:60329)
Property Details
|
MLS® Number
|
10343743 |
|
Property Type
|
Single Family |
|
Neigbourhood
|
Batchelor Heights |
|
Amenities Near By
|
Airport, Park, Recreation, Schools, Shopping |
|
Community Features
|
Family Oriented |
|
Features
|
Balcony |
|
Parking Space Total
|
2 |
|
View Type
|
Mountain View, View (panoramic) |
Building
|
Bathroom Total
|
3 |
|
Bedrooms Total
|
5 |
|
Appliances
|
Refrigerator, Dishwasher, Range - Gas, Washer & Dryer |
|
Architectural Style
|
Contemporary |
|
Constructed Date
|
2015 |
|
Construction Style Attachment
|
Detached |
|
Cooling Type
|
Central Air Conditioning |
|
Exterior Finish
|
Vinyl Siding |
|
Fireplace Fuel
|
Gas |
|
Fireplace Present
|
Yes |
|
Fireplace Type
|
Unknown |
|
Flooring Type
|
Carpeted, Ceramic Tile, Laminate |
|
Heating Type
|
Forced Air, See Remarks |
|
Roof Material
|
Asphalt Shingle |
|
Roof Style
|
Unknown |
|
Stories Total
|
2 |
|
Size Interior
|
2,215 Ft2 |
|
Type
|
House |
|
Utility Water
|
Municipal Water |
Parking
Land
|
Access Type
|
Easy Access |
|
Acreage
|
No |
|
Land Amenities
|
Airport, Park, Recreation, Schools, Shopping |
|
Landscape Features
|
Underground Sprinkler |
|
Sewer
|
Municipal Sewage System |
|
Size Irregular
|
0.12 |
|
Size Total
|
0.12 Ac|under 1 Acre |
|
Size Total Text
|
0.12 Ac|under 1 Acre |
|
Zoning Type
|
Unknown |
Rooms
| Level |
Type |
Length |
Width |
Dimensions |
|
Basement |
Laundry Room |
|
|
10'4'' x 6'6'' |
|
Basement |
Storage |
|
|
11'0'' x 3'3'' |
|
Basement |
Bedroom |
|
|
11'0'' x 8'10'' |
|
Basement |
Bedroom |
|
|
12'6'' x 14'5'' |
|
Basement |
Dining Room |
|
|
6'0'' x 9'6'' |
|
Basement |
Kitchen |
|
|
10'4'' x 9'6'' |
|
Basement |
Living Room |
|
|
7'6'' x 14'0'' |
|
Basement |
4pc Bathroom |
|
|
Measurements not available |
|
Main Level |
Bedroom |
|
|
10'4'' x 10'0'' |
|
Main Level |
Bedroom |
|
|
10'4'' x 10'0'' |
|
Main Level |
Primary Bedroom |
|
|
15'8'' x 14'0'' |
|
Main Level |
Dining Room |
|
|
11'0'' x 10'0'' |
|
Main Level |
Kitchen |
|
|
14'0'' x 12'0'' |
|
Main Level |
Living Room |
|
|
18'0'' x 13'0'' |
|
Main Level |
4pc Bathroom |
|
|
Measurements not available |
|
Main Level |
5pc Ensuite Bath |
|
|
Measurements not available |
https://www.realtor.ca/real-estate/28182234/2217-saddleback-drive-kamloops-batchelor-heights
















































