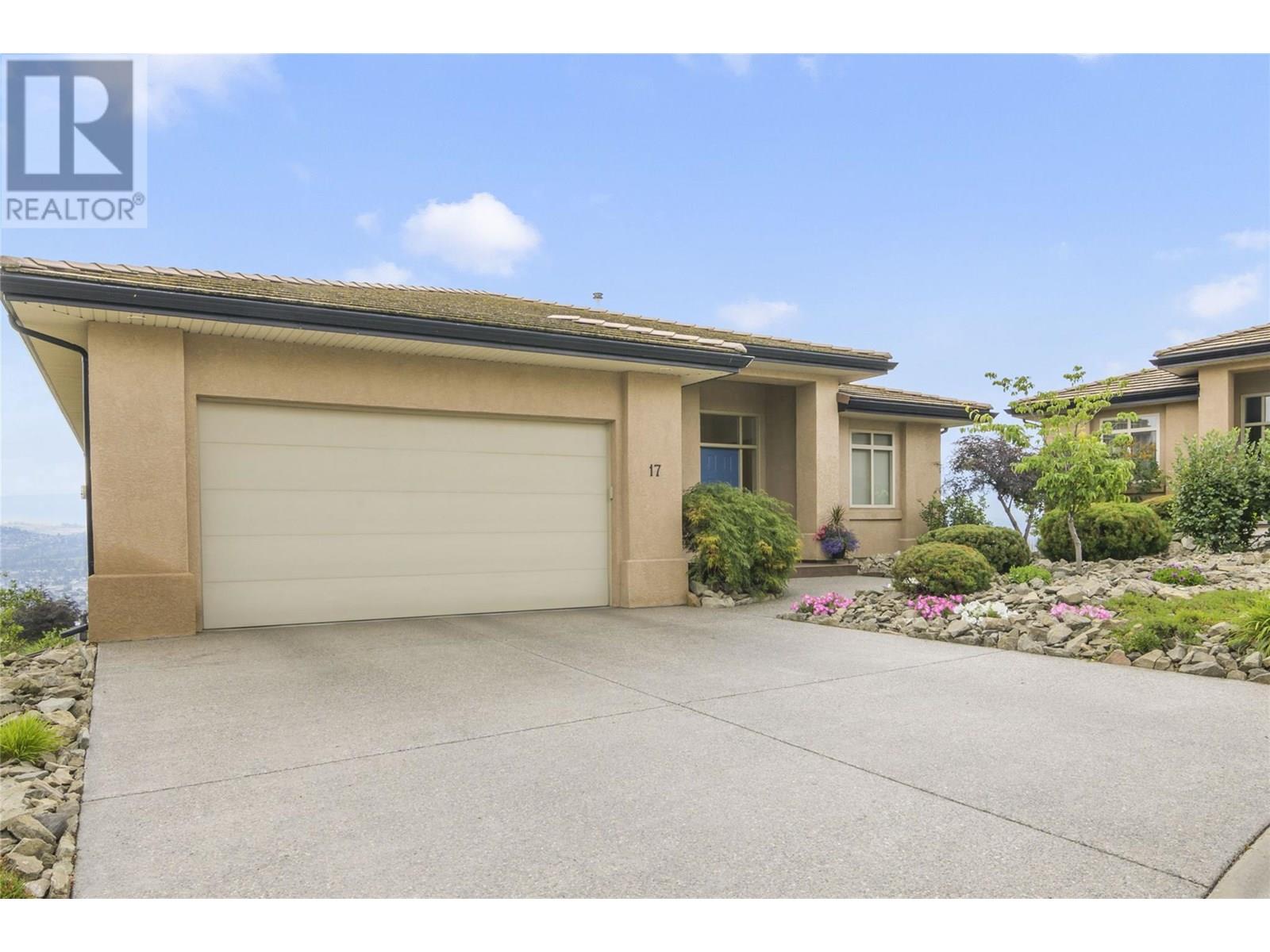2213 Waddington Court Unit# 17 Kelowna, British Columbia V1V 2M8
$1,349,000Maintenance,
$446.86 Monthly
Maintenance,
$446.86 MonthlyThis stunning walkout rancher in Dilworth’s rarely available 21 home Chilcotin Villas offers luxury, privacy, and panoramic lake view, city view, and valley view. Beautifully updated, it features maple and cherry hardwood flooring throughout the main level, new carpet downstairs, and fresh interior paint in 2025. The open concept main floor has vaulted ceilings, upgraded lighting, and direct access to a covered deck with a formal dining space, all ideal for entertaining. The spacious primary suite includes a five piece ensuite and walk in closet. The bright walkout basement hosts two additional bedrooms and a covered patio that opens to a lush, parklike yard. Pride of ownership: upgrades include a new furnace, new AC, brand new Miele dishwasher, and a new fridge. Pets welcome (up to 77 lbs). This rare offering combines flexibility, elegance, and a central location just minutes to Kelowna’s best amenities, UBCO, and the airport. (id:60329)
Property Details
| MLS® Number | 10357110 |
| Property Type | Single Family |
| Neigbourhood | Dilworth Mountain |
| Community Name | Chilcotin Villas |
| Community Features | Pets Allowed |
| Parking Space Total | 4 |
Building
| Bathroom Total | 3 |
| Bedrooms Total | 3 |
| Architectural Style | Ranch |
| Constructed Date | 2003 |
| Construction Style Attachment | Detached |
| Cooling Type | Central Air Conditioning |
| Half Bath Total | 1 |
| Heating Type | See Remarks |
| Stories Total | 2 |
| Size Interior | 2,845 Ft2 |
| Type | House |
| Utility Water | Municipal Water |
Parking
| Attached Garage | 2 |
Land
| Acreage | No |
| Sewer | Municipal Sewage System |
| Size Total Text | Under 1 Acre |
| Zoning Type | Unknown |
Rooms
| Level | Type | Length | Width | Dimensions |
|---|---|---|---|---|
| Basement | Hobby Room | 9'6'' x 7'5'' | ||
| Basement | 4pc Bathroom | 8'5'' x 6'' | ||
| Basement | Bedroom | 12'4'' x 10'11'' | ||
| Basement | Exercise Room | 10'5'' x 9'1'' | ||
| Basement | Bedroom | 10'10'' x 10'10'' | ||
| Basement | Recreation Room | 34'9'' x 15'7'' | ||
| Main Level | Laundry Room | 7'3'' x 7' | ||
| Main Level | 5pc Ensuite Bath | 12'6'' x 9' | ||
| Main Level | Dining Room | 12'3'' x 10'2'' | ||
| Main Level | Kitchen | 12' x 10' | ||
| Main Level | 2pc Bathroom | 5'1'' x 5'1'' | ||
| Main Level | Primary Bedroom | 15'5'' x 12'9'' | ||
| Main Level | Dining Nook | 12' x 10' | ||
| Main Level | Living Room | 16' x 15'8'' |
https://www.realtor.ca/real-estate/28647762/2213-waddington-court-unit-17-kelowna-dilworth-mountain
Contact Us
Contact us for more information











































