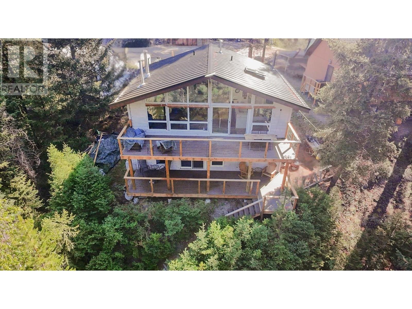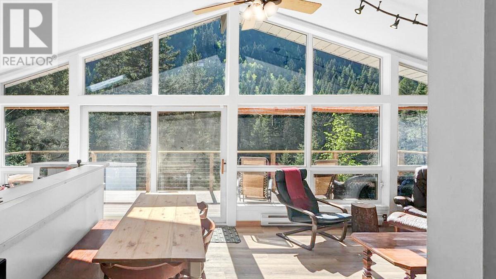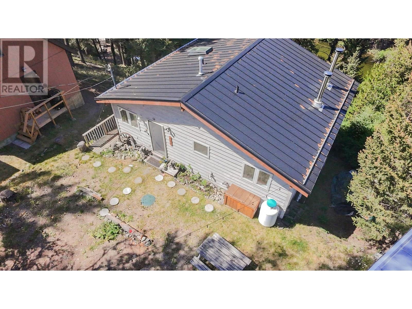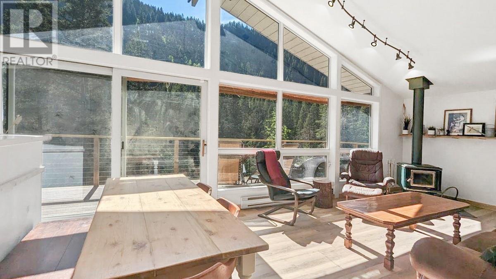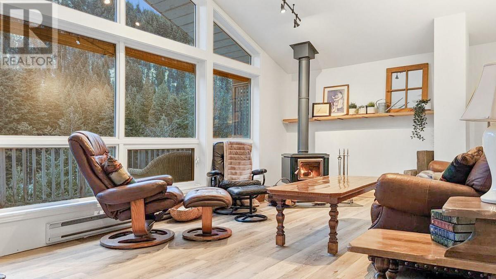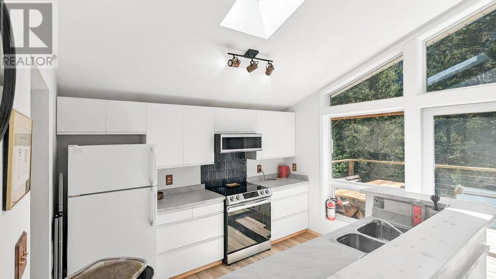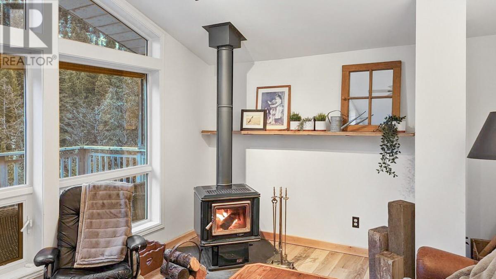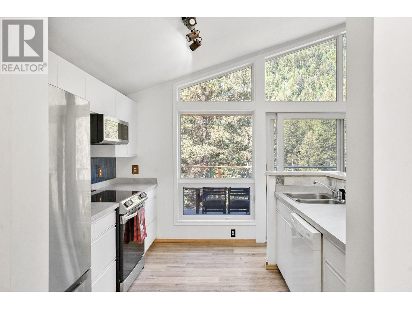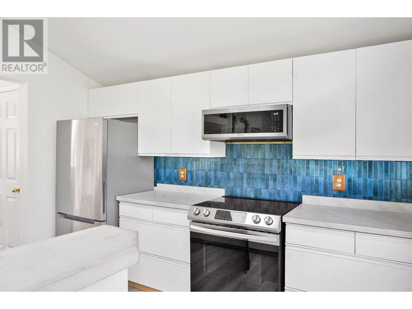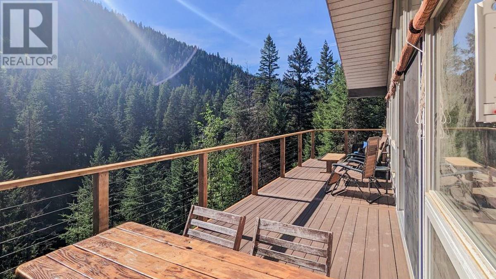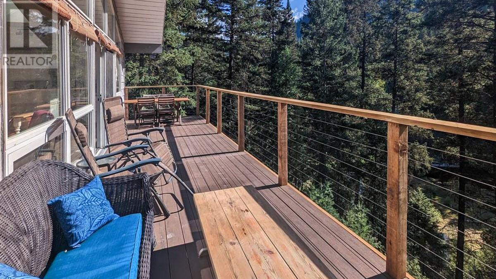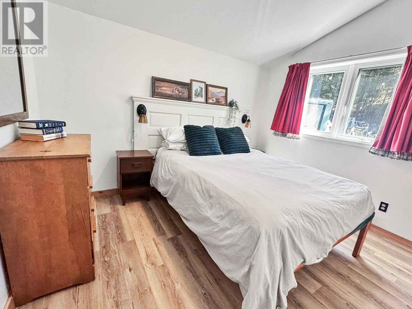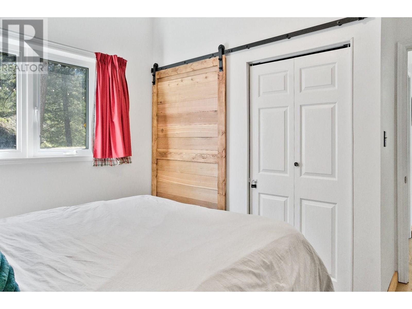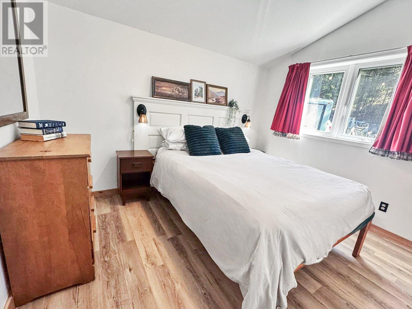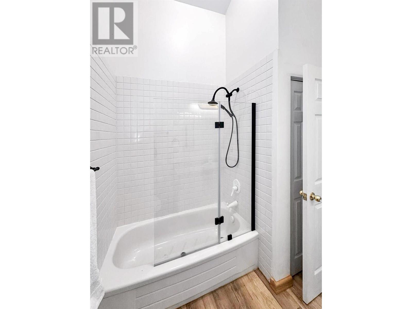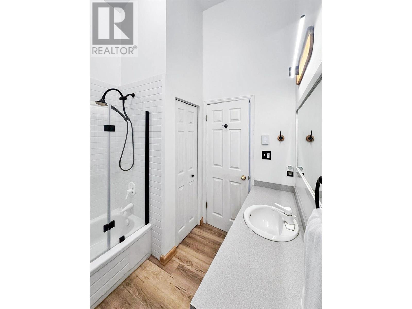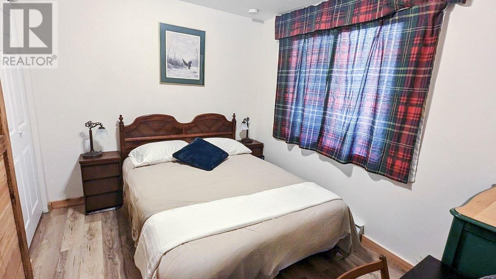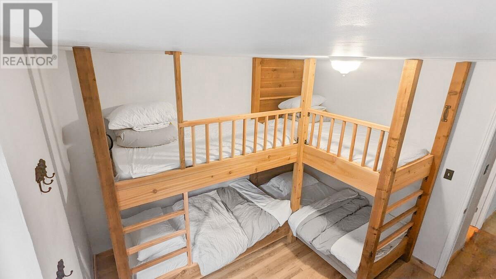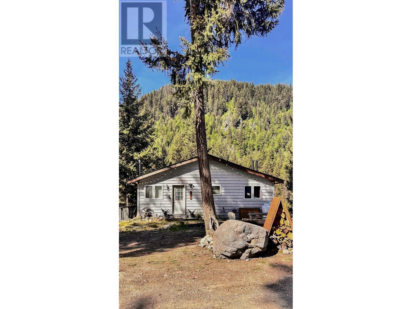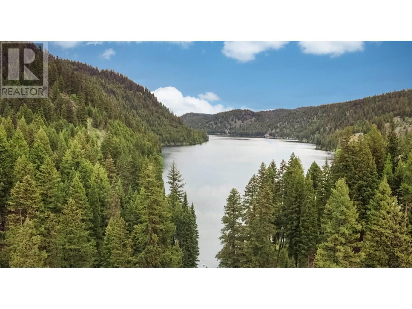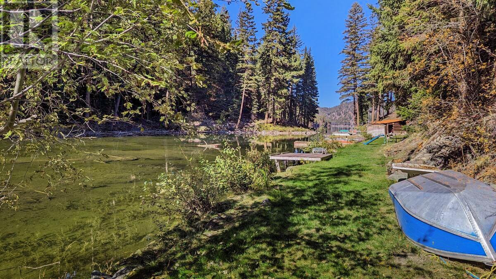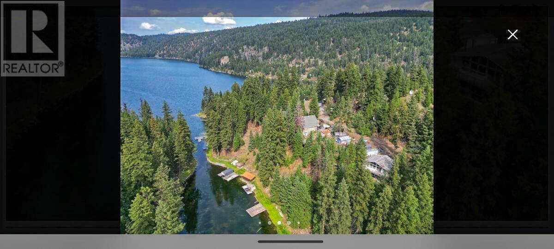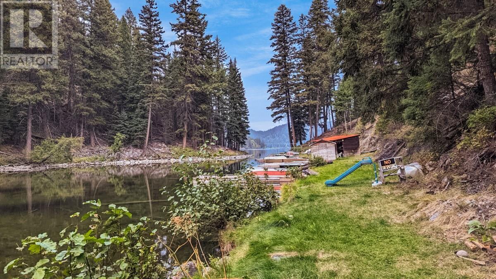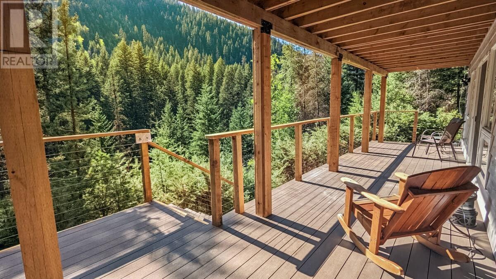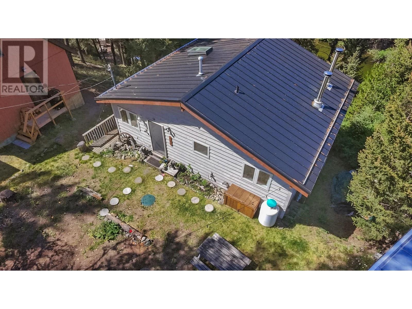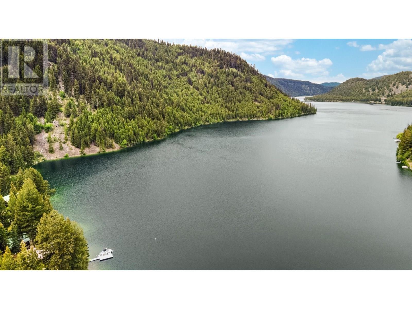221 Prospect Drive Princeton, British Columbia V0X 1W0
3 Bedroom
2 Bathroom
1,563 ft2
Fireplace
See Remarks
Waterfront On Lake
$799,000
Live the dream with this exceptional lakefront property on the peaceful and pristine Missezula Lake, just minutes from the vibrant community of Princeton, BC. Nestled in the heart of nature, this stunning home offers direct access to the lake and a spacious, open-concept design, making it the ultimate lakeside sanctuary. Designed for enjoyment in all seasons, this home offers year-round living with features like 2 cozy fireplaces (WETT certified), 3 bedrooms, 2 full bathrooms, with many updates including deck, metal roof, new flooring and new kitchen appliances. (id:60329)
Property Details
| MLS® Number | 10356287 |
| Property Type | Single Family |
| Neigbourhood | Princeton |
| Features | Private Setting, Balcony |
| Structure | Dock |
| View Type | Lake View |
| Water Front Type | Waterfront On Lake |
Building
| Bathroom Total | 2 |
| Bedrooms Total | 3 |
| Appliances | Dishwasher, Oven - Electric, Range - Electric, Microwave, Washer & Dryer |
| Constructed Date | 1995 |
| Construction Style Attachment | Detached |
| Exterior Finish | Wood |
| Fireplace Fuel | Wood |
| Fireplace Present | Yes |
| Fireplace Total | 2 |
| Fireplace Type | Conventional |
| Flooring Type | Laminate |
| Heating Fuel | Electric |
| Heating Type | See Remarks |
| Roof Material | Metal |
| Roof Style | Unknown |
| Stories Total | 2 |
| Size Interior | 1,563 Ft2 |
| Type | House |
| Utility Water | Community Water User's Utility |
Parking
| Surfaced |
Land
| Acreage | No |
| Sewer | Septic Tank |
| Size Irregular | 0.73 |
| Size Total | 0.73 Ac|under 1 Acre |
| Size Total Text | 0.73 Ac|under 1 Acre |
| Surface Water | Lake |
| Zoning Type | Residential |
Rooms
| Level | Type | Length | Width | Dimensions |
|---|---|---|---|---|
| Lower Level | Bedroom | 11'1'' x 11'11'' | ||
| Lower Level | Full Bathroom | 7'9'' x 7'11'' | ||
| Lower Level | Foyer | 11'1'' x 19'4'' | ||
| Lower Level | Family Room | 11'7'' x 20'4'' | ||
| Lower Level | Primary Bedroom | 11'7'' x 10'11'' | ||
| Main Level | Bedroom | 11'0'' x 11'4'' | ||
| Main Level | Full Bathroom | 7'8'' x 8'1'' | ||
| Main Level | Foyer | 11'0'' x 16'7'' | ||
| Main Level | Living Room | 11'7'' x 16'4'' | ||
| Main Level | Kitchen | 11'7'' x 15'3'' |
https://www.realtor.ca/real-estate/28614883/221-prospect-drive-princeton-princeton
Contact Us
Contact us for more information
