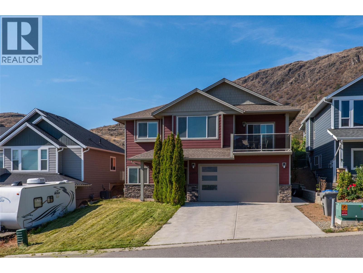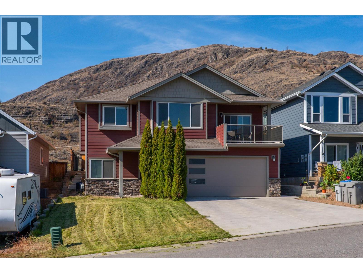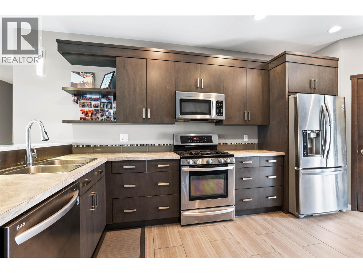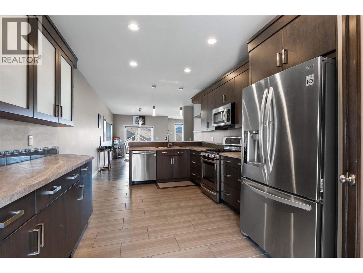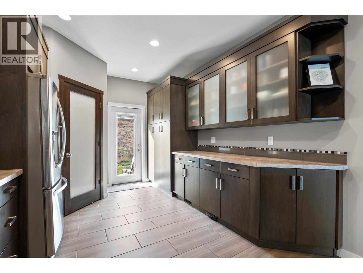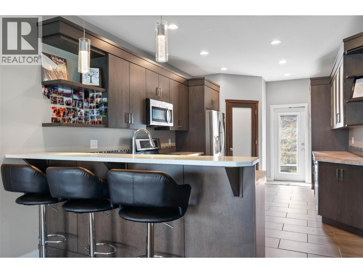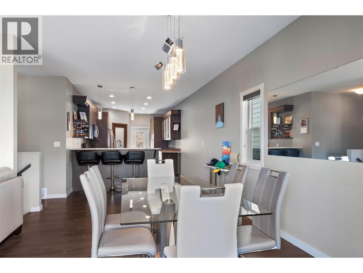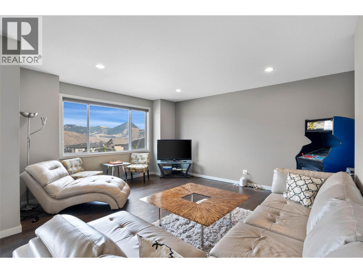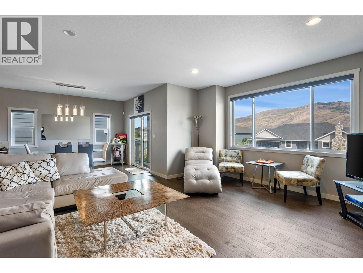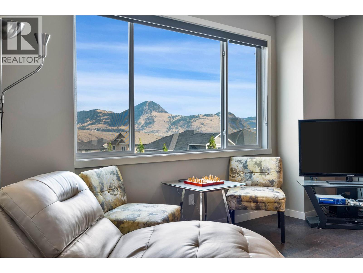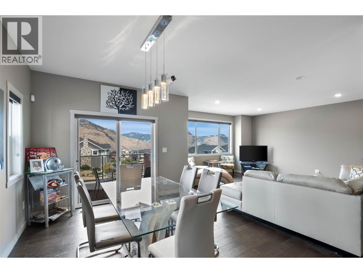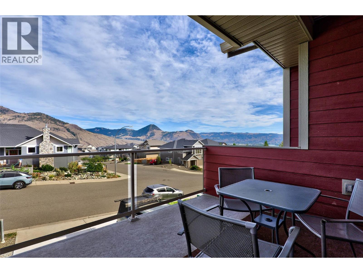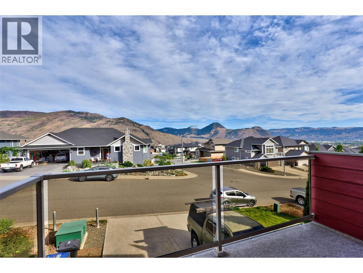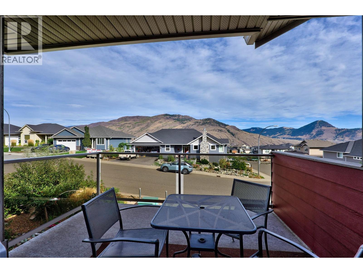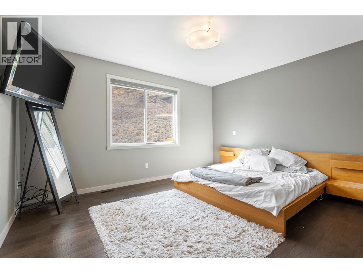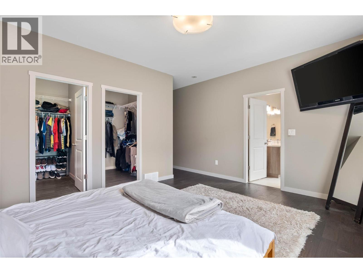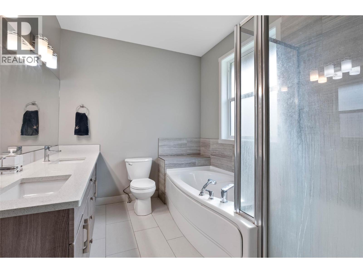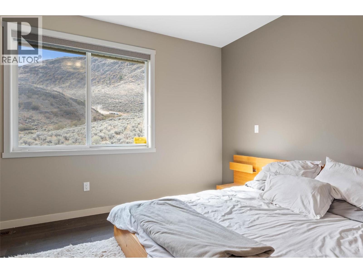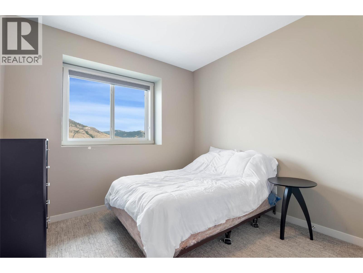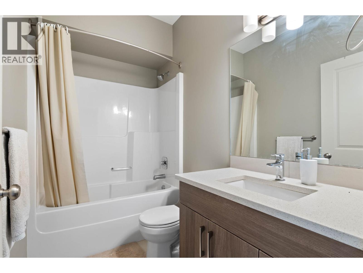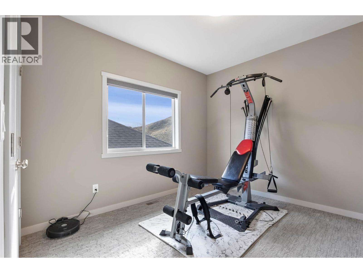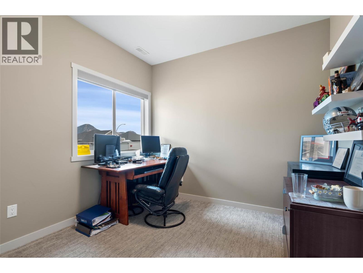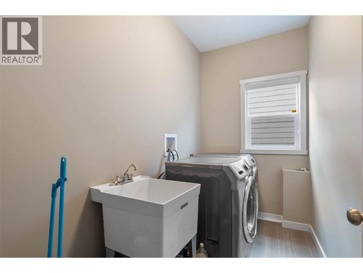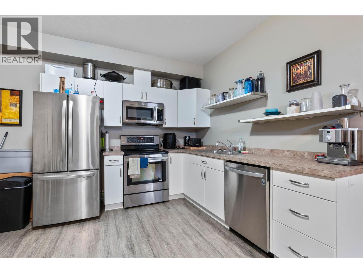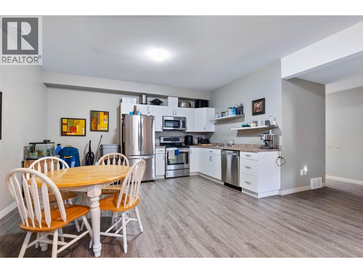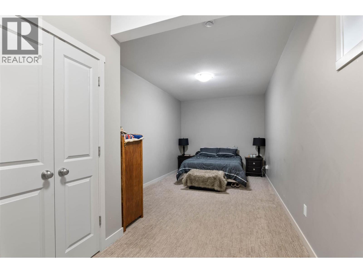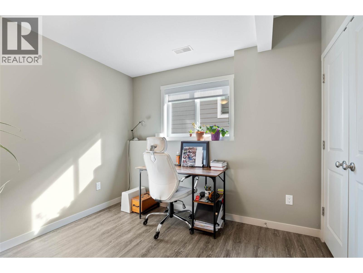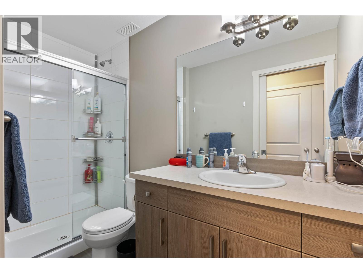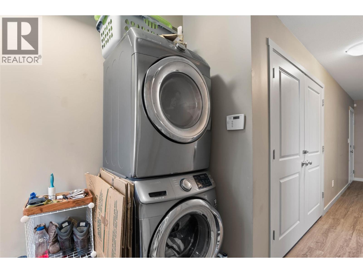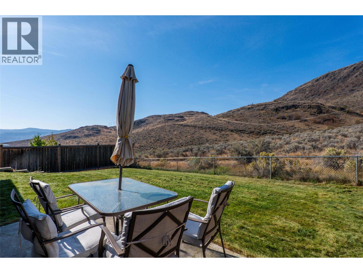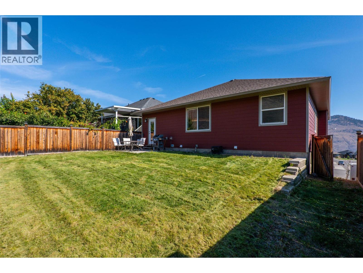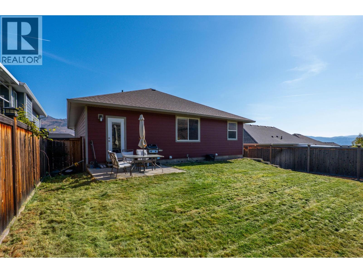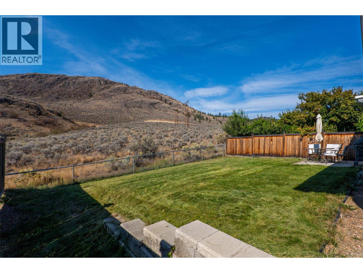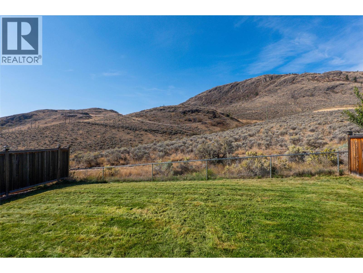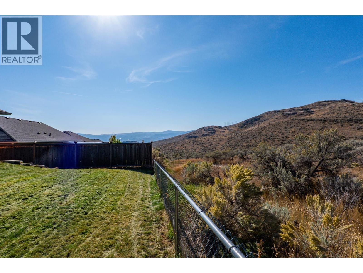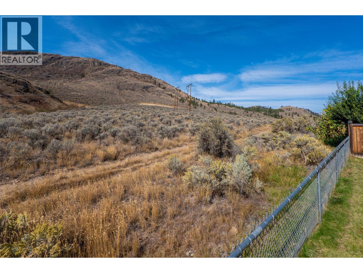5 Bedroom
3 Bathroom
2,927 ft2
Central Air Conditioning
Forced Air, See Remarks
$934,900
Welcome to this family friendly home in the community of Batchelor Heights. This spacious property offers a self-contained 2-bedroom suite, making it ideal for extended family or as a mortgage helper. The main floor features 3 bedrooms, including a large primary suite complete with his and her walk-in closets and a spa-inspired ensuite with soaker tub, separate shower, and double sinks. The open-concept design showcases a comfortable living room, generous dining area, and a stylish kitchen with eating bar, gas stove, walk-in pantry, and full set of appliances, with direct access to the fenced backyard. Step out onto the sundeck off the dining area to relax and enjoy sweeping city views. With 9’ ceilings, hardwood and tile floors, and a functional layout, the main floor offers both comfort and elegance. The fully finished suite includes 2 bedrooms, a separate entrance, full kitchen with dishwasher, stacking washer and dryer, and private living space, perfect for generating income or providing independence for family. Currently rented for $1700/month. Outside, the yard is fully fenced for kids and pets, offering both privacy and security. Located in Batchelor Heights, this home combines convenience and lifestyle, with stunning hillside views and easy access to schools, shopping, and downtown Kamloops. Outdoor enthusiasts will love the nearby hiking and biking trails, as well as access to Lac De Bois and surrounding recreation areas. With modern features, income potential, and an unbeatable location, this property offers an exceptional opportunity to enjoy everything Kamloops has to offer. (id:60329)
Property Details
|
MLS® Number
|
10364200 |
|
Property Type
|
Single Family |
|
Neigbourhood
|
Batchelor Heights |
|
Features
|
One Balcony |
|
Parking Space Total
|
2 |
Building
|
Bathroom Total
|
3 |
|
Bedrooms Total
|
5 |
|
Appliances
|
Refrigerator, Dishwasher, Range - Electric, Range - Gas, Microwave, Washer & Dryer, Washer/dryer Stack-up |
|
Constructed Date
|
2014 |
|
Construction Style Attachment
|
Detached |
|
Cooling Type
|
Central Air Conditioning |
|
Flooring Type
|
Mixed Flooring |
|
Heating Type
|
Forced Air, See Remarks |
|
Roof Material
|
Asphalt Shingle |
|
Roof Style
|
Unknown |
|
Stories Total
|
2 |
|
Size Interior
|
2,927 Ft2 |
|
Type
|
House |
|
Utility Water
|
Municipal Water |
Parking
Land
|
Acreage
|
No |
|
Sewer
|
Municipal Sewage System |
|
Size Irregular
|
0.12 |
|
Size Total
|
0.12 Ac|under 1 Acre |
|
Size Total Text
|
0.12 Ac|under 1 Acre |
|
Zoning Type
|
Residential |
Rooms
| Level |
Type |
Length |
Width |
Dimensions |
|
Basement |
Mud Room |
|
|
6'5'' x 5'11'' |
|
Basement |
Laundry Room |
|
|
9'8'' x 5'6'' |
|
Basement |
Foyer |
|
|
6'5'' x 13'4'' |
|
Basement |
Office |
|
|
9'8'' x 10' |
|
Main Level |
4pc Bathroom |
|
|
Measurements not available |
|
Main Level |
Bedroom |
|
|
10'2'' x 12'1'' |
|
Main Level |
Bedroom |
|
|
10'3'' x 11'3'' |
|
Main Level |
5pc Bathroom |
|
|
Measurements not available |
|
Main Level |
Primary Bedroom |
|
|
15'5'' x 12'11'' |
|
Main Level |
Dining Room |
|
|
11'7'' x 16' |
|
Main Level |
Living Room |
|
|
15'1'' x 17'10'' |
|
Main Level |
Kitchen |
|
|
10'9'' x 24'3'' |
|
Additional Accommodation |
Living Room |
|
|
9'6'' x 13'4'' |
|
Additional Accommodation |
Kitchen |
|
|
16'1'' x 15'3'' |
|
Additional Accommodation |
Full Bathroom |
|
|
Measurements not available |
|
Additional Accommodation |
Bedroom |
|
|
9'7'' x 9'10'' |
|
Additional Accommodation |
Bedroom |
|
|
9'10'' x 20'9'' |
https://www.realtor.ca/real-estate/28918168/2209-saddleback-drive-kamloops-batchelor-heights
