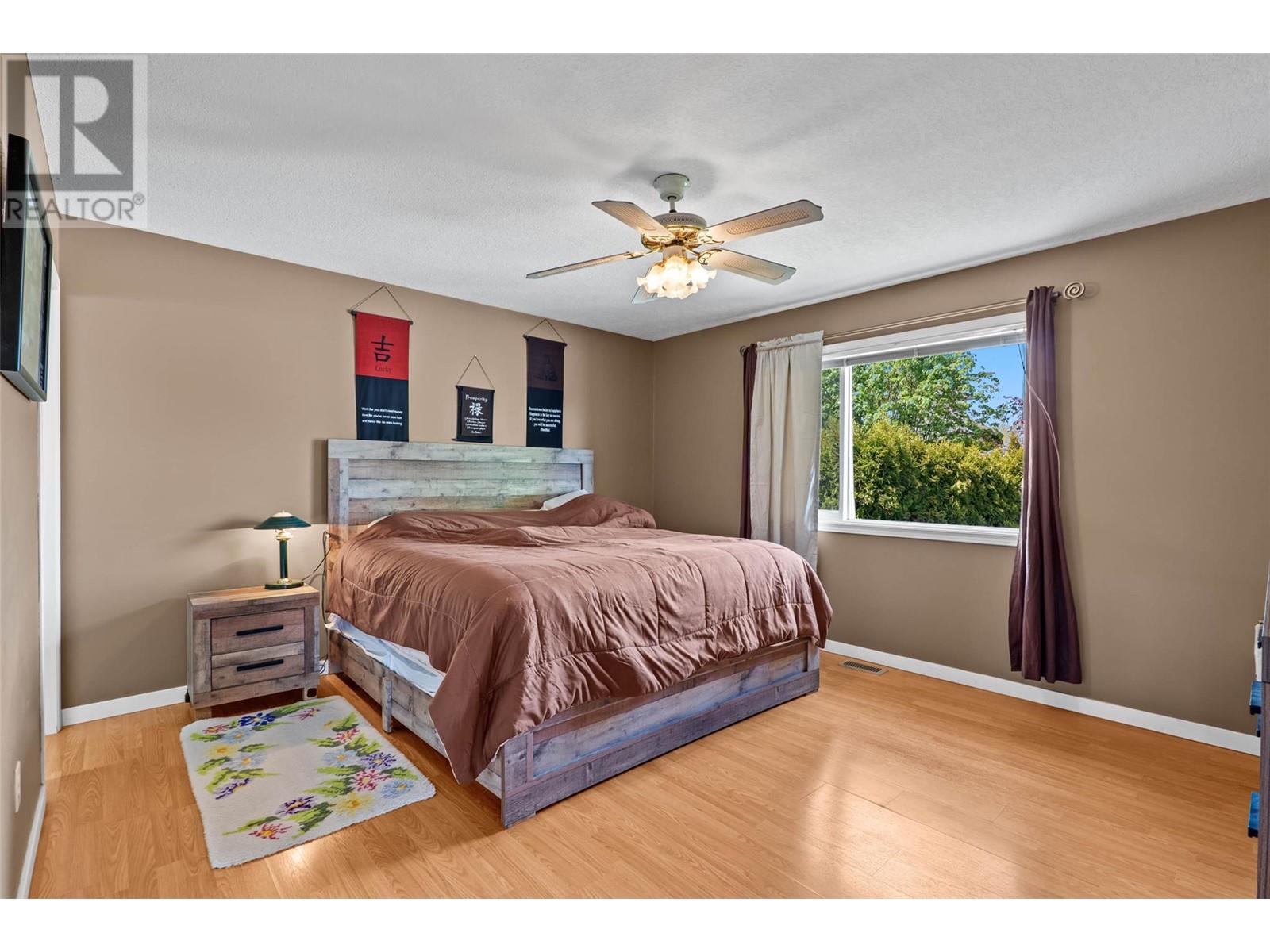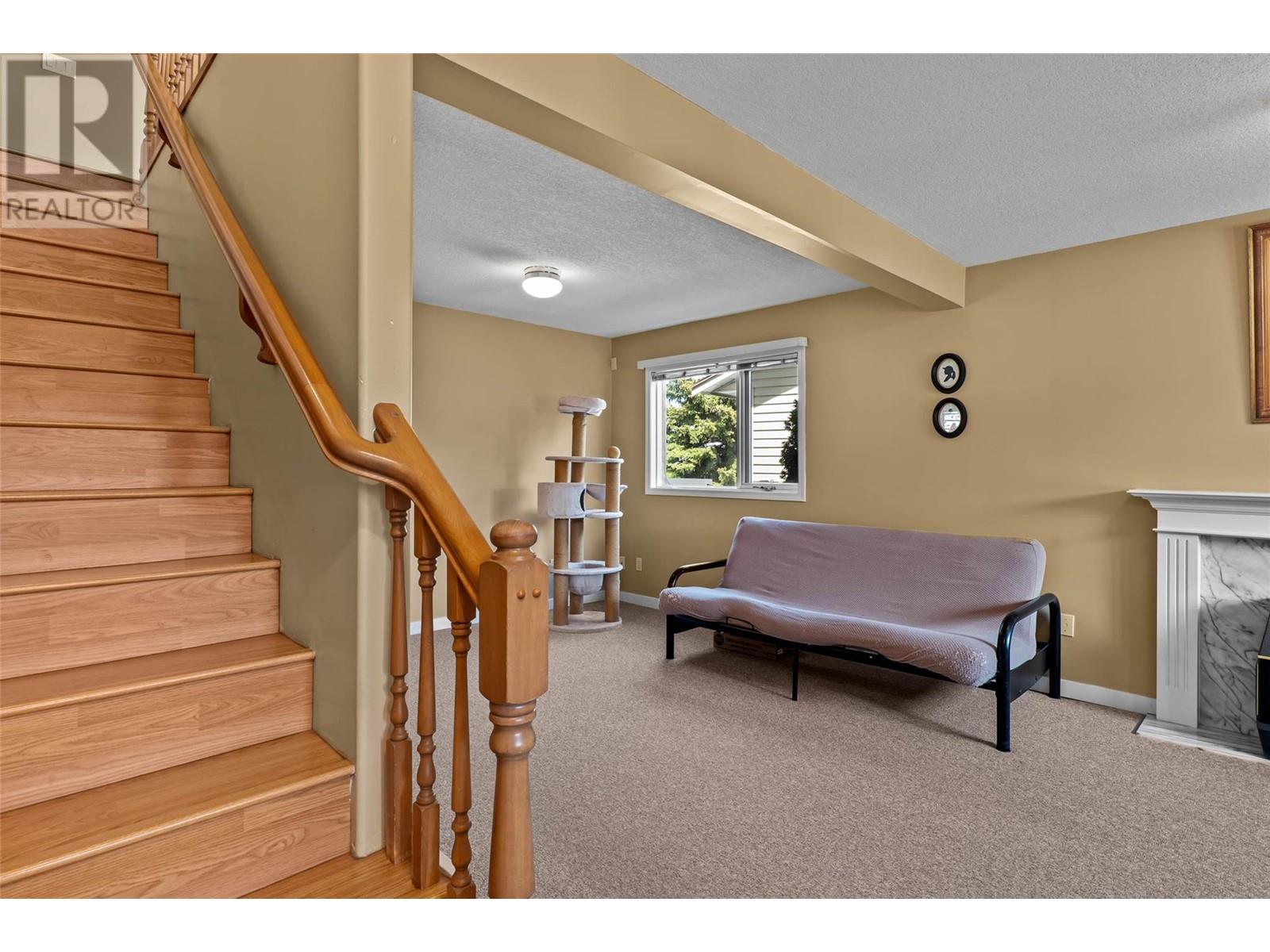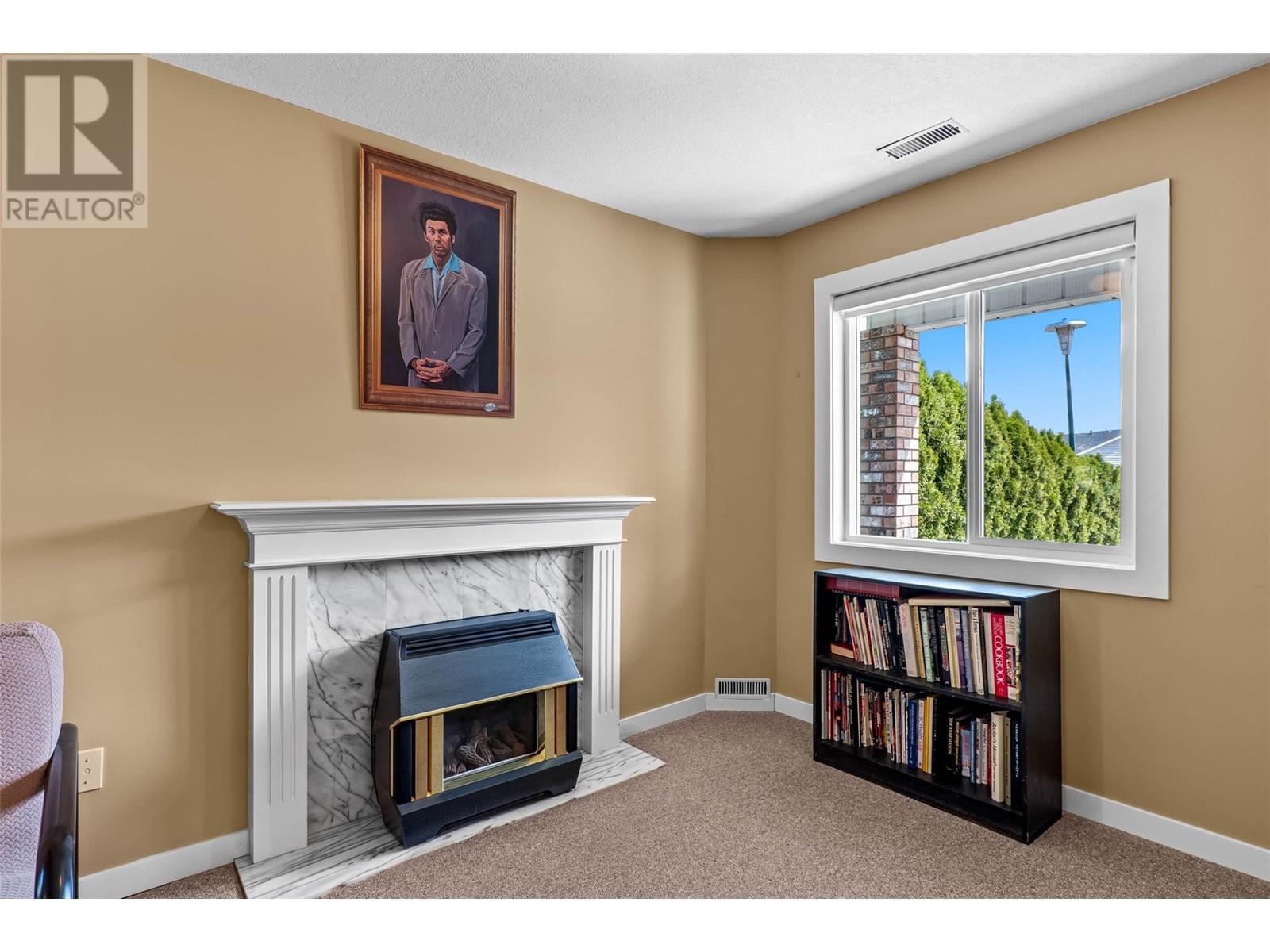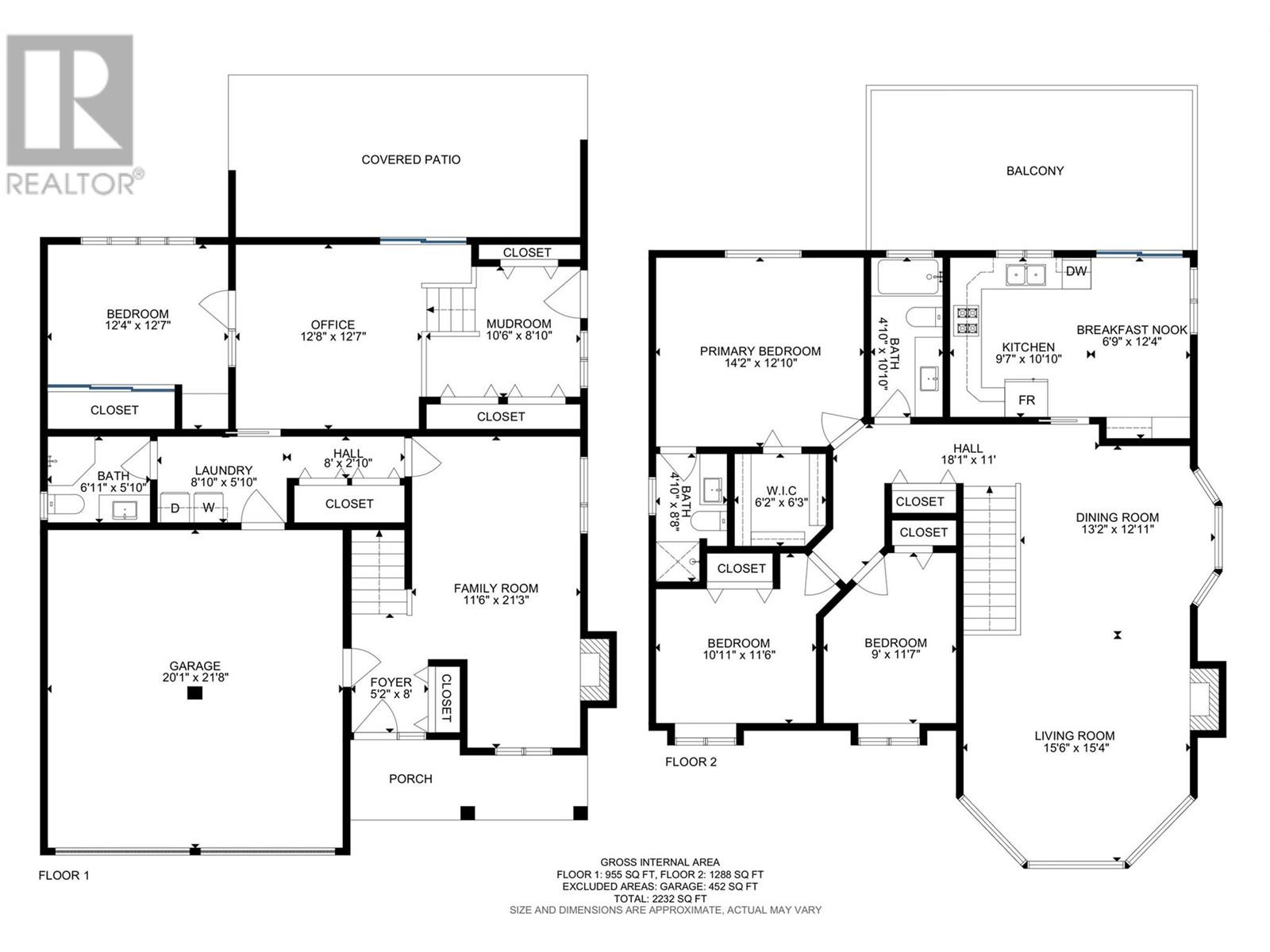4 Bedroom
3 Bathroom
2,243 ft2
Fireplace
Central Air Conditioning, Heat Pump
See Remarks
Landscaped
$779,900
OPEN HOUSE! Saturday, June 7th 11am - 1 pm… Welcome to 2208 Garymede Drive! This beautifully maintained family home in the desirable neighbourhood of Aberdeen offers the perfect blend of space, comfort, and convenience. With over 2,200 square feet of thoughtfully designed living space, this home features 4 bedrooms and 3 bathrooms. On the main floor there is a bright and open concept dining and living room with a natural gas fireplace and large bay windows that feature views of the city and mountains. The updated kitchen and breakfast nook opens through to a large deck with plenty of space to BBQ and entertain while you enjoy the views of your private backyard. The remainder of the main floor features a primary bedroom with ensuite and walk-in closet, two additional bedrooms, and a full bathroom. In the above-ground basement, you’ll find an inviting family room with an additional gas fireplace, as well as a laundry, 3 piece bath, an additional bedroom, and an office that opens out to the backyard. The large two-car garage easily fits two vehicles and provides ample storage. The wide driveway offers plenty of parking including space for your RV, boat, or additional vehicles. This very desirable location ensures you're just minutes from schools, parks, shopping, and other amenities. Basement has a separate entry and you can easily add a 1 bedroom suite. This move-in ready home has it all! Contact the listing agent with your questions, or to book a viewing! (id:60329)
Property Details
|
MLS® Number
|
10347136 |
|
Property Type
|
Single Family |
|
Neigbourhood
|
Aberdeen |
|
Amenities Near By
|
Public Transit, Recreation, Schools, Shopping |
|
Community Features
|
Rentals Allowed |
|
Parking Space Total
|
5 |
|
View Type
|
City View, Mountain View |
Building
|
Bathroom Total
|
3 |
|
Bedrooms Total
|
4 |
|
Appliances
|
Range, Refrigerator, Dishwasher, Microwave, Washer & Dryer |
|
Basement Type
|
Full |
|
Constructed Date
|
1989 |
|
Construction Style Attachment
|
Detached |
|
Cooling Type
|
Central Air Conditioning, Heat Pump |
|
Exterior Finish
|
Brick, Vinyl Siding |
|
Fireplace Fuel
|
Gas |
|
Fireplace Present
|
Yes |
|
Fireplace Type
|
Unknown |
|
Flooring Type
|
Carpeted, Laminate, Tile |
|
Heating Type
|
See Remarks |
|
Roof Material
|
Asphalt Shingle |
|
Roof Style
|
Unknown |
|
Stories Total
|
2 |
|
Size Interior
|
2,243 Ft2 |
|
Type
|
House |
|
Utility Water
|
Municipal Water |
Parking
Land
|
Acreage
|
No |
|
Land Amenities
|
Public Transit, Recreation, Schools, Shopping |
|
Landscape Features
|
Landscaped |
|
Sewer
|
Municipal Sewage System |
|
Size Irregular
|
0.12 |
|
Size Total
|
0.12 Ac|under 1 Acre |
|
Size Total Text
|
0.12 Ac|under 1 Acre |
|
Zoning Type
|
Unknown |
Rooms
| Level |
Type |
Length |
Width |
Dimensions |
|
Second Level |
Full Bathroom |
|
|
10'10'' x 4'10'' |
|
Second Level |
Bedroom |
|
|
11'7'' x 9'0'' |
|
Second Level |
Bedroom |
|
|
11'6'' x 10'11'' |
|
Second Level |
Full Ensuite Bathroom |
|
|
8'8'' x 4'10'' |
|
Second Level |
Primary Bedroom |
|
|
14'2'' x 12'10'' |
|
Second Level |
Dining Nook |
|
|
12'4'' x 6'9'' |
|
Second Level |
Kitchen |
|
|
10'10'' x 9'7'' |
|
Second Level |
Dining Room |
|
|
13'2'' x 12'11'' |
|
Second Level |
Living Room |
|
|
15'6'' x 15'4'' |
|
Main Level |
Mud Room |
|
|
10'6'' x 8'10'' |
|
Main Level |
Full Bathroom |
|
|
6'11'' x 5'10'' |
|
Main Level |
Laundry Room |
|
|
8'10'' x 5'10'' |
|
Main Level |
Bedroom |
|
|
12'7'' x 12'4'' |
|
Main Level |
Office |
|
|
12'8'' x 12'7'' |
|
Main Level |
Family Room |
|
|
21'3'' x 11'6'' |
https://www.realtor.ca/real-estate/28309706/2208-garymede-drive-kamloops-aberdeen













































