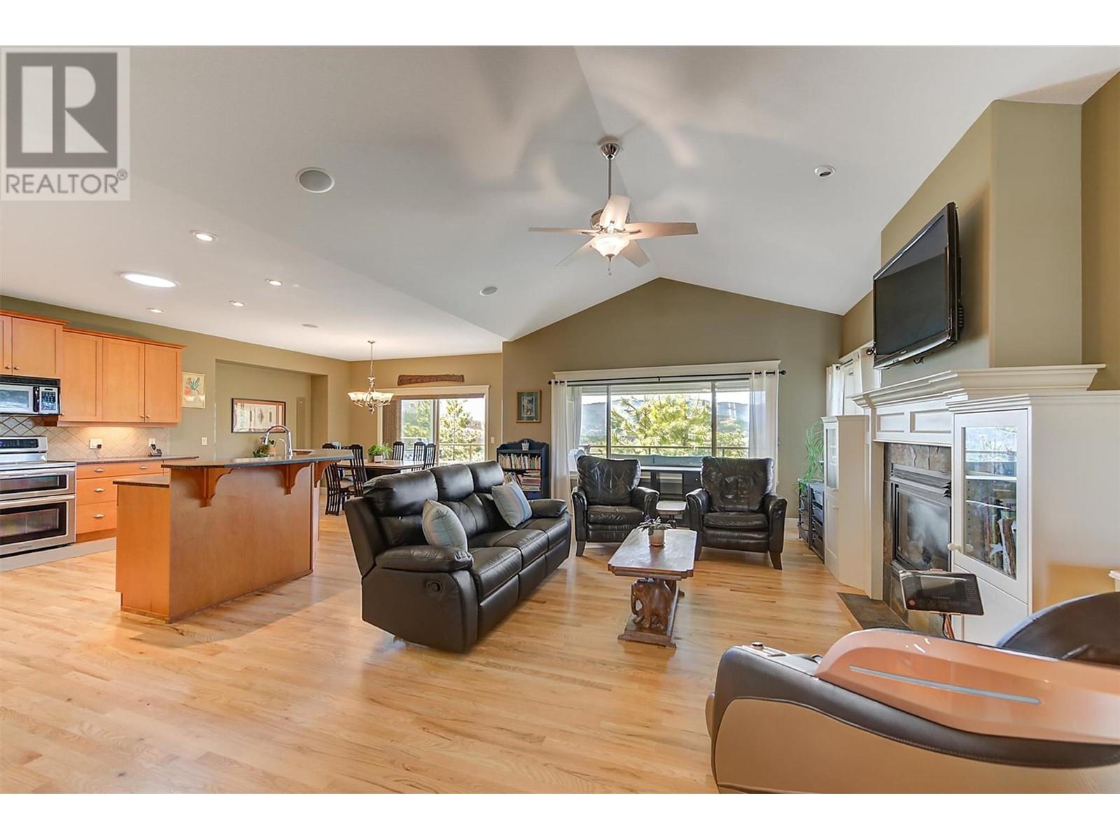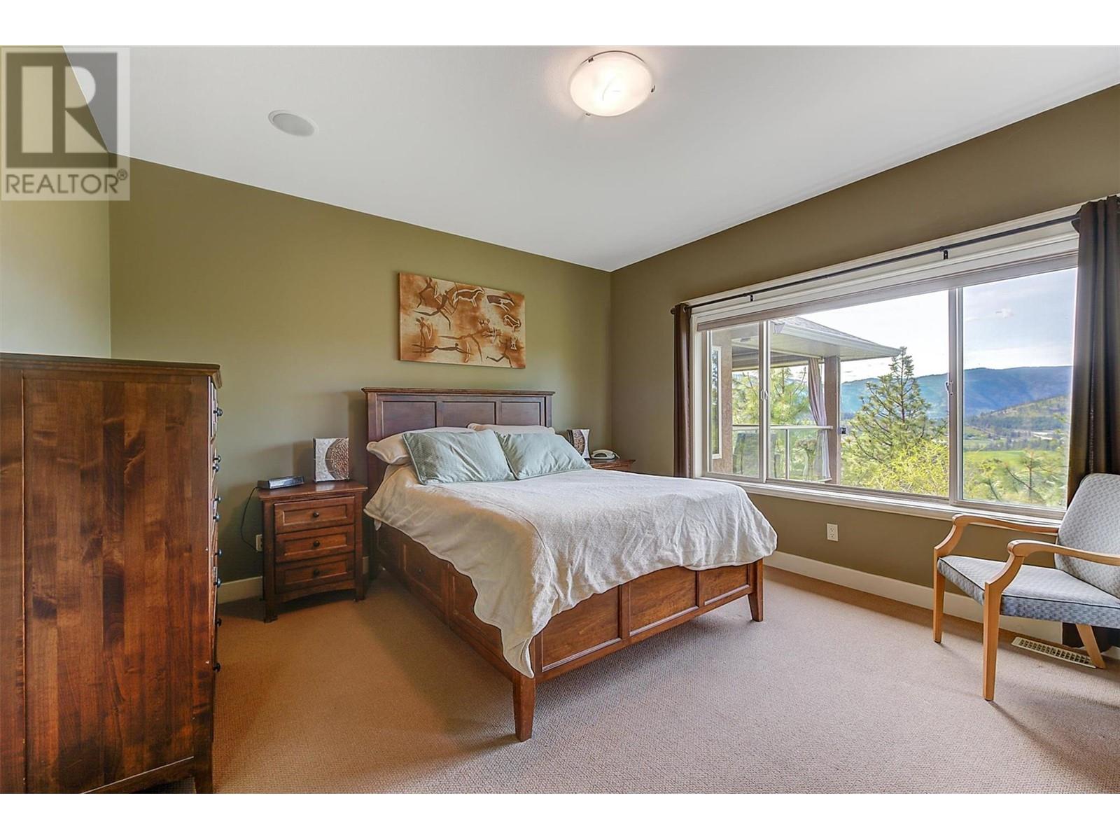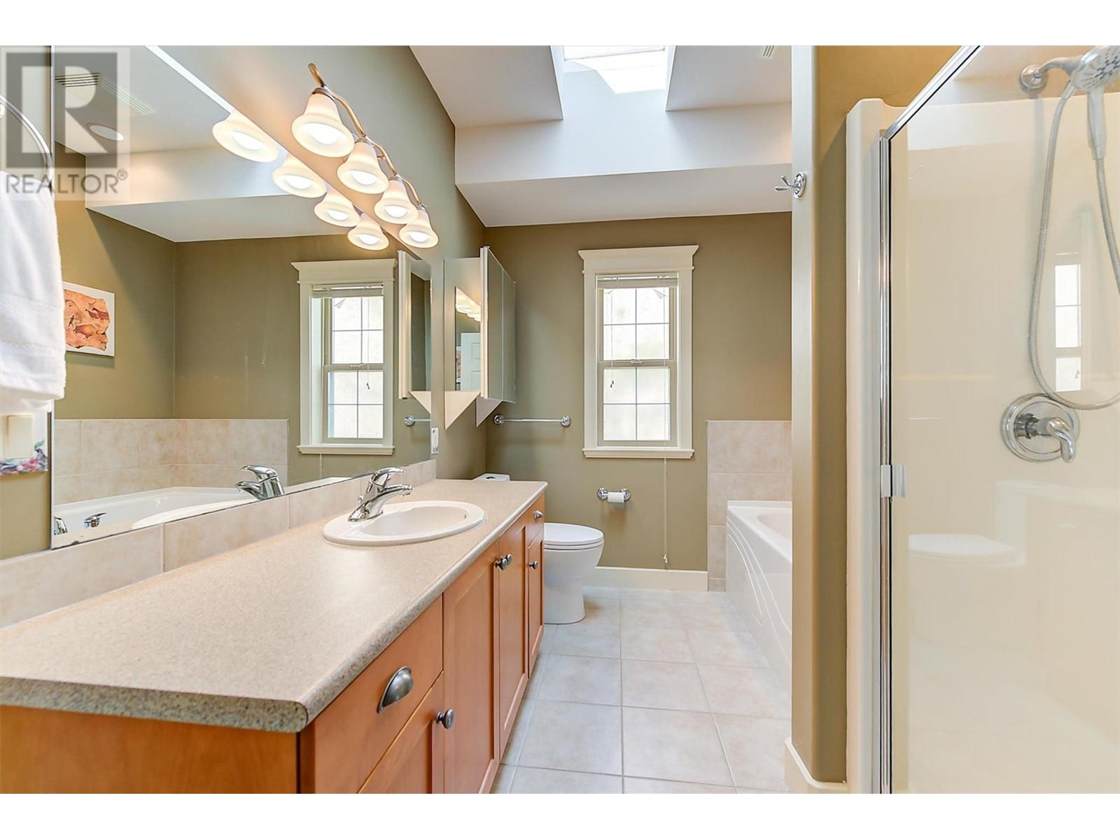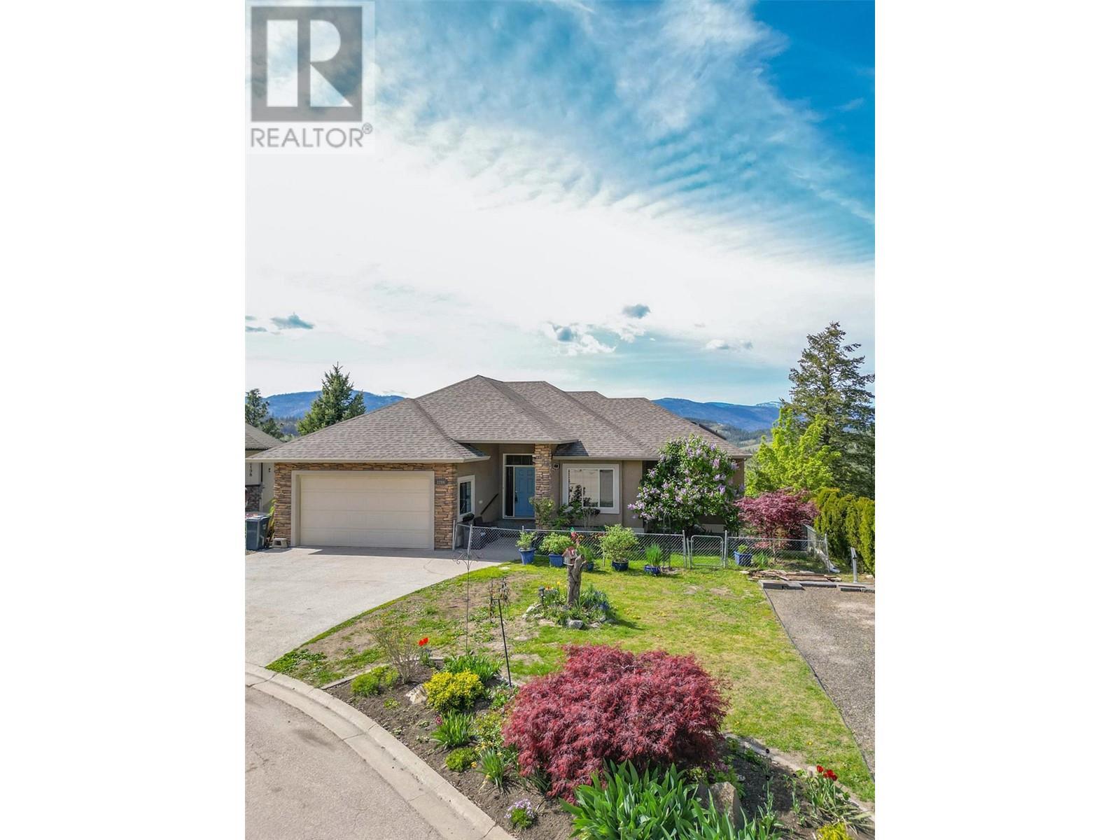2204 Quail Run Drive Kelowna, British Columbia V1V 2S4
$998,000
This is one of those rare opportunities that truly checks every box. Tucked at the end of a quiet cul-de-sac and backing onto green space, this exceptional home offers the perfect blend of space, privacy, and flexibility. The bright, open main floor features stunning Valley views from every room. The stylish kitchen, complete with stainless steel appliances and a spacious island, flows seamlessly into the dining and family room with vaulted ceilings, large windows, and a cozy gas fireplace—ideal for both everyday living and entertaining. Step outside to the spacious, fully covered deck with gas hookups and a motorized screen, designed for year-round enjoyment. The main floor also includes a primary bedroom with stunning views, a full ensuite, and a spacious walk-in closet, plus an additional bedroom and full bathroom - perfect for a home office or flexible family living. Downstairs, the bright walkout lower level with high ceilings and expansive windows showcases even more stunning views. This level includes a 2-bedroom, 1-bath in-law suite with a private entrance and covered patio - ideal for extended family or rental income. Situated on a world-class golf course and just minutes from UBCO and Kelowna International Airport, this home also features RV parking. Homes like this, surrounded by nature and offering income potential, are rare. Get in touch today to schedule your private tour - you won’t want to miss this one! (id:60329)
Open House
This property has open houses!
12:00 pm
Ends at:3:00 pm
Property Details
| MLS® Number | 10345924 |
| Property Type | Single Family |
| Neigbourhood | University District |
| Parking Space Total | 2 |
Building
| Bathroom Total | 3 |
| Bedrooms Total | 4 |
| Appliances | Refrigerator, Microwave, Oven, Washer & Dryer |
| Architectural Style | Ranch |
| Constructed Date | 2004 |
| Construction Style Attachment | Detached |
| Cooling Type | Central Air Conditioning |
| Heating Type | Forced Air |
| Stories Total | 2 |
| Size Interior | 3,051 Ft2 |
| Type | House |
| Utility Water | Municipal Water |
Parking
| Attached Garage | 2 |
| R V | 1 |
Land
| Acreage | No |
| Sewer | Municipal Sewage System |
| Size Irregular | 0.28 |
| Size Total | 0.28 Ac|under 1 Acre |
| Size Total Text | 0.28 Ac|under 1 Acre |
| Zoning Type | Unknown |
Rooms
| Level | Type | Length | Width | Dimensions |
|---|---|---|---|---|
| Lower Level | Utility Room | 6'1'' x 11'2'' | ||
| Lower Level | Storage | 13' x 16'9'' | ||
| Lower Level | Other | 30'10'' x 11'3'' | ||
| Lower Level | Bedroom | 14'7'' x 11'3'' | ||
| Lower Level | Bedroom | 13'10'' x 14'3'' | ||
| Lower Level | 4pc Bathroom | 8'10'' x 4'10'' | ||
| Main Level | Other | 5'1'' x 8'6'' | ||
| Main Level | Primary Bedroom | 14' x 15' | ||
| Main Level | Living Room | 13'4'' x 24'10'' | ||
| Main Level | Laundry Room | 9'5'' x 5'10'' | ||
| Main Level | Kitchen | 15'10'' x 13'2'' | ||
| Main Level | Other | 19'6'' x 23'5'' | ||
| Main Level | Foyer | 9'2'' x 9'2'' | ||
| Main Level | Dining Room | 17'5'' x 8'9'' | ||
| Main Level | Other | 16' x 11' | ||
| Main Level | Bedroom | 11' x 11'4'' | ||
| Main Level | Other | 14' x 8'1'' | ||
| Main Level | 4pc Ensuite Bath | 11'5'' x 7'11'' | ||
| Main Level | 4pc Bathroom | 9'11'' x 6'2'' | ||
| Additional Accommodation | Living Room | 18'3'' x 20'9'' | ||
| Additional Accommodation | Kitchen | 12'9'' x 16'1'' |
https://www.realtor.ca/real-estate/28252061/2204-quail-run-drive-kelowna-university-district
Contact Us
Contact us for more information

















































