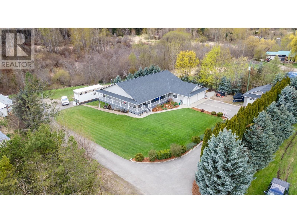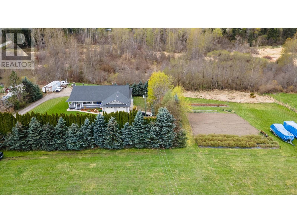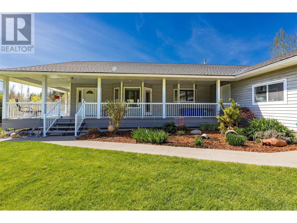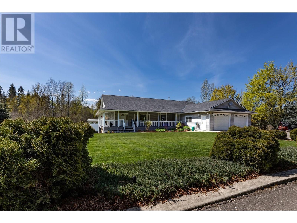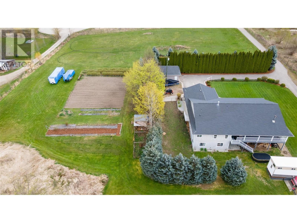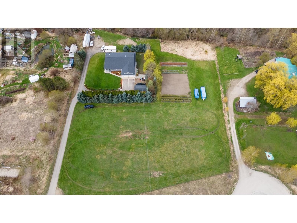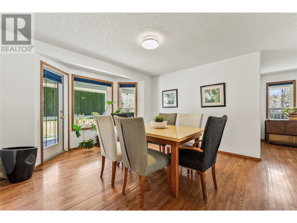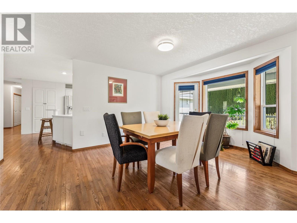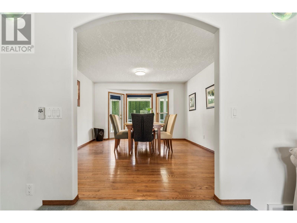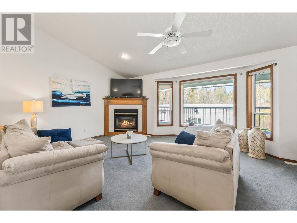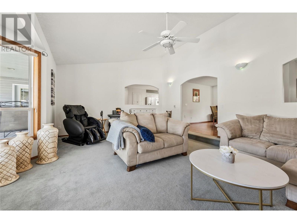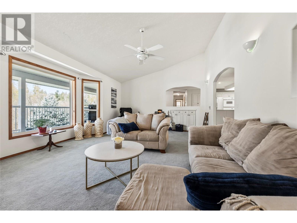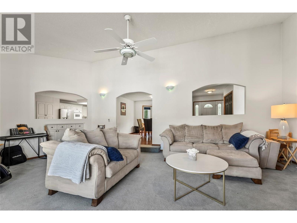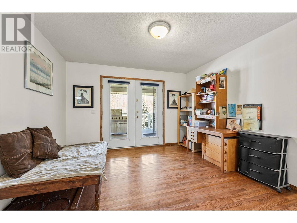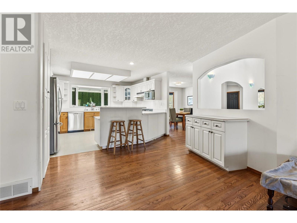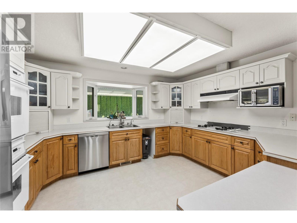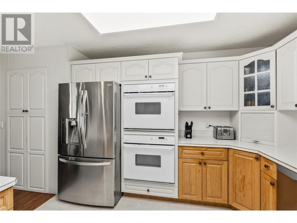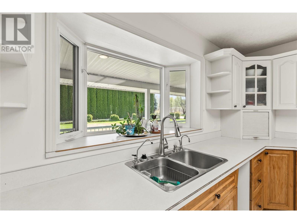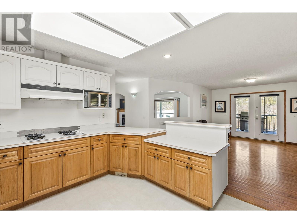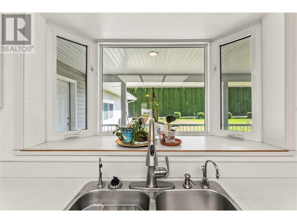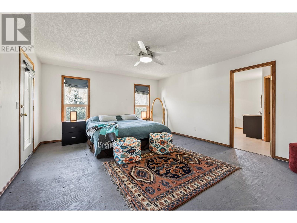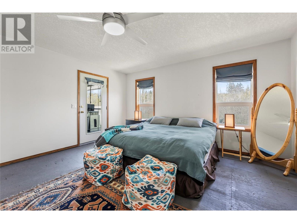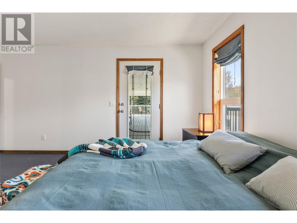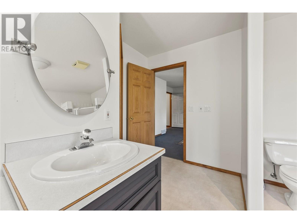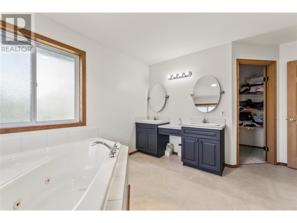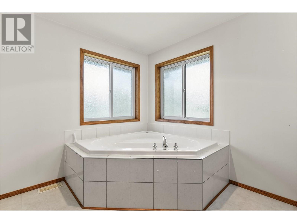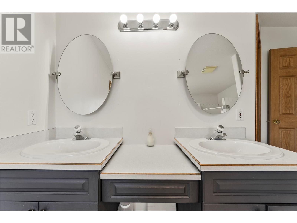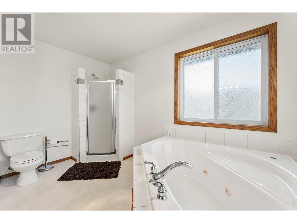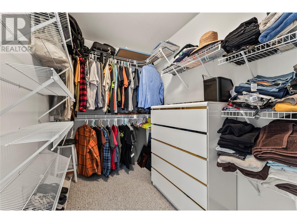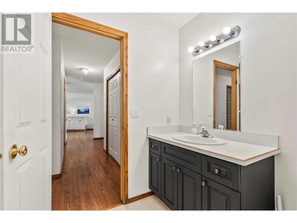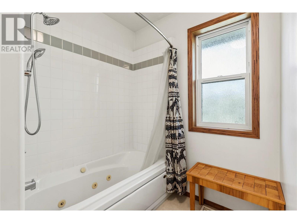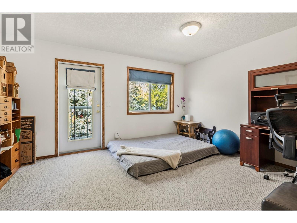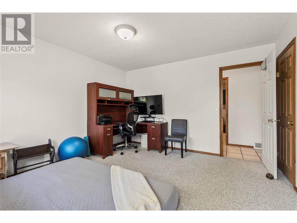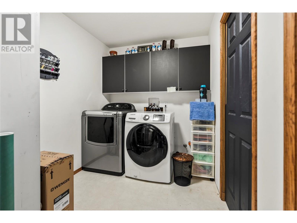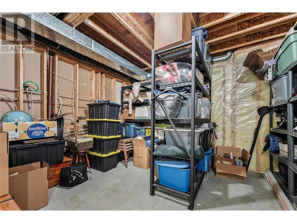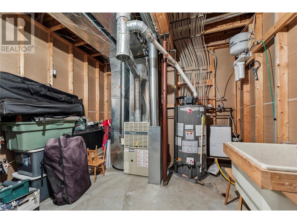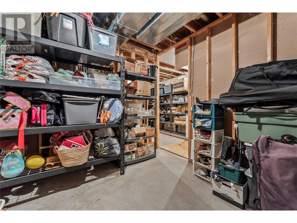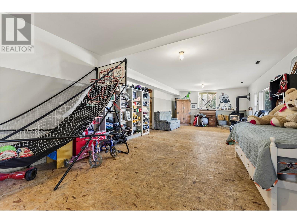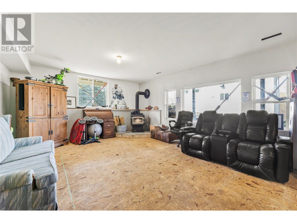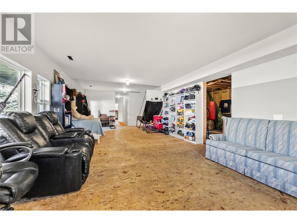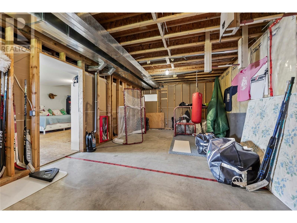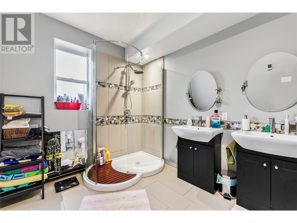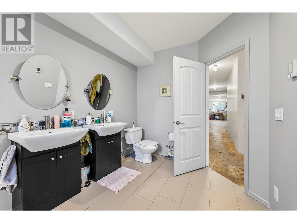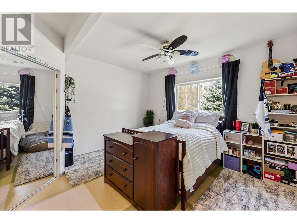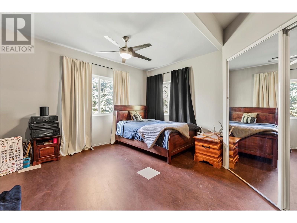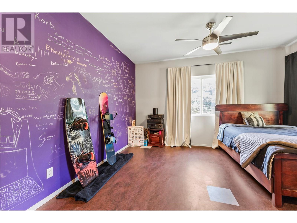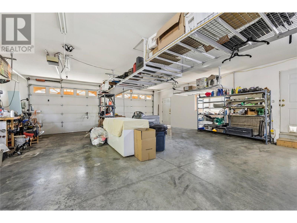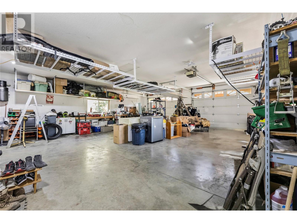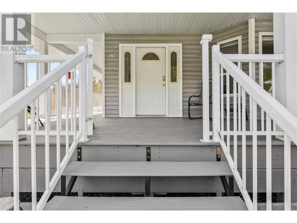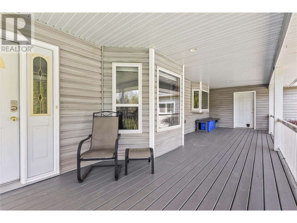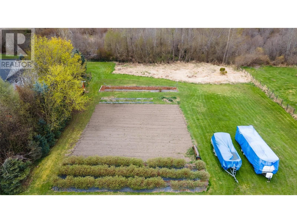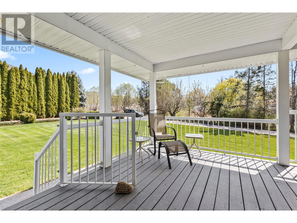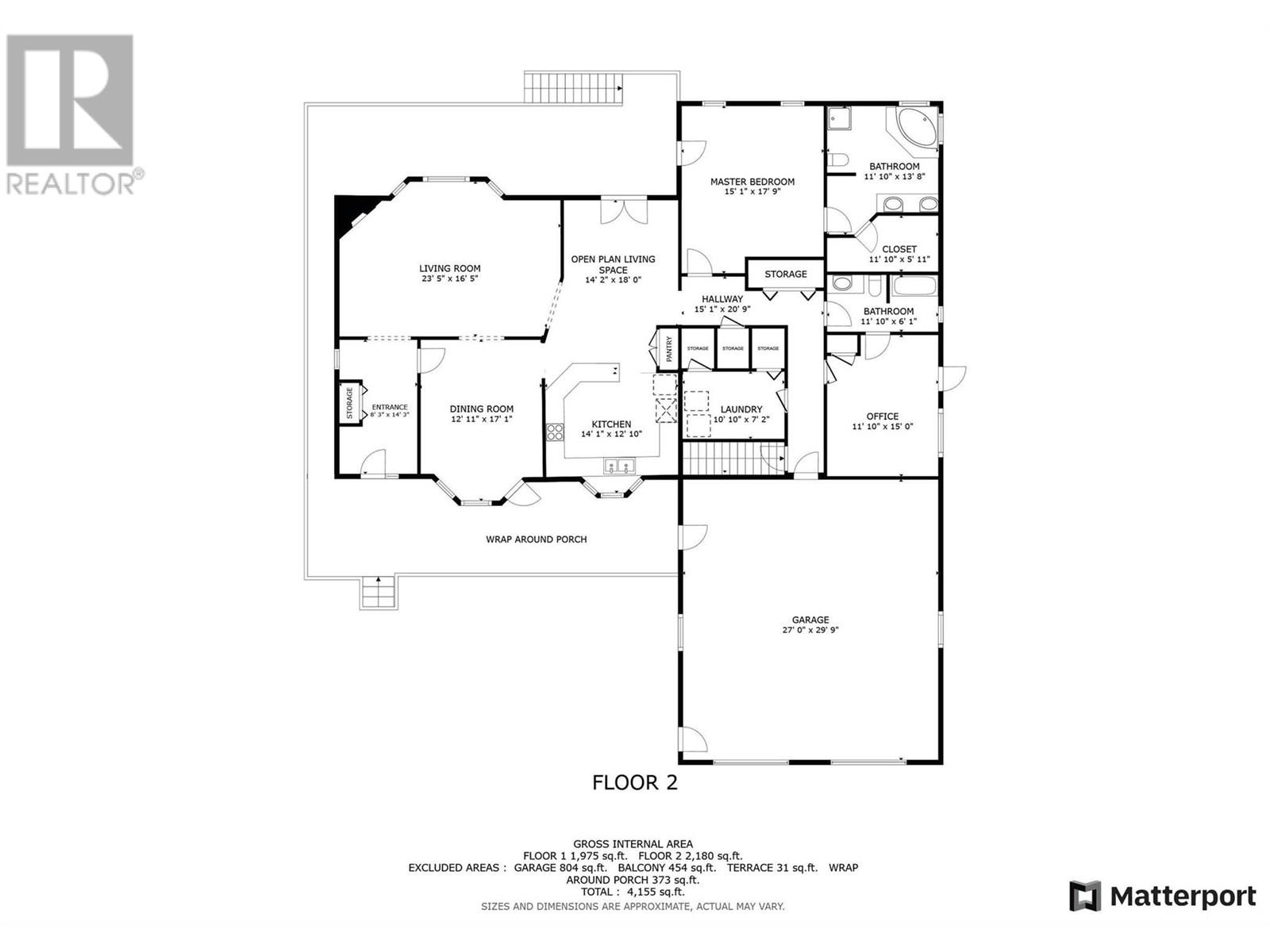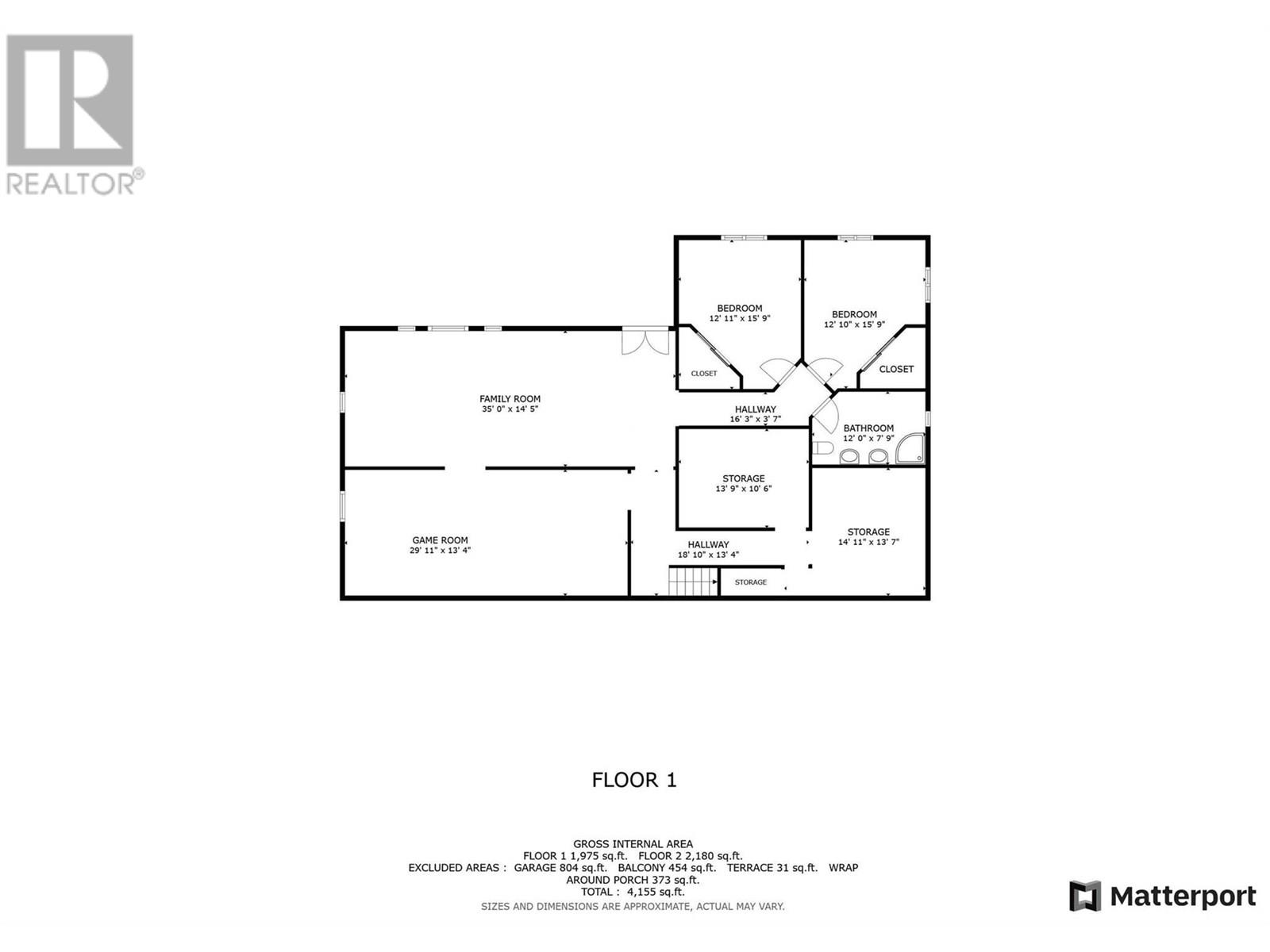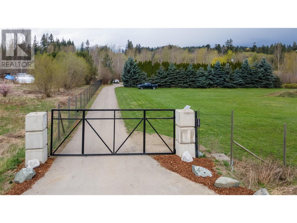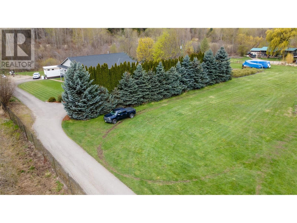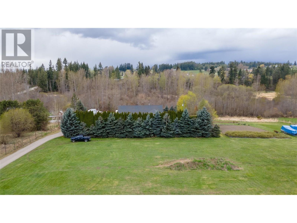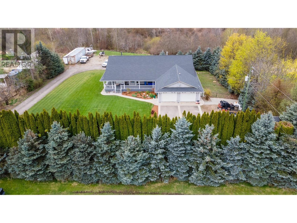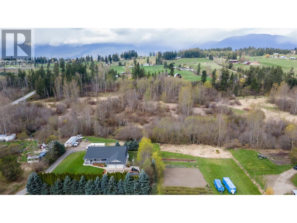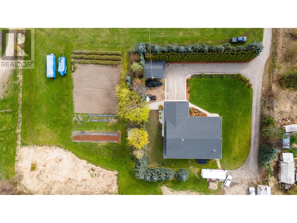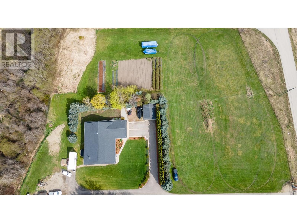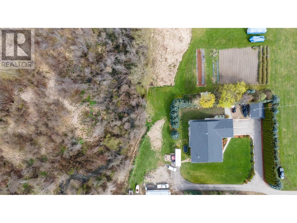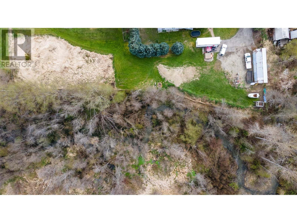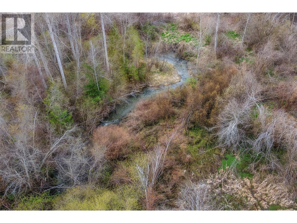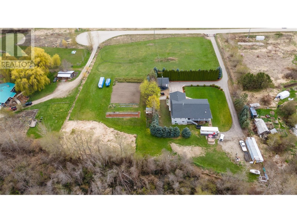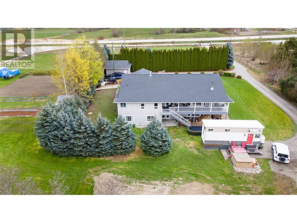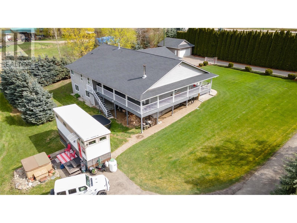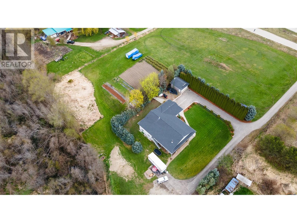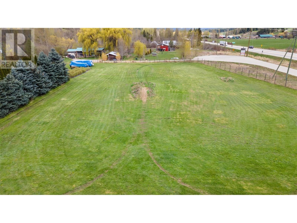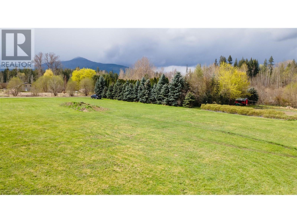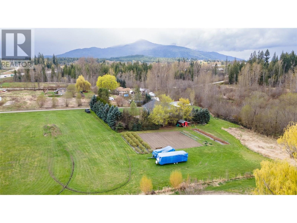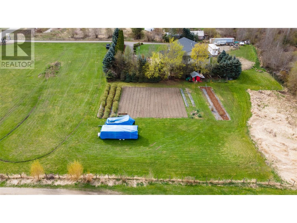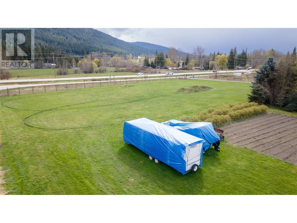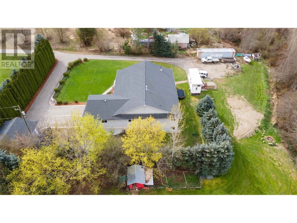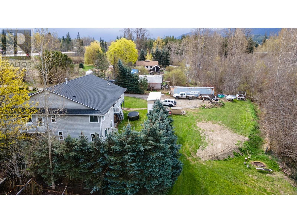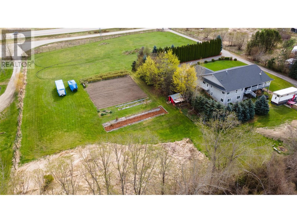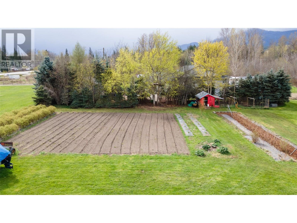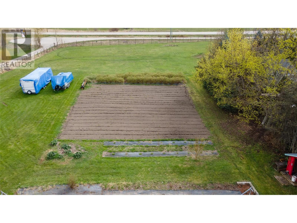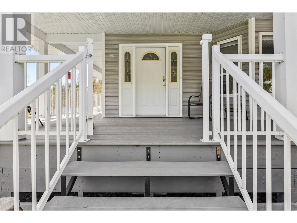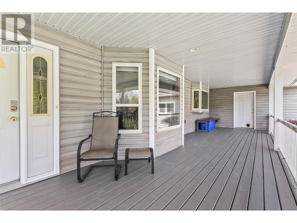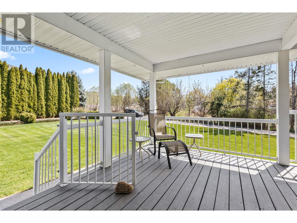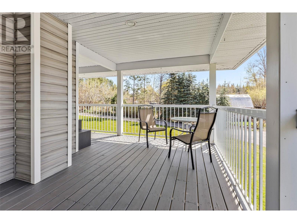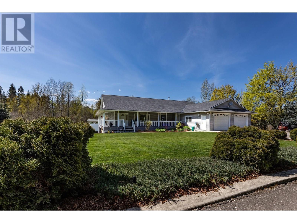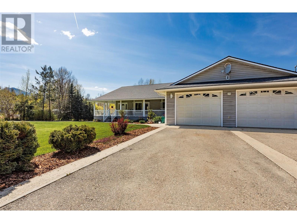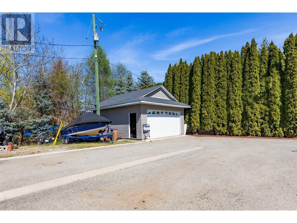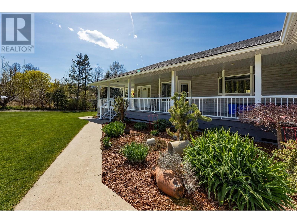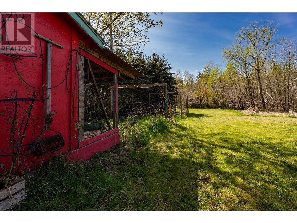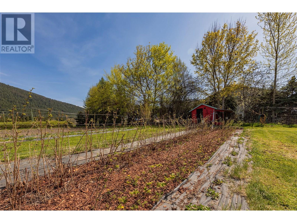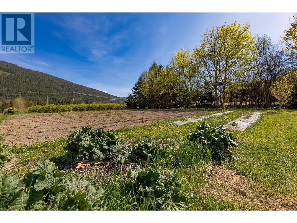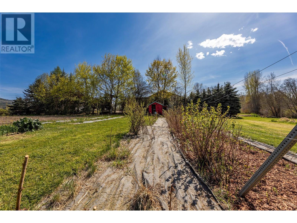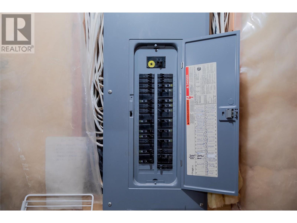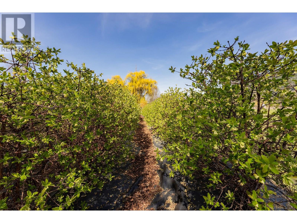4 Bedroom
3 Bathroom
4,155 ft2
Ranch
Fireplace
Forced Air, See Remarks
Waterfront On Creek
Acreage
Landscaped, Level
$1,040,000
Experience the perfect blend of rural tranquility & city convenience with this remarkable 3.71-acre estate located on the northeast perimeter of Salmon Arm. Behind a fully high-fenced boundary with an electronic gate, this expansive property offers privacy, freedom, & thoughtful amenities throughout. The spacious home features in-floor heating, an updated sump pump & hot water tank, oversized rooms, a double-&-a-half attached garage, & a charming wraparound covered porch. While the home has been lovingly maintained, it presents a canvas ready for your personal touch—offering the opportunity to bring your vision to life with select updates & design finishes. Step outside to an entertainer’s dream—a beautifully landscaped yard framed by a full cedar privacy hedge, with a sprawling covered deck that invites quiet mornings, lively gatherings, or serene evenings under the stars. On the same title, you’ll find an established hobby farm with mature berry bushes, garden sheds, & abundant parking for RVs, boats, & recreational gear. A detached single garage adds even more function to this well-appointed property. Only minutes to all the amenities of Salmon Arm yet nestled in the peace of acreage living. Hot tub & tiny home are excluded from the sale, but negotiable. (id:60329)
Property Details
|
MLS® Number
|
10346121 |
|
Property Type
|
Single Family |
|
Neigbourhood
|
NE Salmon Arm |
|
Amenities Near By
|
Golf Nearby, Airport, Park, Recreation, Schools, Shopping |
|
Community Features
|
Rural Setting |
|
Features
|
Level Lot, Private Setting, Balcony |
|
Parking Space Total
|
10 |
|
Storage Type
|
Storage Shed |
|
Water Front Type
|
Waterfront On Creek |
Building
|
Bathroom Total
|
3 |
|
Bedrooms Total
|
4 |
|
Appliances
|
Refrigerator, Cooktop, Dishwasher, Cooktop - Electric, Hood Fan, Washer & Dryer, Oven - Built-in |
|
Architectural Style
|
Ranch |
|
Basement Type
|
Full |
|
Constructed Date
|
1997 |
|
Construction Style Attachment
|
Detached |
|
Exterior Finish
|
Vinyl Siding |
|
Fireplace Fuel
|
Propane,wood |
|
Fireplace Present
|
Yes |
|
Fireplace Total
|
2 |
|
Fireplace Type
|
Unknown,conventional |
|
Flooring Type
|
Mixed Flooring |
|
Heating Type
|
Forced Air, See Remarks |
|
Roof Material
|
Asphalt Shingle |
|
Roof Style
|
Unknown |
|
Stories Total
|
2 |
|
Size Interior
|
4,155 Ft2 |
|
Type
|
House |
|
Utility Water
|
Municipal Water |
Parking
|
Attached Garage
|
3 |
|
Detached Garage
|
3 |
|
Oversize
|
|
|
R V
|
|
|
Stall
|
|
Land
|
Access Type
|
Easy Access |
|
Acreage
|
Yes |
|
Land Amenities
|
Golf Nearby, Airport, Park, Recreation, Schools, Shopping |
|
Landscape Features
|
Landscaped, Level |
|
Sewer
|
Septic Tank |
|
Size Frontage
|
202 Ft |
|
Size Irregular
|
3.71 |
|
Size Total
|
3.71 Ac|1 - 5 Acres |
|
Size Total Text
|
3.71 Ac|1 - 5 Acres |
|
Surface Water
|
Creeks |
|
Zoning Type
|
Unknown |
Rooms
| Level |
Type |
Length |
Width |
Dimensions |
|
Basement |
Storage |
|
|
14'11'' x 13'7'' |
|
Basement |
Storage |
|
|
13'9'' x 10'6'' |
|
Basement |
Full Bathroom |
|
|
12'0'' x 7'9'' |
|
Basement |
Bedroom |
|
|
12'10'' x 15'9'' |
|
Basement |
Bedroom |
|
|
12'11'' x 15'9'' |
|
Basement |
Games Room |
|
|
29'11'' x 13'4'' |
|
Basement |
Family Room |
|
|
35'0'' x 14'5'' |
|
Main Level |
Laundry Room |
|
|
10'10'' x 7'2'' |
|
Main Level |
Dining Room |
|
|
12'11'' x 17'1'' |
|
Main Level |
Bedroom |
|
|
11'10'' x 15'0'' |
|
Main Level |
Full Bathroom |
|
|
10'10'' x 6'1'' |
|
Main Level |
Full Ensuite Bathroom |
|
|
11'10'' x 13'8'' |
|
Main Level |
Primary Bedroom |
|
|
15'1'' x 17'9'' |
|
Main Level |
Living Room |
|
|
23'5'' x 16'5'' |
|
Main Level |
Kitchen |
|
|
14'2'' x 12'10'' |
https://www.realtor.ca/real-estate/28253427/2201-50th-street-salmon-arm-ne-salmon-arm
