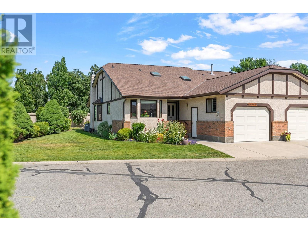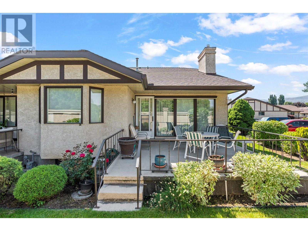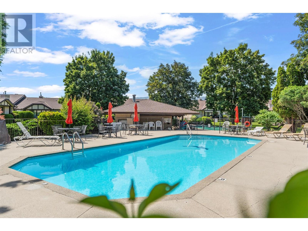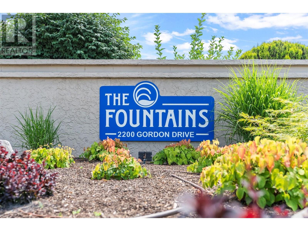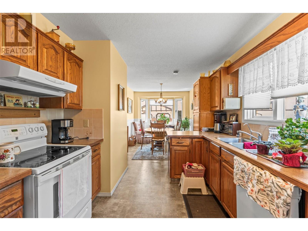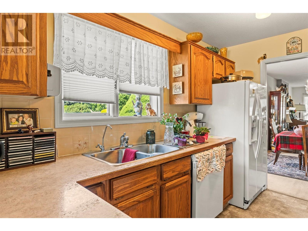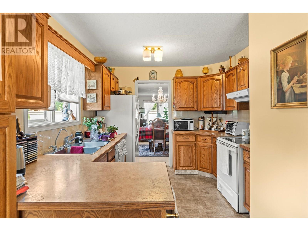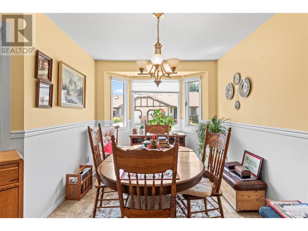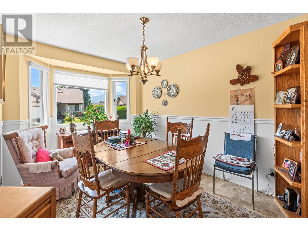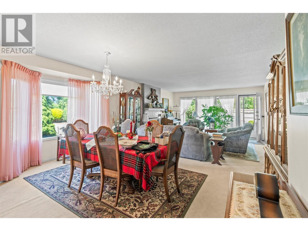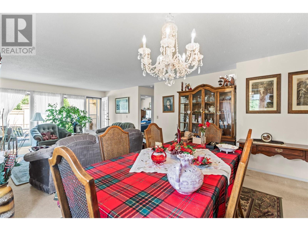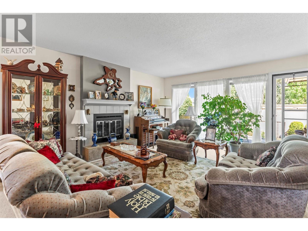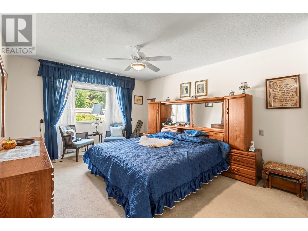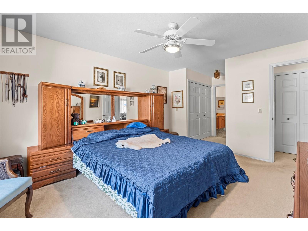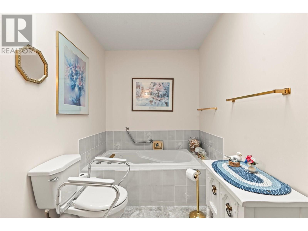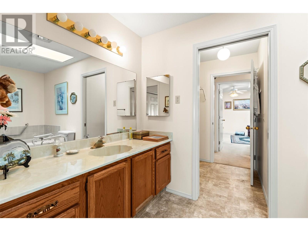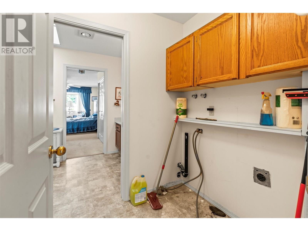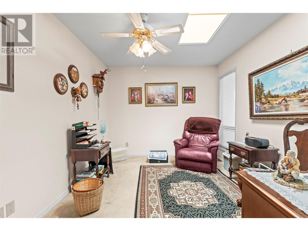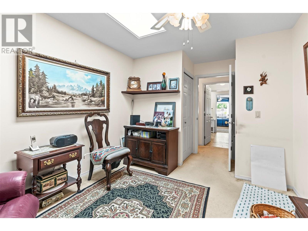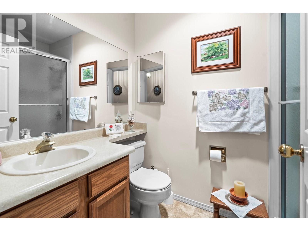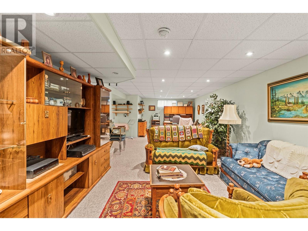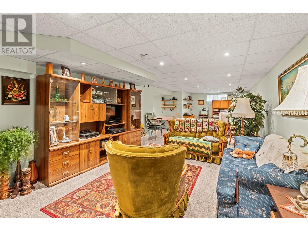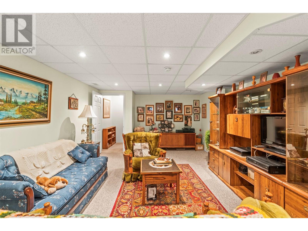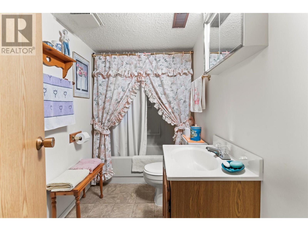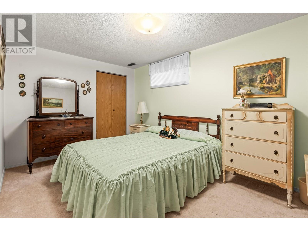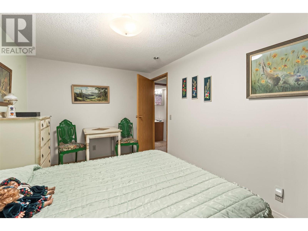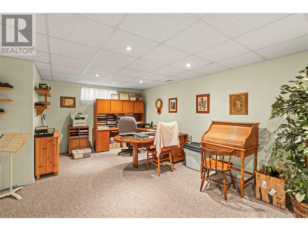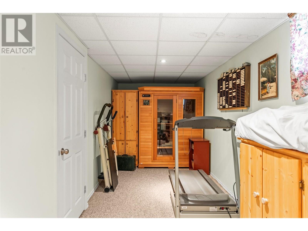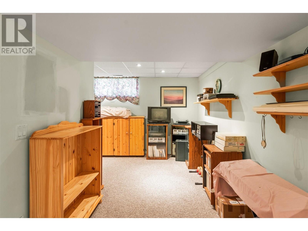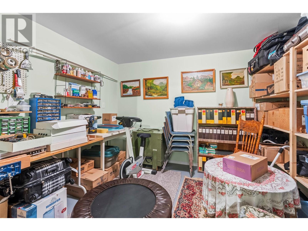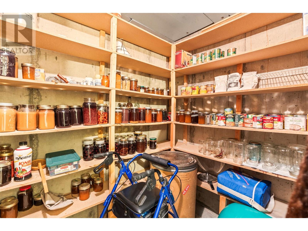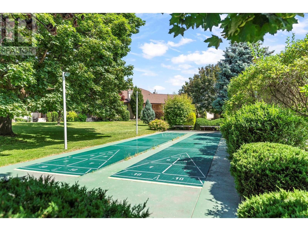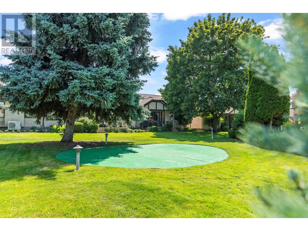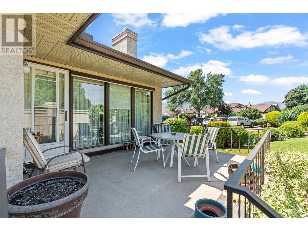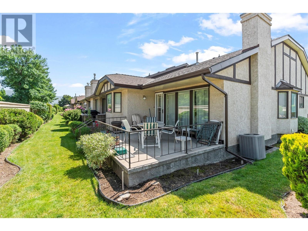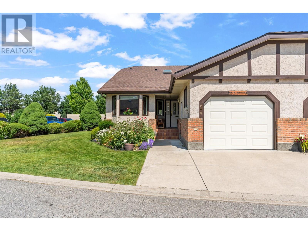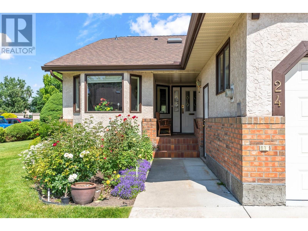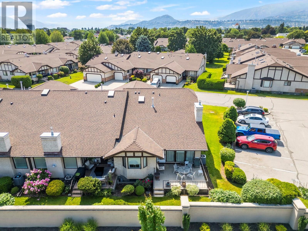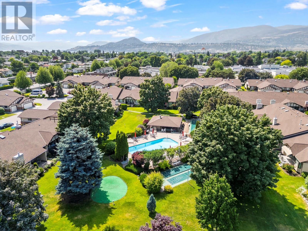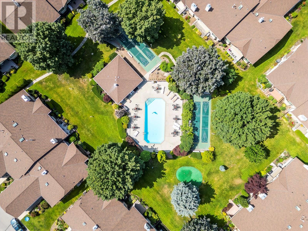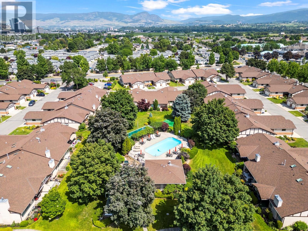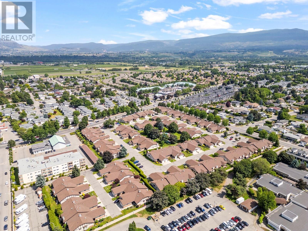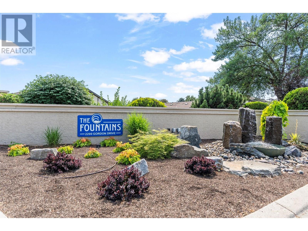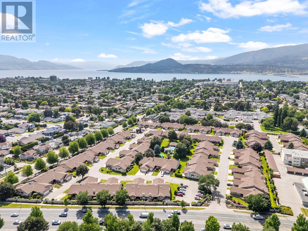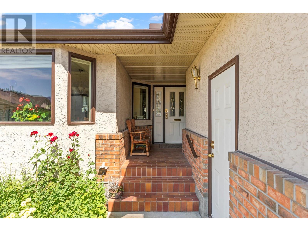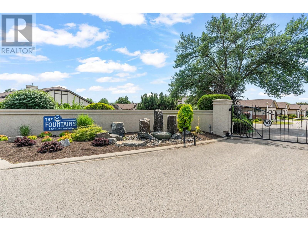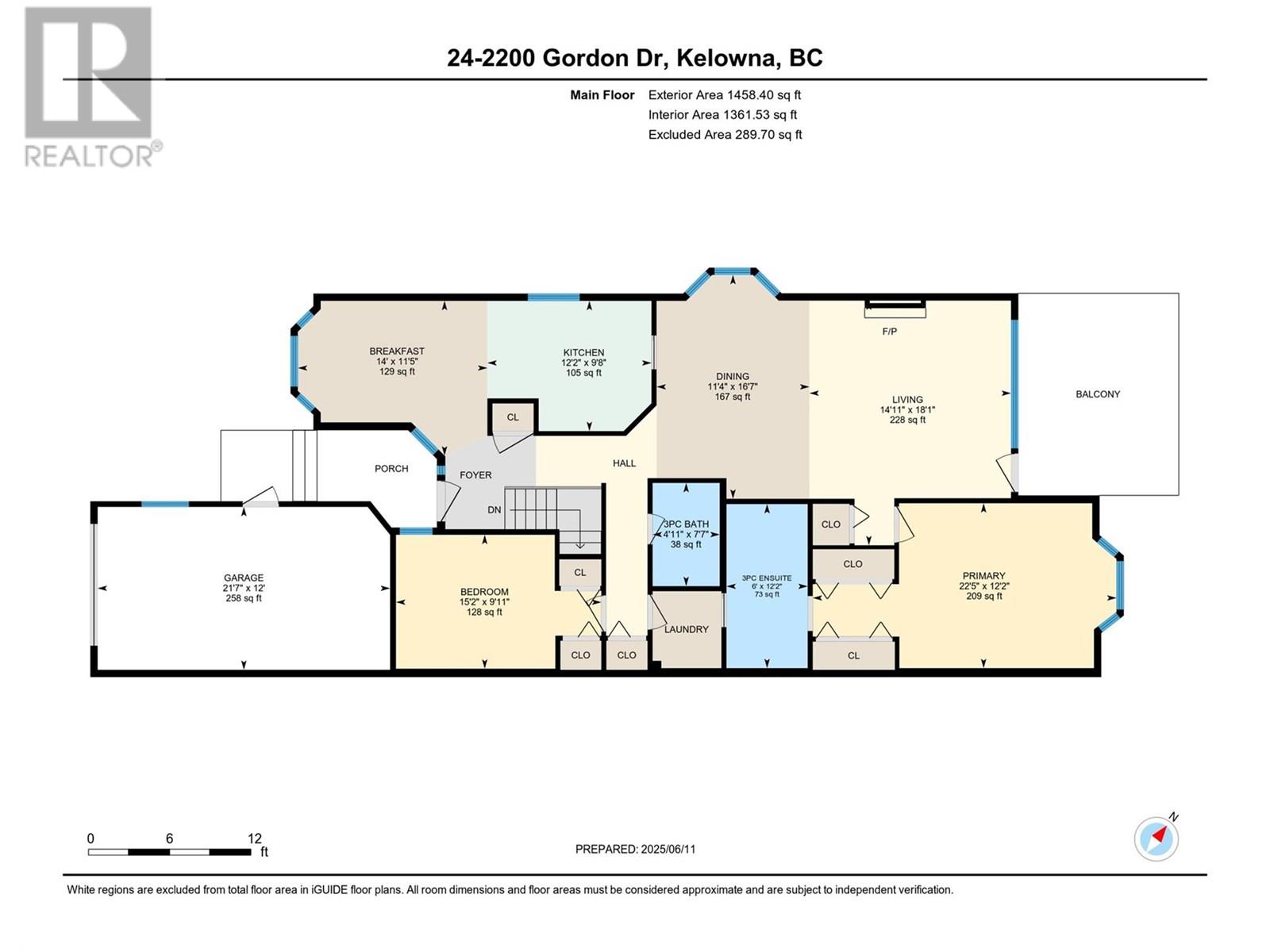2200 Gordon Drive Unit# 24 Kelowna, British Columbia V1Y 8T7
$575,000Maintenance,
$398.50 Monthly
Maintenance,
$398.50 MonthlyWelcome to The Fountains, one of Kelowna’s most desirable 55+ gated communities, offering resort-style amenities, a central location, and a spacious home you’ll love coming home to. This well-maintained 3-bedroom, 3-bathroom townhome is the best-priced unit in the complex, proving you don’t have to sacrifice space, comfort, or lifestyle. With a main floor primary suite and laundry, daily living is convenient and accessible. The thoughtful layout includes a bright and open living/dining area, a large kitchen, and a private deck—perfect for morning coffee or evening relaxation. Downstairs, enjoy even more living space with a huge rec room, guest bedroom, full bathroom, and tons of storage—ideal for hobbies or hosting family and friends. Enjoy a vibrant, active lifestyle with access to an outdoor pool, hot tub, shuffleboard, fitness center, putting green, and RV parking—all right within the beautifully maintained complex. The well-run strata ensures peace of mind, while the secure, gated entry adds a sense of safety and community. Small dog or cat welcome under 13lbs. Located just minutes from Kelowna General Hospital, the beach, shopping, dining, and public transit, this location truly can’t be beat. This is the opportunity you’ve been waiting for—affordable, spacious, and located in a sought-after community. Book your private showing today! (id:60329)
Property Details
| MLS® Number | 10351844 |
| Property Type | Single Family |
| Neigbourhood | Kelowna South |
| Community Name | The Fountains |
| Community Features | Seniors Oriented |
| Parking Space Total | 1 |
| Pool Type | Inground Pool |
Building
| Bathroom Total | 3 |
| Bedrooms Total | 3 |
| Architectural Style | Ranch |
| Constructed Date | 1986 |
| Construction Style Attachment | Attached |
| Cooling Type | Central Air Conditioning |
| Exterior Finish | Stucco |
| Fireplace Fuel | Gas |
| Fireplace Present | Yes |
| Fireplace Type | Unknown |
| Heating Type | Forced Air |
| Roof Material | Asphalt Shingle |
| Roof Style | Unknown |
| Stories Total | 2 |
| Size Interior | 2,675 Ft2 |
| Type | Row / Townhouse |
| Utility Water | Municipal Water |
Parking
| Attached Garage | 1 |
Land
| Acreage | No |
| Sewer | Municipal Sewage System |
| Size Total Text | Under 1 Acre |
| Zoning Type | Unknown |
Rooms
| Level | Type | Length | Width | Dimensions |
|---|---|---|---|---|
| Basement | Full Bathroom | 9'9'' x 4'10'' | ||
| Basement | Bedroom | 14'4'' x 9'2'' | ||
| Basement | Den | 13' x 11'11'' | ||
| Basement | Recreation Room | 35'6'' x 26'2'' | ||
| Main Level | Full Ensuite Bathroom | 12'2'' x 6' | ||
| Main Level | Bedroom | 15'2'' x 9'1'' | ||
| Main Level | Dining Nook | 14' x 11'5'' | ||
| Main Level | 3pc Bathroom | 7' x 4'11'' | ||
| Main Level | Primary Bedroom | 22'5'' x 12'2'' | ||
| Main Level | Dining Room | 16'7'' x 11'4'' | ||
| Main Level | Living Room | 18'1'' x 14'11'' | ||
| Main Level | Kitchen | 12'2'' x 9'8'' |
https://www.realtor.ca/real-estate/28455154/2200-gordon-drive-unit-24-kelowna-kelowna-south
Contact Us
Contact us for more information

