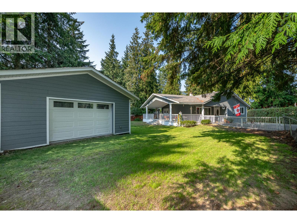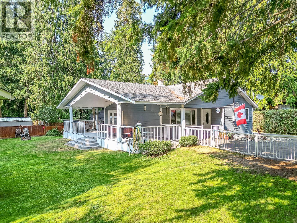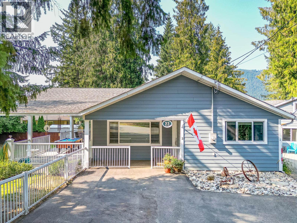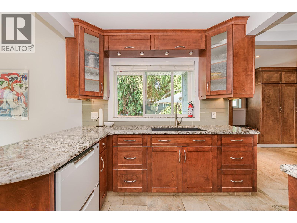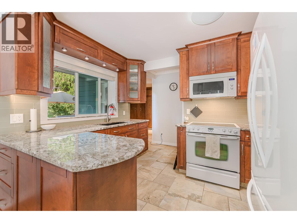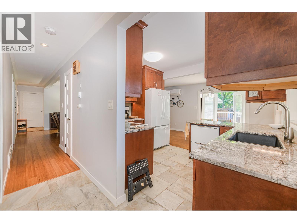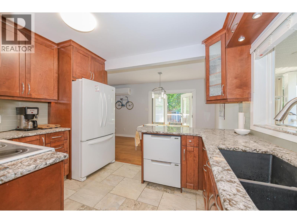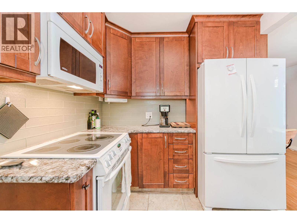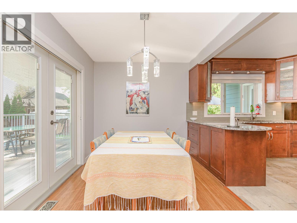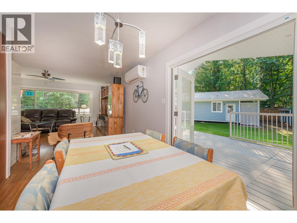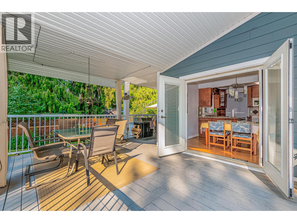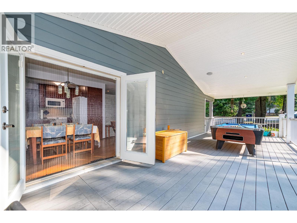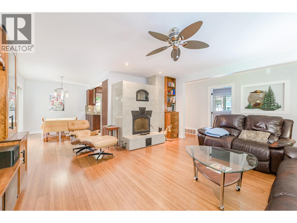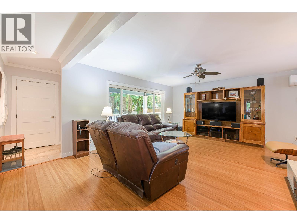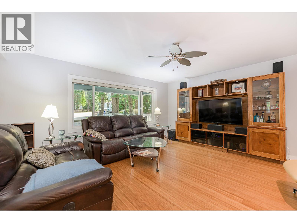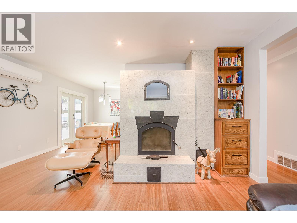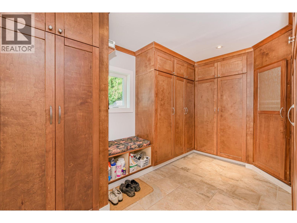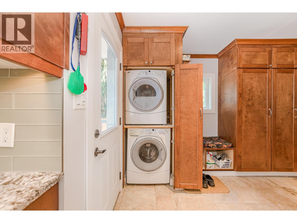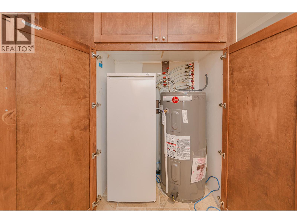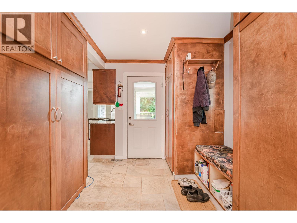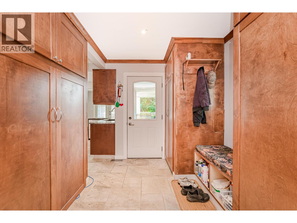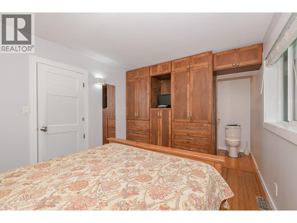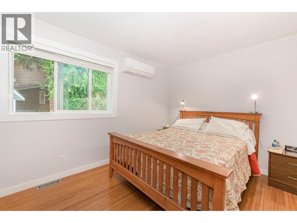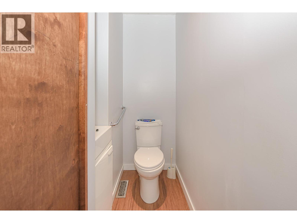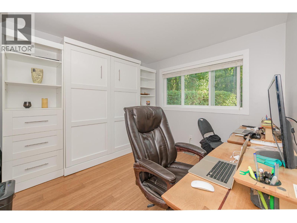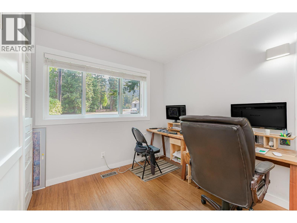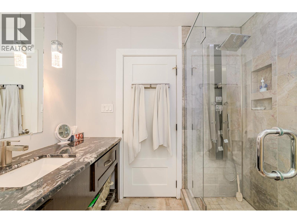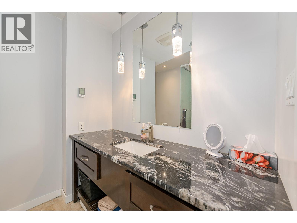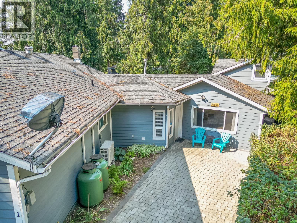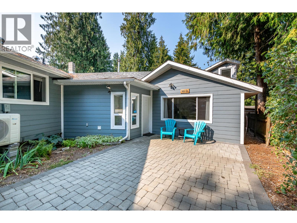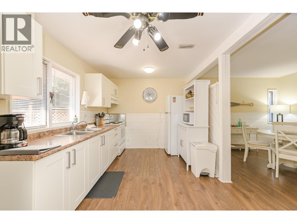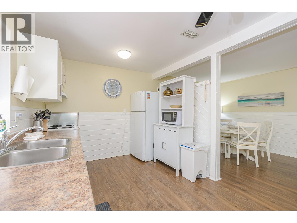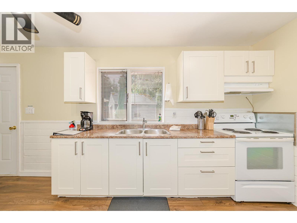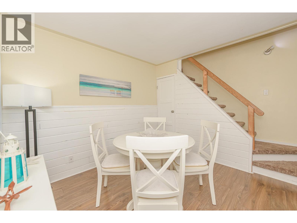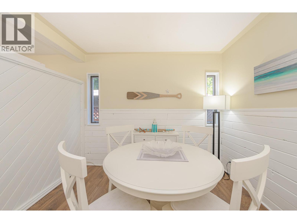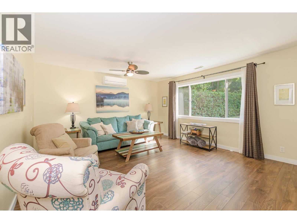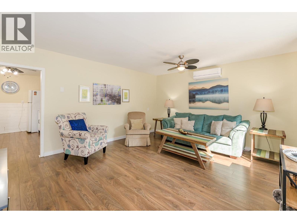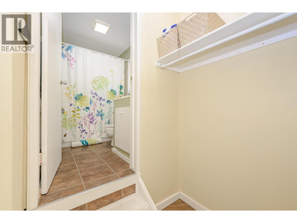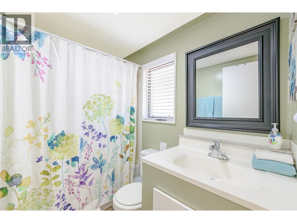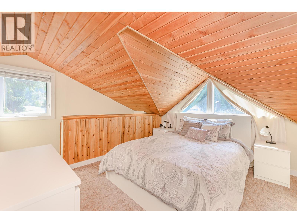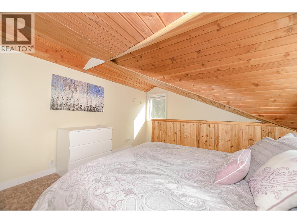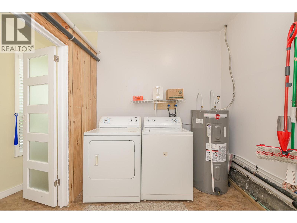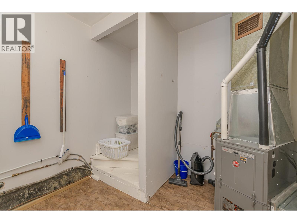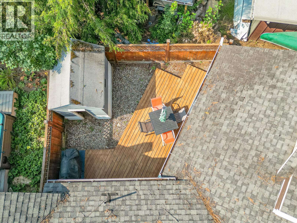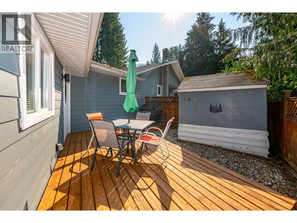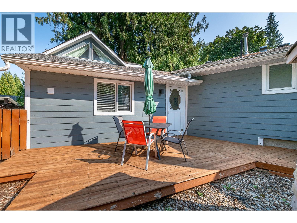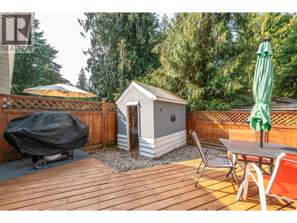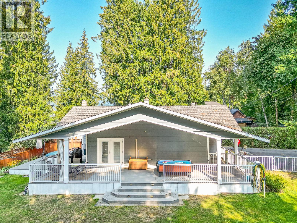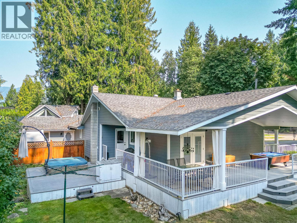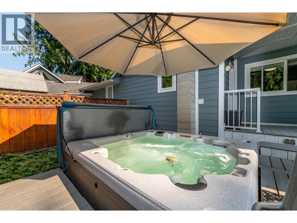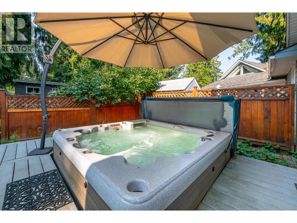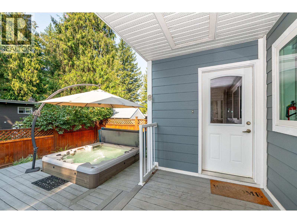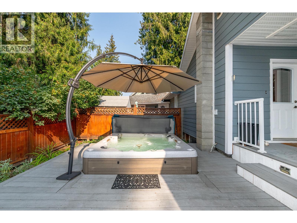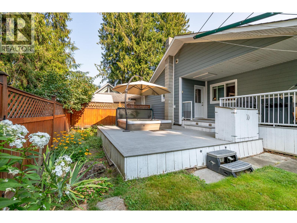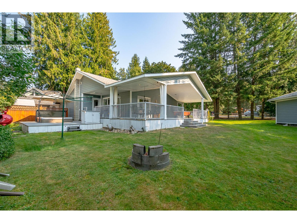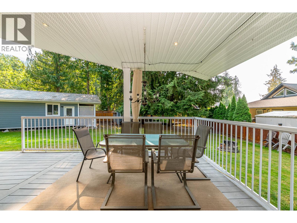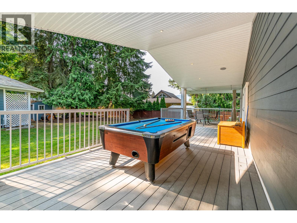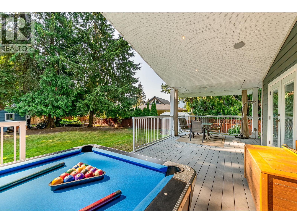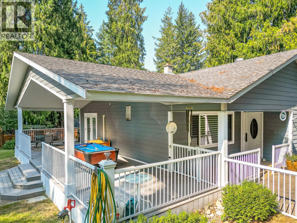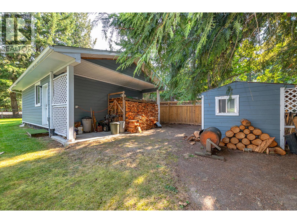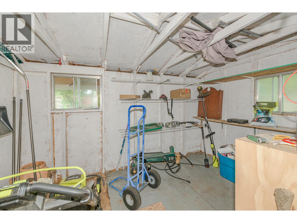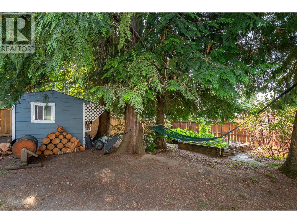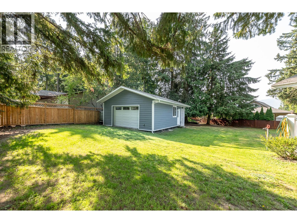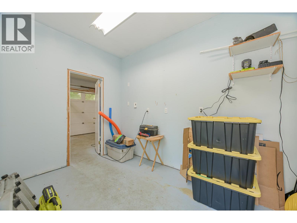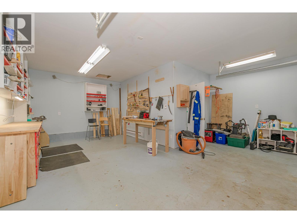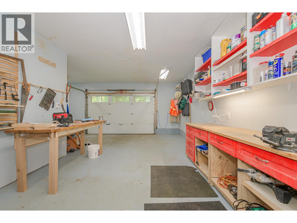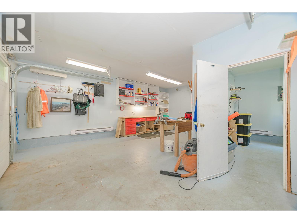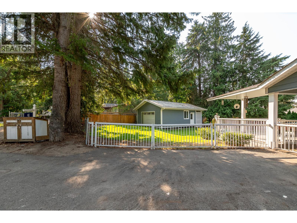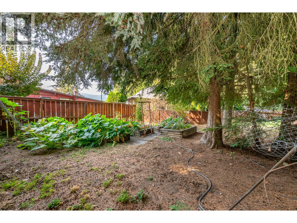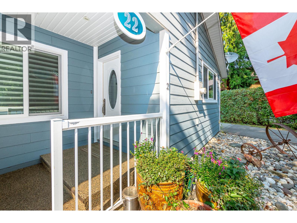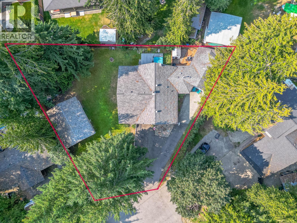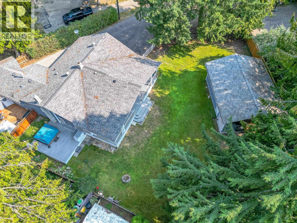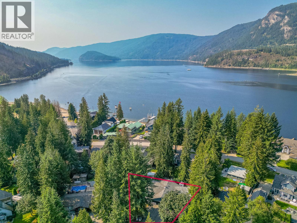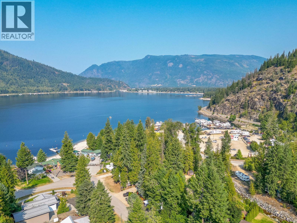2 Bedroom
2 Bathroom
2,009 ft2
Bungalow
Fireplace
Central Air Conditioning, Heat Pump
Forced Air, Heat Pump, See Remarks
Landscaped, Level
$689,000
Nestled in the sought-after 2 Mile subdivision and just a short walk to Mara Lake’s sandy beaches via two scenic pathways, this exceptional ranch-style home offers both charm and versatility. Situated on a peaceful cul-de-sac, the .29-acre lot includes a detached heated garage (20.9 x 22.9) and town water and sewer services. The 1167 sq ft main residence showcases thoughtful upgrades including newer windows, doors, and enhanced insulation. Inside, bamboo floors flow through a beautifully updated kitchen with granite counters and custom mudroom cabinetry. At the heart of the home is a striking wood masonry heater, providing both warmth and a unique cooking feature. Step outside to a wrap-around covered deck designed for year-round enjoyment, complete with a hot tub, pool table, built-in speakers, and dining space—ideal for entertaining or quiet mornings with sunrise views. The separate 842 sq ft suite features a loft bedroom, laundry, private deck, and parking. Professionally licensed and managed for short-term rentals, it offers a valuable income stream. With two new hot water tanks, 200 AMP service, and dual mini-split heat pump/AC units, this property blends comfort, style, and investment potential. Quick Possession is Available. (id:60329)
Property Details
|
MLS® Number
|
10362761 |
|
Property Type
|
Single Family |
|
Neigbourhood
|
Sicamous |
|
Amenities Near By
|
Golf Nearby, Park, Recreation, Schools |
|
Community Features
|
Family Oriented, Rentals Allowed |
|
Features
|
Cul-de-sac, Level Lot, Private Setting, Irregular Lot Size, Central Island |
|
Parking Space Total
|
6 |
|
Road Type
|
Cul De Sac |
|
View Type
|
Mountain View |
Building
|
Bathroom Total
|
2 |
|
Bedrooms Total
|
2 |
|
Appliances
|
Refrigerator, Dishwasher, Range - Electric, Water Heater - Electric, Freezer, Microwave, Washer/dryer Stack-up |
|
Architectural Style
|
Bungalow |
|
Basement Type
|
Crawl Space |
|
Constructed Date
|
1970 |
|
Construction Style Attachment
|
Detached |
|
Cooling Type
|
Central Air Conditioning, Heat Pump |
|
Exterior Finish
|
Other |
|
Fireplace Fuel
|
Wood |
|
Fireplace Present
|
Yes |
|
Fireplace Total
|
1 |
|
Fireplace Type
|
Conventional |
|
Flooring Type
|
Bamboo, Tile |
|
Half Bath Total
|
1 |
|
Heating Type
|
Forced Air, Heat Pump, See Remarks |
|
Roof Material
|
Asphalt Shingle |
|
Roof Style
|
Unknown |
|
Stories Total
|
1 |
|
Size Interior
|
2,009 Ft2 |
|
Type
|
House |
|
Utility Water
|
Municipal Water |
Parking
|
See Remarks
|
|
|
Detached Garage
|
1 |
|
Oversize
|
|
|
R V
|
1 |
Land
|
Acreage
|
No |
|
Fence Type
|
Fence |
|
Land Amenities
|
Golf Nearby, Park, Recreation, Schools |
|
Landscape Features
|
Landscaped, Level |
|
Sewer
|
Municipal Sewage System |
|
Size Irregular
|
0.29 |
|
Size Total
|
0.29 Ac|under 1 Acre |
|
Size Total Text
|
0.29 Ac|under 1 Acre |
|
Zoning Type
|
Unknown |
Rooms
| Level |
Type |
Length |
Width |
Dimensions |
|
Main Level |
Primary Bedroom |
|
|
10'0'' x 13'0'' |
|
Main Level |
Mud Room |
|
|
11'7'' x 7'10'' |
|
Main Level |
Living Room |
|
|
20'0'' x 16'9'' |
|
Main Level |
Dining Room |
|
|
8'3'' x 11'7'' |
|
Main Level |
Bedroom |
|
|
10'1'' x 10'9'' |
|
Main Level |
Kitchen |
|
|
8'3'' x 11'5'' |
|
Main Level |
3pc Bathroom |
|
|
10'2'' x 7'6'' |
|
Main Level |
2pc Ensuite Bath |
|
|
3'6'' x 4'4'' |
|
Secondary Dwelling Unit |
Living Room |
|
|
15'11'' x 14'3'' |
|
Secondary Dwelling Unit |
Other |
|
|
8'6'' x 11'10'' |
|
Secondary Dwelling Unit |
Dining Room |
|
|
10'3'' x 11' |
|
Secondary Dwelling Unit |
Full Bathroom |
|
|
7'8'' x 5'1'' |
|
Secondary Dwelling Unit |
Kitchen |
|
|
9'1'' x 13' |
Utilities
|
Sewer
|
Available |
|
Water
|
Available |
https://www.realtor.ca/real-estate/28856642/22-wolfe-road-sicamous-sicamous
