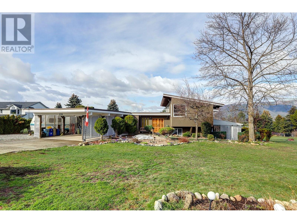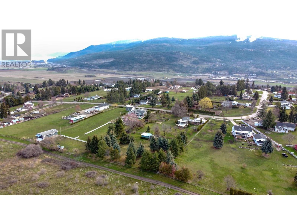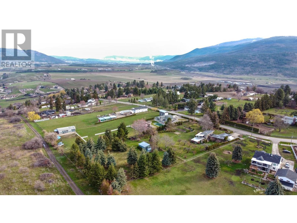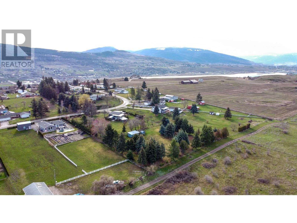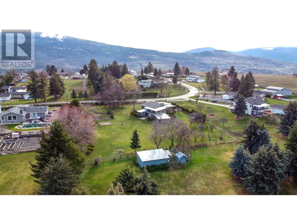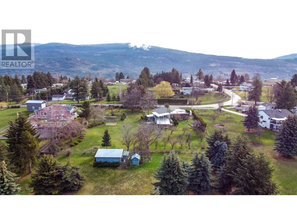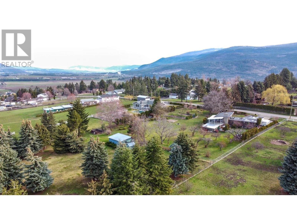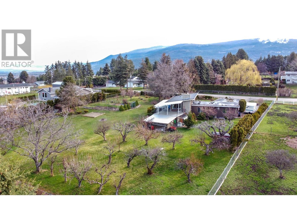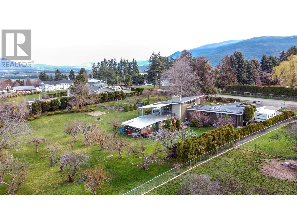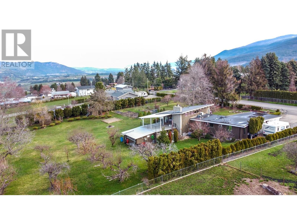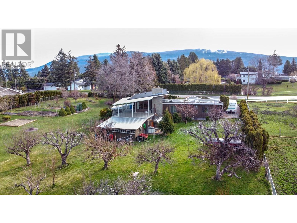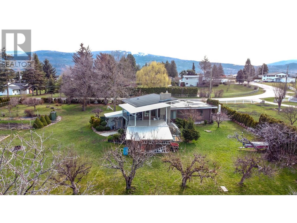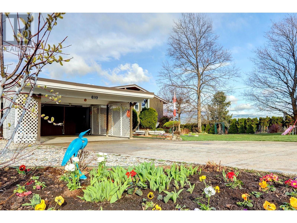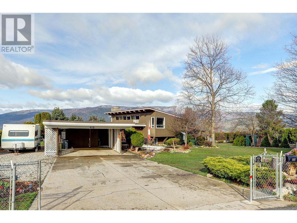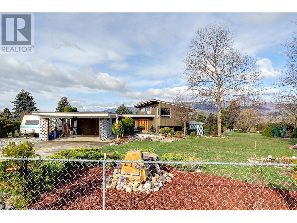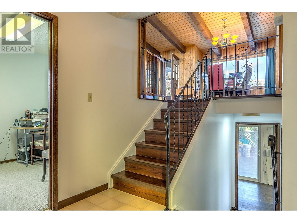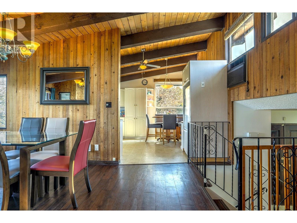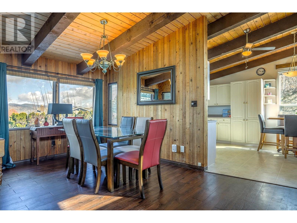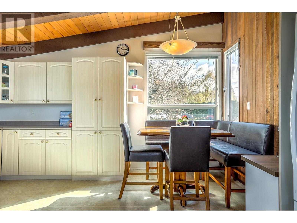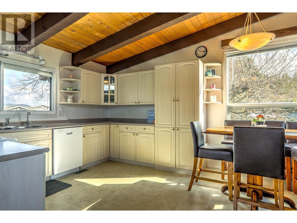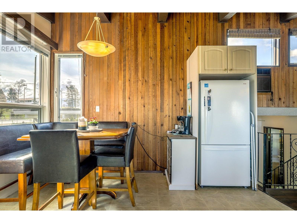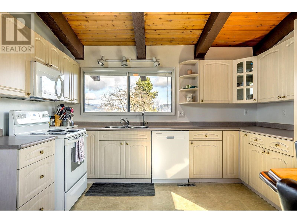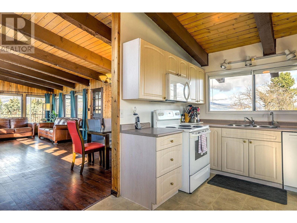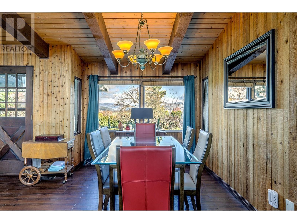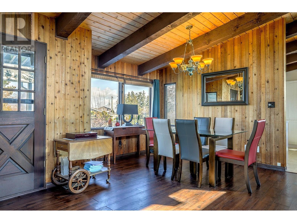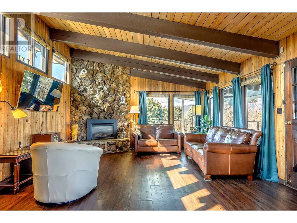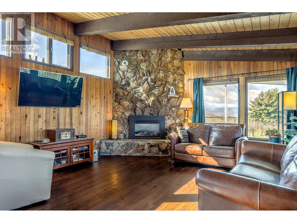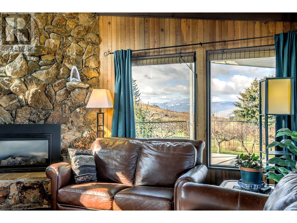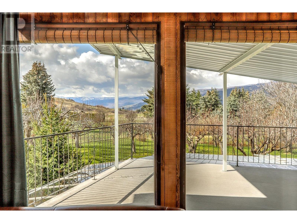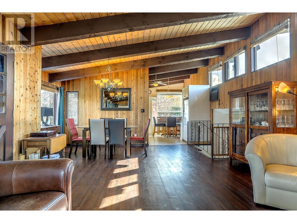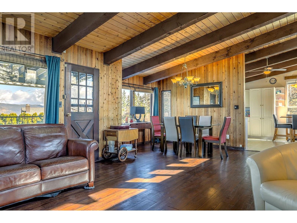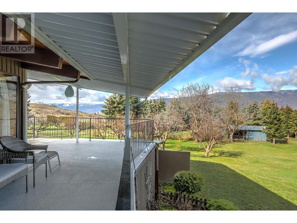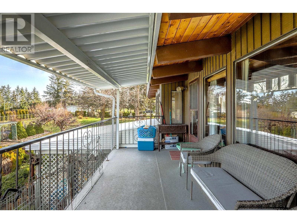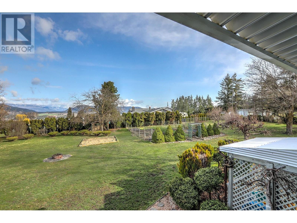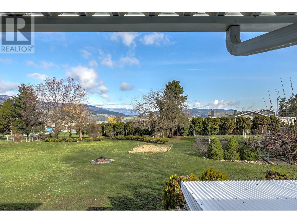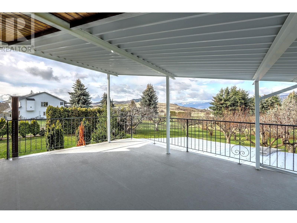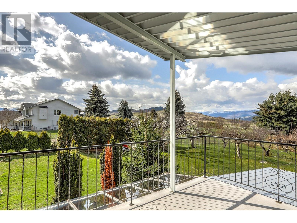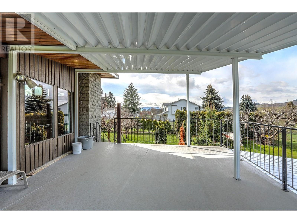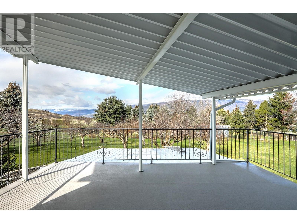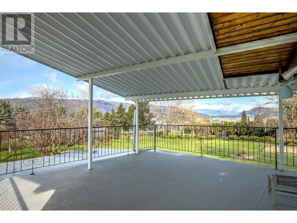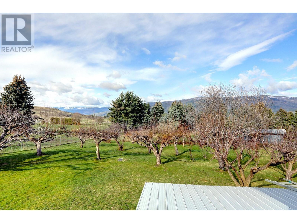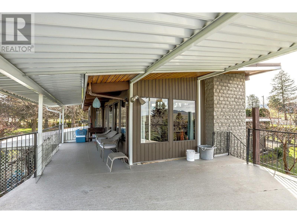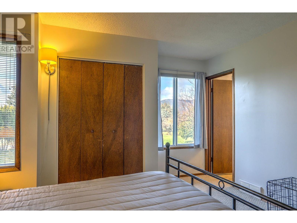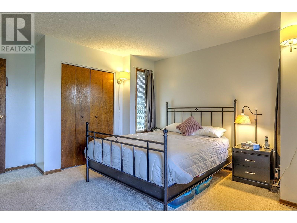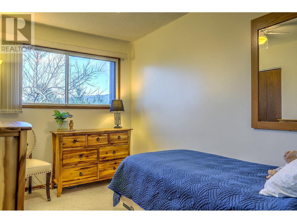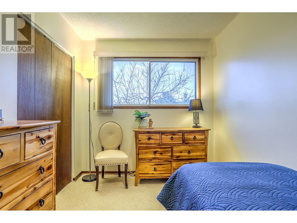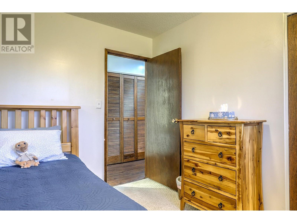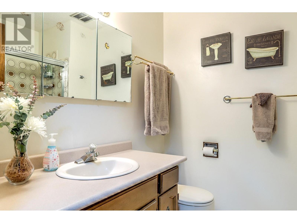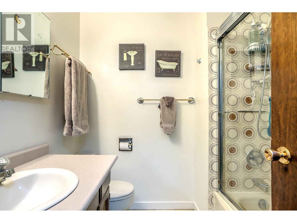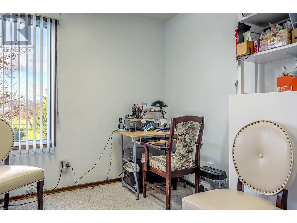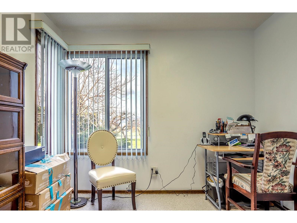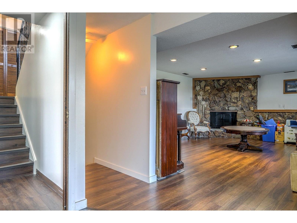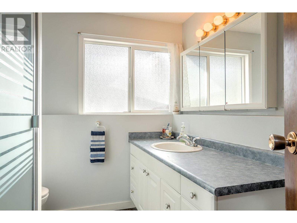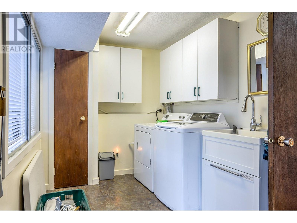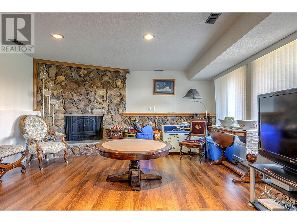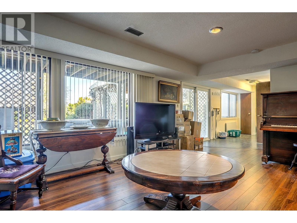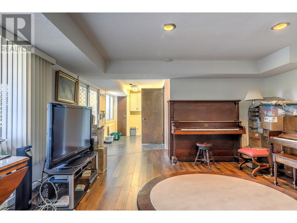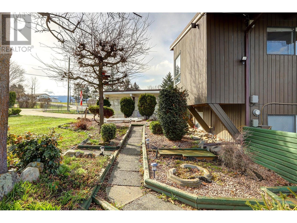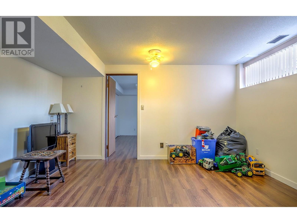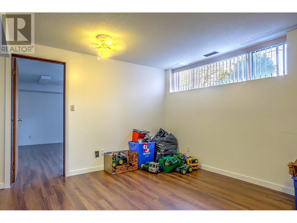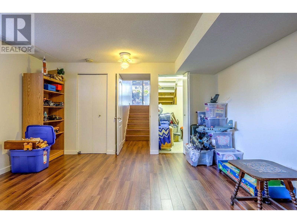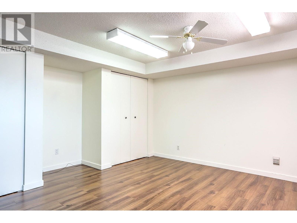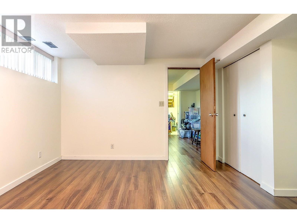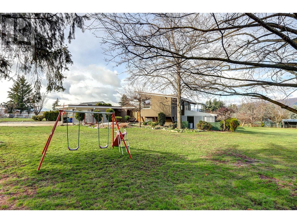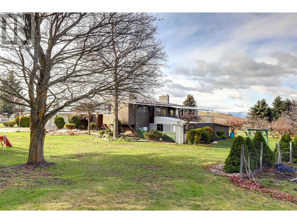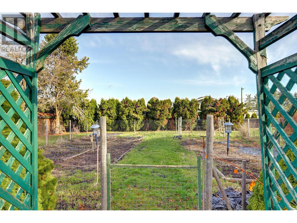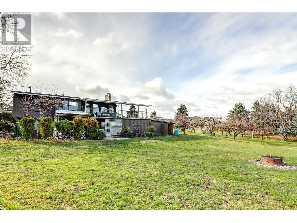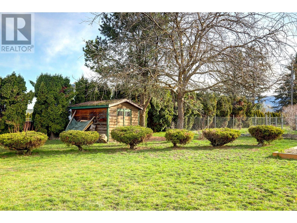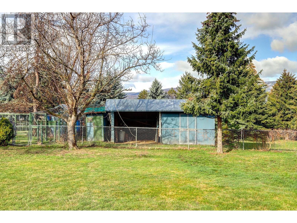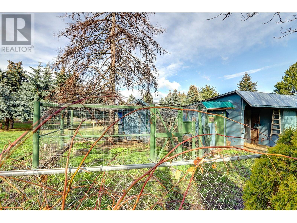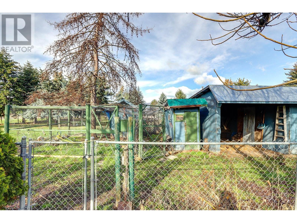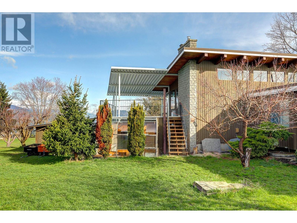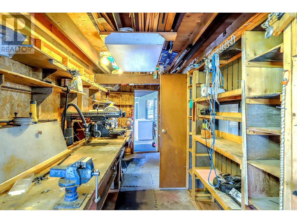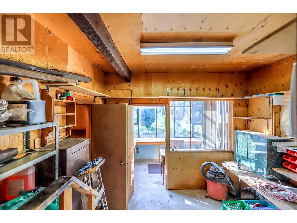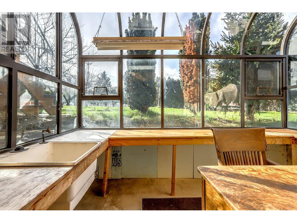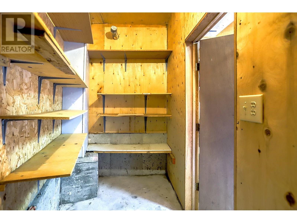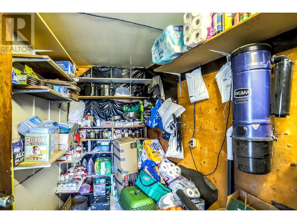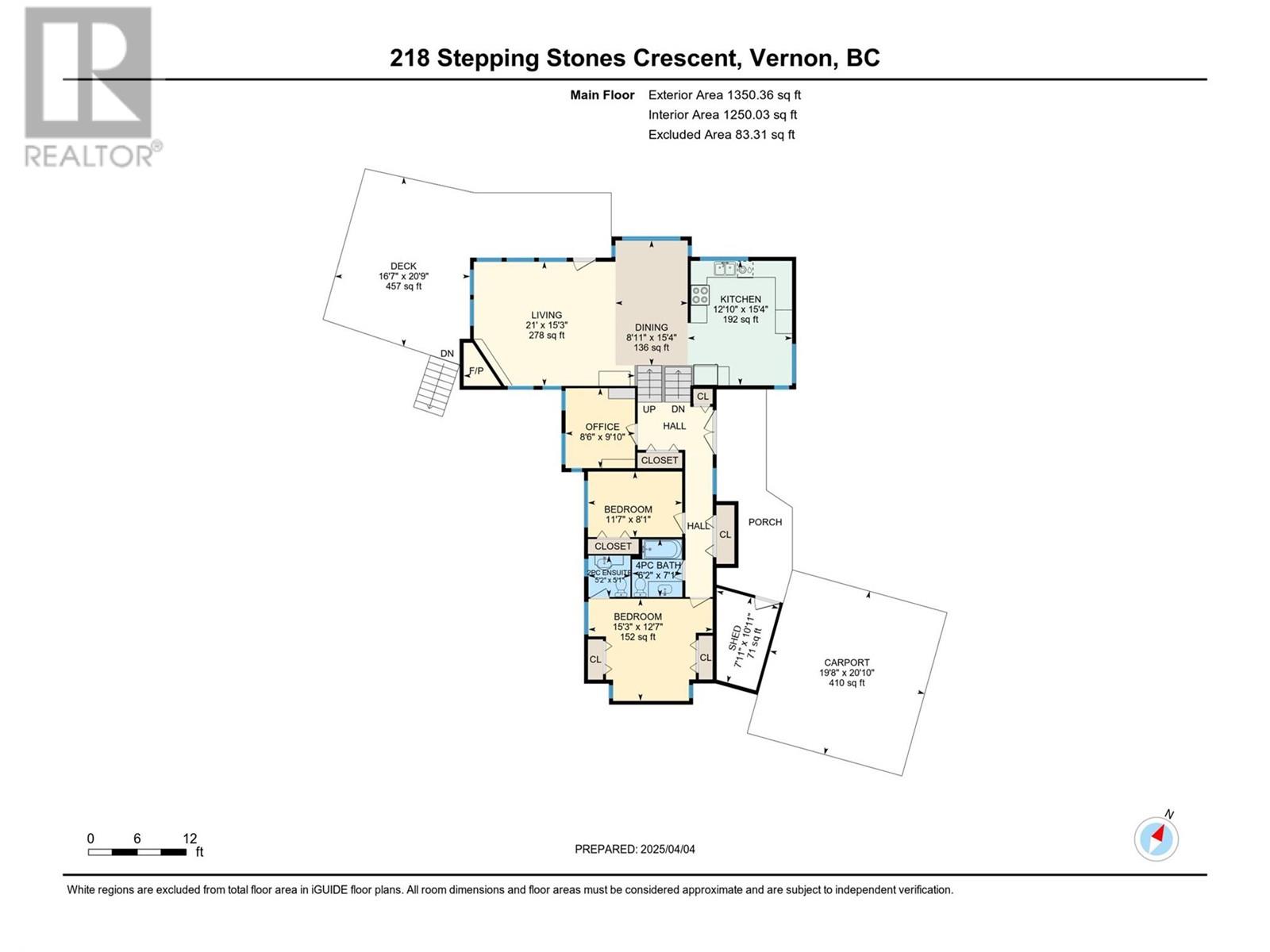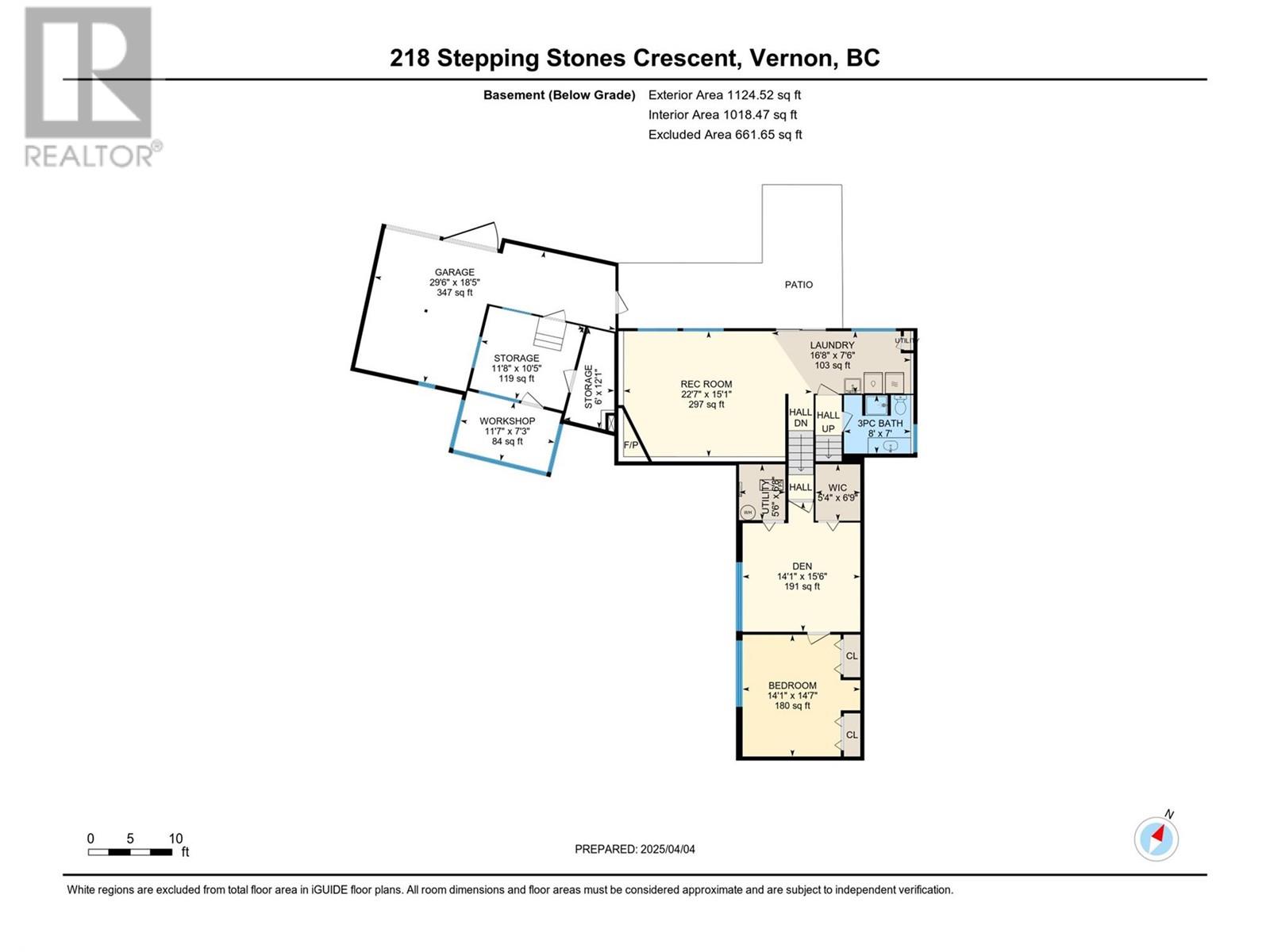3 Bedroom
3 Bathroom
2,268 ft2
Split Level Entry
Central Air Conditioning
Forced Air
Acreage
$999,999
Welcome to a rare gem in the sought-after Stepping Stones subdivision of Spallumcheen. Nestled on two flat, fully usable acres, this property offers endless potential and a lifestyle rooted in nature and comfort. Thoughtfully cared for by the same owners for over 30 years, this home and land exude warmth, pride, and purpose. The split-level home is filled with natural light, original wood accents, and a layout that feels both functional and inviting. Major updates include a 2018 roof (half metal, half torch-on), a 2020 hot water tank, and a brand-new furnace replaced in 2023. The home is serviced by underground irrigation and agricultural water, to be arranged through the Regional District. Enjoy a beautiful deck that overlooks the entire property—an ideal spot for morning coffee or evening sunsets. There's also a carport, loads of storage, and outbuildings including a greenhouse and potting area, workshop, cold storage, and a small barn. Raspberries, apples, cherries, and grapevines flourish here, and the property is fully fenced with plenty of space for animals or additional projects. The views in every direction are truly breathtaking. This is a special opportunity to own a well-loved acreage in a close-knit community—perfect for those who value space, beauty, and a more grounded way of living. (id:60329)
Property Details
|
MLS® Number
|
10341641 |
|
Property Type
|
Single Family |
|
Neigbourhood
|
Armstrong/ Spall. |
Building
|
Bathroom Total
|
3 |
|
Bedrooms Total
|
3 |
|
Appliances
|
Dishwasher, Oven - Electric, Washer & Dryer |
|
Architectural Style
|
Split Level Entry |
|
Constructed Date
|
1975 |
|
Construction Style Attachment
|
Detached |
|
Construction Style Split Level
|
Other |
|
Cooling Type
|
Central Air Conditioning |
|
Flooring Type
|
Carpeted, Laminate |
|
Half Bath Total
|
1 |
|
Heating Type
|
Forced Air |
|
Roof Material
|
Metal,other |
|
Roof Style
|
Unknown,unknown |
|
Stories Total
|
2 |
|
Size Interior
|
2,268 Ft2 |
|
Type
|
House |
|
Utility Water
|
Municipal Water |
Parking
Land
|
Acreage
|
Yes |
|
Sewer
|
Septic Tank |
|
Size Irregular
|
2.03 |
|
Size Total
|
2.03 Ac|1 - 5 Acres |
|
Size Total Text
|
2.03 Ac|1 - 5 Acres |
|
Zoning Type
|
Unknown |
Rooms
| Level |
Type |
Length |
Width |
Dimensions |
|
Second Level |
Bedroom |
|
|
14'1'' x 14'7'' |
|
Second Level |
Den |
|
|
14'1'' x 15'6'' |
|
Second Level |
Recreation Room |
|
|
22'7'' x 15'1'' |
|
Second Level |
Laundry Room |
|
|
16'8'' x 7'6'' |
|
Second Level |
Full Bathroom |
|
|
8' x 7' |
|
Main Level |
2pc Ensuite Bath |
|
|
5'2'' x 5'1'' |
|
Main Level |
Primary Bedroom |
|
|
15'3'' x 12'7'' |
|
Main Level |
Full Bathroom |
|
|
6'2'' x 7'1'' |
|
Main Level |
Bedroom |
|
|
11'7'' x 8'1'' |
|
Main Level |
Office |
|
|
8'6'' x 9'10'' |
|
Main Level |
Living Room |
|
|
21' x 15'3'' |
|
Main Level |
Dining Room |
|
|
8'11'' x 15'4'' |
|
Main Level |
Kitchen |
|
|
12'10'' x 15'4'' |
https://www.realtor.ca/real-estate/28296899/218-stepping-stone-crescent-spallumcheen-armstrong-spall

