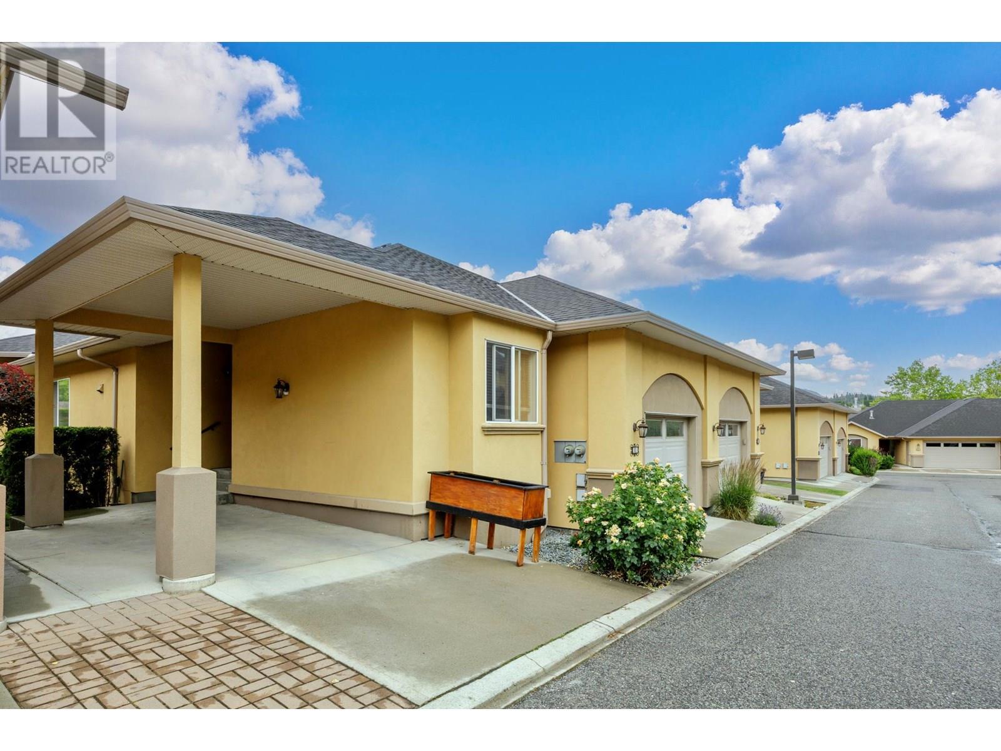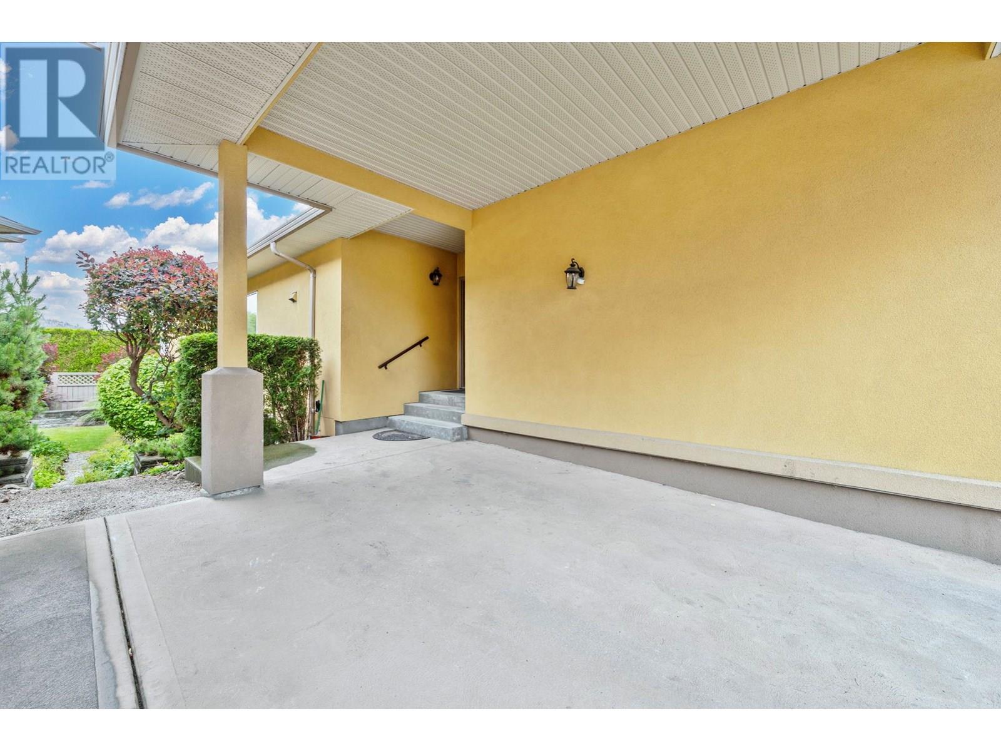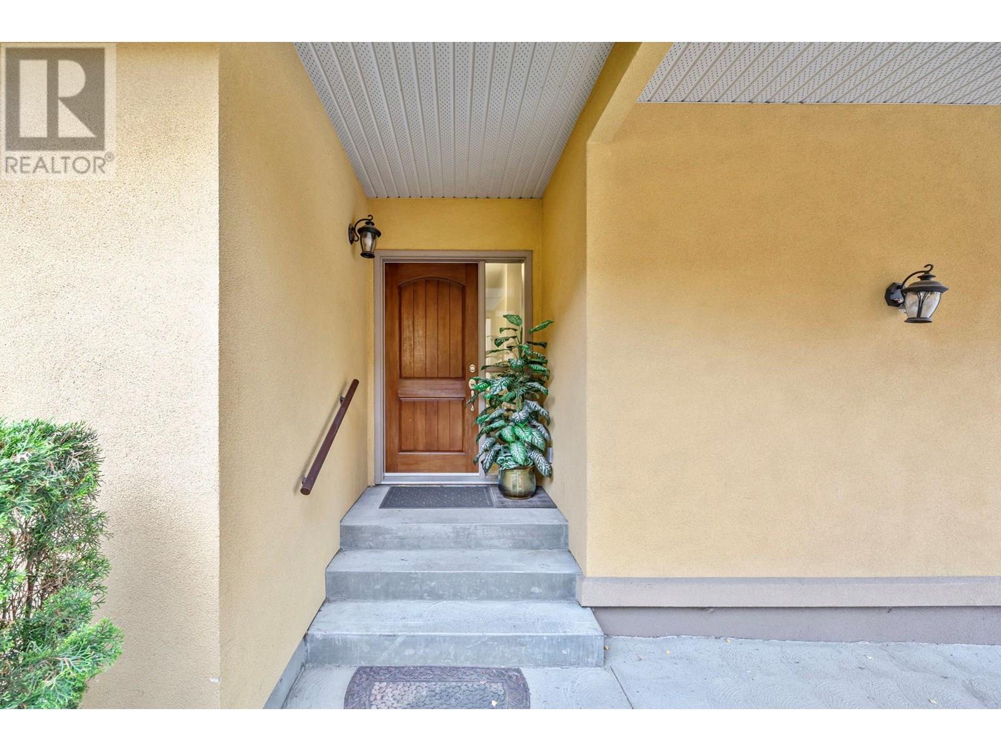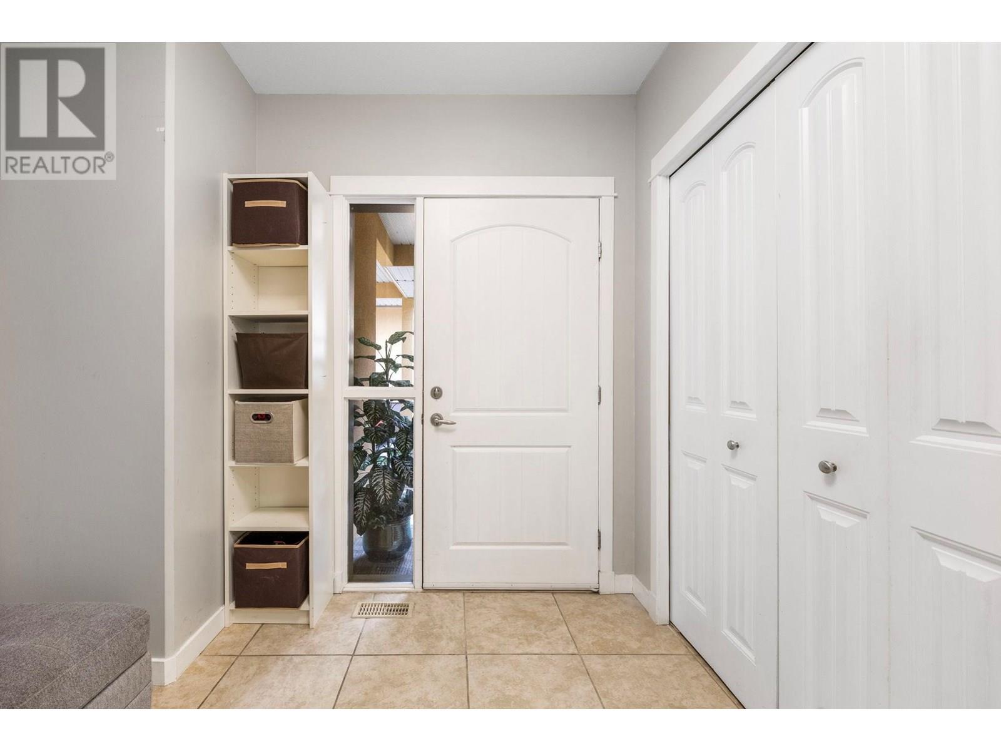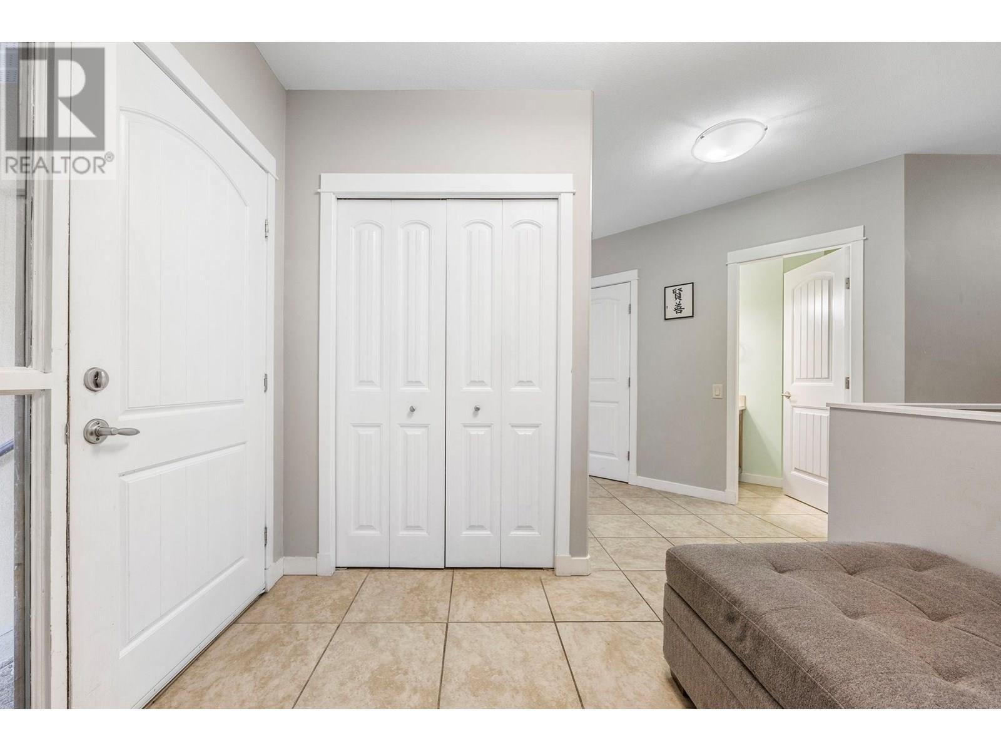4 Bedroom
3 Bathroom
2,790 ft2
Ranch
Fireplace
Central Air Conditioning
See Remarks
Landscaped
$849,900Maintenance,
$460 Monthly
Welcome to 31, 218 Glen Park Dr! This stunning executive rancher offers nearly 2,800 sqft with 4 bedrooms and 3 full bathrooms of beautifully designed living space—a rare find in strata living! As an end unit, it offers privacy, space, and an exceptional open-concept layout that sets it apart. Enjoy a bright and inviting living room with a cozy gas fireplace and direct access to a private deck, perfect for morning coffee or evening relaxation. The main floor features a spacious primary bedroom with a full ensuite, along with a versatile second bedroom or office as well as an additional 3pce bath. Downstairs, you'll find two additional bedrooms, a generously sized family room offering ample space for family living or entertaining, as well as an additional 4pce bath. Additional highlights include a single attached garage plus an oversized carport that can accommodate two smaller vehicles—a true bonus! This unit checks all the boxes for comfortable, convenient, and stylish living. One of the absolute best run / managed stratas in Kelowna, don't miss your opportunity to call it home! For a full 3D tour and interactive flor plans go to: https://youriguide.com/31_218_glen_park_dr_kelowna_bc (id:60329)
Property Details
|
MLS® Number
|
10353234 |
|
Property Type
|
Single Family |
|
Neigbourhood
|
North Glenmore |
|
Community Name
|
Elios Mediterranean Villas |
|
Amenities Near By
|
Golf Nearby, Public Transit, Park, Schools, Shopping |
|
Community Features
|
Family Oriented |
|
Features
|
Central Island, Balcony |
|
Parking Space Total
|
3 |
|
Storage Type
|
Storage |
Building
|
Bathroom Total
|
3 |
|
Bedrooms Total
|
4 |
|
Appliances
|
Range, Refrigerator, Dishwasher, Oven - Electric, Water Heater - Electric, Freezer, Microwave, See Remarks, Hood Fan, Washer & Dryer |
|
Architectural Style
|
Ranch |
|
Basement Type
|
Full |
|
Constructed Date
|
2007 |
|
Construction Style Attachment
|
Attached |
|
Cooling Type
|
Central Air Conditioning |
|
Exterior Finish
|
Stucco |
|
Fire Protection
|
Smoke Detector Only |
|
Fireplace Fuel
|
Gas |
|
Fireplace Present
|
Yes |
|
Fireplace Type
|
Unknown |
|
Flooring Type
|
Carpeted, Laminate, Linoleum |
|
Heating Type
|
See Remarks |
|
Roof Material
|
Vinyl Shingles |
|
Roof Style
|
Unknown |
|
Stories Total
|
2 |
|
Size Interior
|
2,790 Ft2 |
|
Type
|
Row / Townhouse |
|
Utility Water
|
Municipal Water |
Parking
|
See Remarks
|
|
|
Carport
|
|
|
Attached Garage
|
1 |
Land
|
Access Type
|
Easy Access |
|
Acreage
|
No |
|
Fence Type
|
Fence |
|
Land Amenities
|
Golf Nearby, Public Transit, Park, Schools, Shopping |
|
Landscape Features
|
Landscaped |
|
Sewer
|
Municipal Sewage System |
|
Size Total Text
|
Under 1 Acre |
|
Zoning Type
|
Unknown |
Rooms
| Level |
Type |
Length |
Width |
Dimensions |
|
Lower Level |
Bedroom |
|
|
13' x 11'6'' |
|
Lower Level |
Bedroom |
|
|
12' x 10'5'' |
|
Lower Level |
Family Room |
|
|
23' x 19' |
|
Lower Level |
4pc Bathroom |
|
|
7'9'' x 5'0'' |
|
Main Level |
Dining Room |
|
|
16' x 9' |
|
Main Level |
3pc Bathroom |
|
|
11'0'' x 5'6'' |
|
Main Level |
Bedroom |
|
|
13' x 10'0'' |
|
Main Level |
5pc Ensuite Bath |
|
|
11'0'' x 8'6'' |
|
Main Level |
Primary Bedroom |
|
|
11'8'' x 24'8'' |
|
Main Level |
Living Room |
|
|
22'0'' x 19'0'' |
|
Main Level |
Kitchen |
|
|
18'0'' x 14'0'' |
Utilities
|
Cable
|
Available |
|
Electricity
|
Available |
|
Natural Gas
|
Available |
|
Telephone
|
Available |
|
Sewer
|
Available |
|
Water
|
Available |
https://www.realtor.ca/real-estate/28508700/218-glen-park-drive-unit-31-kelowna-north-glenmore


