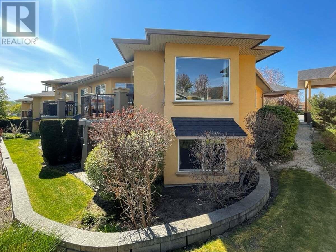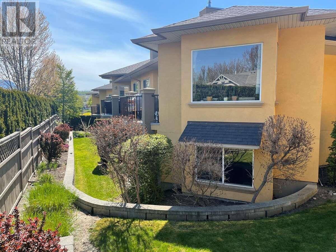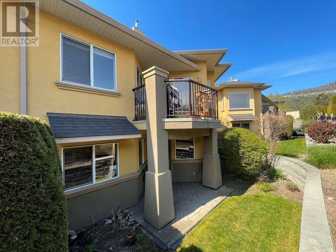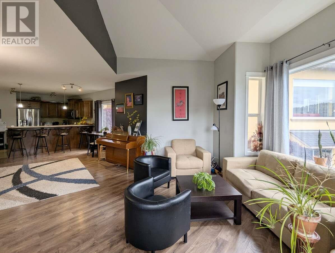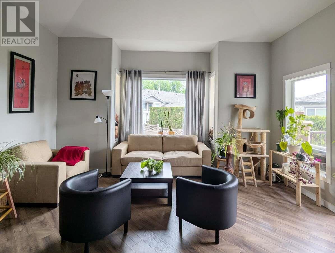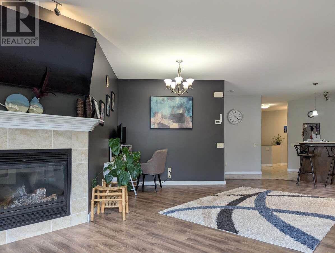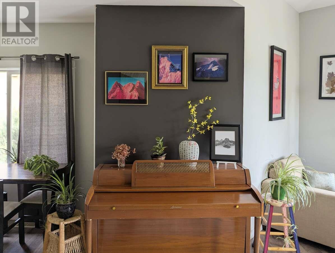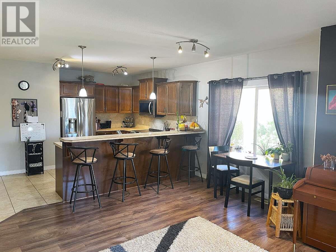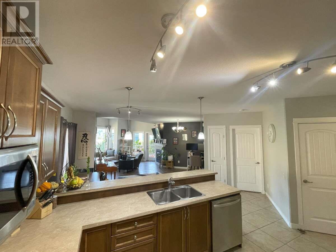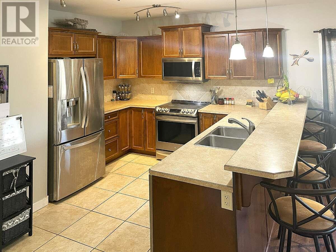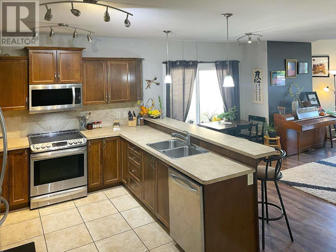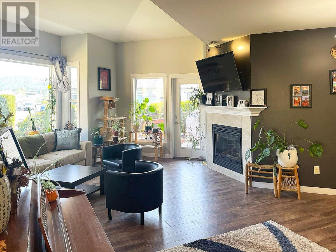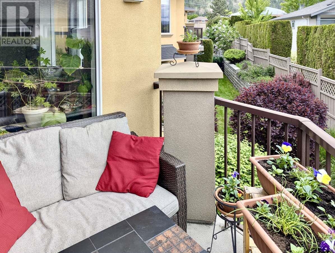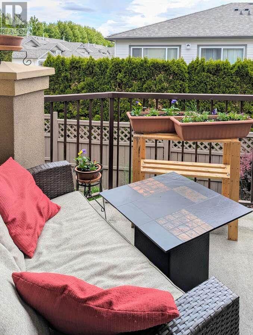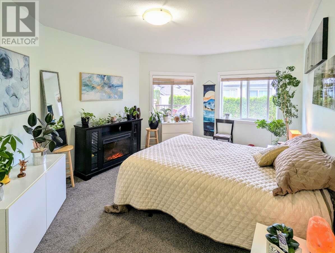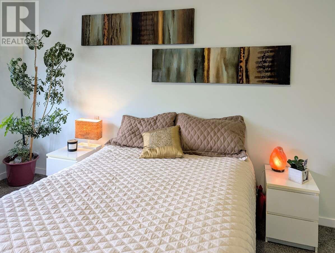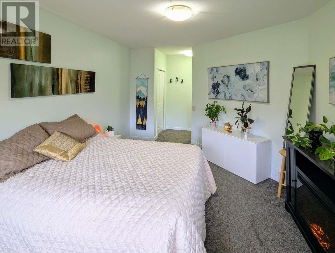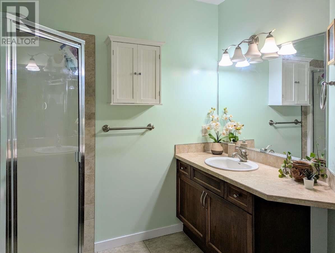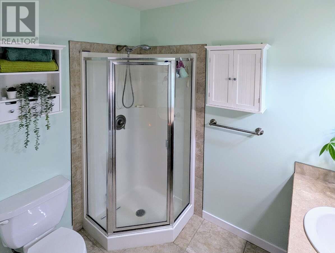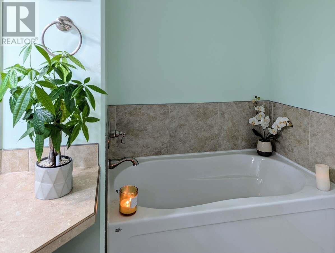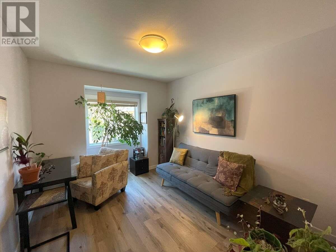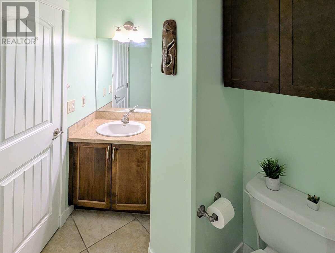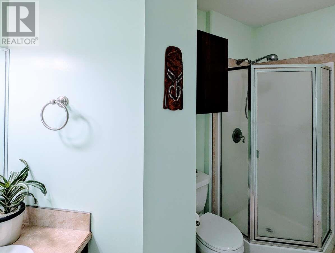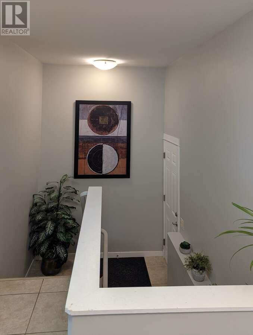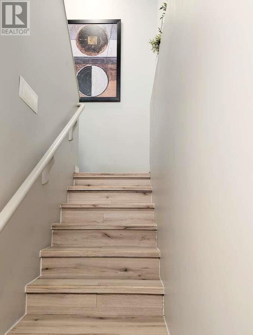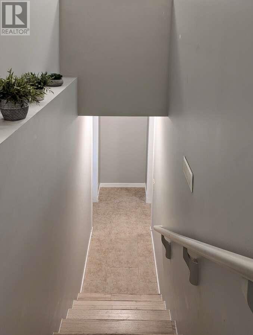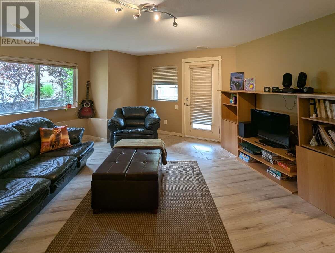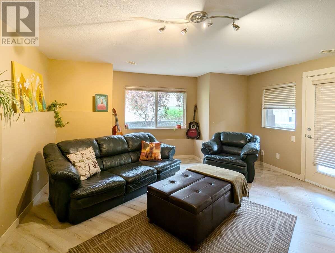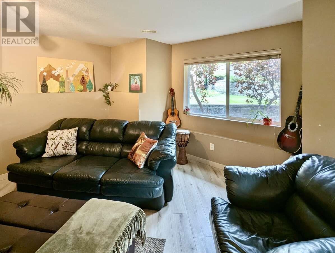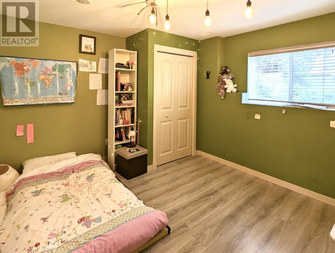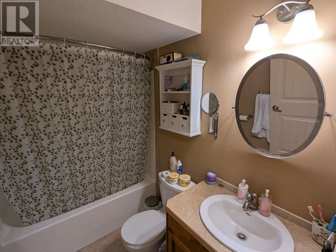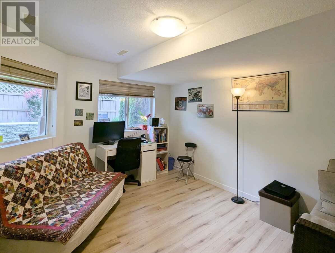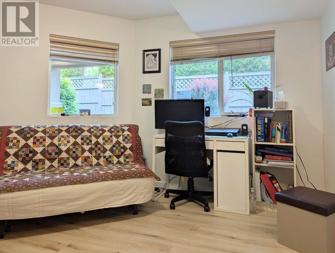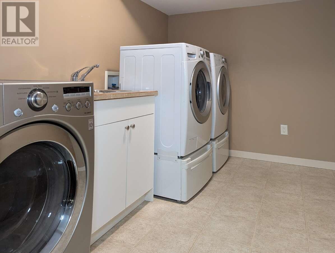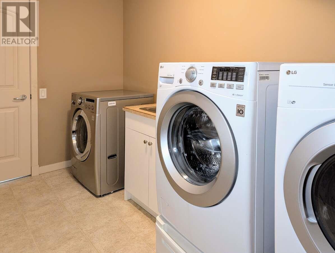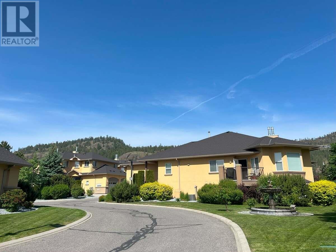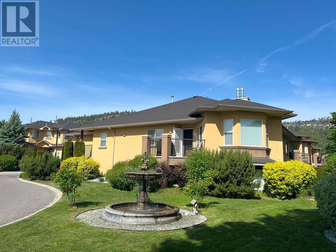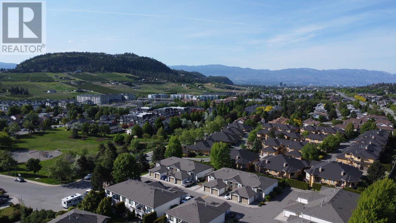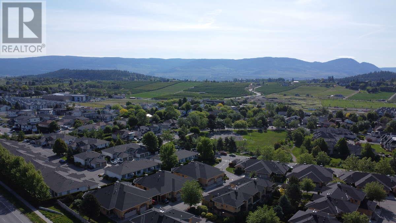218 Glen Park Drive Unit# 31 Kelowna, British Columbia V1V 2W3
$884,990Maintenance, Reserve Fund Contributions, Insurance, Property Management, Other, See Remarks, Sewer, Waste Removal, Water
$460 Monthly
Maintenance, Reserve Fund Contributions, Insurance, Property Management, Other, See Remarks, Sewer, Waste Removal, Water
$460 MonthlyFor more information, please click Brochure button. Exceptional Family Home in North Glenmore – backing onto Glenpark! Welcome to this beautifully updated home in one of Kelowna’s most desirable neighborhoods: Elios Mediterranean Villas. Perfectly situated backing onto scenic Matera Glen Park, and just a short walk to Dr. Knox Middle and North Glenmore Elementary, this is the ideal family location. The main floor features two bright bedrooms, including a spacious primary suite with ensuite, plus an open-concept living and dining area with vaulted ceilings, a cozy natural gas fireplace, and serene green views. The open concept kitchen offers ample counter space and the living room opens on a private, tucked-away balcony—perfect for morning coffee. Downstairs has its own entrance, two bedrooms, two dens (storage/offices), laundry room, and a large family/playroom that opens to a quiet outdoor space - ideal for multi generational living, a nanny suite or a private guest area. Additional features include a double car driveway, a spacious garage with a Level 2 charger, and opportunity to purchase it furnished, making this a great turnkey opportunity for expats. Recent updates include flooring, kitchen, and bathrooms make it feel like a brand-new home. Walk to nearby parks, coffee shops, restaurants, and shopping—everything you need is right here. Don’t miss this incredible opportunity! (id:60329)
Property Details
| MLS® Number | 10348460 |
| Property Type | Single Family |
| Neigbourhood | North Glenmore |
| Community Name | Elios Mediterranean Villas |
| Amenities Near By | Golf Nearby, Public Transit, Park, Schools, Shopping |
| Community Features | Family Oriented, Pet Restrictions, Pets Allowed With Restrictions, Rentals Allowed |
| Features | Central Island, Balcony |
| Parking Space Total | 3 |
| Storage Type | Storage |
Building
| Bathroom Total | 3 |
| Bedrooms Total | 4 |
| Appliances | Range, Refrigerator, Dishwasher, Oven - Electric, Water Heater - Electric, Freezer, Microwave, See Remarks, Hood Fan, Washer & Dryer |
| Architectural Style | Contemporary |
| Basement Type | Full |
| Constructed Date | 2007 |
| Construction Style Attachment | Attached |
| Cooling Type | Central Air Conditioning |
| Exterior Finish | Stucco |
| Fire Protection | Smoke Detector Only |
| Fireplace Fuel | Gas |
| Fireplace Present | Yes |
| Fireplace Type | Unknown |
| Flooring Type | Carpeted, Laminate, Linoleum |
| Heating Type | See Remarks |
| Roof Material | Vinyl Shingles |
| Roof Style | Unknown |
| Stories Total | 2 |
| Size Interior | 2,712 Ft2 |
| Type | Row / Townhouse |
| Utility Water | Municipal Water |
Parking
| See Remarks | |
| Carport | |
| Attached Garage | 1 |
Land
| Access Type | Easy Access |
| Acreage | No |
| Fence Type | Fence |
| Land Amenities | Golf Nearby, Public Transit, Park, Schools, Shopping |
| Landscape Features | Landscaped |
| Sewer | Municipal Sewage System |
| Size Total Text | Under 1 Acre |
| Zoning Type | Residential |
Rooms
| Level | Type | Length | Width | Dimensions |
|---|---|---|---|---|
| Basement | 4pc Bathroom | 7'9'' x 5'0'' | ||
| Basement | Family Room | 20'0'' x 18'0'' | ||
| Basement | Den | 10'4'' x 6'6'' | ||
| Basement | Den | 15'0'' x 8'10'' | ||
| Basement | Bedroom | 12'8'' x 11'8'' | ||
| Basement | Bedroom | 12'0'' x 10'6'' | ||
| Basement | Laundry Room | 11'10'' x 7'1'' | ||
| Basement | Utility Room | 9'10'' x 11'6'' | ||
| Main Level | 3pc Bathroom | 12'0'' x 5'6'' | ||
| Main Level | Bedroom | 13'6'' x 10'0'' | ||
| Main Level | 5pc Ensuite Bath | 12'0'' x 5'6'' | ||
| Main Level | Primary Bedroom | 11'8'' x 21'8'' | ||
| Main Level | Living Room | 30'0'' x 20'0'' | ||
| Main Level | Kitchen | 12'0'' x 9'0'' |
Utilities
| Cable | Available |
| Electricity | Available |
| Natural Gas | Available |
| Telephone | Available |
| Sewer | Available |
| Water | Available |
https://www.realtor.ca/real-estate/28330771/218-glen-park-drive-unit-31-kelowna-north-glenmore
Contact Us
Contact us for more information
