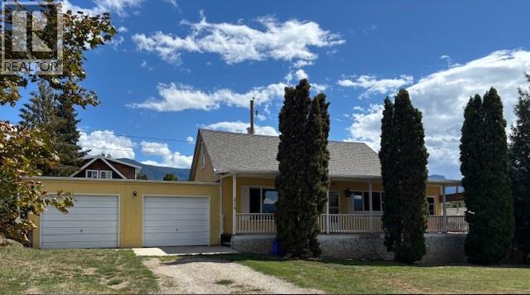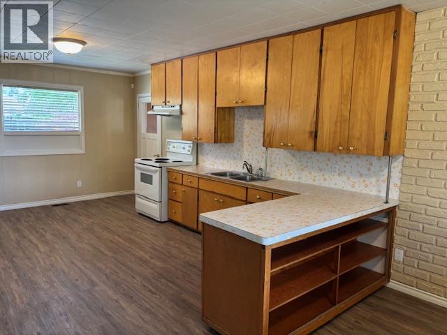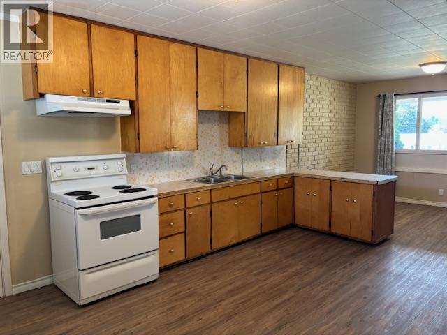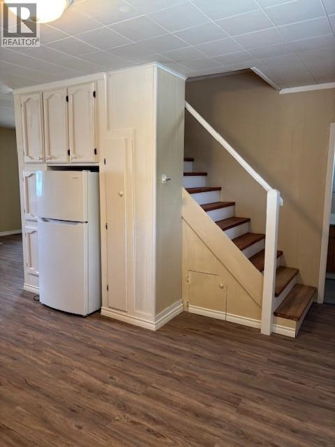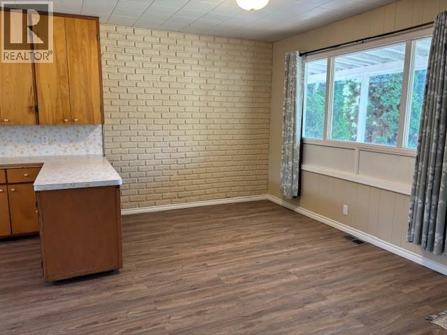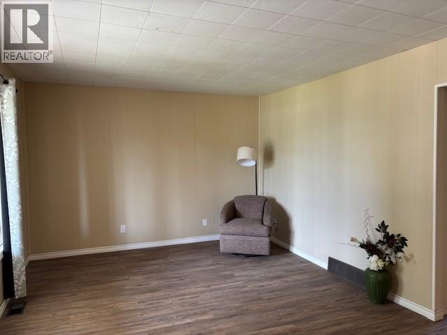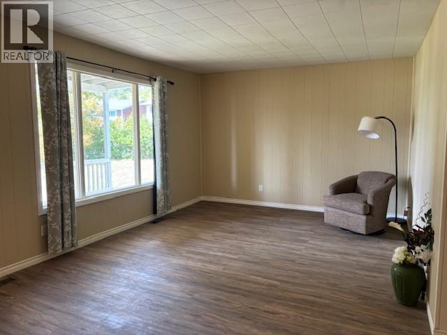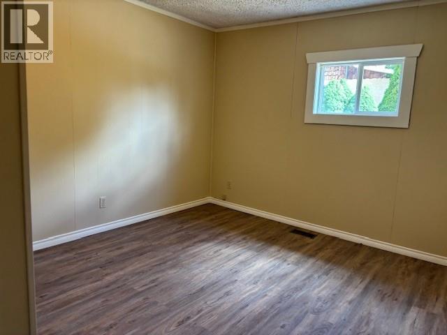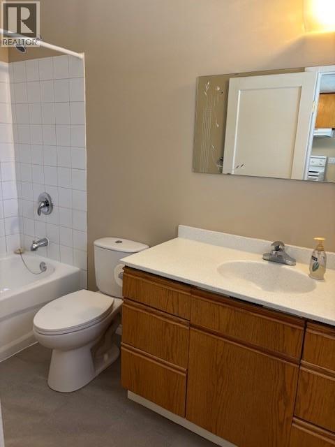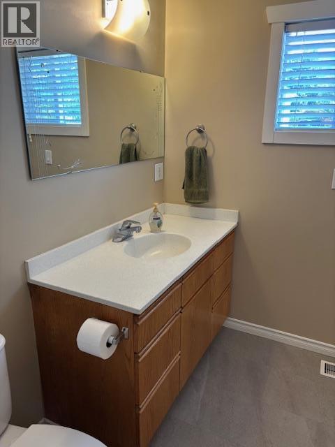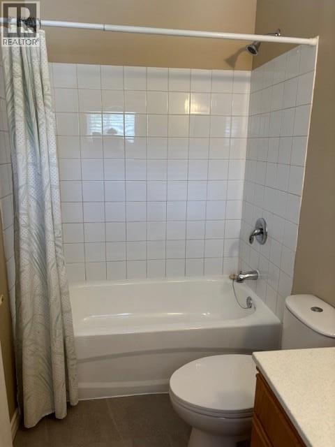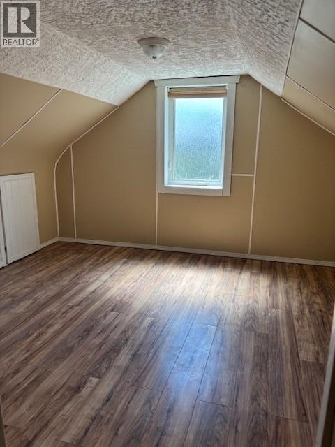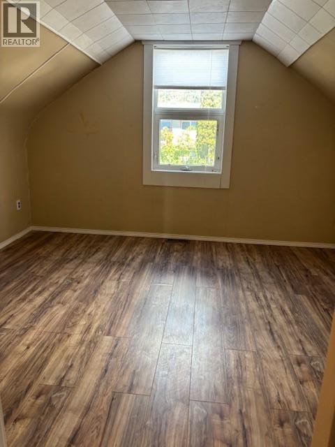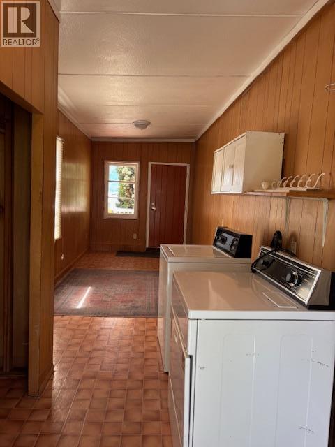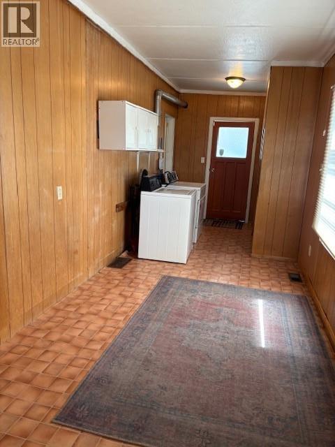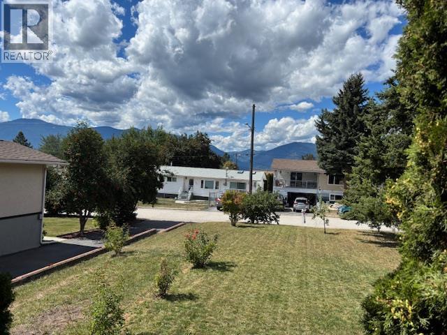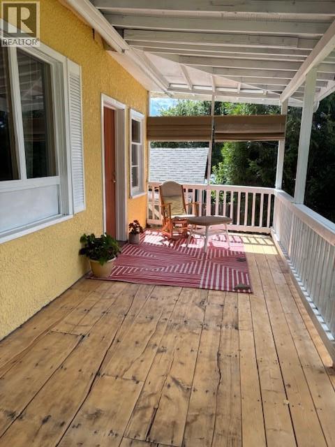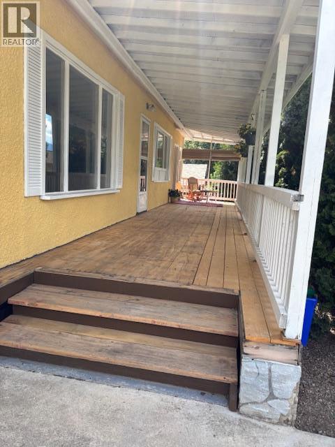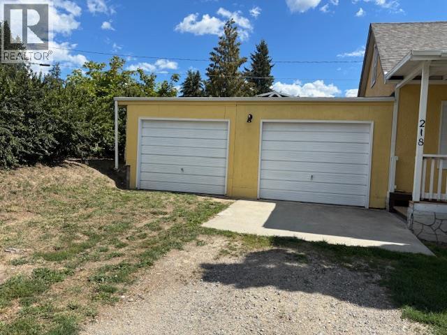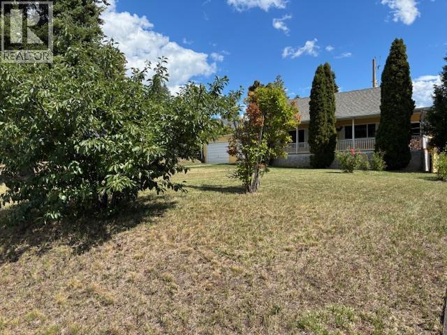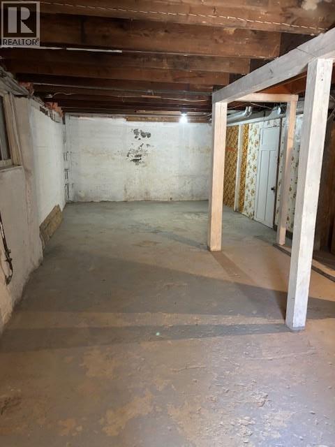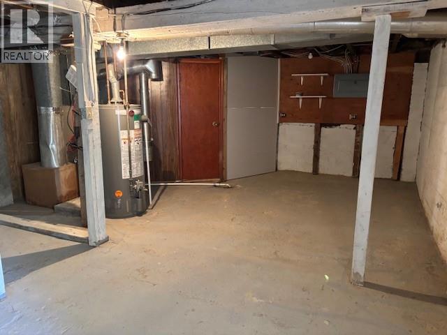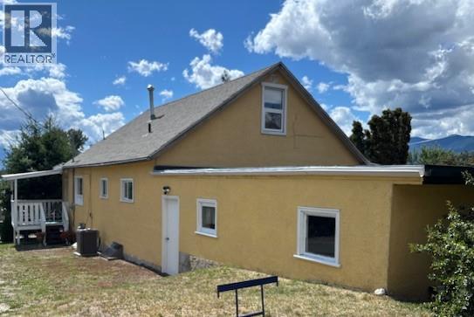3 Bedroom
2 Bathroom
2,620 ft2
Central Air Conditioning
Forced Air
Landscaped
$364,900
Check out this well-maintained 3-bedroom home situated on a generous .23-acre corner lot, just steps from Burns Park, close to downtown Creston and the Rec Center. This property offers a fantastic location with plenty of outdoor space, and endless potential—perfect for families, first-time buyers, or investors. This beautifully maintained home offers a bright, inviting atmosphere and features a spacious covered front deck—perfect for relaxing and enjoying picturesque mountain views. The main floor showcases new flooring, an open-concept kitchen, dining, and living area, as well as a bedroom and full bathroom for convenient main-level living. Upstairs, you’ll find two additional bedrooms, ideal for family, guests, or office space. The home also includes a full-sized basement with a solid concrete foundation. The basement is already roughed in for a bathroom and bedroom, offering a great opportunity to add value and personalize the space to your needs. Additional updates include central air conditioning installed 4 years ago and a new roof on the main house just 8 years ago. This is a move-in ready home with plenty of potential—don’t miss out! (id:60329)
Property Details
|
MLS® Number
|
10359634 |
|
Property Type
|
Single Family |
|
Neigbourhood
|
Creston |
|
Amenities Near By
|
Park, Recreation, Shopping |
|
Community Features
|
Pets Allowed |
|
Features
|
Corner Site, Balcony |
|
Parking Space Total
|
2 |
|
View Type
|
Mountain View |
Building
|
Bathroom Total
|
2 |
|
Bedrooms Total
|
3 |
|
Appliances
|
Refrigerator, Range - Electric, Washer & Dryer |
|
Basement Type
|
Full |
|
Constructed Date
|
1927 |
|
Construction Style Attachment
|
Detached |
|
Cooling Type
|
Central Air Conditioning |
|
Exterior Finish
|
Stucco |
|
Flooring Type
|
Laminate |
|
Heating Type
|
Forced Air |
|
Roof Material
|
Asphalt Shingle |
|
Roof Style
|
Unknown |
|
Stories Total
|
2 |
|
Size Interior
|
2,620 Ft2 |
|
Type
|
House |
|
Utility Water
|
Municipal Water |
Parking
Land
|
Acreage
|
No |
|
Land Amenities
|
Park, Recreation, Shopping |
|
Landscape Features
|
Landscaped |
|
Sewer
|
Municipal Sewage System |
|
Size Irregular
|
0.23 |
|
Size Total
|
0.23 Ac|under 1 Acre |
|
Size Total Text
|
0.23 Ac|under 1 Acre |
|
Zoning Type
|
Unknown |
Rooms
| Level |
Type |
Length |
Width |
Dimensions |
|
Second Level |
Bedroom |
|
|
12'5'' x 10'7'' |
|
Second Level |
Bedroom |
|
|
12'4'' x 11'5'' |
|
Basement |
3pc Bathroom |
|
|
Measurements not available |
|
Main Level |
4pc Bathroom |
|
|
10' x 5' |
|
Main Level |
Primary Bedroom |
|
|
12'9'' x 9'10'' |
|
Main Level |
Mud Room |
|
|
24'4'' x 7'5'' |
|
Main Level |
Kitchen |
|
|
17'3'' x 11' |
|
Main Level |
Dining Room |
|
|
12' x 9'8'' |
|
Main Level |
Living Room |
|
|
21'10'' x 11'5'' |
https://www.realtor.ca/real-estate/28745685/218-23rd-avenue-s-creston-creston
