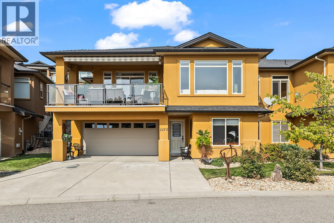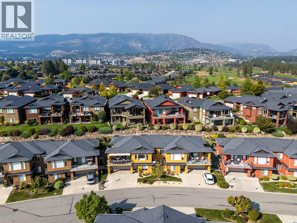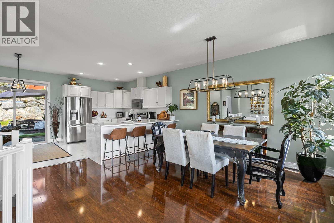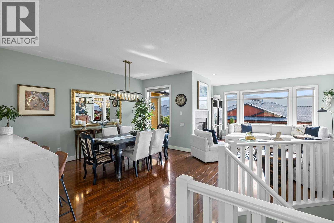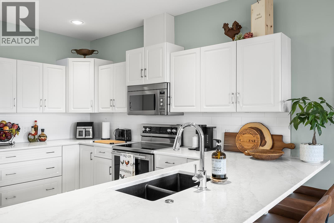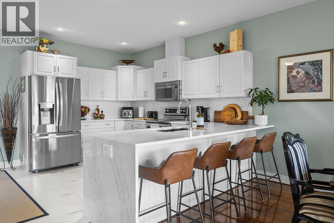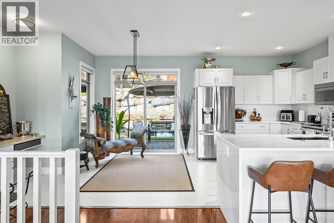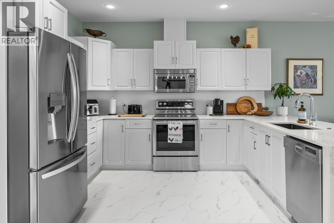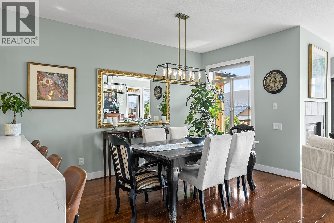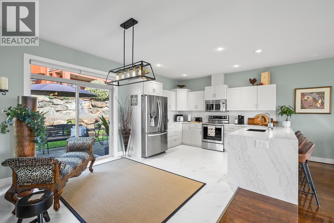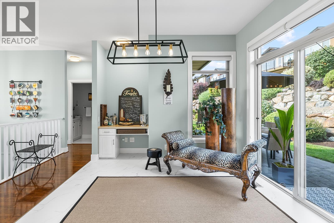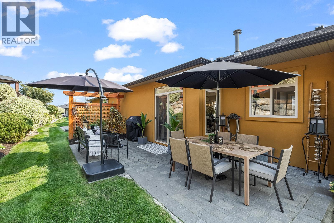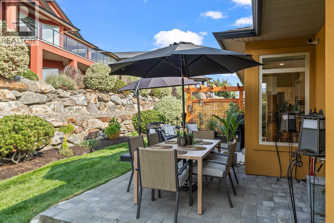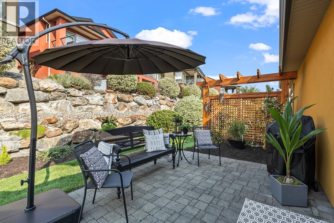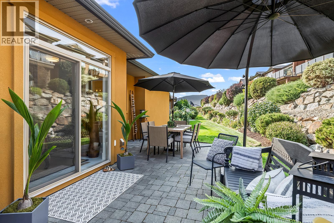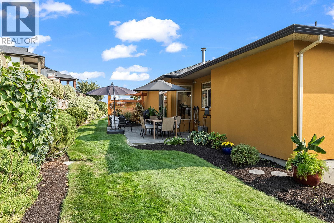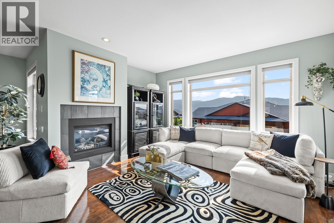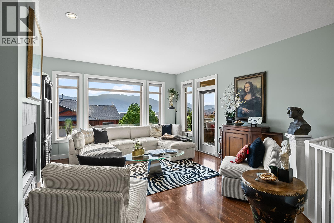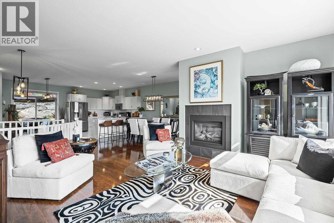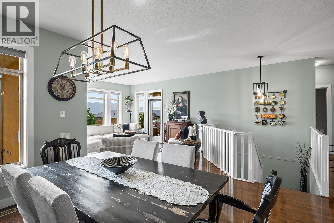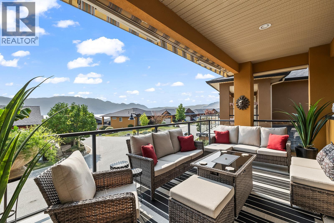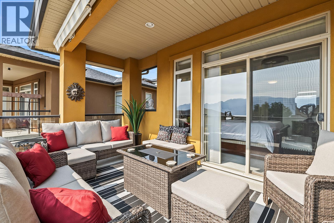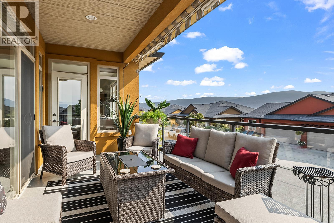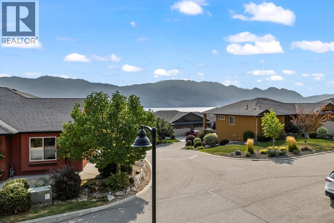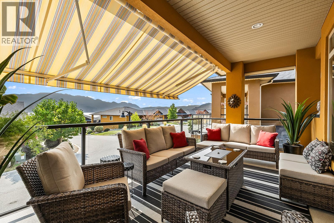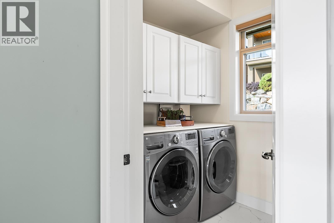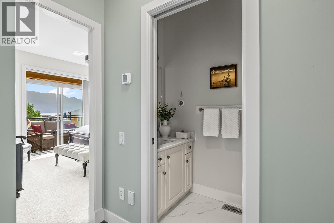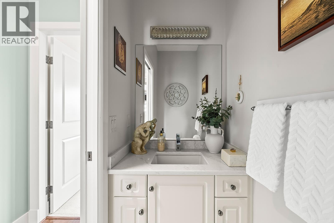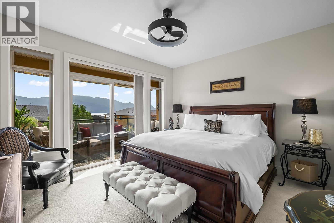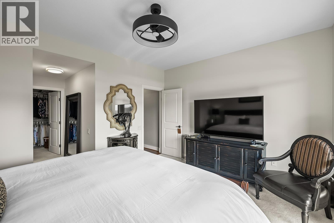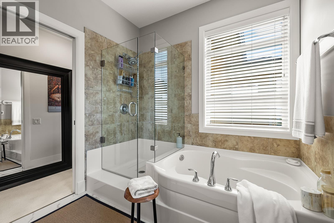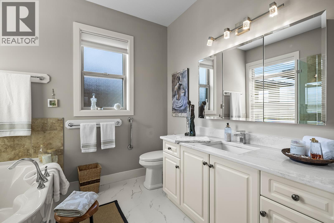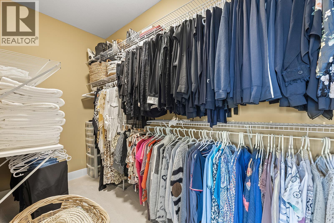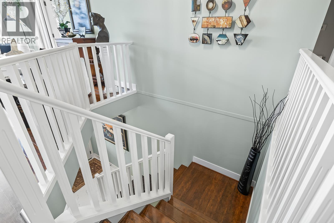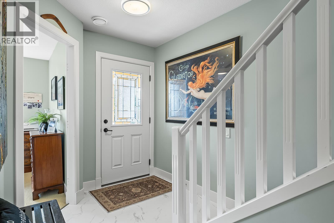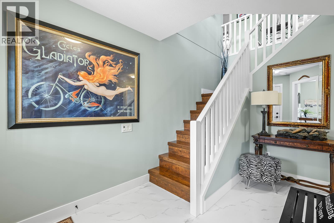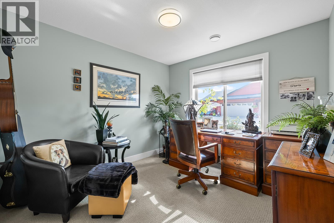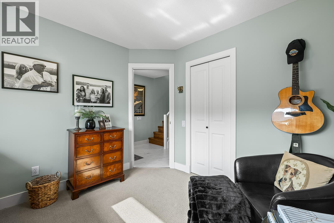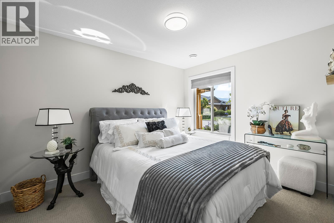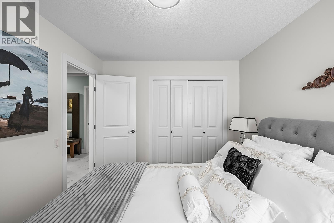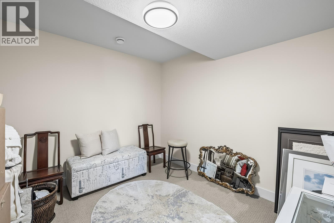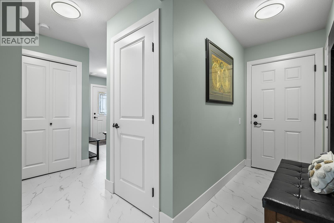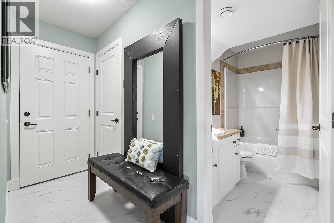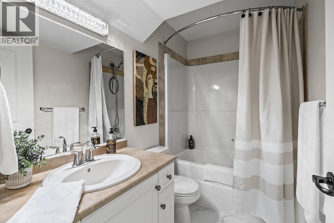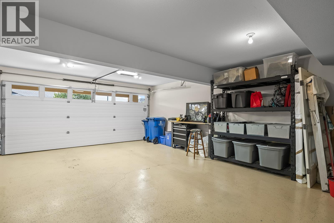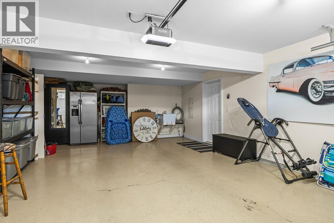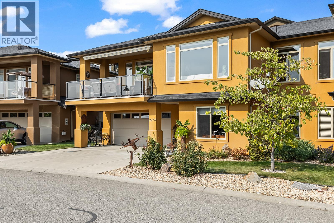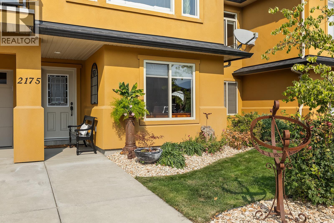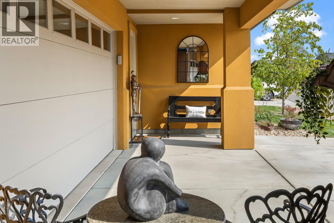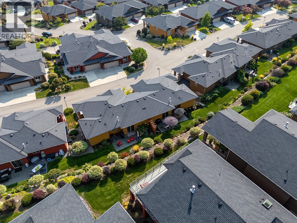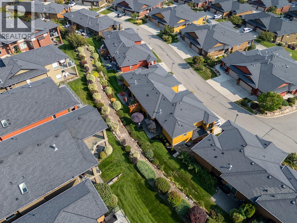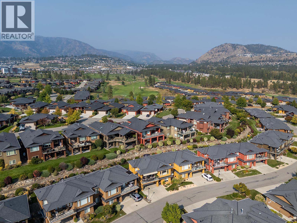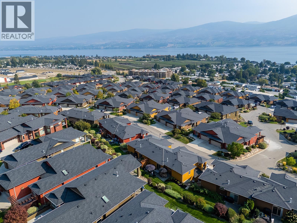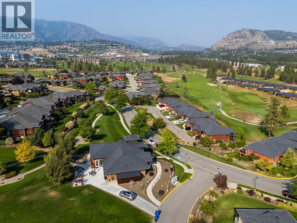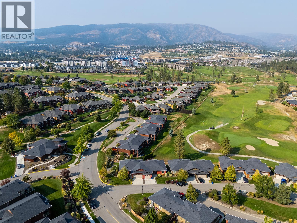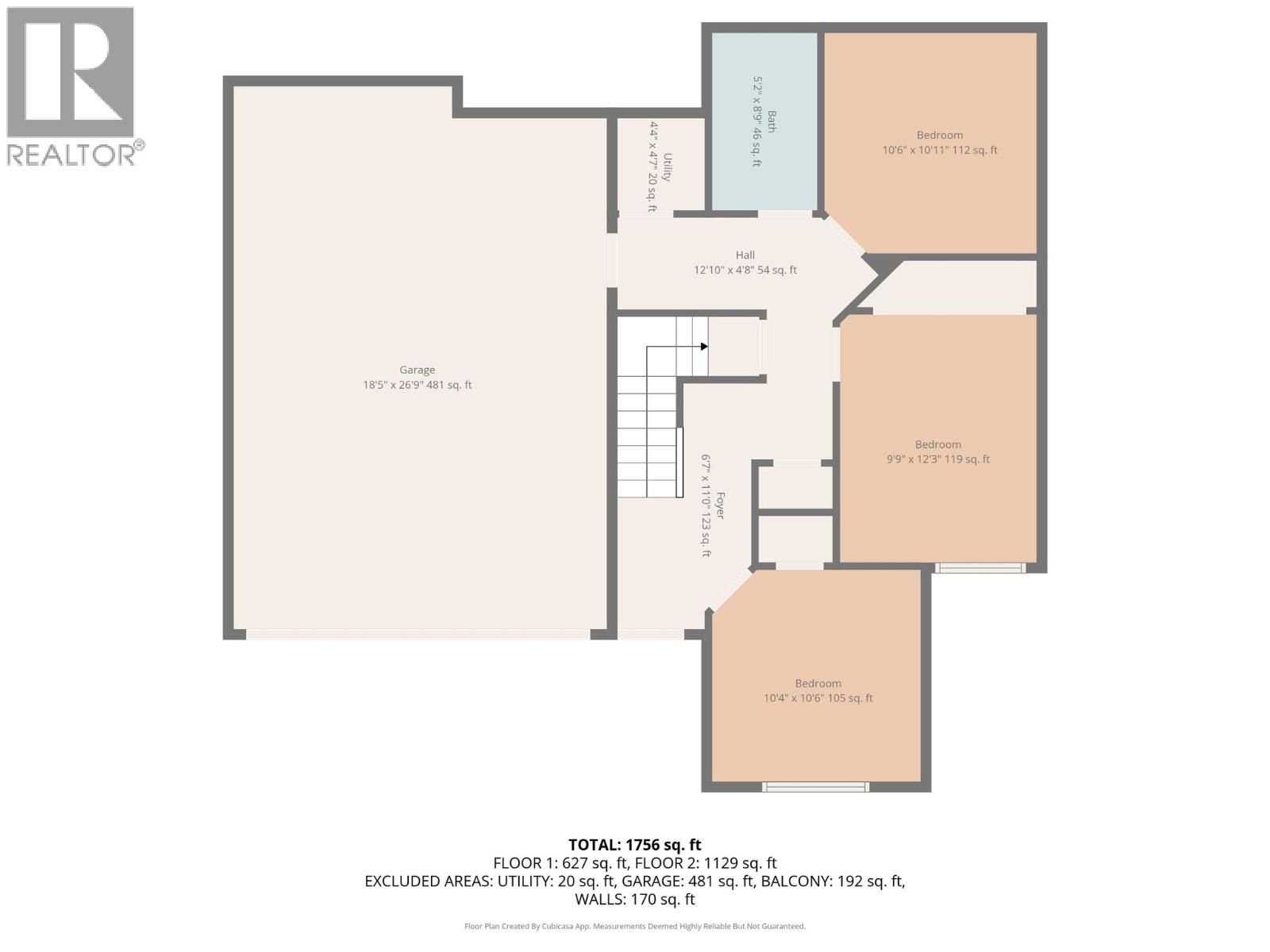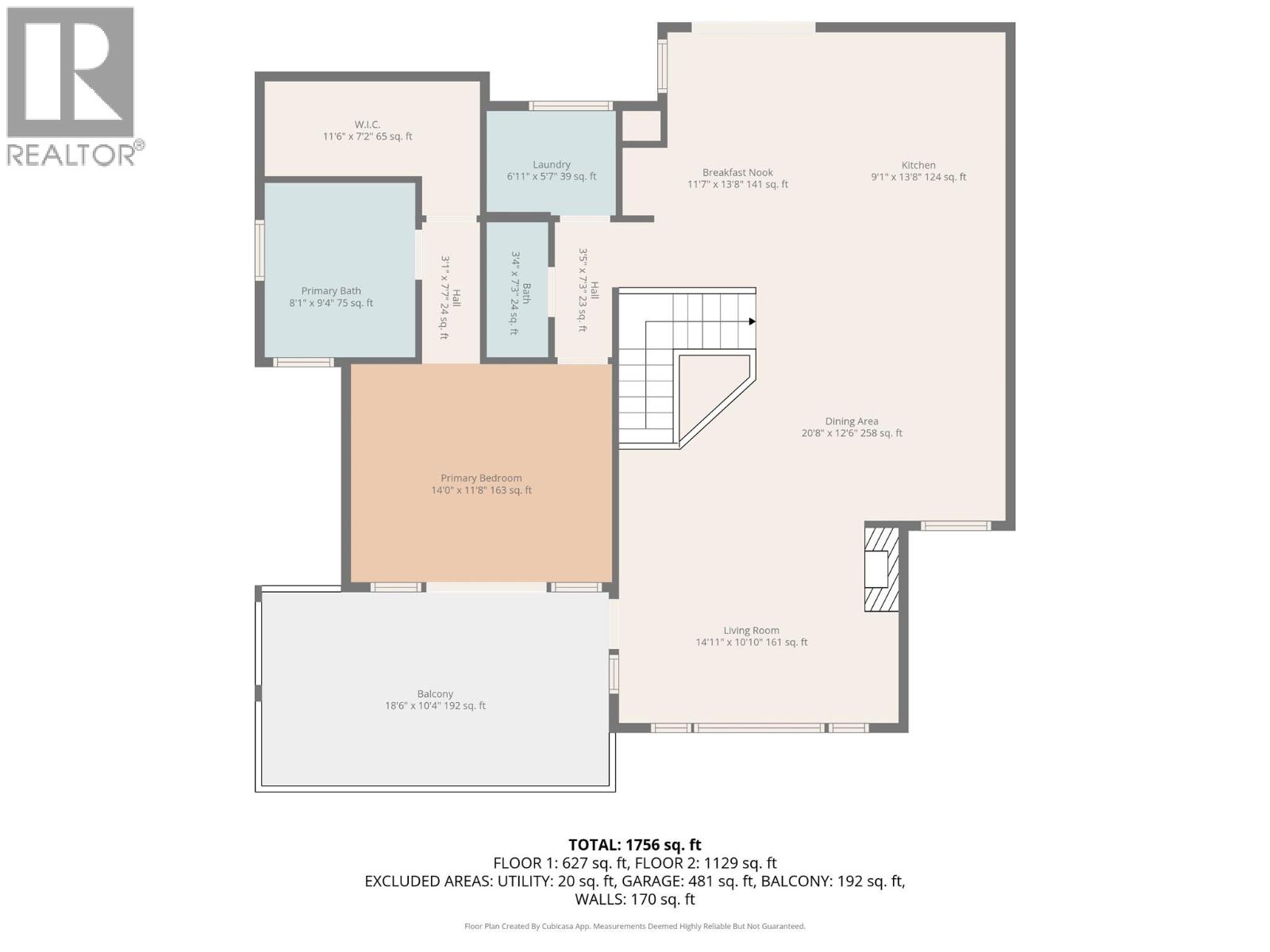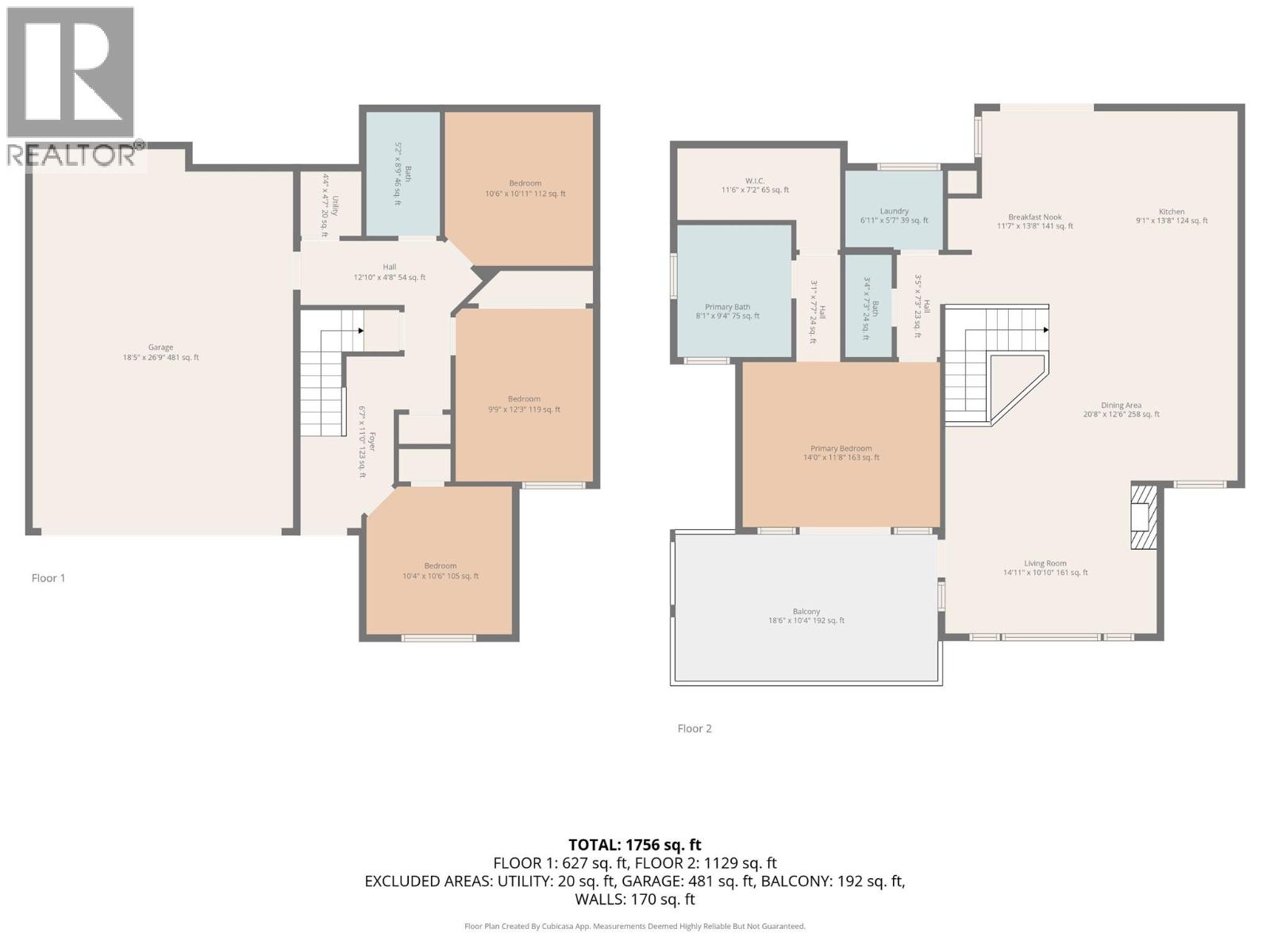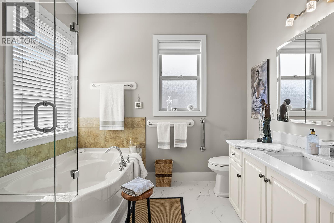2175 Alvarado Trail Westbank, British Columbia V4T 3B8
$810,000Maintenance,
$366.15 Monthly
Maintenance,
$366.15 MonthlyWelcome to Sonoma Pines, where low-maintenance living meets stunning views and thoughtful updates. This beautifully maintained 3 bedroom plus den home is ideal for empty nesters ready to embrace their next chapter. The updated kitchen is a highlight, featuring quartz countertops, stainless steel appliances, and plenty of space to cook, entertain, or simply gather with friends and family. The open concept living area offers rich flooring, a gas fireplace, and large windows that flood the wide and open space with natural light. Step outside to the spacious deck, perfect for morning coffee with a view - or enjoy the private backyard that flows seamlessly from the kitchen, ideal for gardening, pets, or quiet evenings outdoors. The primary suite includes a walk-in closet and a tastefully renovated ensuite. Downstairs, you’ll find two additional bedrooms, a den/office, and a full bathroom, perfect for guests or flexible living. Move-in ready, this home lets you skip the renovations and start enjoying right away. Sonoma Pines offers an impressive range of amenities, including a clubhouse with fitness room, library, billiards, and a social lounge with full kitchen for private events, plus secure RV parking. Conveniently located near Two Eagles Golf Course, world class wineries, boutique shops, and Okanagan Lake. (id:60329)
Property Details
| MLS® Number | 10364186 |
| Property Type | Single Family |
| Neigbourhood | Westbank Centre |
| Community Name | Sonoma Pines |
| Features | One Balcony |
| Parking Space Total | 4 |
| Structure | Clubhouse |
Building
| Bathroom Total | 3 |
| Bedrooms Total | 3 |
| Amenities | Clubhouse |
| Appliances | Refrigerator, Dishwasher, Dryer, Range - Electric, Washer |
| Constructed Date | 2008 |
| Construction Style Attachment | Attached |
| Cooling Type | Central Air Conditioning |
| Exterior Finish | Stucco |
| Fireplace Fuel | Gas |
| Fireplace Present | Yes |
| Fireplace Total | 1 |
| Fireplace Type | Unknown |
| Flooring Type | Hardwood |
| Half Bath Total | 1 |
| Heating Type | Forced Air, See Remarks |
| Roof Material | Asphalt Shingle |
| Roof Style | Unknown |
| Stories Total | 2 |
| Size Interior | 1,944 Ft2 |
| Type | Row / Townhouse |
| Utility Water | Municipal Water |
Parking
| Attached Garage | 2 |
Land
| Acreage | No |
| Landscape Features | Underground Sprinkler |
| Sewer | Municipal Sewage System |
| Size Total Text | Under 1 Acre |
| Zoning Type | Unknown |
Rooms
| Level | Type | Length | Width | Dimensions |
|---|---|---|---|---|
| Lower Level | Bedroom | 9'11'' x 10'5'' | ||
| Lower Level | Bedroom | 9'6'' x 12'0'' | ||
| Lower Level | Den | 10'3'' x 10'3'' | ||
| Lower Level | 3pc Bathroom | 5'1'' x 8'4'' | ||
| Lower Level | Other | 11'0'' x 4'0'' | ||
| Lower Level | Foyer | 10'11'' x 15'4'' | ||
| Main Level | Other | 11'2'' x 7'1'' | ||
| Main Level | 4pc Ensuite Bath | 7'8'' x 8'11'' | ||
| Main Level | Primary Bedroom | 13'9'' x 19'4'' | ||
| Main Level | 2pc Bathroom | 3'3'' x 6'5'' | ||
| Main Level | Laundry Room | 6'9'' x 5'7'' | ||
| Main Level | Other | 3'2'' x 6'5'' | ||
| Main Level | Kitchen | 20'9'' x 13'9'' | ||
| Main Level | Dining Room | 7'2'' x 12'0'' | ||
| Main Level | Living Room | 14'10'' x 22'9'' |
https://www.realtor.ca/real-estate/28914819/2175-alvarado-trail-westbank-westbank-centre
Contact Us
Contact us for more information
