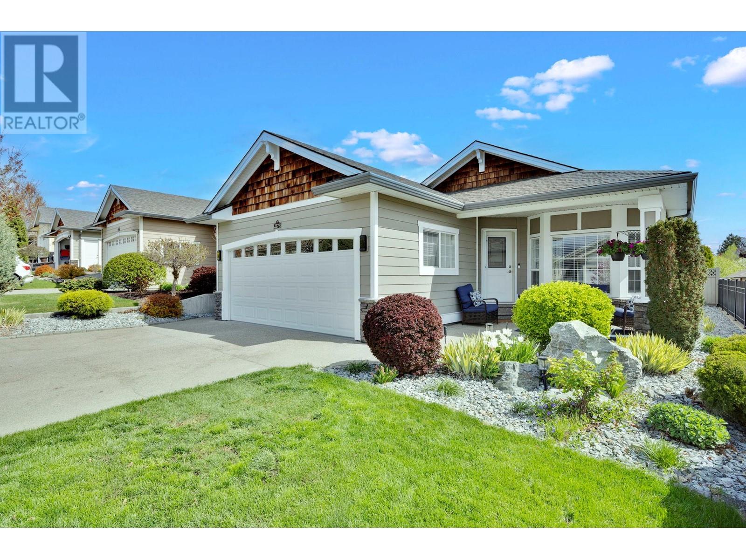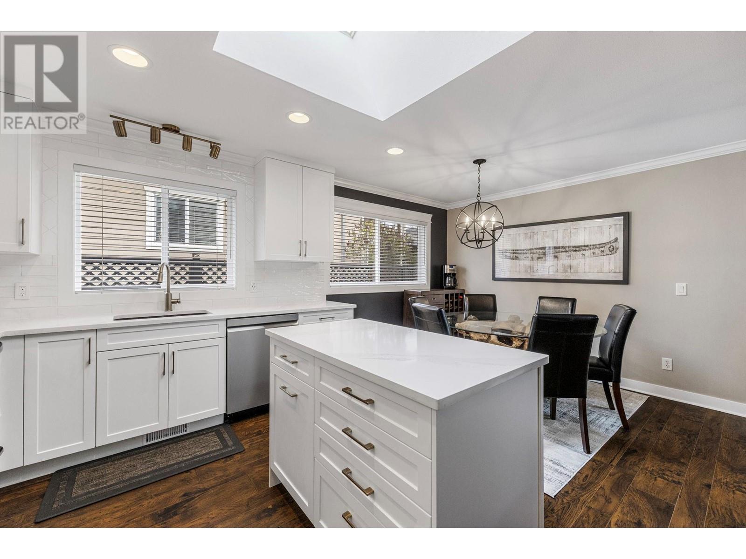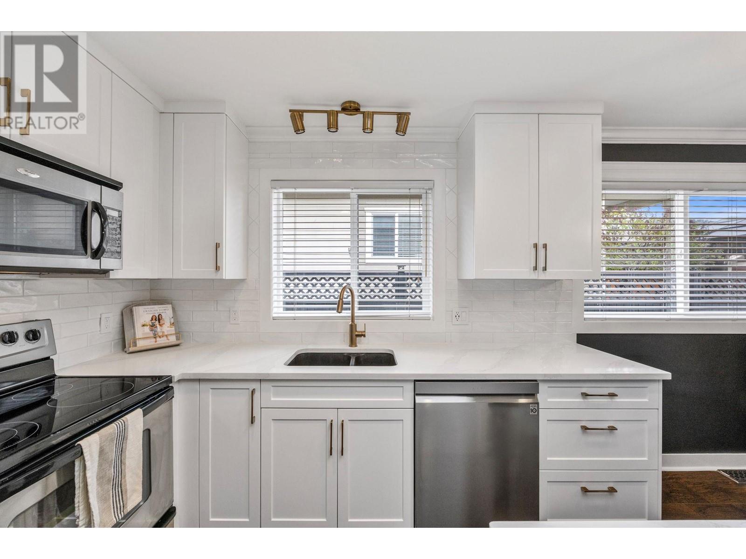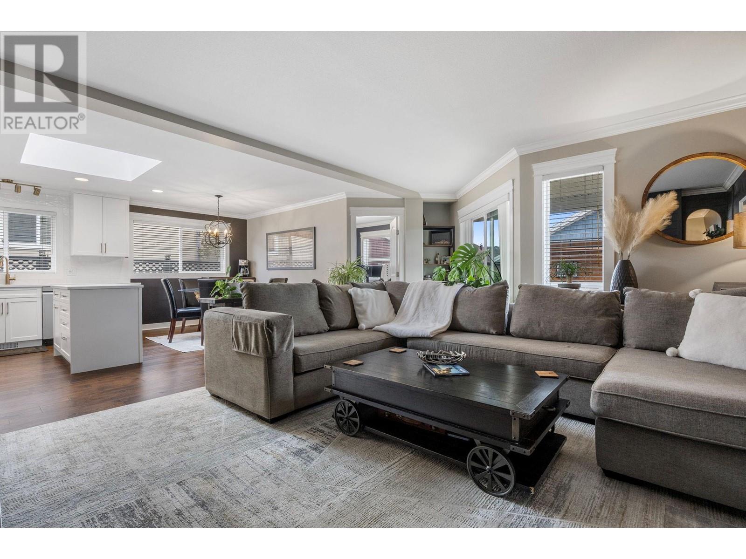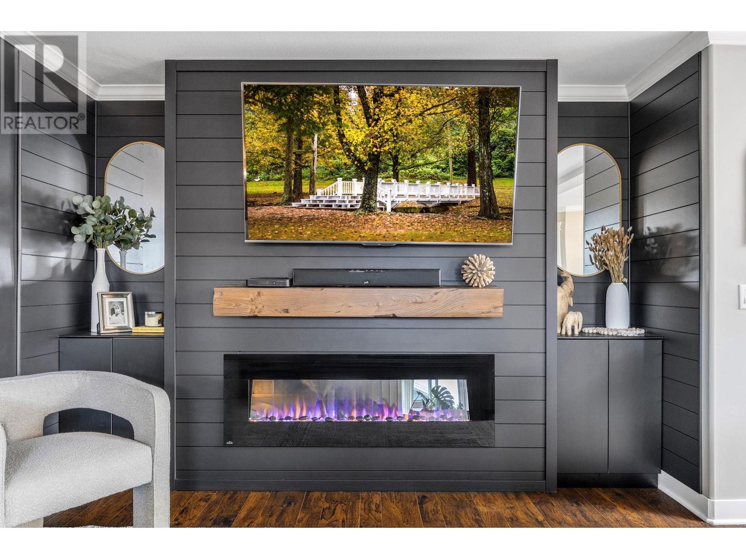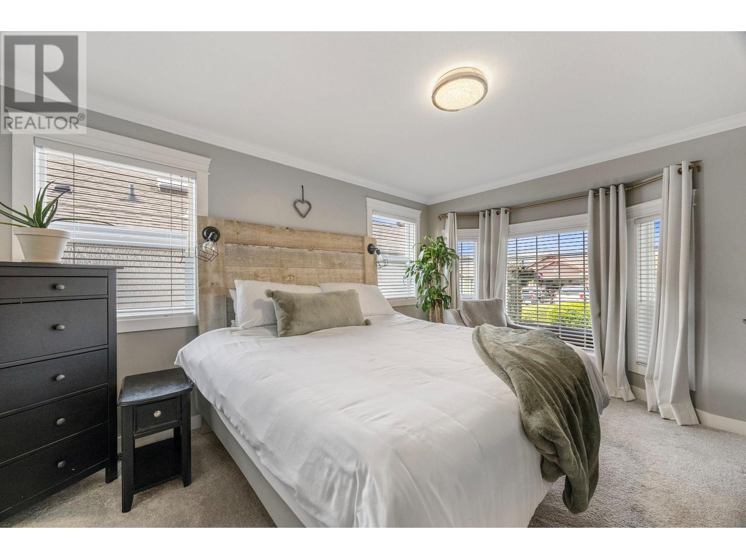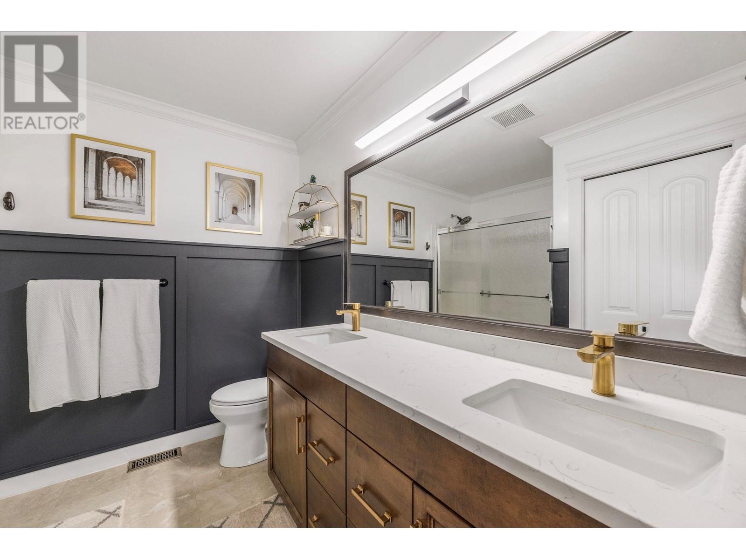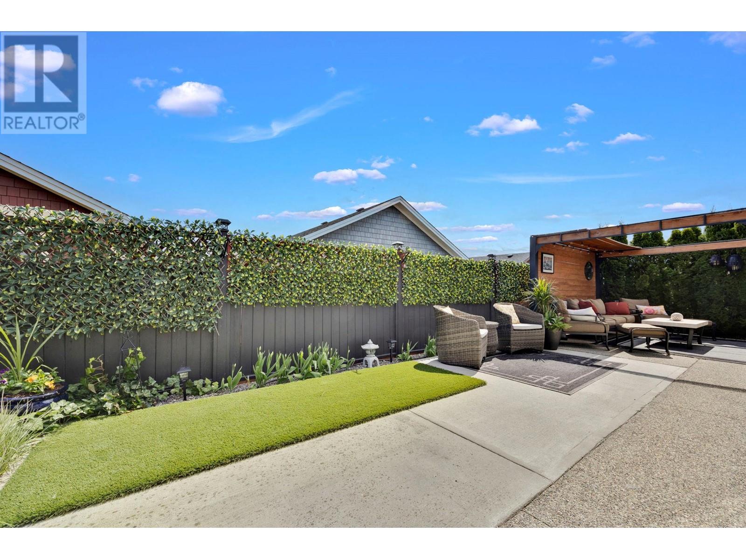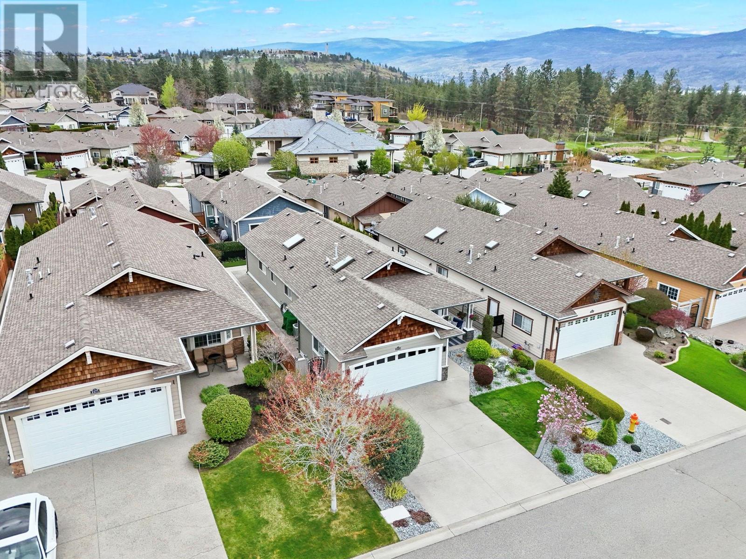2173 Mimosa Drive West Kelowna, British Columbia V4T 3A5
$629,000Maintenance,
$625 Monthly
Maintenance,
$625 MonthlyWelcome to this meticulously maintained 3-bedroom, 2-bathroom rancher located in one of Westbank’s most desirable communities! This charming and updated home offers easy one-level living and is the perfect blend of comfort, style, and convenience. Step into a bright, updated kitchen featuring a sky light and brand new cupboards and countertops – perfect for anyone who loves to cook or entertain. The spacious layout includes a cozy living area and a seamless flow to the private backyard, complete with a beautiful and secluded sitting area for your own peaceful retreat. Other highlights include: a double garage with plenty of space for vehicles, storage, or a work area, a huge, stunning clubhouse offering a vibrant social hub for gatherings and events, and a prepaid lease, offering peace of mind and excellent value. Located just minutes from world-class golf, Okanagan Lake, wineries, hiking, and all the amenities you could ask for including shops, restaurants, medical services and more. This home is the ideal downsizer, snowbird retreat, or low-maintenance lifestyle property in the heart of the Okanagan. Don’t miss your chance to own a slice of paradise in beautiful Westbank! Contact your realtor today to schedule a private showing. *No property transfer tax!!* (id:60329)
Property Details
| MLS® Number | 10344477 |
| Property Type | Single Family |
| Neigbourhood | Westbank Centre |
| Amenities Near By | Golf Nearby, Recreation |
| Community Features | Adult Oriented, Pet Restrictions, Pets Allowed With Restrictions, Seniors Oriented |
| Features | Central Island |
| Parking Space Total | 4 |
| Structure | Clubhouse |
| View Type | Mountain View, View (panoramic) |
Building
| Bathroom Total | 2 |
| Bedrooms Total | 3 |
| Amenities | Clubhouse, Party Room |
| Appliances | Refrigerator, Dishwasher, Range - Electric, Washer/dryer Stack-up |
| Architectural Style | Ranch |
| Basement Type | Crawl Space |
| Constructed Date | 2007 |
| Cooling Type | Central Air Conditioning |
| Exterior Finish | Other |
| Fire Protection | Smoke Detector Only |
| Fireplace Fuel | Unknown |
| Fireplace Present | Yes |
| Fireplace Type | Decorative |
| Flooring Type | Carpeted, Ceramic Tile |
| Heating Type | Forced Air |
| Roof Material | Asphalt Shingle |
| Roof Style | Unknown |
| Stories Total | 1 |
| Size Interior | 1,301 Ft2 |
| Type | Manufactured Home |
| Utility Water | Municipal Water |
Parking
| Attached Garage | 2 |
Land
| Acreage | No |
| Current Use | Other |
| Fence Type | Fence |
| Land Amenities | Golf Nearby, Recreation |
| Landscape Features | Landscaped, Underground Sprinkler |
| Sewer | Municipal Sewage System |
| Size Irregular | 0.1 |
| Size Total | 0.1 Ac|under 1 Acre |
| Size Total Text | 0.1 Ac|under 1 Acre |
| Zoning Type | Unknown |
Rooms
| Level | Type | Length | Width | Dimensions |
|---|---|---|---|---|
| Main Level | Other | 18'11'' x 18'4'' | ||
| Main Level | Bedroom | 9' x 9'8'' | ||
| Main Level | 3pc Bathroom | 4'11'' x 8'1'' | ||
| Main Level | Bedroom | 9' x 13'11'' | ||
| Main Level | Living Room | 21' x 18'1'' | ||
| Main Level | Dining Room | 7'10'' x 9'2'' | ||
| Main Level | Kitchen | 9'11'' x 9'2'' | ||
| Main Level | 4pc Ensuite Bath | 8'5'' x 8'8'' | ||
| Main Level | Primary Bedroom | 15'2'' x 12'10'' |
https://www.realtor.ca/real-estate/28198789/2173-mimosa-drive-west-kelowna-westbank-centre
Contact Us
Contact us for more information


