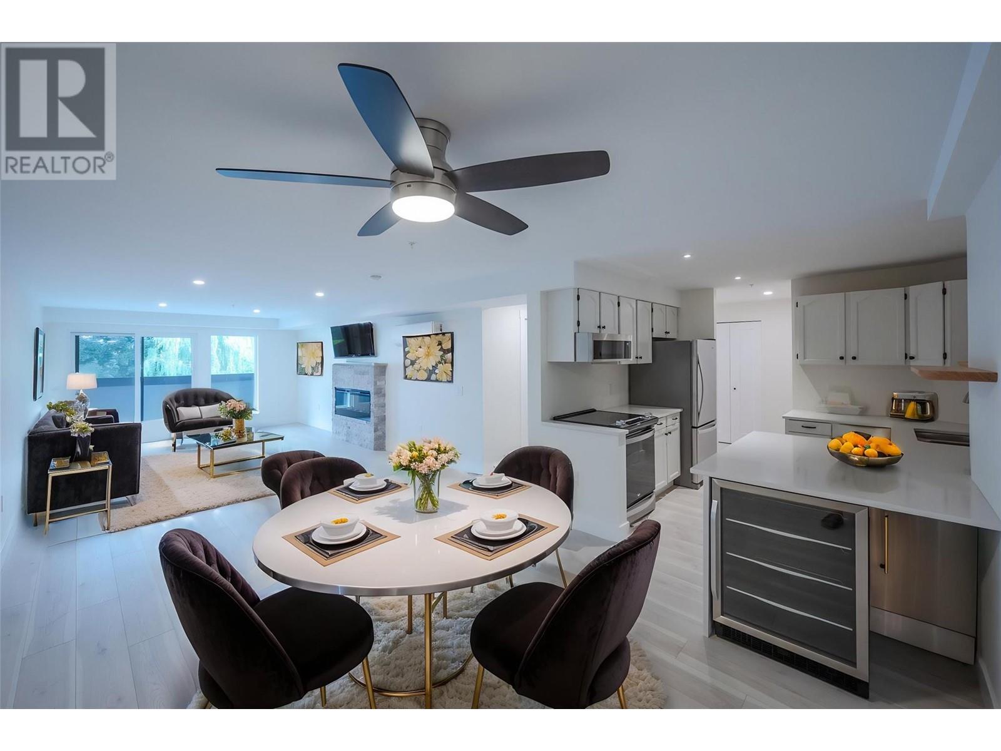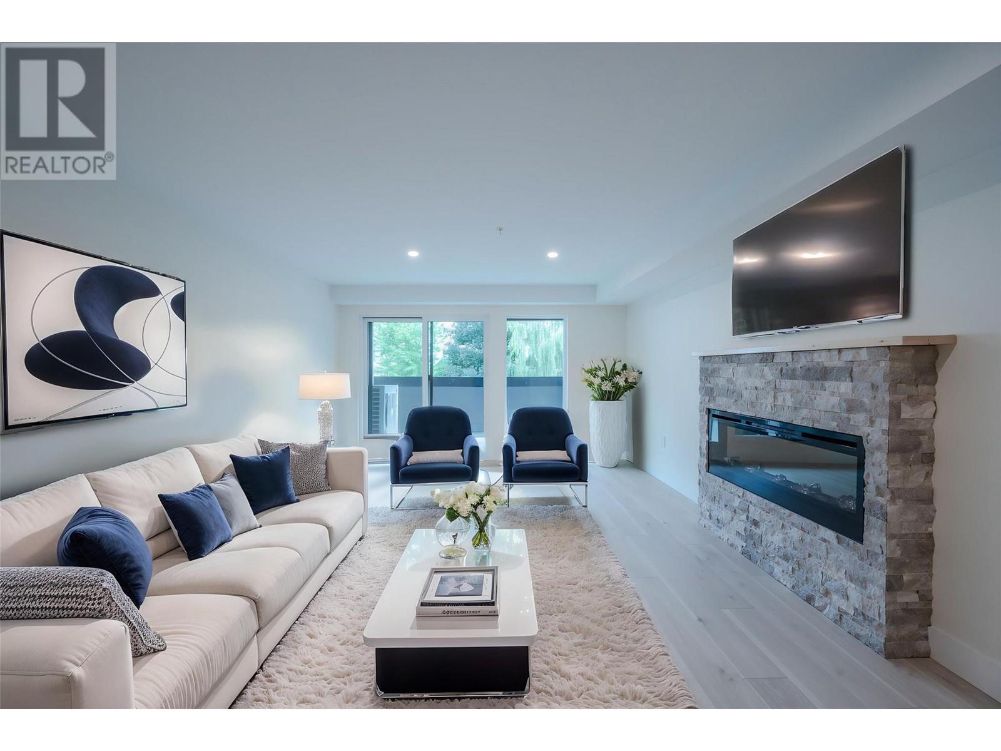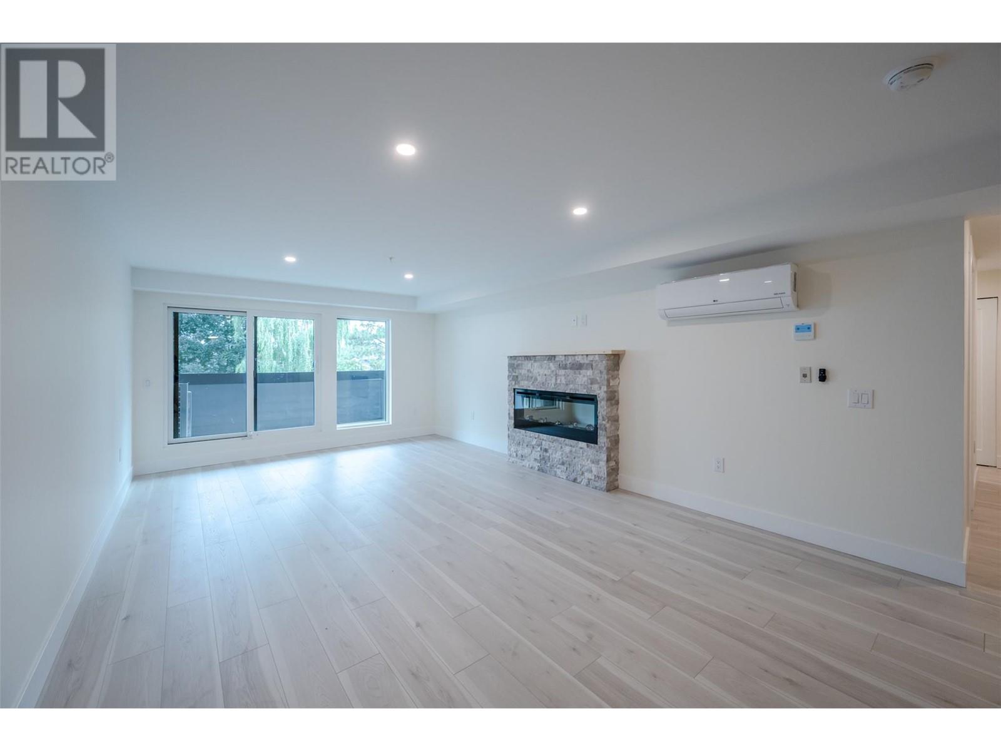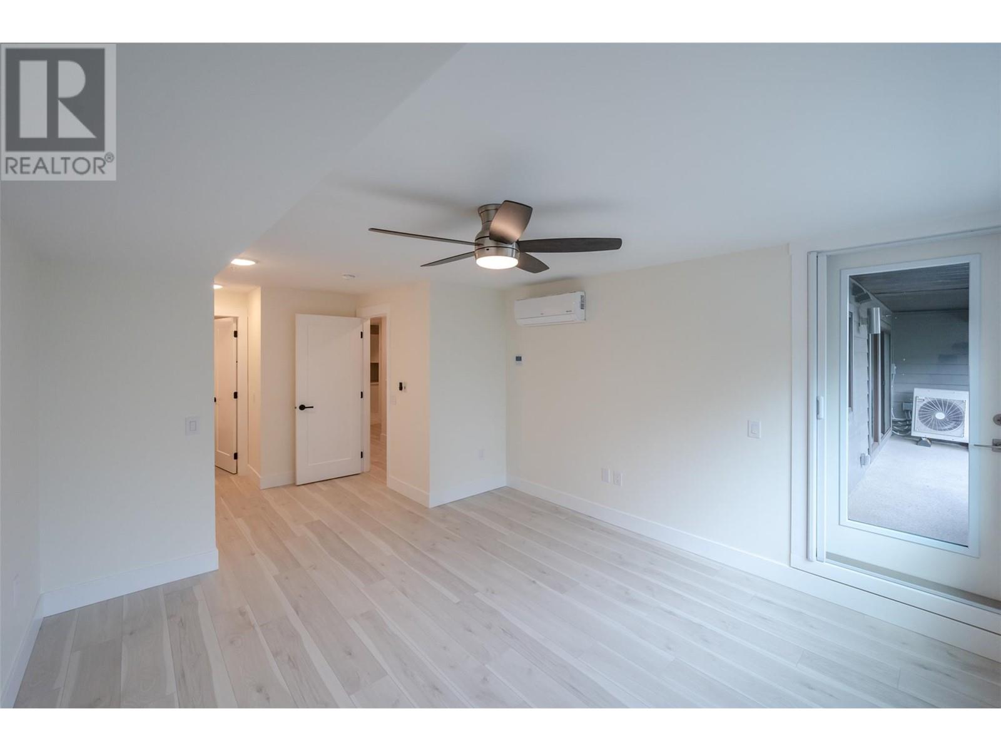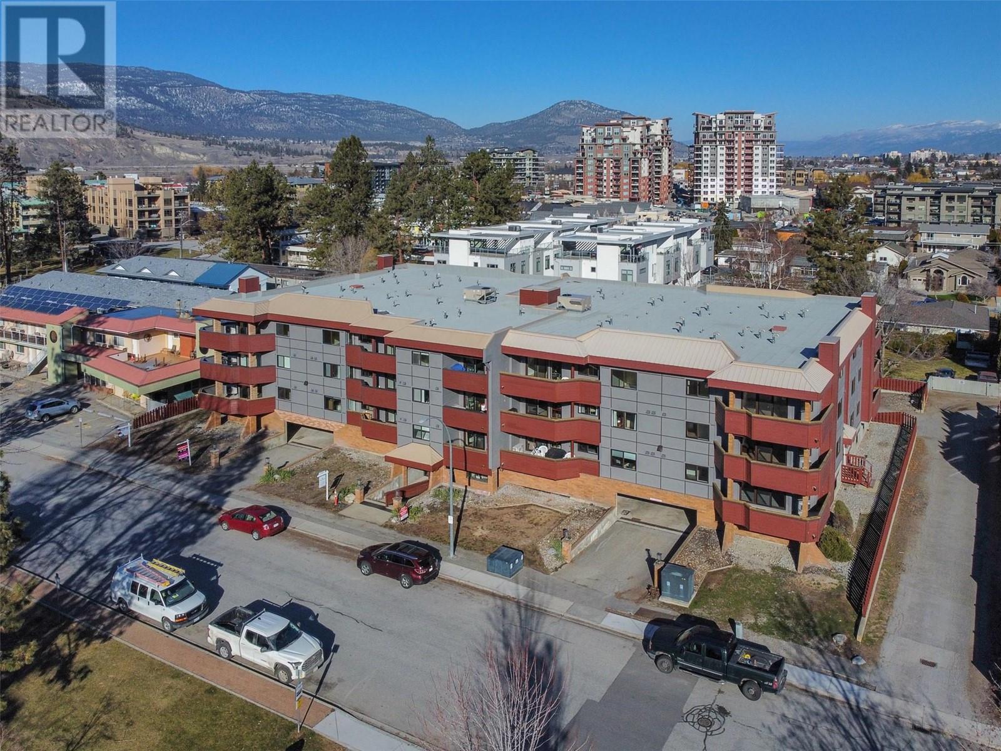217 Elm Avenue Unit# 207 Penticton, British Columbia V2A 3W1
$484,900Maintenance, Reserve Fund Contributions, Insurance, Ground Maintenance, Property Management, Other, See Remarks, Waste Removal, Water
$347.79 Monthly
Maintenance, Reserve Fund Contributions, Insurance, Ground Maintenance, Property Management, Other, See Remarks, Waste Removal, Water
$347.79 MonthlyOPEN HOUSE - SATURDAY, JULY 19/25 12:30 - 2 PM. Fantastic Location!! - This beautifully renovated 2-bedroom, 2-bathroom condo, offering 1,297 sqft of modern living space, is perfectly situated just steps from Skaha Lake. The north-facing unit boasts a brand-new heat pump for year-round comfort, sleek stone countertops, and an electric fireplace that adds a cozy touch to the living area. The kitchen shines with new pot lights, all-new appliances including a wine cooler, and ample extra storage. With the convenience of in-suite laundry and stylish upgrades throughout, this condo combines luxury and practicality in an unbeatable location. Move-in ready, small pet upon approval, non smoking building, no age restrictions. Call to book a showing today! Some photos virtually staged. (id:60329)
Property Details
| MLS® Number | 10342472 |
| Property Type | Single Family |
| Neigbourhood | Main South |
| Community Name | CLARENCE HOUSE |
| Community Features | Pet Restrictions, Pets Allowed With Restrictions |
| Parking Space Total | 1 |
| Storage Type | Storage, Locker |
Building
| Bathroom Total | 2 |
| Bedrooms Total | 2 |
| Appliances | Refrigerator, Dishwasher, Range - Electric, Water Heater - Electric, Microwave, Washer & Dryer, Wine Fridge |
| Architectural Style | Other |
| Constructed Date | 1981 |
| Cooling Type | Heat Pump |
| Fireplace Fuel | Electric |
| Fireplace Present | Yes |
| Fireplace Type | Unknown |
| Heating Fuel | Electric |
| Heating Type | Heat Pump |
| Roof Material | Tar & Gravel |
| Roof Style | Unknown |
| Stories Total | 1 |
| Size Interior | 1,297 Ft2 |
| Type | Apartment |
| Utility Water | Municipal Water |
Parking
| Other |
Land
| Acreage | No |
| Sewer | Municipal Sewage System |
| Size Total Text | Under 1 Acre |
| Zoning Type | Unknown |
Rooms
| Level | Type | Length | Width | Dimensions |
|---|---|---|---|---|
| Main Level | Bedroom | 14' x 9'2'' | ||
| Main Level | Primary Bedroom | 13' x 11'10'' | ||
| Main Level | Full Ensuite Bathroom | Measurements not available | ||
| Main Level | 4pc Bathroom | Measurements not available | ||
| Main Level | Laundry Room | 4'11'' x 9' | ||
| Main Level | Kitchen | 9'10'' x 8'4'' | ||
| Main Level | Dining Room | 9' x 11'5'' | ||
| Main Level | Foyer | 9' x 6'3'' | ||
| Main Level | Living Room | 23'9'' x 12'11'' |
https://www.realtor.ca/real-estate/28324219/217-elm-avenue-unit-207-penticton-main-south
Contact Us
Contact us for more information
