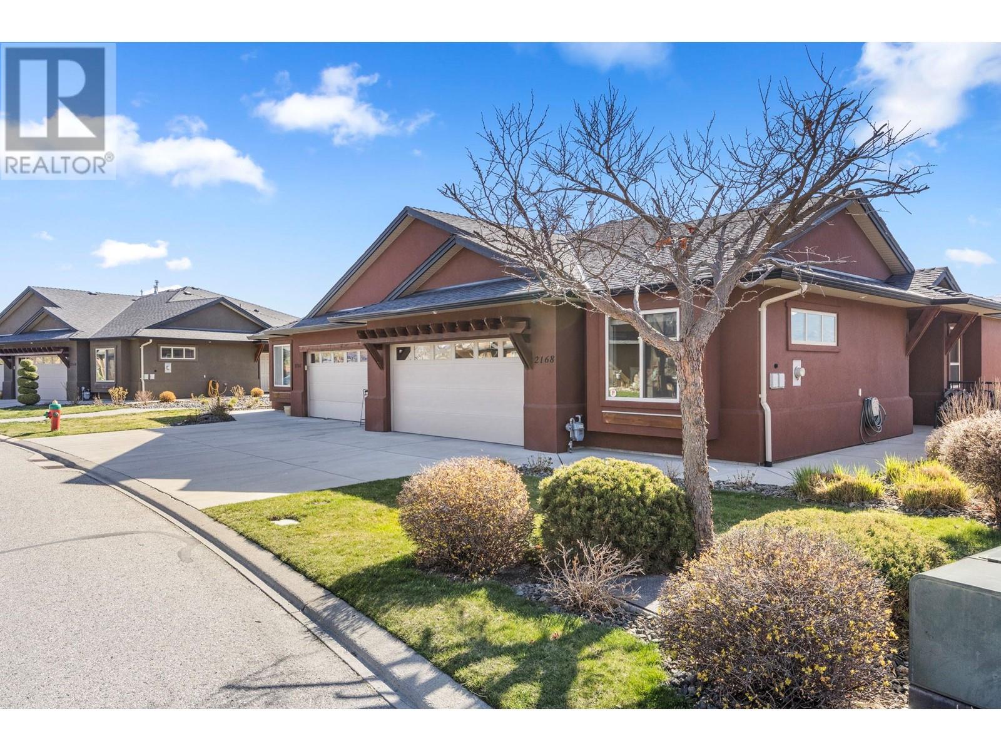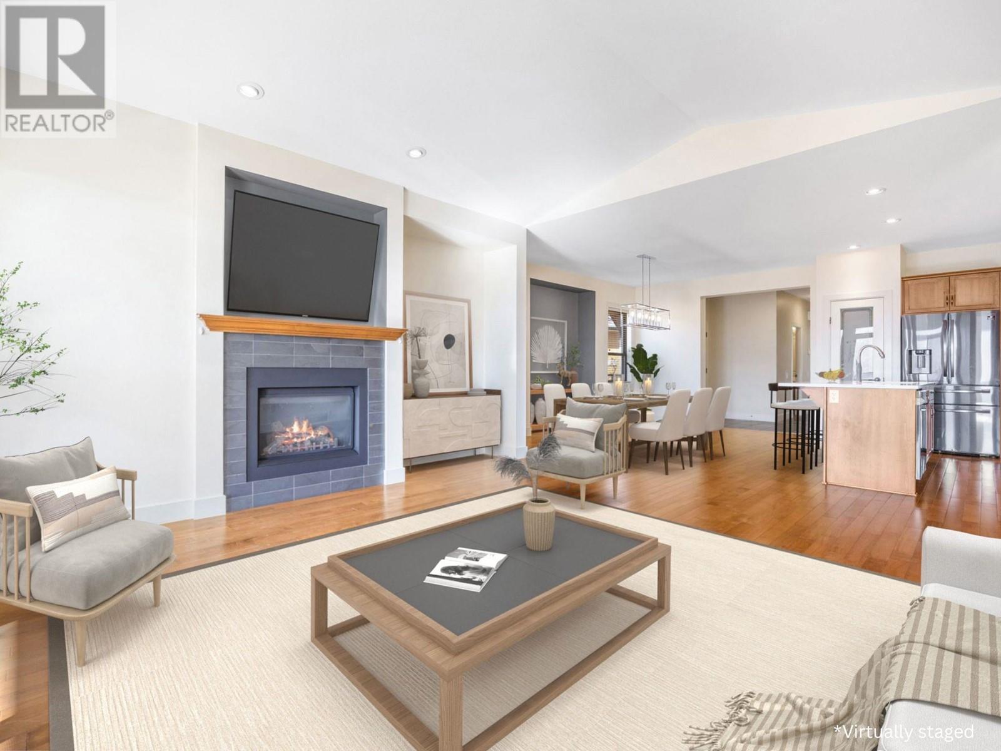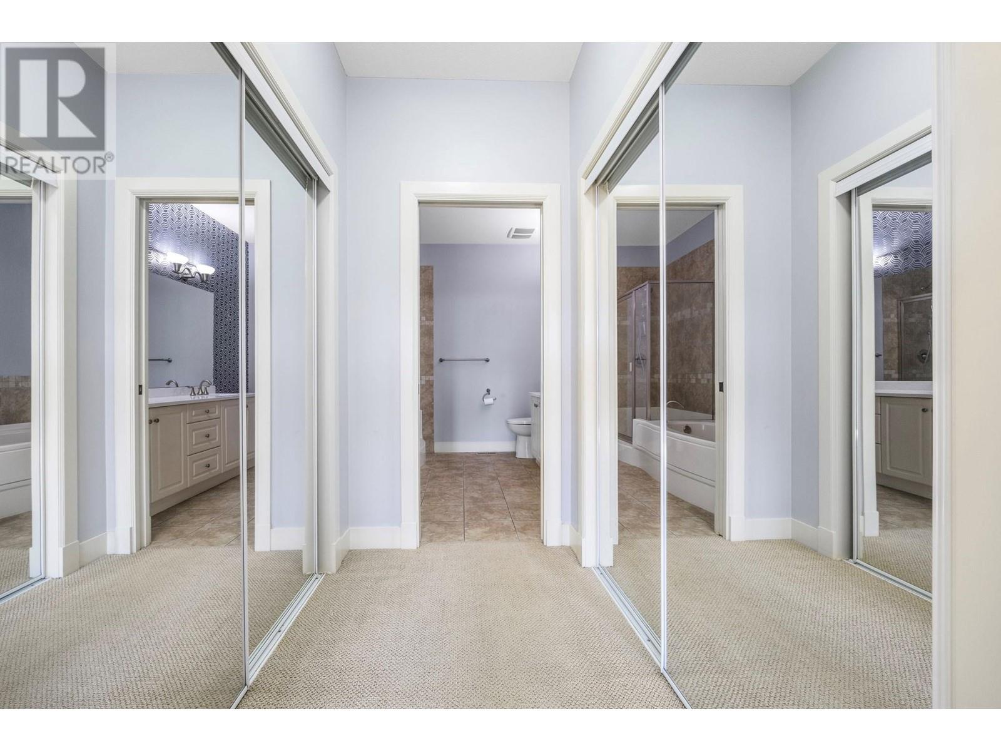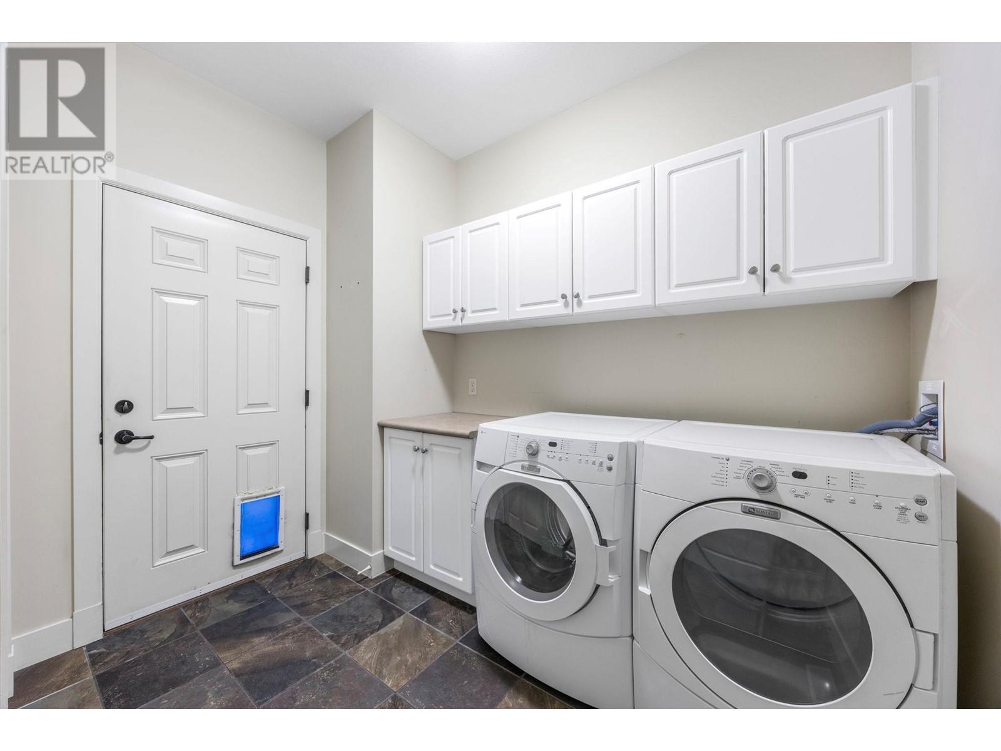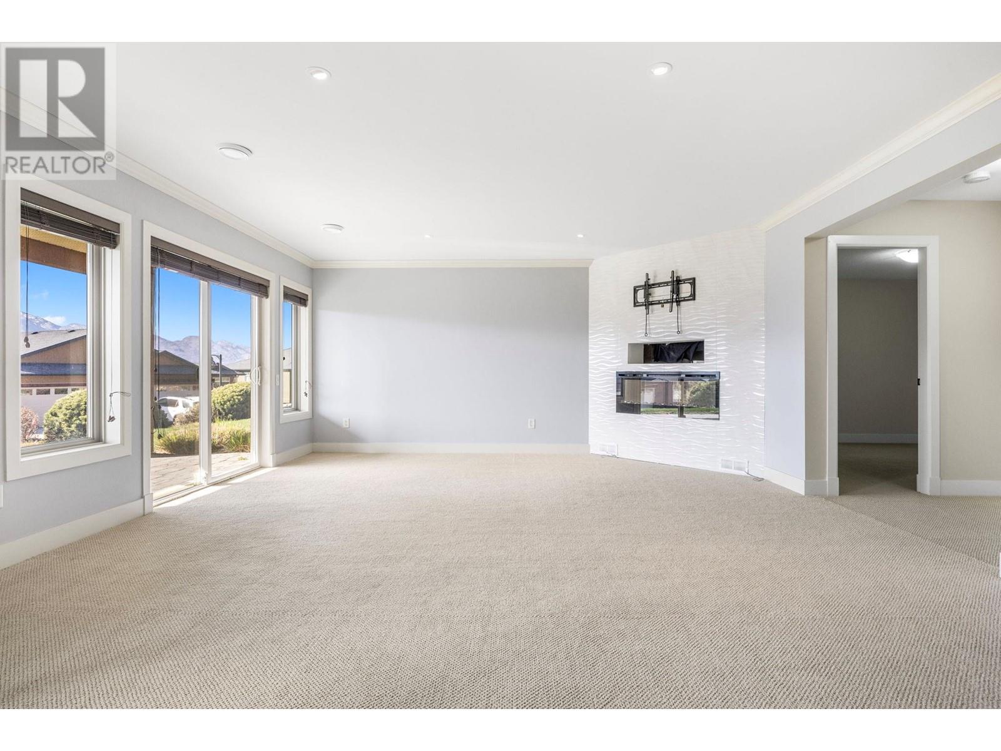2168 Alvarado Trail West Kelowna, British Columbia V4T 3B8
$839,900Maintenance, Reserve Fund Contributions, Ground Maintenance, Property Management, Other, See Remarks, Recreation Facilities, Sewer, Water
$369.10 Monthly
Maintenance, Reserve Fund Contributions, Ground Maintenance, Property Management, Other, See Remarks, Recreation Facilities, Sewer, Water
$369.10 MonthlyWelcome to Sonoma Pines! This stunning 3 BDRM,3 BATH rancher with basement offers unparalleled lifestyle. Enjoy breathtaking views of Okanagan Mountain Park and Lake Okanagan with close proximity to Two Eagles Golf Course and a host amenities within walking distance. The open concept design features a spacious kitchen, large island, pantry and an abundance of cabinetry, quartz countertops throughout and top-of-the-line appliances were design meets functionality. Main floor vaulted ceiling with large windows creates an open, airy atmosphere with rich hardwood flooring and you will stay cozy all year long with 2 gas fireplaces. The generously sized primary bedroom features jack and jill closets with a spa like ensuite boasting of his and her sinks, soaker tub and glass enclosed shower! Picture yourself lounging on the oversized deck, complete with seamless glass railing, where you can relax and take in the majestic mountain and lake views. The walkout basement is truly a highlight, offering a huge rec room with gas fireplace, natural light, a full bath, office space and storage room. The oversized garage includes ample storage ensuring everything has its place. Sonoma Pines offers a wealth of amenities, incl a clubhouse, library, kitchen, gym and party/game room. Plus, pets are welcome! No PTT & No Speculation Tax! There’s no better place to call home than Sonoma Pines in West Kelowna — where luxury living and natural beauty come together. Come experience the good life! (id:60329)
Open House
This property has open houses!
12:00 pm
Ends at:2:00 pm
Property Details
| MLS® Number | 10342181 |
| Property Type | Single Family |
| Neigbourhood | Westbank Centre |
| Amenities Near By | Golf Nearby, Park, Recreation, Schools, Shopping |
| Community Features | Rentals Allowed |
| Features | Central Island, One Balcony |
| Parking Space Total | 4 |
| Structure | Clubhouse |
| View Type | Lake View, Mountain View |
Building
| Bathroom Total | 3 |
| Bedrooms Total | 3 |
| Amenities | Clubhouse, Party Room |
| Appliances | Refrigerator, Dishwasher, Dryer, Range - Electric, Microwave, Washer |
| Architectural Style | Ranch |
| Basement Type | Full |
| Constructed Date | 2008 |
| Cooling Type | Central Air Conditioning |
| Fire Protection | Controlled Entry, Smoke Detector Only |
| Fireplace Fuel | Gas |
| Fireplace Present | Yes |
| Fireplace Type | Unknown |
| Flooring Type | Carpeted, Ceramic Tile, Hardwood |
| Heating Type | Forced Air, See Remarks |
| Roof Material | Asphalt Shingle |
| Roof Style | Unknown |
| Stories Total | 1 |
| Size Interior | 2,738 Ft2 |
| Type | Duplex |
| Utility Water | Irrigation District |
Parking
| Attached Garage | 2 |
Land
| Access Type | Easy Access |
| Acreage | No |
| Land Amenities | Golf Nearby, Park, Recreation, Schools, Shopping |
| Landscape Features | Landscaped |
| Sewer | Municipal Sewage System |
| Size Total Text | Under 1 Acre |
| Zoning Type | Unknown |
Rooms
| Level | Type | Length | Width | Dimensions |
|---|---|---|---|---|
| Basement | Storage | 19'4'' x 10'4'' | ||
| Basement | Recreation Room | 16'4'' x 26'7'' | ||
| Basement | 4pc Bathroom | 10'4'' x 4'11'' | ||
| Basement | Bedroom | 14'5'' x 10'11'' | ||
| Main Level | Primary Bedroom | 13'11'' x 12'9'' | ||
| Main Level | 5pc Ensuite Bath | 8'11'' x 9'0'' | ||
| Main Level | 3pc Bathroom | 8'3'' x 6'7'' | ||
| Main Level | Laundry Room | 9'2'' x 8'10'' | ||
| Main Level | Bedroom | 11'4'' x 10'6'' | ||
| Main Level | Living Room | 15'6'' x 15'11'' | ||
| Main Level | Dining Room | 15'5'' x 12'4'' | ||
| Main Level | Kitchen | 16'10'' x 10'10'' |
https://www.realtor.ca/real-estate/28137826/2168-alvarado-trail-west-kelowna-westbank-centre
Contact Us
Contact us for more information

