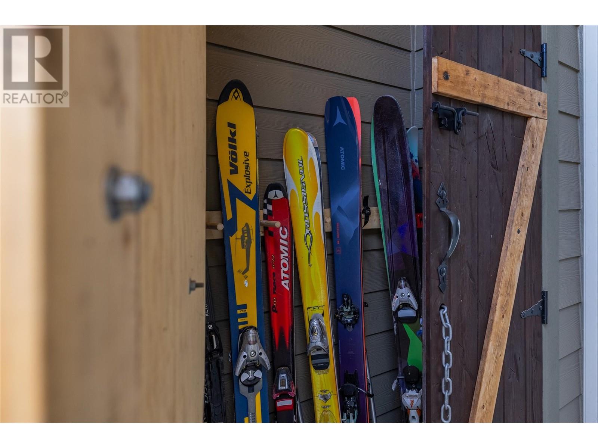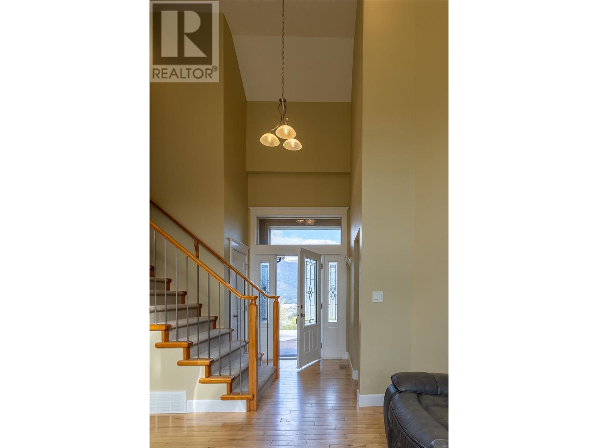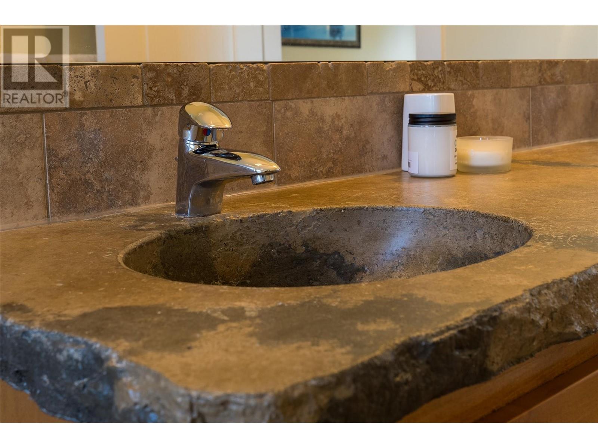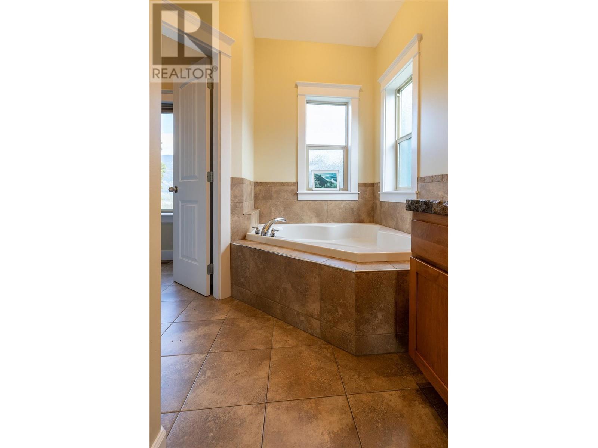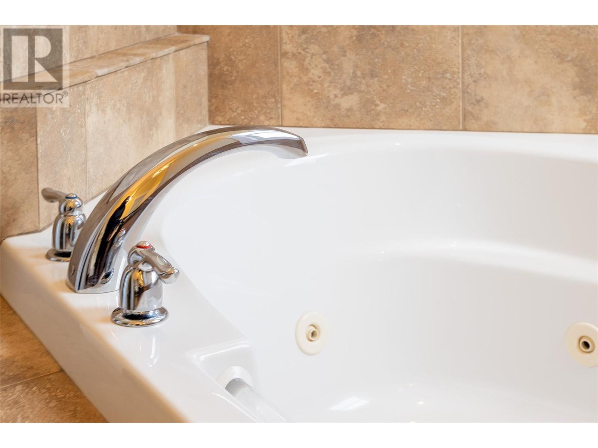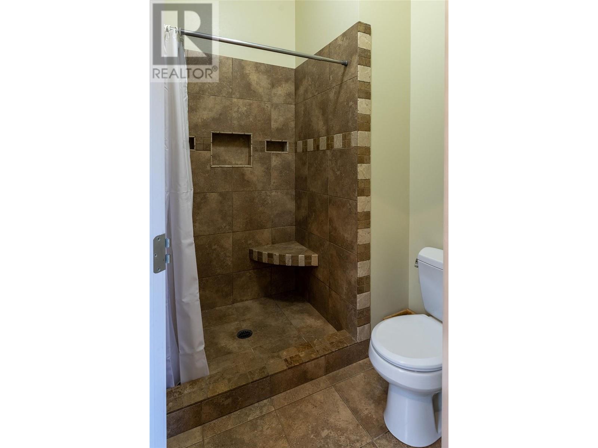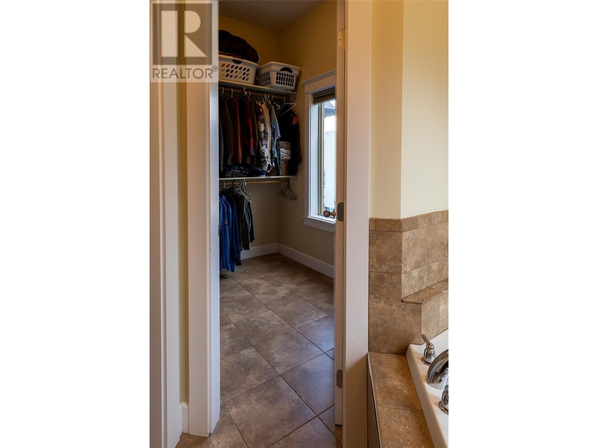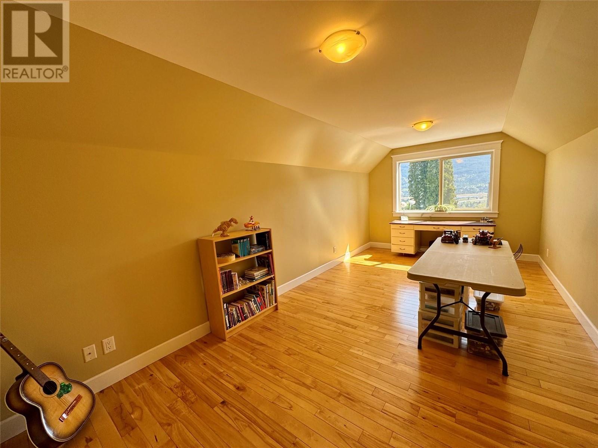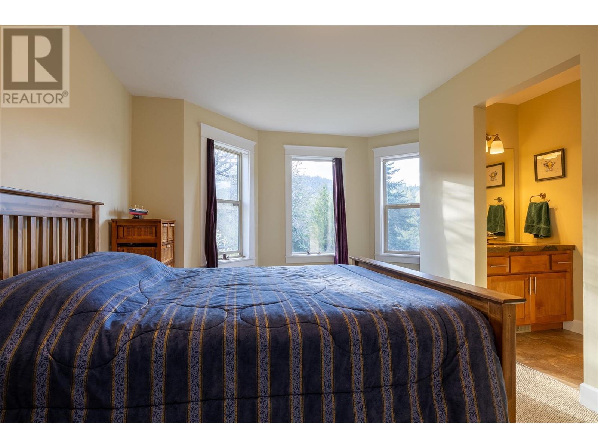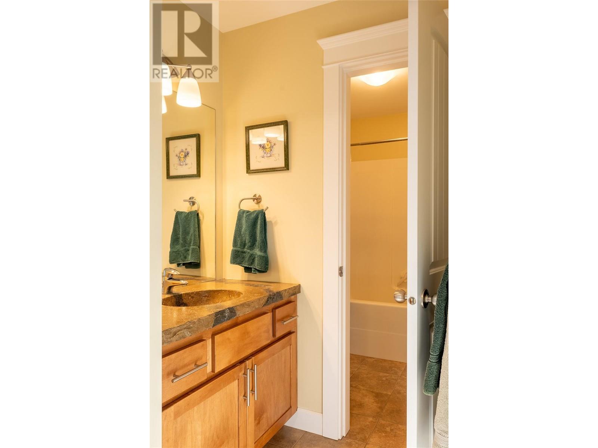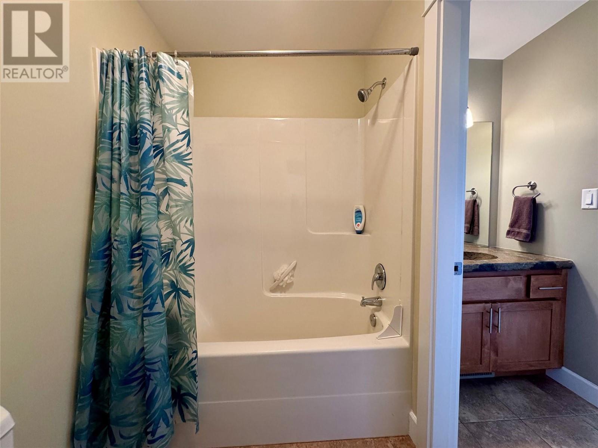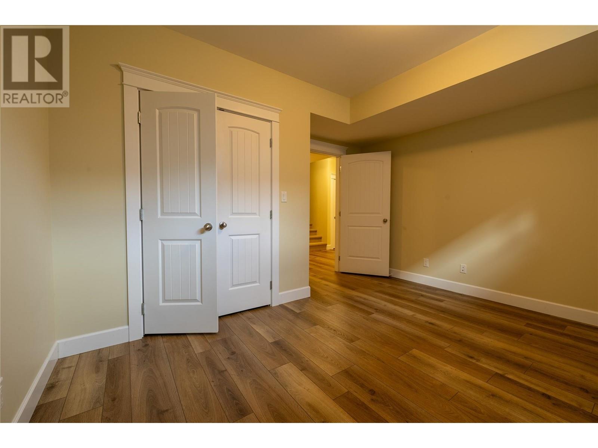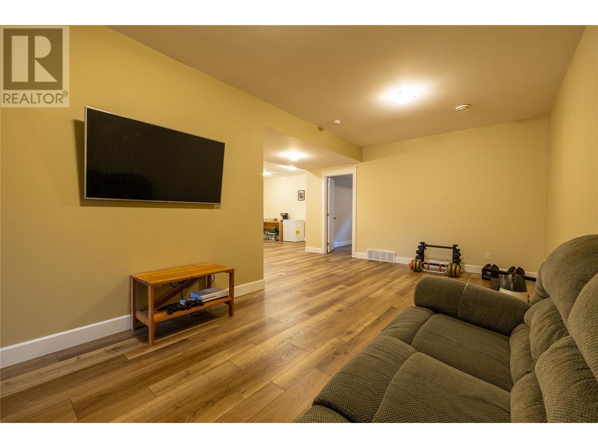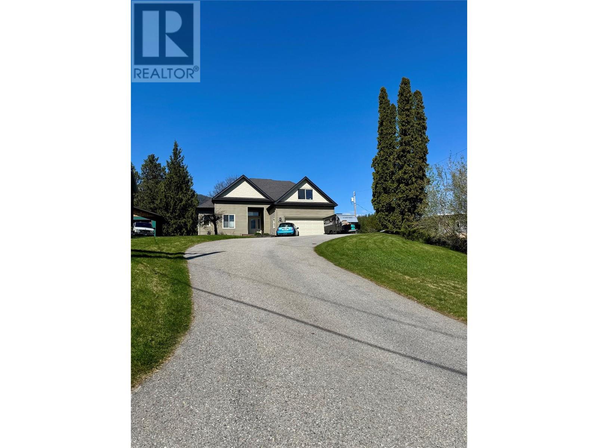5 Bedroom
4 Bathroom
2,683 ft2
Fireplace
Central Air Conditioning
Forced Air
Acreage
$799,777
Perfect for families, this spacious 5-bed, 4-bath home is set on 1.23 acres with room to live, play, and grow. Inside, soaring ceilings and expansive windows fill the living room with natural light, while hardwood floors and a two-sided gas fireplace create warmth between the living and dining areas. The open kitchen features concrete countertops, soft-close cabinetry, and plenty of prep space. A convenient main-floor laundry room is located just off the kitchen and includes ample workspace, cabinetry, and a laundry sink—perfect for busy households. The main-floor primary bedroom is a true retreat, with a recessed ceiling, mood lighting, deck access, and a conveniently located hot tub for year-round enjoyment. The spa-like ensuite includes a jetted tub, tiled shower, double vanity, and walk-in closet. Upstairs, two bedrooms share a Jack & Jill bath—each with its own vanity—plus a versatile flex space with hardwood floors. Downstairs boasts high ceilings, a bright family room, two large bedrooms, and abundant storage. The attached garage includes a 20-amp receptacle, a 30-amp welding plug, and an RV plug-in next to the garage. Outdoors, enjoy a fenced garden, fruit trees (pear, cherry, apple), and a charming switchback path to Merry Creek. Room for all your toys with a large driveway and ample parking. A rare blend of comfort, space, and natural beauty! (id:60329)
Property Details
|
MLS® Number
|
10344596 |
|
Property Type
|
Single Family |
|
Neigbourhood
|
South Castlegar |
|
Parking Space Total
|
2 |
Building
|
Bathroom Total
|
4 |
|
Bedrooms Total
|
5 |
|
Basement Type
|
Full |
|
Constructed Date
|
2007 |
|
Construction Style Attachment
|
Detached |
|
Cooling Type
|
Central Air Conditioning |
|
Fireplace Fuel
|
Gas |
|
Fireplace Present
|
Yes |
|
Fireplace Type
|
Unknown |
|
Flooring Type
|
Carpeted, Hardwood |
|
Half Bath Total
|
1 |
|
Heating Type
|
Forced Air |
|
Roof Material
|
Asphalt Shingle |
|
Roof Style
|
Unknown |
|
Stories Total
|
3 |
|
Size Interior
|
2,683 Ft2 |
|
Type
|
House |
|
Utility Water
|
Municipal Water |
Parking
|
See Remarks
|
|
|
Attached Garage
|
2 |
|
Oversize
|
|
|
R V
|
|
Land
|
Acreage
|
Yes |
|
Sewer
|
Municipal Sewage System |
|
Size Irregular
|
1.23 |
|
Size Total
|
1.23 Ac|1 - 5 Acres |
|
Size Total Text
|
1.23 Ac|1 - 5 Acres |
|
Zoning Type
|
Residential |
Rooms
| Level |
Type |
Length |
Width |
Dimensions |
|
Second Level |
Bedroom |
|
|
15'5'' x 9'9'' |
|
Second Level |
5pc Bathroom |
|
|
Measurements not available |
|
Second Level |
Bedroom |
|
|
10'2'' x 9'9'' |
|
Second Level |
Other |
|
|
20' x 10' |
|
Basement |
Bedroom |
|
|
16'10'' x 10'1'' |
|
Basement |
Family Room |
|
|
22'2'' x 15'2'' |
|
Basement |
Bedroom |
|
|
13'3'' x 11'10'' |
|
Basement |
4pc Bathroom |
|
|
Measurements not available |
|
Basement |
Office |
|
|
24'3'' x 13'3'' |
|
Main Level |
Other |
|
|
8'4'' x 6'7'' |
|
Main Level |
5pc Ensuite Bath |
|
|
Measurements not available |
|
Main Level |
Primary Bedroom |
|
|
14'9'' x 12'2'' |
|
Main Level |
2pc Bathroom |
|
|
Measurements not available |
|
Main Level |
Laundry Room |
|
|
7'5'' x 5'7'' |
|
Main Level |
Dining Room |
|
|
15'11'' x 11'1'' |
|
Main Level |
Kitchen |
|
|
11'2'' x 8'7'' |
|
Main Level |
Living Room |
|
|
12'9'' x 24'2'' |
https://www.realtor.ca/real-estate/28208985/2163-crestview-crescent-castlegar-south-castlegar






