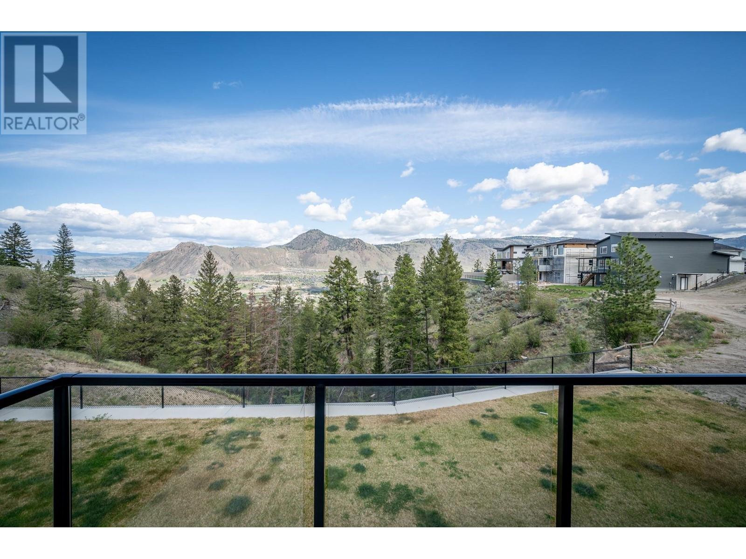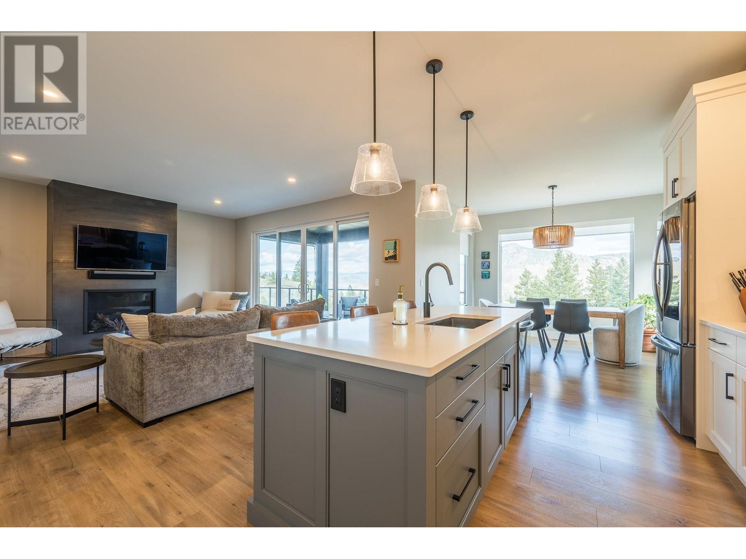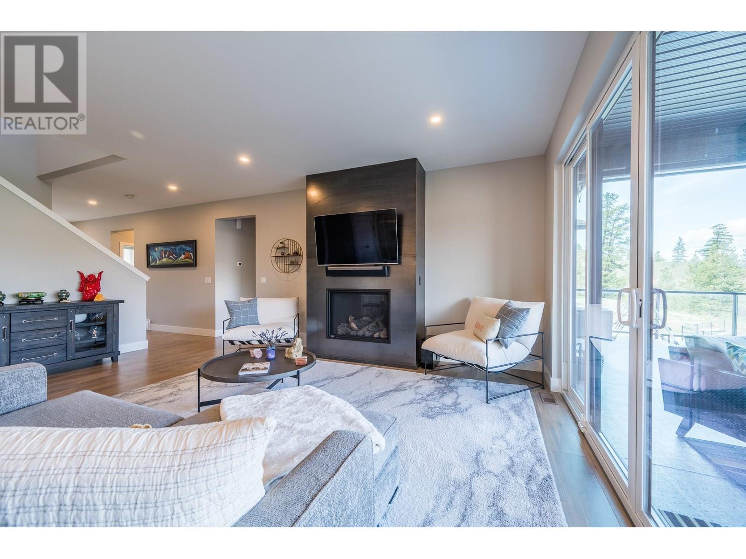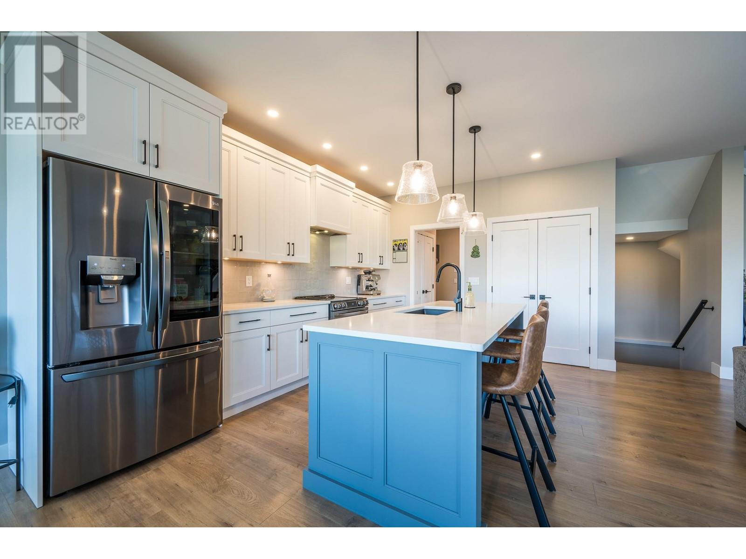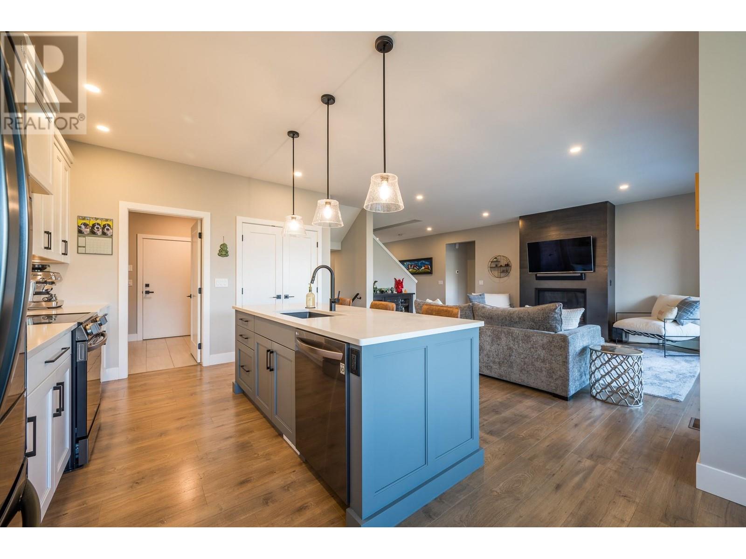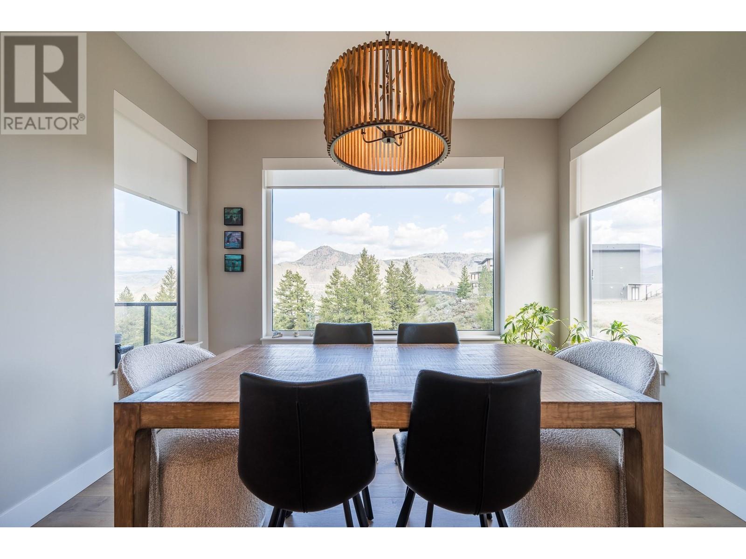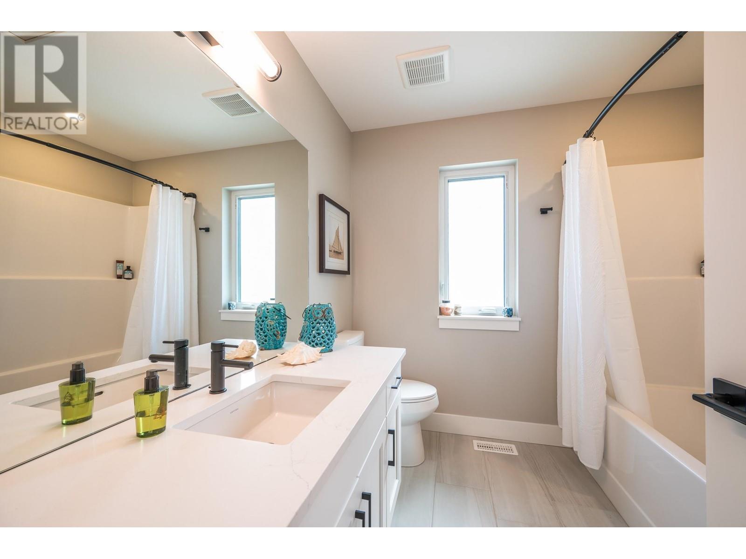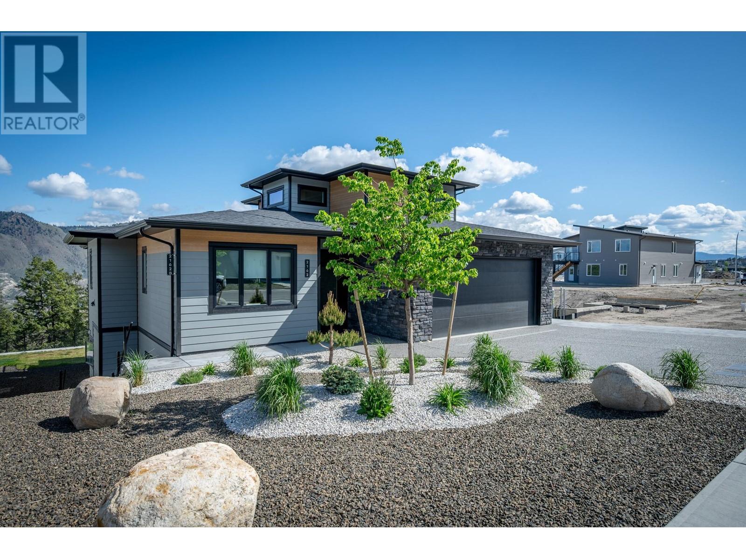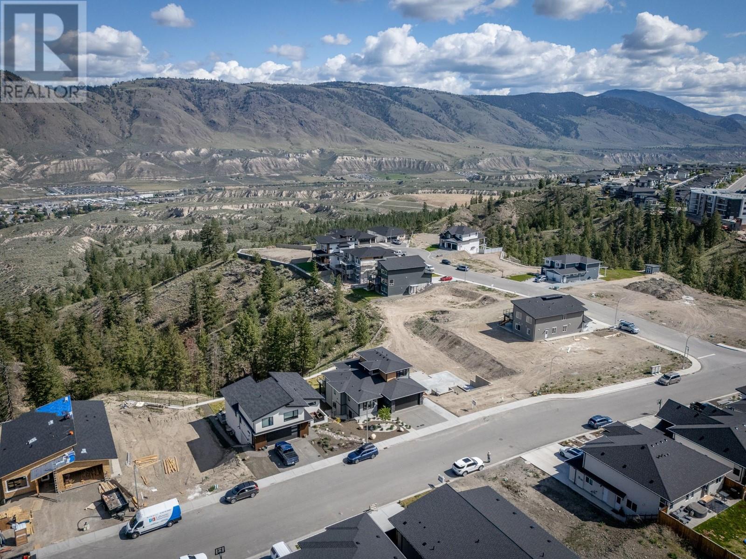4 Bedroom
4 Bathroom
3,515 ft2
Fireplace
Central Air Conditioning
Forced Air
$1,396,900
View lot in the Galore Crescent neighbourhood of Juniper West -The main floor welcomes with a foyer opening to the 9ft ceiling great room with a custom rolled steel gas fireplace & leads to formal dining & kitchen. Patio doors open to the large 16X12 covered sundeck and views of the valley. The kitchen has a large island w/quarts counters, lots of cabinets, walk in pantry & black stainless appliances included. Handy mudroom/laundry off the kitchen area leads to the 21x23ft double garage. A perfect family home with 2 bedrooms upstairs, master and office on the main and 1 more BR down. The basement has a rec room plus the bonus 1 bedroom fully finished legal suite with separate entry for parents or a mortgage helper. Home comes with central air, underground sprinklers & a landscaped yard. Extra wide driveway for additional parking as needed. Basement patio is extra wide for suite enjoyment and is. prewired for a HT. All measurements are approximate, buyer to verify. Suite access on second showing only. (id:60329)
Property Details
|
MLS® Number
|
10347215 |
|
Property Type
|
Single Family |
|
Neigbourhood
|
Juniper Ridge |
|
Parking Space Total
|
2 |
Building
|
Bathroom Total
|
4 |
|
Bedrooms Total
|
4 |
|
Appliances
|
Refrigerator, Cooktop, Dishwasher |
|
Basement Type
|
Full |
|
Constructed Date
|
2023 |
|
Construction Style Attachment
|
Detached |
|
Cooling Type
|
Central Air Conditioning |
|
Exterior Finish
|
Stone, Stucco, Other |
|
Fireplace Fuel
|
Gas |
|
Fireplace Present
|
Yes |
|
Fireplace Type
|
Unknown |
|
Flooring Type
|
Mixed Flooring |
|
Half Bath Total
|
1 |
|
Heating Type
|
Forced Air |
|
Roof Material
|
Asphalt Shingle |
|
Roof Style
|
Unknown |
|
Stories Total
|
3 |
|
Size Interior
|
3,515 Ft2 |
|
Type
|
House |
|
Utility Water
|
Municipal Water |
Parking
Land
|
Acreage
|
No |
|
Sewer
|
Municipal Sewage System |
|
Size Irregular
|
0.25 |
|
Size Total
|
0.25 Ac|under 1 Acre |
|
Size Total Text
|
0.25 Ac|under 1 Acre |
|
Zoning Type
|
Unknown |
Rooms
| Level |
Type |
Length |
Width |
Dimensions |
|
Second Level |
Bedroom |
|
|
13'0'' x 12'0'' |
|
Second Level |
4pc Bathroom |
|
|
Measurements not available |
|
Second Level |
Bedroom |
|
|
13'0'' x 12'0'' |
|
Basement |
Laundry Room |
|
|
6'9'' x 3'9'' |
|
Basement |
Recreation Room |
|
|
16'1'' x 23'6'' |
|
Basement |
Living Room |
|
|
12'0'' x 14'0'' |
|
Basement |
Kitchen |
|
|
14'6'' x 10'0'' |
|
Basement |
4pc Bathroom |
|
|
Measurements not available |
|
Basement |
Bedroom |
|
|
10'6'' x 12'3'' |
|
Main Level |
Mud Room |
|
|
11'4'' x 6'0'' |
|
Main Level |
Office |
|
|
11'0'' x 10'7'' |
|
Main Level |
Living Room |
|
|
16'2'' x 16'4'' |
|
Main Level |
Primary Bedroom |
|
|
12'0'' x 13'6'' |
|
Main Level |
Kitchen |
|
|
11'10'' x 13'10'' |
|
Main Level |
5pc Ensuite Bath |
|
|
Measurements not available |
|
Main Level |
Dining Room |
|
|
11'4'' x 11'0'' |
|
Main Level |
2pc Bathroom |
|
|
Measurements not available |
https://www.realtor.ca/real-estate/28289148/2162-galore-crescent-kamloops-juniper-ridge

