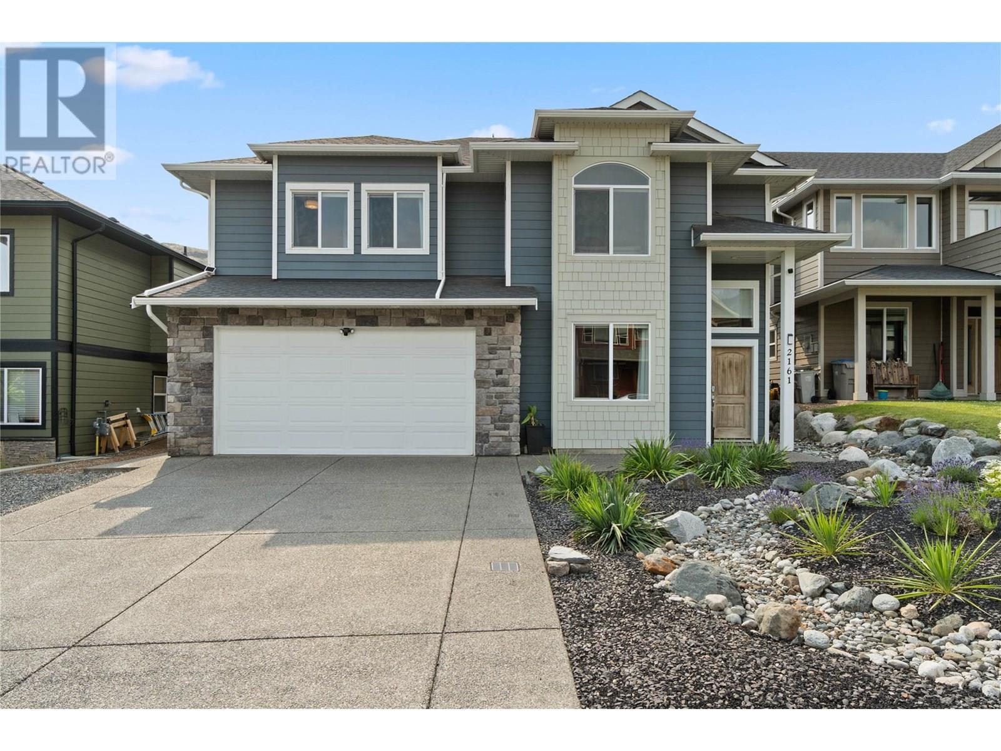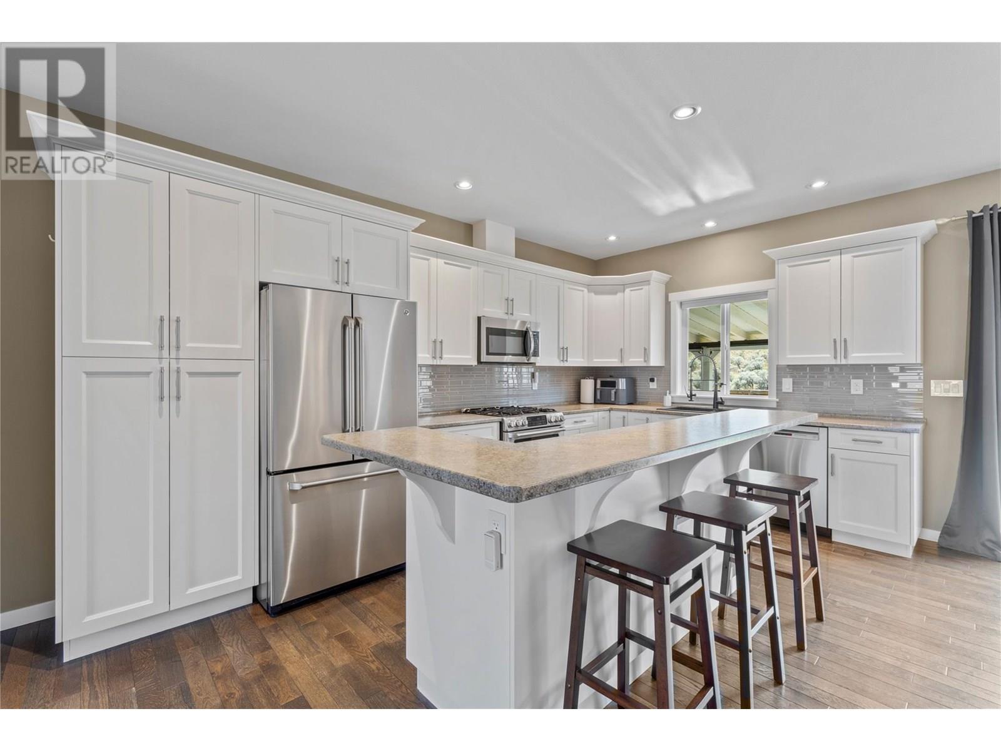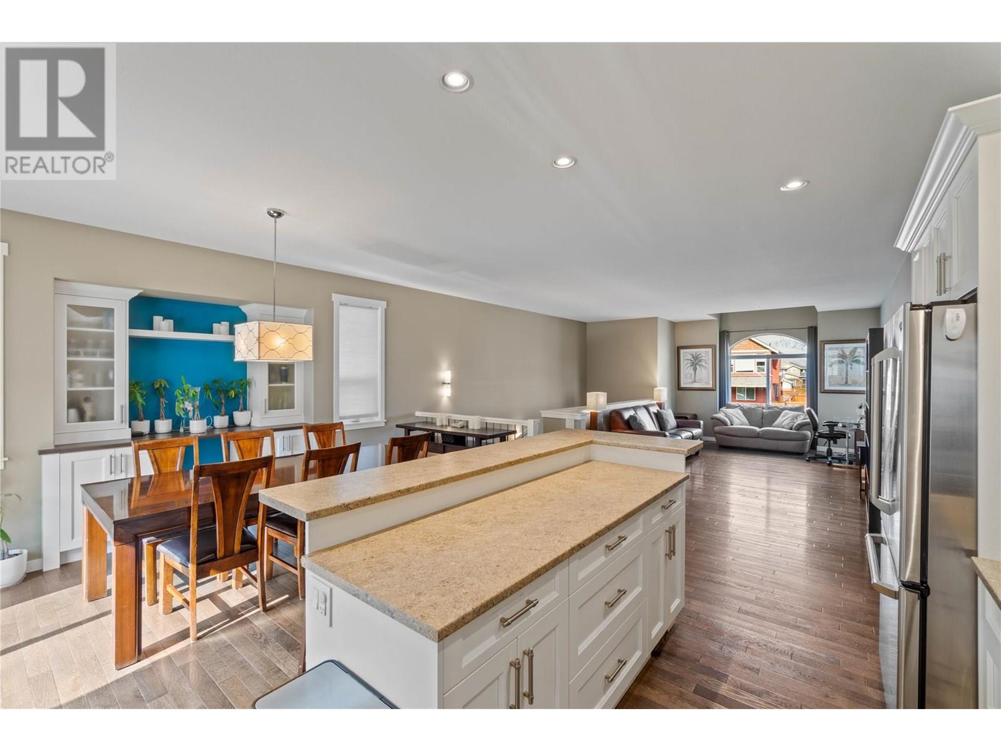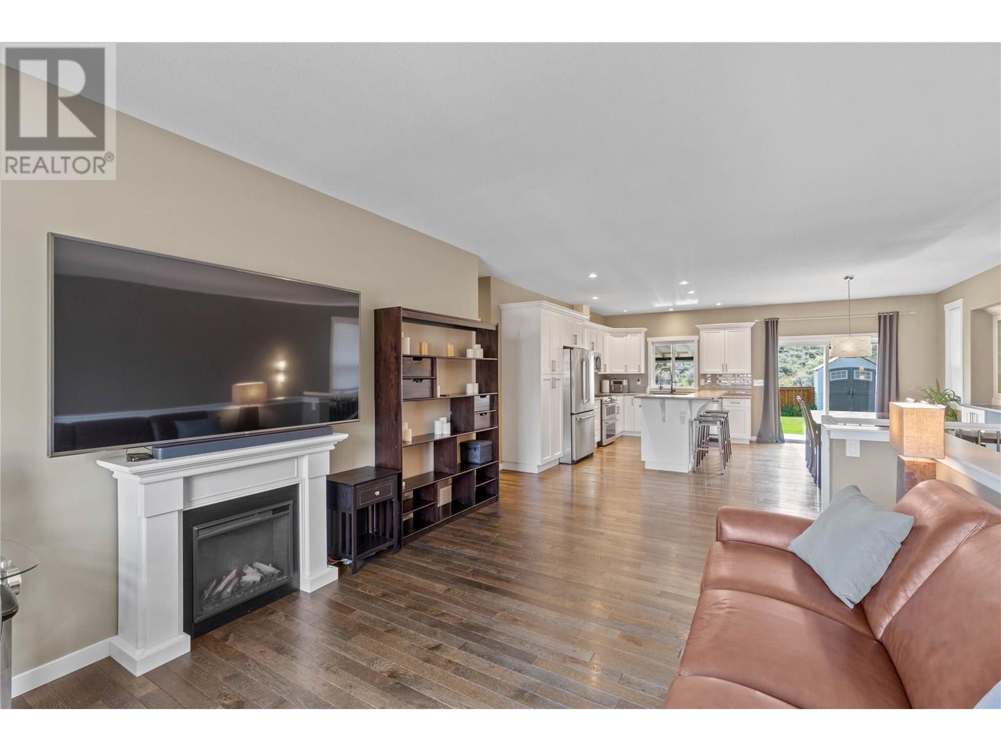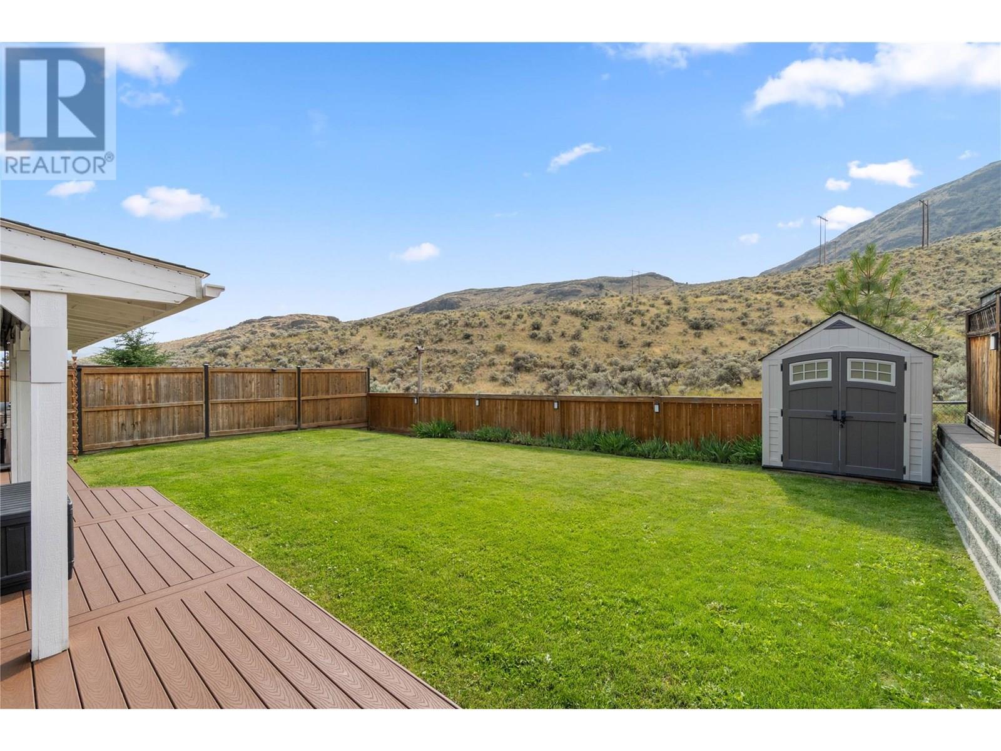5 Bedroom
3 Bathroom
2,506 ft2
Central Air Conditioning
Forced Air, See Remarks
$919,900
Beautifully designed and thoughtfully appointed, this modern 4-bedroom + den (or 5th bedroom), 3-bathroom home offers family friendly location and backs onto peaceful greenspace for added privacy. The bright open-concept main floor showcases gleaming hardwood floors and large windows that frame the scenic hillside. The spacious chef’s kitchen is ideal for entertaining, featuring stainless steel appliances, a 5-burner gas cooktop, double oven, built-in microwave, and a generous island with seating. Keep an eye on the yard from both the kitchen and dining room! Adjacent to the kitchen, the dining area includes custom built-in cabinetry and opens onto your private backyard oasis—complete with a partially covered deck, hot tub, and outdoor kitchen (can be included). The generous primary bedroom includes a 3-piece ensuite and its own split mini-A/C unit for personalized comfort. Downstairs offers flexible space with a one-bedroom guest suite or extended family room featuring a wet bar, 3-piece bathroom, and private entrance—perfect for in-laws, teens, or potential income helper. Additional highlights include central A/C, built-in vacuum, high-quality cabinetry and flooring, a double garage, and extra front parking. With a low-maintenance yard and a prime location, this well-maintained home is ready for new owners! (id:60329)
Property Details
|
MLS® Number
|
10353652 |
|
Property Type
|
Single Family |
|
Neigbourhood
|
Batchelor Heights |
|
Parking Space Total
|
4 |
|
View Type
|
Mountain View, View (panoramic) |
Building
|
Bathroom Total
|
3 |
|
Bedrooms Total
|
5 |
|
Basement Type
|
Full |
|
Constructed Date
|
2012 |
|
Construction Style Attachment
|
Detached |
|
Cooling Type
|
Central Air Conditioning |
|
Exterior Finish
|
Stone |
|
Flooring Type
|
Mixed Flooring |
|
Heating Type
|
Forced Air, See Remarks |
|
Roof Material
|
Asphalt Shingle |
|
Roof Style
|
Unknown |
|
Stories Total
|
2 |
|
Size Interior
|
2,506 Ft2 |
|
Type
|
House |
|
Utility Water
|
Municipal Water |
Parking
Land
|
Acreage
|
No |
|
Fence Type
|
Fence |
|
Sewer
|
Municipal Sewage System |
|
Size Irregular
|
0.11 |
|
Size Total
|
0.11 Ac|under 1 Acre |
|
Size Total Text
|
0.11 Ac|under 1 Acre |
|
Zoning Type
|
Unknown |
Rooms
| Level |
Type |
Length |
Width |
Dimensions |
|
Basement |
Kitchen |
|
|
17'11'' x 7' |
|
Basement |
Laundry Room |
|
|
9'3'' x 9'6'' |
|
Basement |
Bedroom |
|
|
9'11'' x 12'2'' |
|
Basement |
Recreation Room |
|
|
17'11'' x 11'8'' |
|
Basement |
Bedroom |
|
|
10' x 9'6'' |
|
Basement |
3pc Bathroom |
|
|
Measurements not available |
|
Main Level |
Bedroom |
|
|
10'11'' x 10'1'' |
|
Main Level |
Bedroom |
|
|
10'11'' x 9'11'' |
|
Main Level |
Primary Bedroom |
|
|
13'1'' x 13'5'' |
|
Main Level |
Kitchen |
|
|
17'0'' x 10'0'' |
|
Main Level |
Dining Room |
|
|
17'0'' x 10'11'' |
|
Main Level |
Living Room |
|
|
22'0'' x 12'1'' |
|
Main Level |
3pc Ensuite Bath |
|
|
Measurements not available |
|
Main Level |
5pc Bathroom |
|
|
Measurements not available |
https://www.realtor.ca/real-estate/28527296/2161-saddleback-drive-kamloops-batchelor-heights
