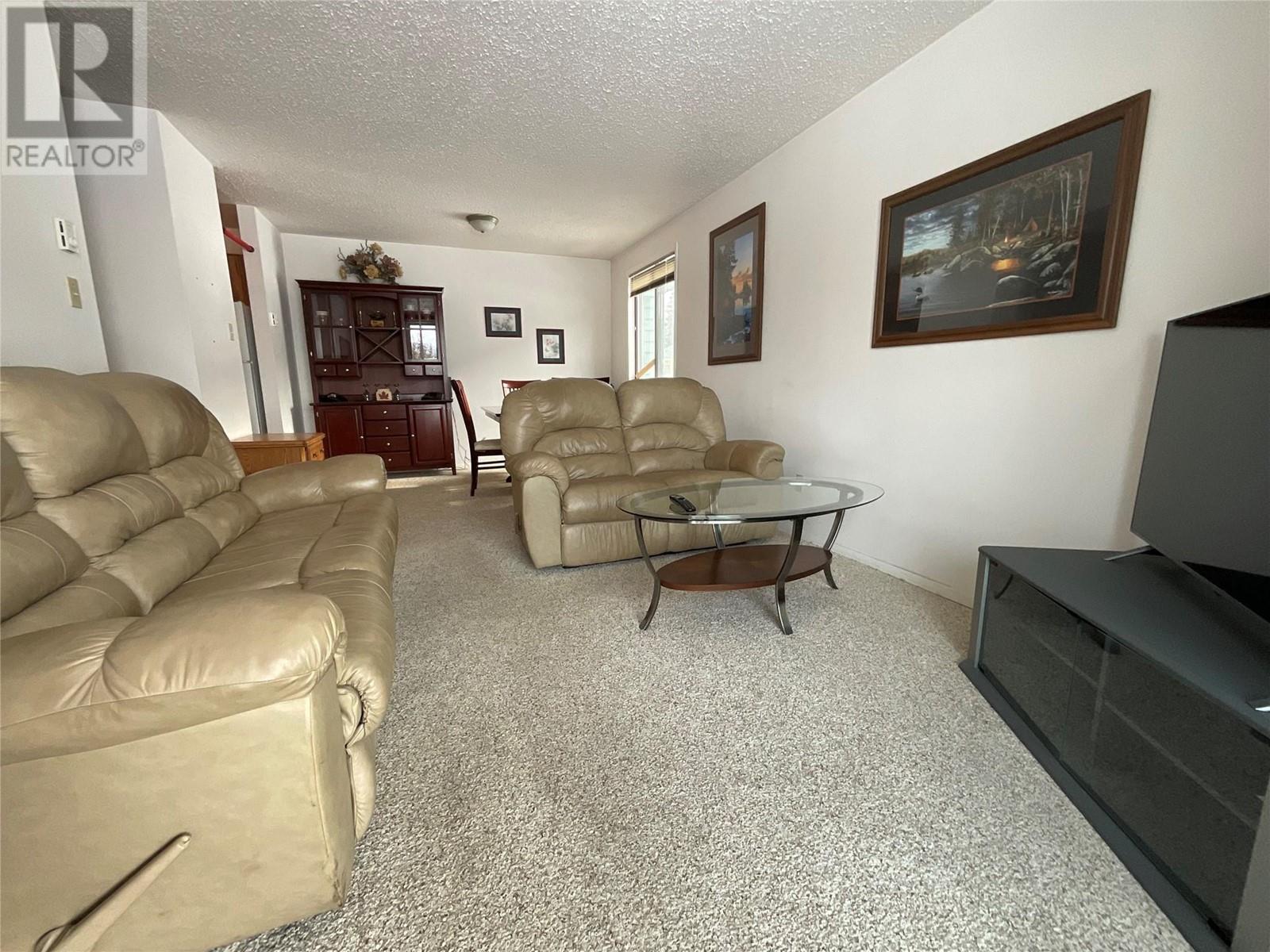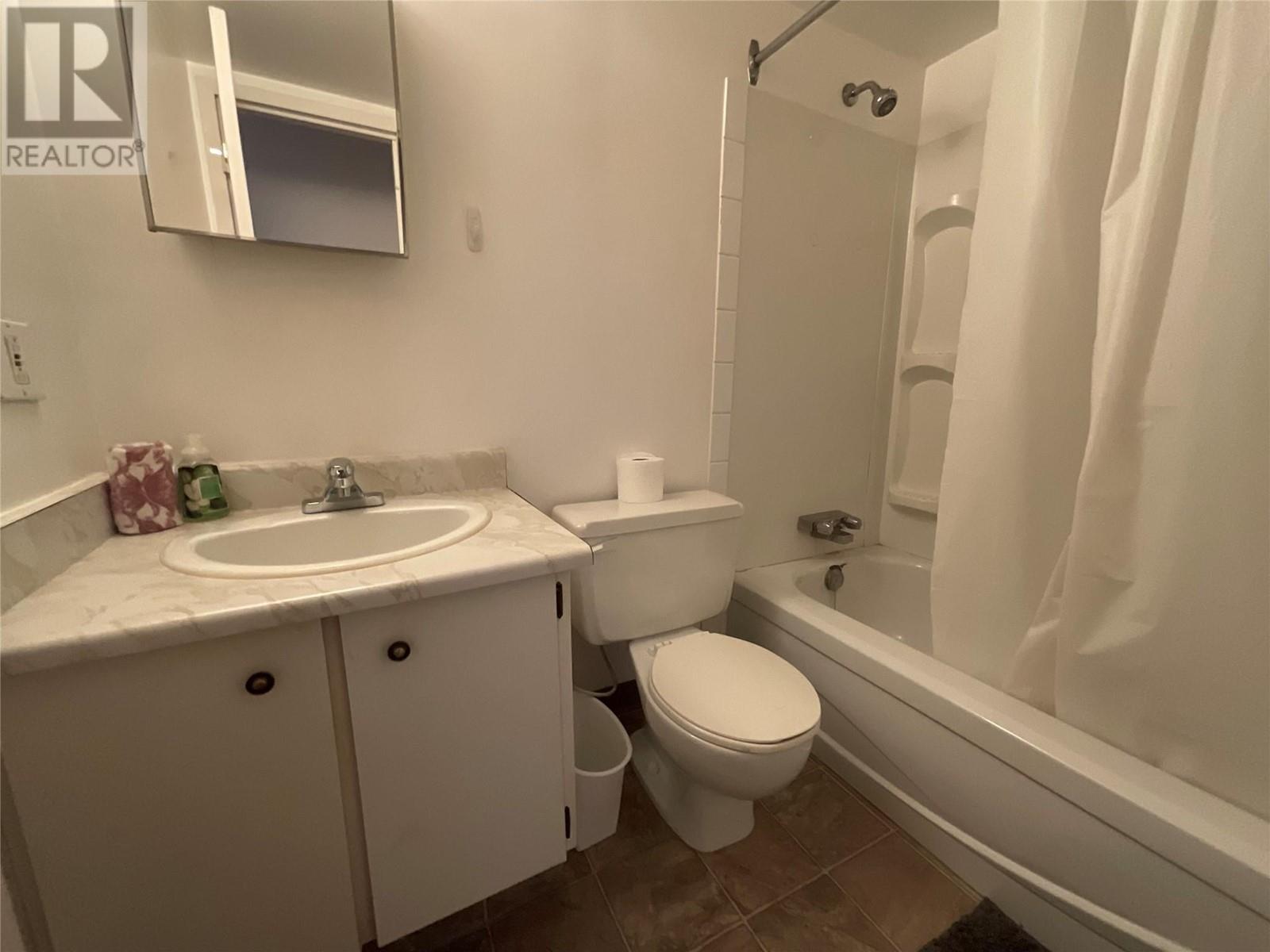216 Spieker Avenue Unit# 104 Tumbler Ridge, British Columbia V0C 2W0
$89,900Maintenance, Reserve Fund Contributions, Insurance, Ground Maintenance, Property Management, Other, See Remarks
$387.16 Monthly
Maintenance, Reserve Fund Contributions, Insurance, Ground Maintenance, Property Management, Other, See Remarks
$387.16 MonthlyI.C.U. - SO DON'T BE SHY! Come take a look! This tenant-occupied, ground floor unit is being sold complete with the beautiful furniture. This is a corner unit so there is a window in the dining room. Primary bedroom is oversized with plenty of room for a rocking chair or computer desk. There are two buildings, situated on landscaped and fenced property, and is professionally managed. New roof in 2021. One parking stall with a plug. One dog OR one cat weighing under 15kg is allowed. Tenants require notice so call your agent today. (id:60329)
Property Details
| MLS® Number | 10350064 |
| Property Type | Single Family |
| Neigbourhood | Tumbler Ridge |
| Community Name | Spieker Court |
| Community Features | Pet Restrictions, Rentals Allowed |
| Parking Space Total | 1 |
Building
| Bathroom Total | 1 |
| Bedrooms Total | 2 |
| Amenities | Laundry - Coin Op |
| Appliances | Refrigerator, Microwave, Oven, Hood Fan |
| Architectural Style | Other |
| Constructed Date | 1982 |
| Exterior Finish | Wood Siding |
| Heating Fuel | Electric |
| Heating Type | Baseboard Heaters |
| Roof Material | Asphalt Shingle |
| Roof Style | Unknown |
| Stories Total | 1 |
| Size Interior | 812 Ft2 |
| Type | Apartment |
| Utility Water | Municipal Water |
Land
| Acreage | No |
| Sewer | Municipal Sewage System |
| Size Total Text | Under 1 Acre |
| Zoning Type | Unknown |
Rooms
| Level | Type | Length | Width | Dimensions |
|---|---|---|---|---|
| Main Level | Full Bathroom | 7'6'' x 4'11'' | ||
| Main Level | Storage | 4'10'' x 4'2'' | ||
| Main Level | Bedroom | 11'1'' x 9'11'' | ||
| Main Level | Primary Bedroom | 13'6'' x 10'5'' | ||
| Main Level | Living Room | 11'9'' x 11'2'' | ||
| Main Level | Dining Room | 11'7'' x 11'2'' | ||
| Main Level | Kitchen | 7'6'' x 6'6'' |
https://www.realtor.ca/real-estate/28397512/216-spieker-avenue-unit-104-tumbler-ridge-tumbler-ridge
Contact Us
Contact us for more information












