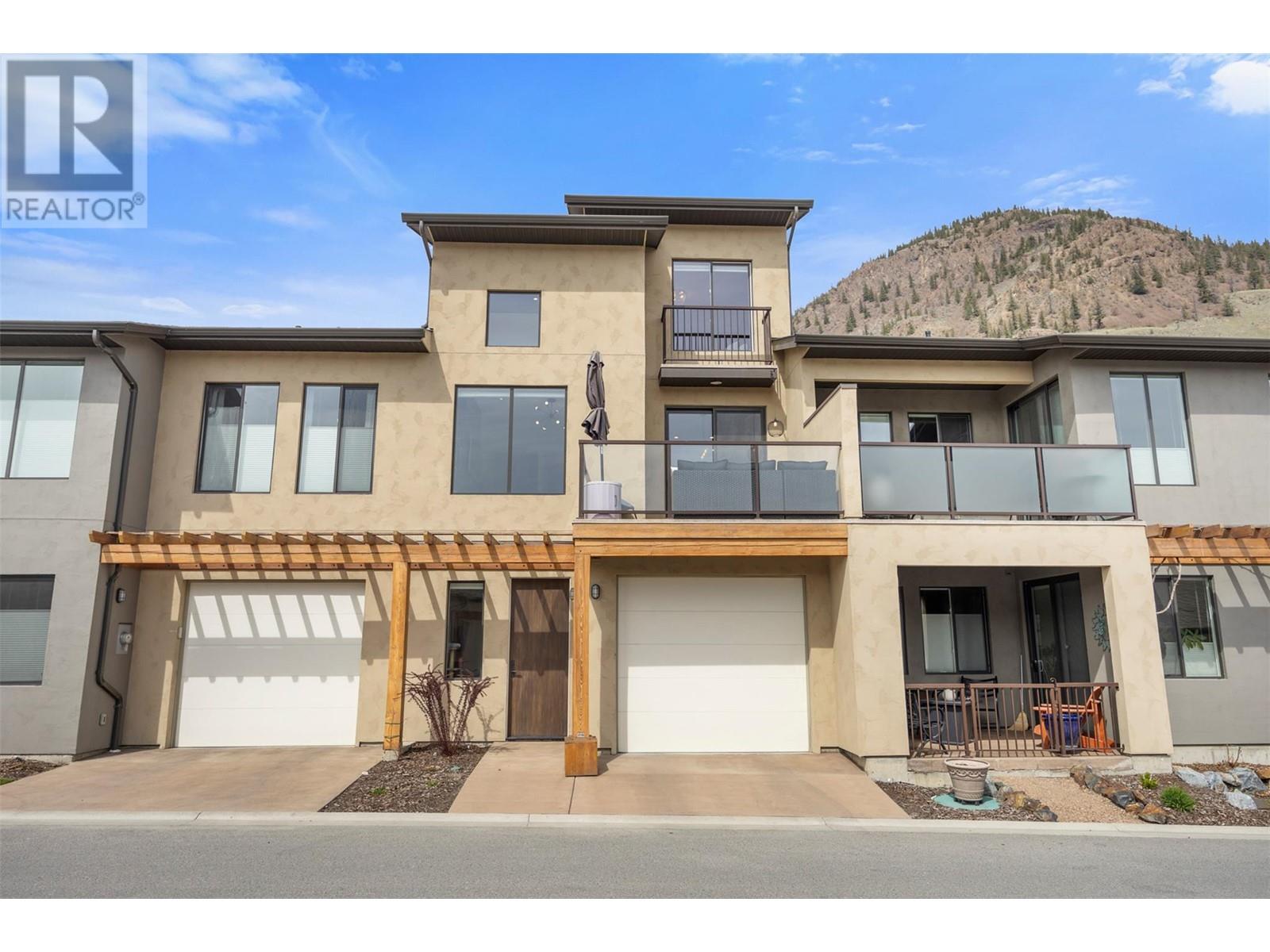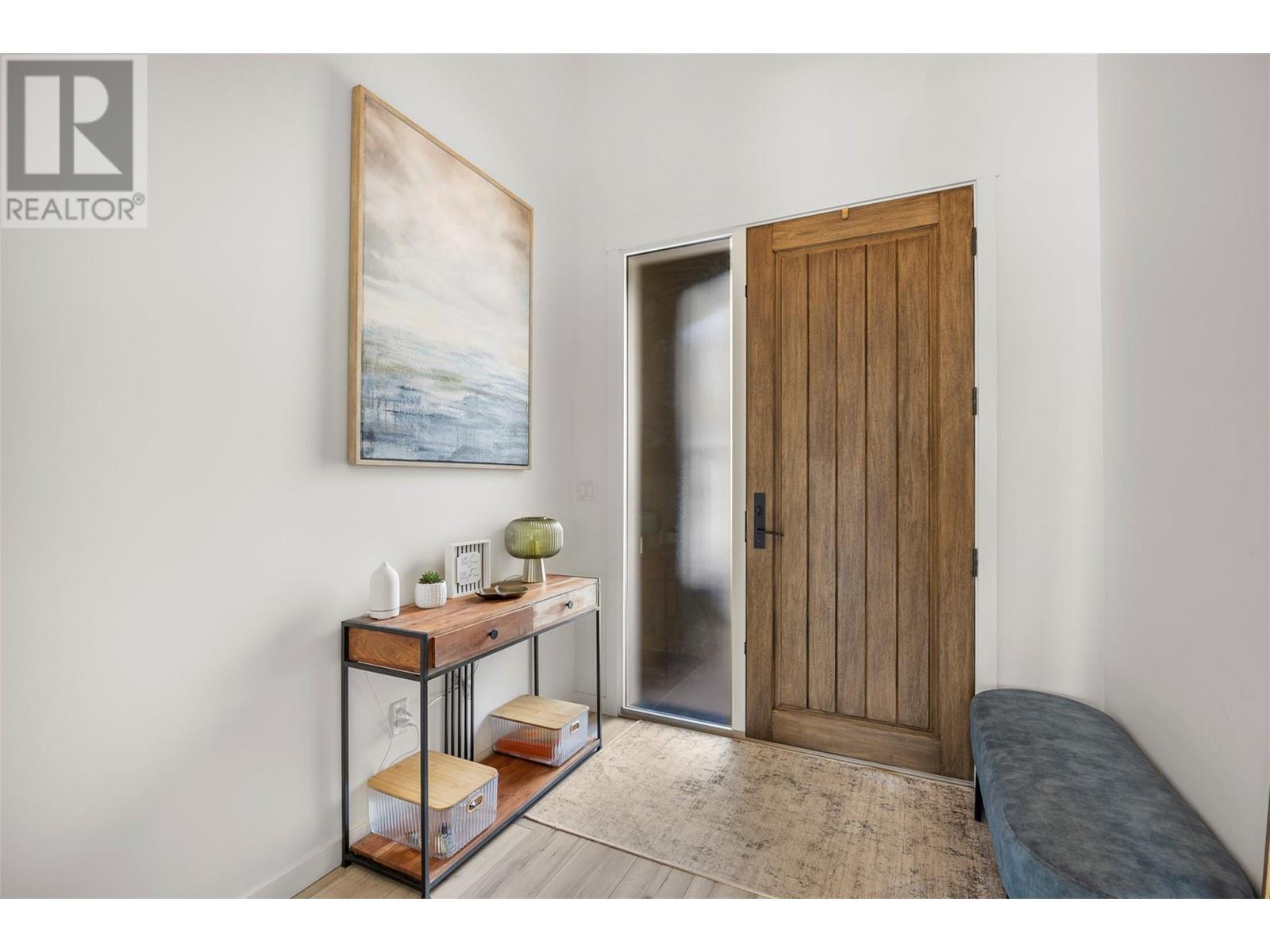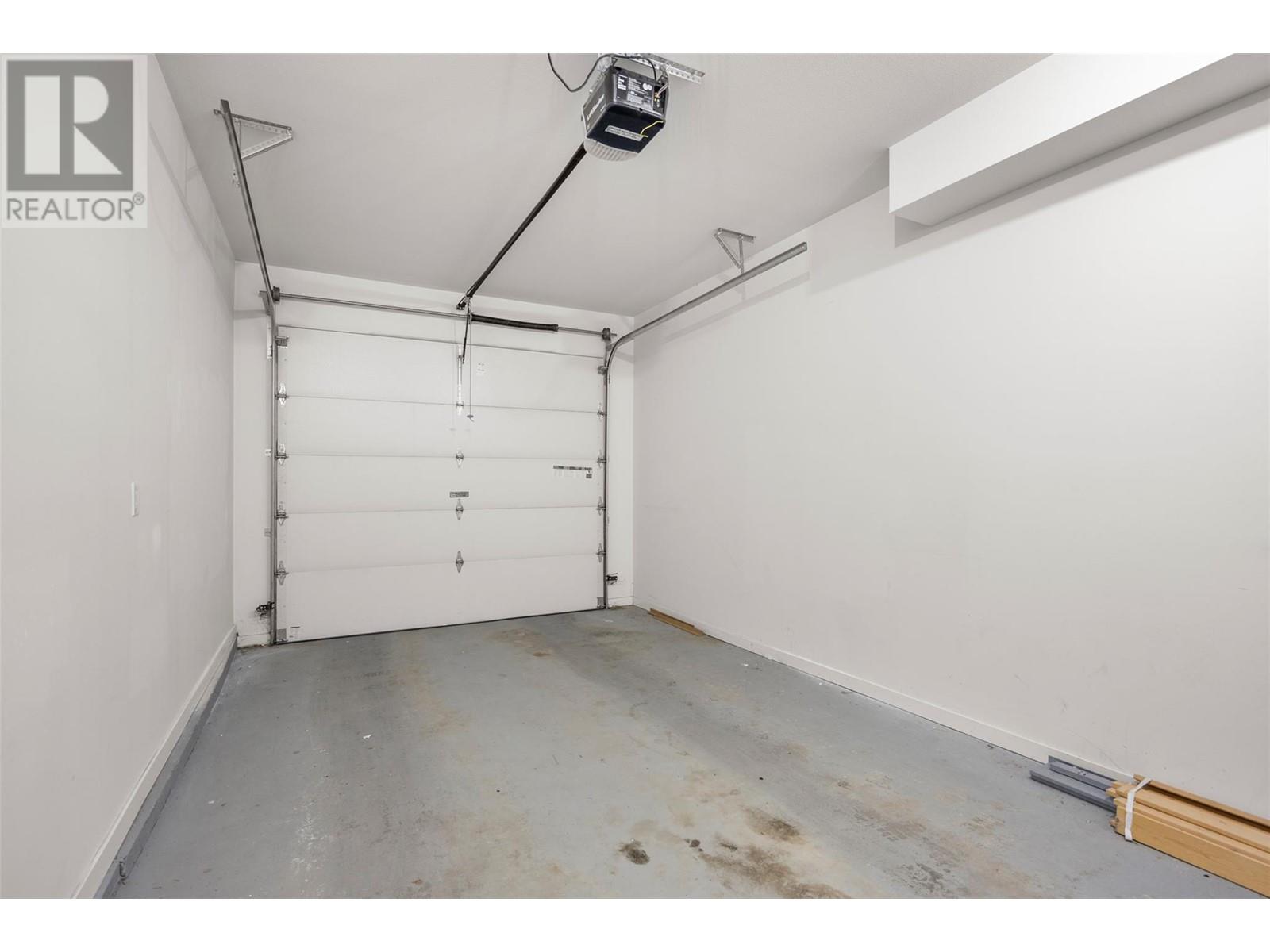216 Belmonte Street Kamloops, British Columbia V2H 0C6
$679,900Maintenance, Ground Maintenance, Property Management, Sewer
$324 Monthly
Maintenance, Ground Maintenance, Property Management, Sewer
$324 MonthlyWelcome to this beautifully cared-for Tuscan-style townhome in the sought-after Belmonte Gardens in Sun Rivers. This spacious 3-level home offers 2 bedrooms + den, 3 bathrooms, two living spaces, and dual single-car garages—ideal for comfortable and flexible living. The bright and open main floor is perfect for entertaining, featuring a seamless flow between the living and dining areas, quartz countertops, stainless steel appliances, and a cozy custom fireplace. Step out onto your sun deck just off the dining room—perfect for your morning coffee or evening wind-down. Upstairs, you’ll find a generous primary bedroom complete with an updated ensuite showcasing a custom walk-in shower and a large walk-in closet. A second bedroom, 4-piece main bathroom, a den/flex space, and conveniently located laundry just off the bedrooms complete the upper level. The lower floor offers a bonus family room and additional storage space, plus access to one of the two single-car garages. The main-level garage features custom cabinetry for added organization and function. With its thoughtful layout, tasteful updates, and impeccable upkeep, this home is perfect for high quality living, with a low maintenance lifestyle. Easy access to Big Horn Golf Course, walking trails, and a short drive to Kamloops downtown core. Don’t miss your chance to view this exceptional townhome—book your showing today! (id:60329)
Property Details
| MLS® Number | 10343993 |
| Property Type | Single Family |
| Neigbourhood | Sun Rivers |
| Community Name | BELMONTE GARDENS |
| Amenities Near By | Golf Nearby, Public Transit, Shopping |
| Community Features | Adult Oriented, Family Oriented, Pets Allowed |
| Features | Level Lot |
| Parking Space Total | 2 |
| View Type | View (panoramic) |
Building
| Bathroom Total | 3 |
| Bedrooms Total | 2 |
| Appliances | Range, Refrigerator, Dishwasher, Microwave, Washer & Dryer |
| Architectural Style | Split Level Entry |
| Basement Type | Full |
| Constructed Date | 2018 |
| Construction Style Attachment | Attached |
| Construction Style Split Level | Other |
| Cooling Type | Central Air Conditioning |
| Exterior Finish | Cedar Siding, Stucco |
| Fireplace Fuel | Gas |
| Fireplace Present | Yes |
| Fireplace Type | Unknown |
| Flooring Type | Carpeted, Laminate, Mixed Flooring |
| Half Bath Total | 1 |
| Heating Type | Forced Air, Other |
| Roof Material | Asphalt Shingle |
| Roof Style | Unknown |
| Stories Total | 2 |
| Size Interior | 1,779 Ft2 |
| Type | Row / Townhouse |
| Utility Water | Municipal Water |
Parking
| Attached Garage | 2 |
Land
| Access Type | Easy Access, Highway Access |
| Acreage | No |
| Land Amenities | Golf Nearby, Public Transit, Shopping |
| Landscape Features | Landscaped, Level |
| Sewer | Municipal Sewage System |
| Size Irregular | 0.03 |
| Size Total | 0.03 Ac|under 1 Acre |
| Size Total Text | 0.03 Ac|under 1 Acre |
| Zoning Type | Unknown |
Rooms
| Level | Type | Length | Width | Dimensions |
|---|---|---|---|---|
| Second Level | Laundry Room | 3'9'' x 4'1'' | ||
| Second Level | Primary Bedroom | 11' x 21'3'' | ||
| Second Level | Den | 7'8'' x 9'7'' | ||
| Second Level | Full Ensuite Bathroom | 11' x 5'10'' | ||
| Second Level | Full Bathroom | 7'1'' x 8' | ||
| Second Level | Bedroom | 11'2'' x 10'11'' | ||
| Basement | Utility Room | 5'4'' x 9'3'' | ||
| Basement | Storage | 7'4'' x 14'11'' | ||
| Basement | Recreation Room | 7'6'' x 19'10'' | ||
| Main Level | Dining Room | 11'8'' x 10'2'' | ||
| Main Level | Living Room | 10'2'' x 20'5'' | ||
| Main Level | Kitchen | 11'8'' x 9' | ||
| Main Level | Partial Bathroom | 5'8'' x 6'1'' | ||
| Main Level | Foyer | 7'4'' x 11'3'' |
https://www.realtor.ca/real-estate/28181990/216-belmonte-street-kamloops-sun-rivers
Contact Us
Contact us for more information










































