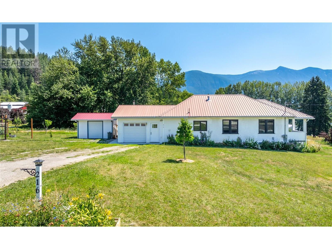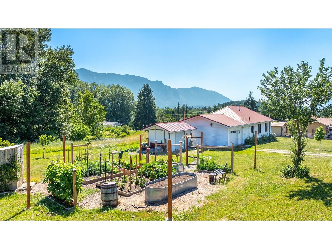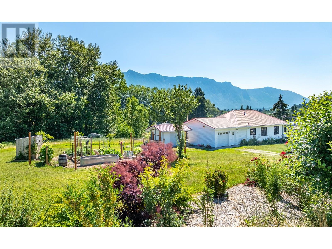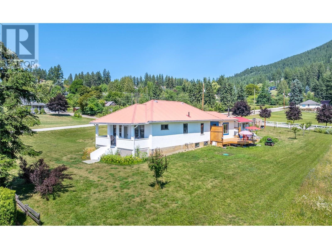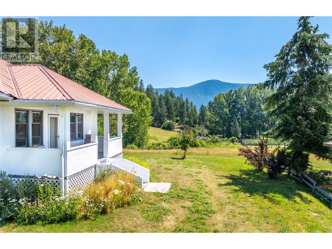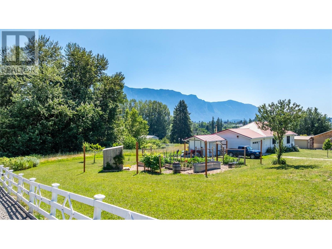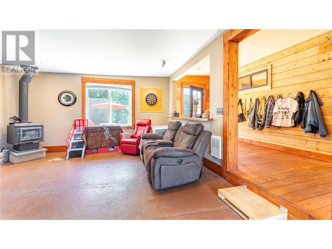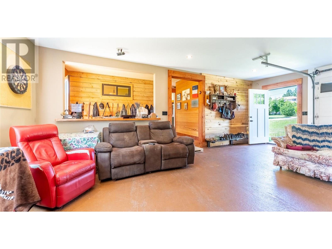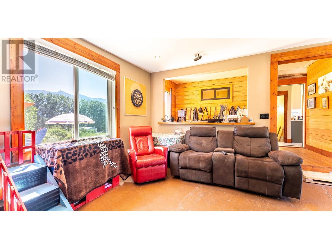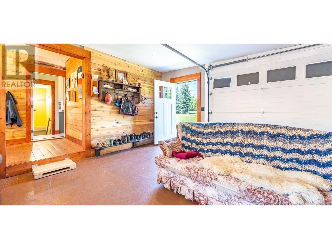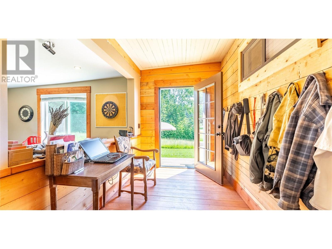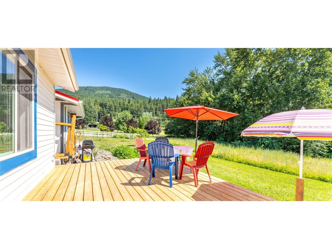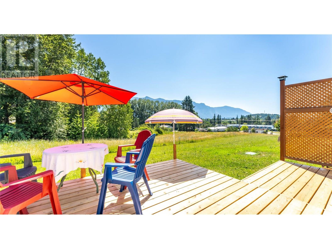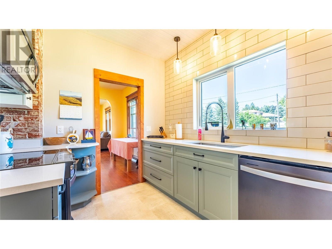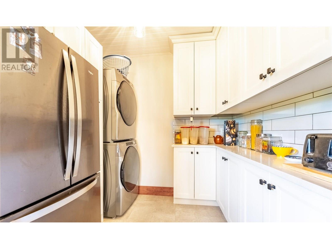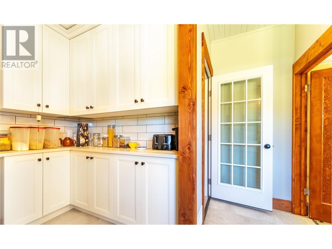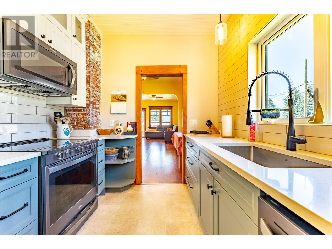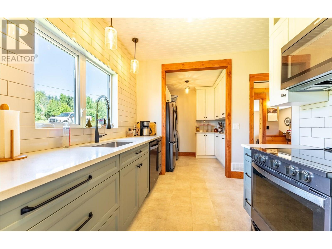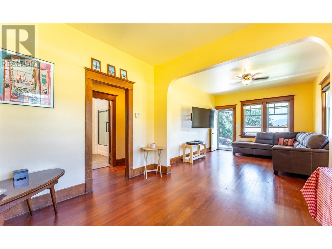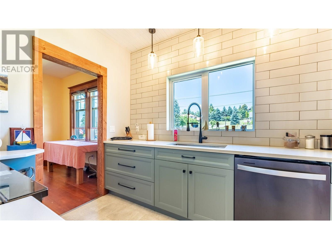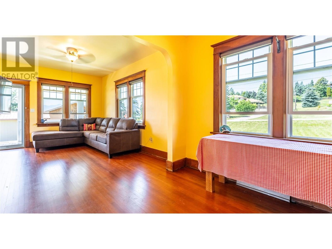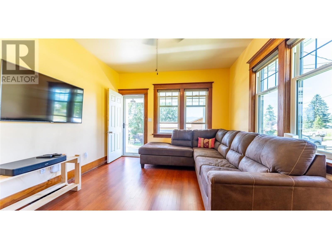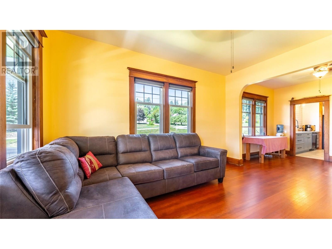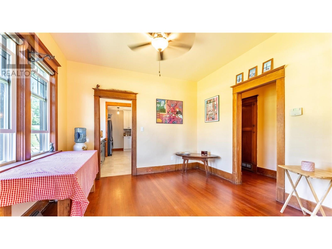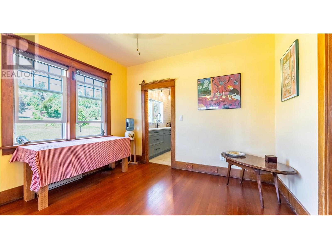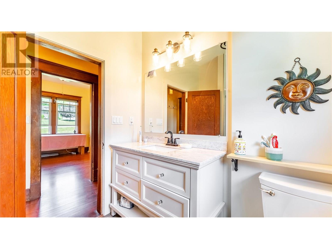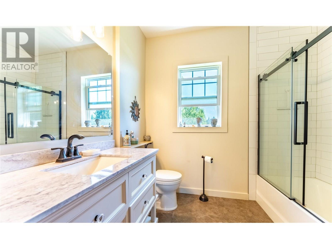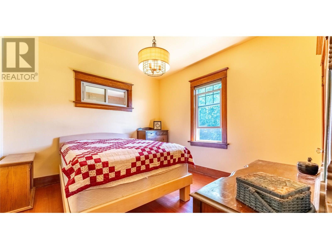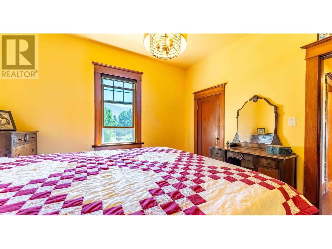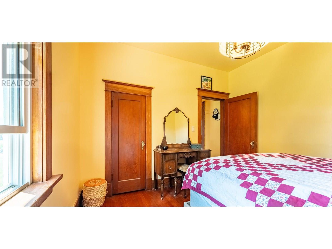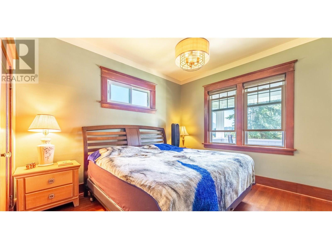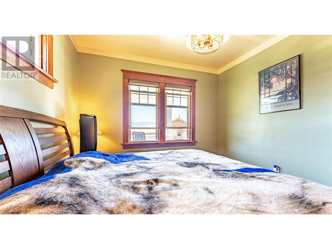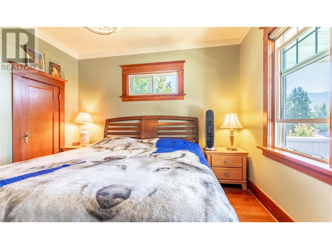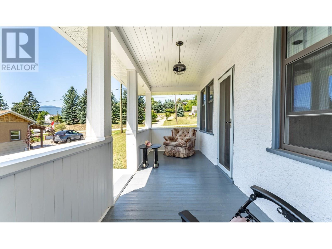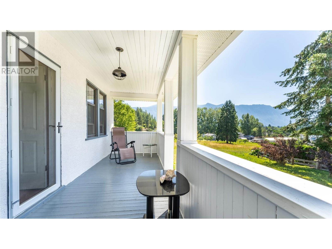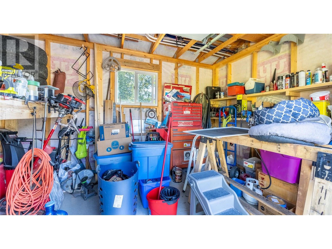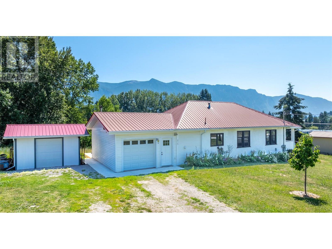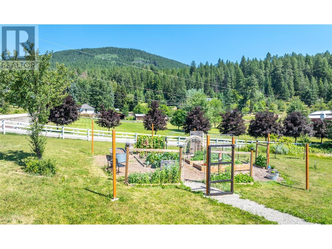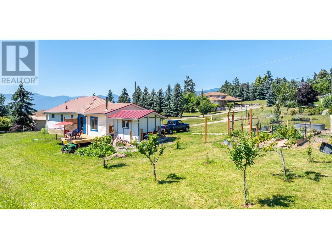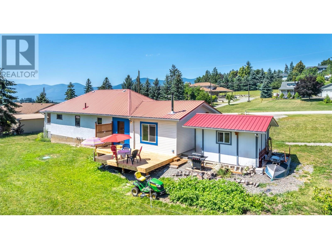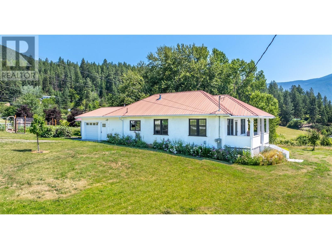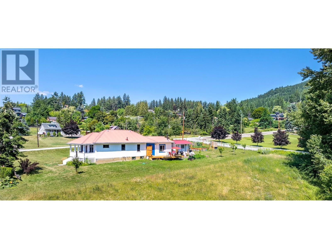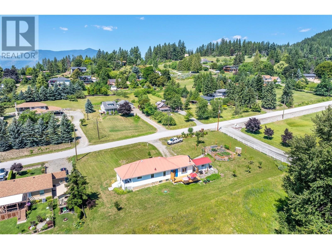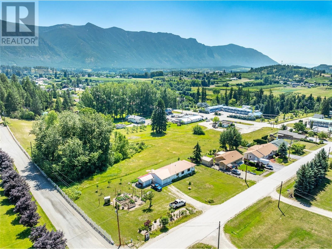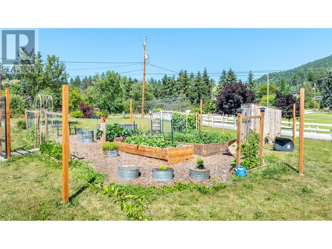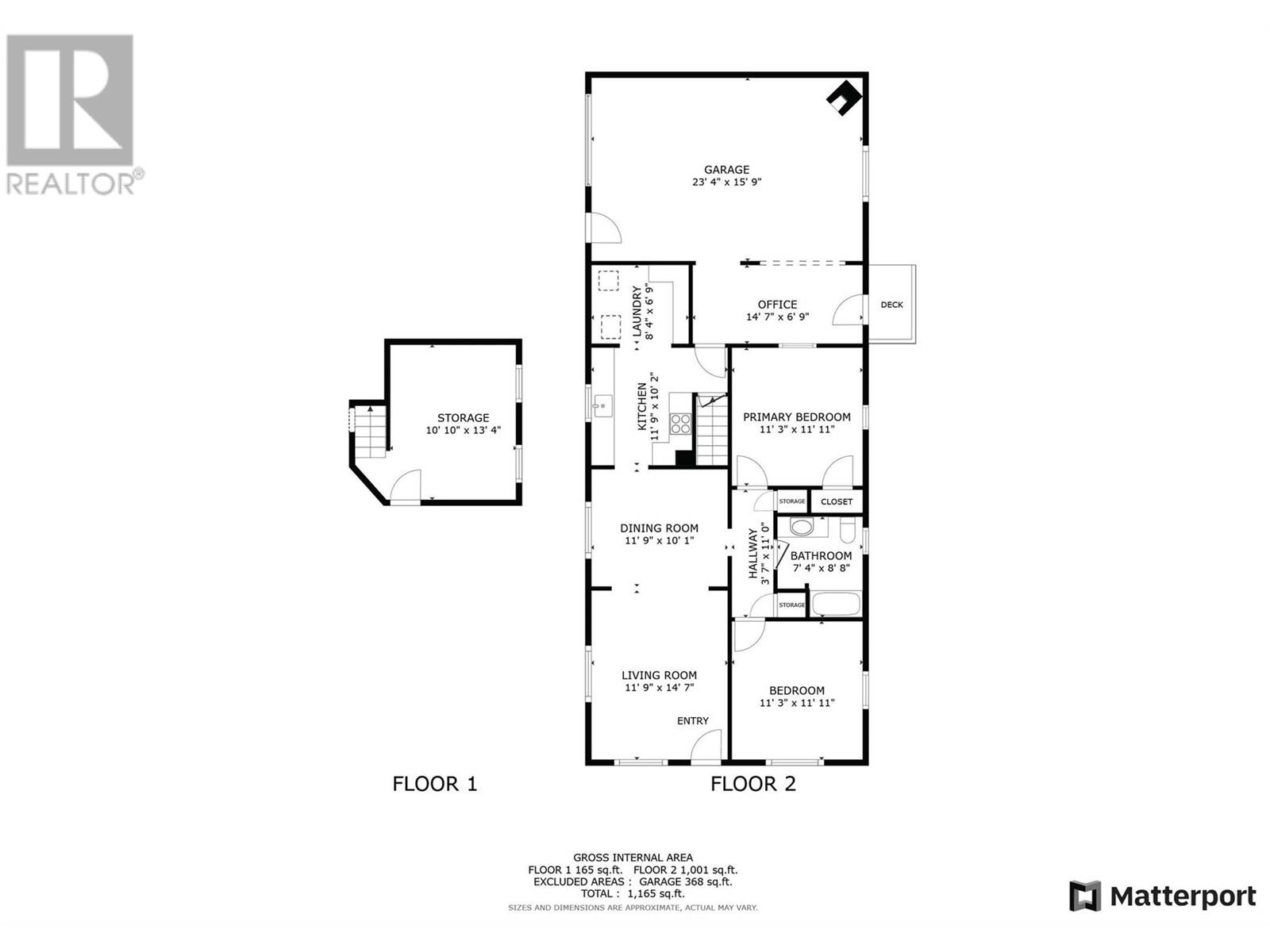2 Bedroom
1 Bathroom
920 ft2
Bungalow
Fireplace
Forced Air, Stove
$485,000
Perfect rural setting close to town and amenities. This character home that boasts some modern updates sits on 0.6 of an acre with a beautiful garden, some fruit trees, and a wonderful view in the valley. The home offers two bedrooms and a full bathroom, an updated kitchen, hardwood floors and reclaimed wood trim, a covered deck on the south end of the home and a new deck on the east for a break from afternoon sun. The single car attached garage has a wood stove and can be utilized as a garage or flex space for the home. Additionally there is a storage shed to house garden equipement. Call your real estate professional to book a viewing today! Whether you are looking to grow a lot of your own food or be close to town with some extra space 215 27th Ave N in Erickson could be for you! (id:60329)
Property Details
|
MLS® Number
|
10355651 |
|
Property Type
|
Single Family |
|
Neigbourhood
|
Erickson |
|
Amenities Near By
|
Golf Nearby, Recreation, Schools, Shopping |
|
Features
|
Two Balconies |
|
Parking Space Total
|
1 |
|
View Type
|
Mountain View, Valley View, View (panoramic) |
Building
|
Bathroom Total
|
1 |
|
Bedrooms Total
|
2 |
|
Architectural Style
|
Bungalow |
|
Basement Type
|
Partial |
|
Constructed Date
|
1928 |
|
Construction Style Attachment
|
Detached |
|
Exterior Finish
|
Stucco |
|
Fireplace Fuel
|
Wood |
|
Fireplace Present
|
Yes |
|
Fireplace Type
|
Conventional |
|
Flooring Type
|
Hardwood |
|
Heating Fuel
|
Wood |
|
Heating Type
|
Forced Air, Stove |
|
Roof Material
|
Metal |
|
Roof Style
|
Unknown |
|
Stories Total
|
1 |
|
Size Interior
|
920 Ft2 |
|
Type
|
House |
|
Utility Water
|
Municipal Water |
Parking
|
Additional Parking
|
|
|
Attached Garage
|
1 |
Land
|
Acreage
|
No |
|
Land Amenities
|
Golf Nearby, Recreation, Schools, Shopping |
|
Sewer
|
Septic Tank |
|
Size Irregular
|
0.6 |
|
Size Total
|
0.6 Ac|under 1 Acre |
|
Size Total Text
|
0.6 Ac|under 1 Acre |
|
Zoning Type
|
Unknown |
Rooms
| Level |
Type |
Length |
Width |
Dimensions |
|
Basement |
Storage |
|
|
10'10'' x 13'4'' |
|
Main Level |
4pc Bathroom |
|
|
Measurements not available |
|
Main Level |
Bedroom |
|
|
11'3'' x 11'11'' |
|
Main Level |
Living Room |
|
|
11'9'' x 14'7'' |
|
Main Level |
Dining Room |
|
|
11'9'' x 10'1'' |
|
Main Level |
Primary Bedroom |
|
|
11'3'' x 11'11'' |
|
Main Level |
Office |
|
|
14'7'' x 6'9'' |
|
Main Level |
Laundry Room |
|
|
8'4'' x 6'9'' |
|
Main Level |
Kitchen |
|
|
11'9'' x 10'2'' |
https://www.realtor.ca/real-estate/28594609/216-27th-avenue-creston-erickson
