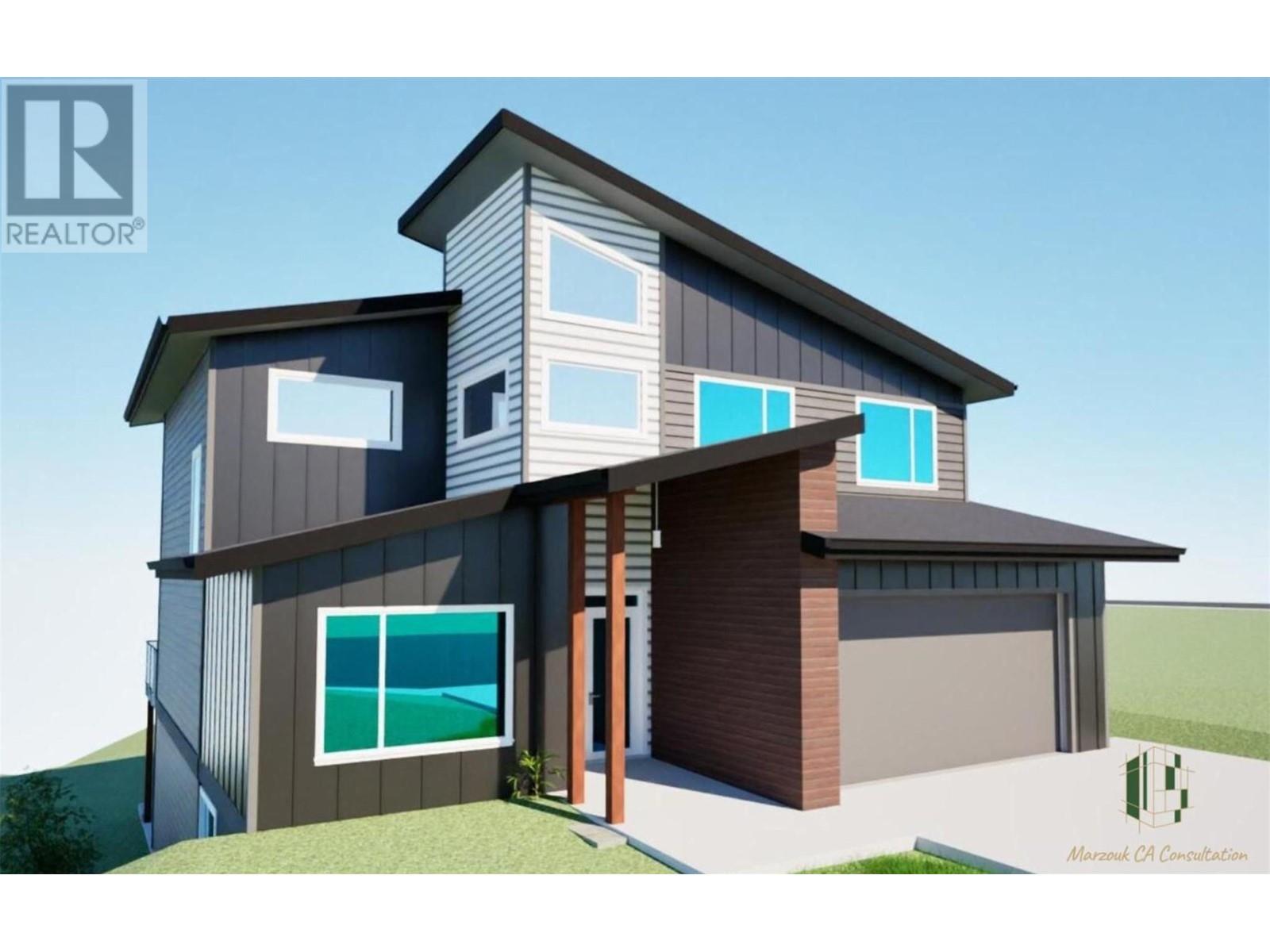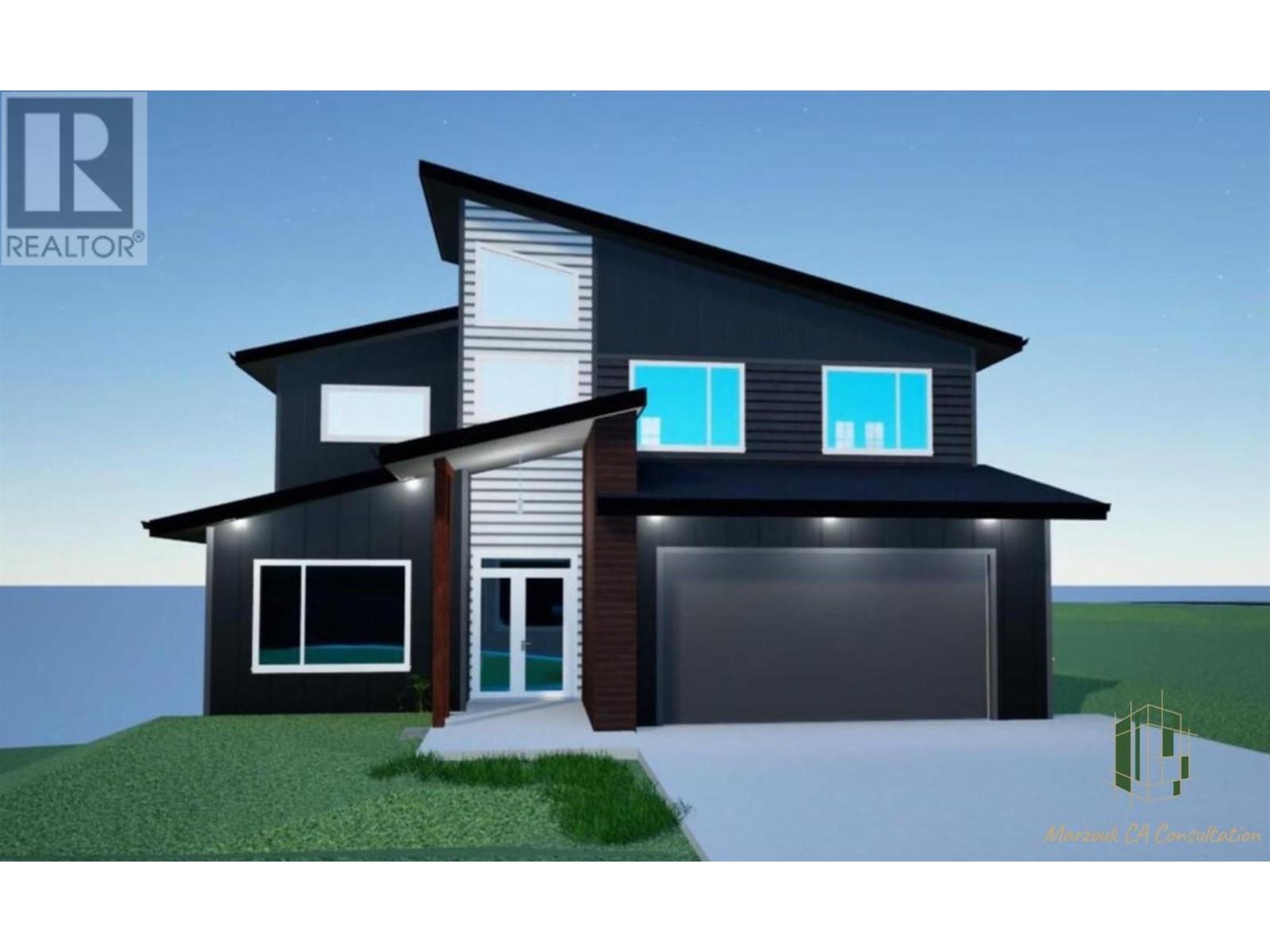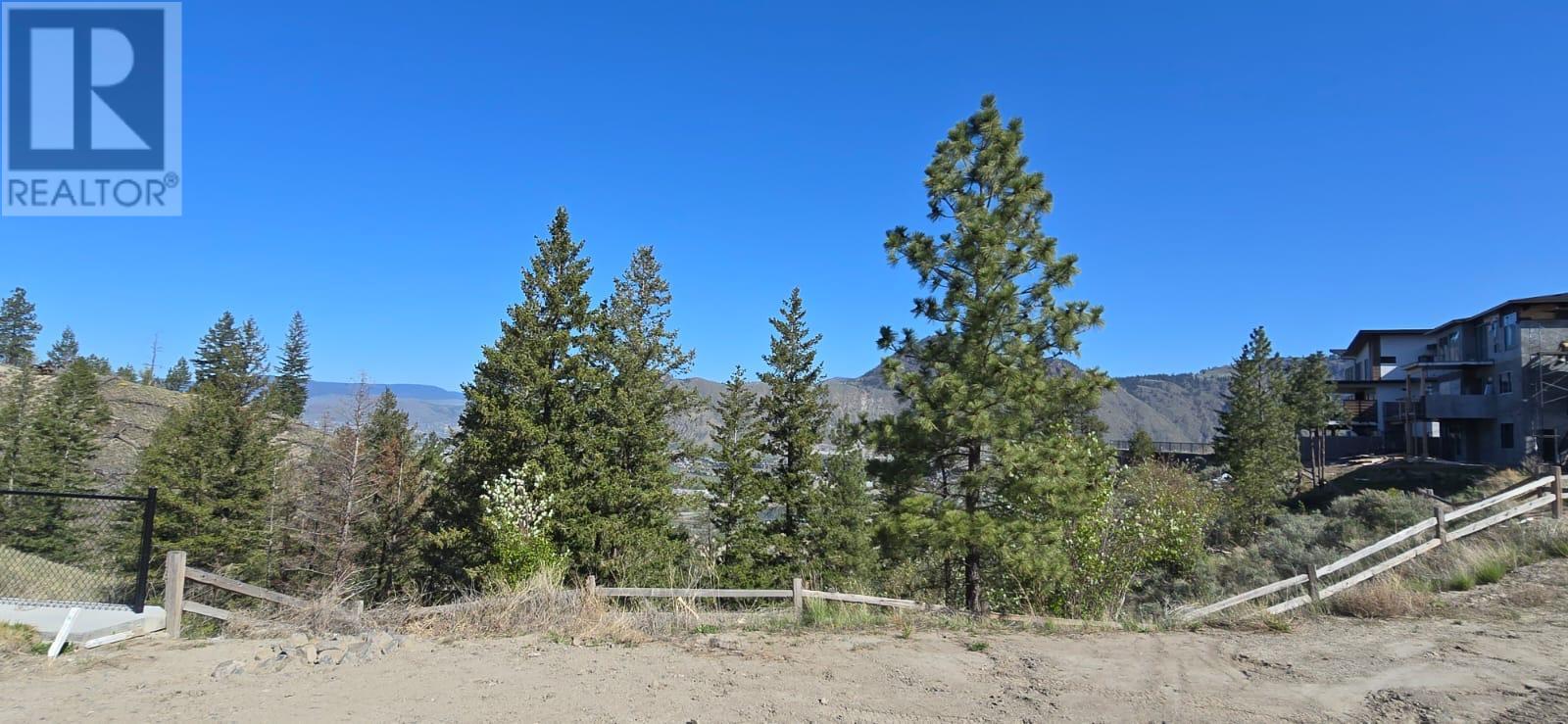6 Bedroom
5 Bathroom
4,226 ft2
Split Level Entry
Fireplace
Central Air Conditioning
Baseboard Heaters, Forced Air, See Remarks
$1,475,000
Welcome to this stunning, newly built 6-bedroom, 5-bathroom home offering space, style, and incredible views! Step inside the bright and open main floor, highlighted by soaring 18-foot ceilings in the entry and an inviting gourmet kitchen featuring quartz countertops and a large center island — perfect for family gatherings or entertaining. Pantry just off the kitchen includes a convenient butler’s station, adding extra functionality and storage. Upstairs, you’ll find 4 spacious bedrooms, including primary bedroom with a walk-in closet and a spa-like 5-piece ensuite complete with a soaker tub, double vanity, and a separate shower. The upper level also includes a convenient laundry room and a main bathroom with a double vanity. The basement adds even more versatility with a rec room, theatre room, an additional bedroom and bathroom, plus a self-contained legal 1-bedroom suite with its own laundry and private entrance — ideal for guests, in-laws, or rental income. Situated on a generous 11,480 sq ft lot, this home is roughed-in for central vacuum and equipped with central air conditioning. There’s even potential for a pool with city and geotechnical approval. (id:60329)
Property Details
|
MLS® Number
|
10344743 |
|
Property Type
|
Single Family |
|
Neigbourhood
|
Juniper Ridge |
|
Community Features
|
Family Oriented |
|
Features
|
Central Island |
|
Parking Space Total
|
2 |
|
View Type
|
City View, Mountain View, View (panoramic) |
Building
|
Bathroom Total
|
5 |
|
Bedrooms Total
|
6 |
|
Architectural Style
|
Split Level Entry |
|
Basement Type
|
Full |
|
Constructed Date
|
2025 |
|
Construction Style Attachment
|
Detached |
|
Construction Style Split Level
|
Other |
|
Cooling Type
|
Central Air Conditioning |
|
Exterior Finish
|
Other |
|
Fireplace Fuel
|
Electric |
|
Fireplace Present
|
Yes |
|
Fireplace Type
|
Unknown |
|
Flooring Type
|
Mixed Flooring |
|
Half Bath Total
|
1 |
|
Heating Fuel
|
Electric |
|
Heating Type
|
Baseboard Heaters, Forced Air, See Remarks |
|
Roof Material
|
Asphalt Shingle |
|
Roof Style
|
Unknown |
|
Stories Total
|
3 |
|
Size Interior
|
4,226 Ft2 |
|
Type
|
House |
|
Utility Water
|
Municipal Water |
Parking
Land
|
Access Type
|
Easy Access |
|
Acreage
|
No |
|
Sewer
|
Municipal Sewage System |
|
Size Irregular
|
0.26 |
|
Size Total
|
0.26 Ac|under 1 Acre |
|
Size Total Text
|
0.26 Ac|under 1 Acre |
|
Zoning Type
|
Unknown |
Rooms
| Level |
Type |
Length |
Width |
Dimensions |
|
Second Level |
5pc Bathroom |
|
|
6'2'' x 5'7'' |
|
Second Level |
5pc Ensuite Bath |
|
|
11'4'' x 9'9'' |
|
Second Level |
Primary Bedroom |
|
|
17'2'' x 14'6'' |
|
Second Level |
Bedroom |
|
|
16'2'' x 16'1'' |
|
Second Level |
Bedroom |
|
|
12'2'' x 10'10'' |
|
Second Level |
Bedroom |
|
|
11'2'' x 11'2'' |
|
Second Level |
Laundry Room |
|
|
7'3'' x 7'0'' |
|
Basement |
3pc Bathroom |
|
|
10'9'' x 5'9'' |
|
Basement |
Games Room |
|
|
16'2'' x 11'10'' |
|
Basement |
Media |
|
|
22'3'' x 14'10'' |
|
Basement |
Bedroom |
|
|
14'2'' x 13'4'' |
|
Main Level |
2pc Bathroom |
|
|
5'6'' x 5'1'' |
|
Main Level |
Great Room |
|
|
23'7'' x 16'2'' |
|
Main Level |
Dining Room |
|
|
16'3'' x 10'7'' |
|
Main Level |
Kitchen |
|
|
16'3'' x 9'10'' |
|
Main Level |
Den |
|
|
13'11'' x 11'10'' |
|
Additional Accommodation |
Full Bathroom |
|
|
13'2'' x 6'1'' |
|
Additional Accommodation |
Kitchen |
|
|
16'11'' x 10'3'' |
|
Additional Accommodation |
Living Room |
|
|
16'11'' x 10'2'' |
|
Additional Accommodation |
Bedroom |
|
|
11'6'' x 11'5'' |
https://www.realtor.ca/real-estate/28209409/2158-galore-crescent-kamloops-juniper-ridge










