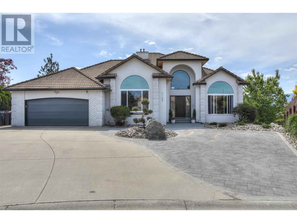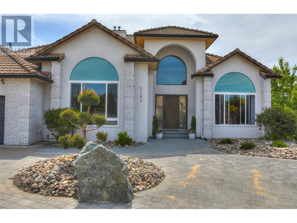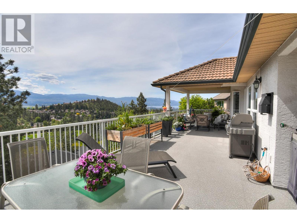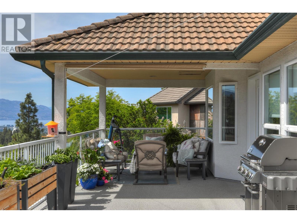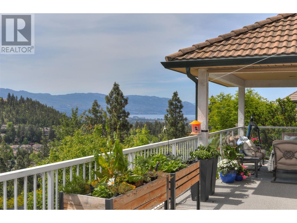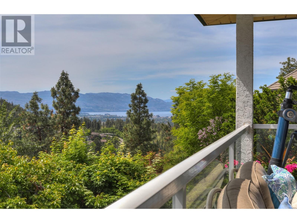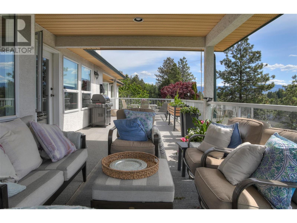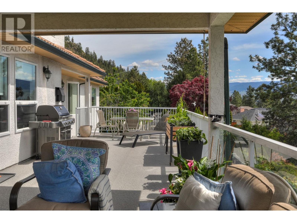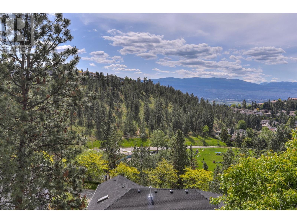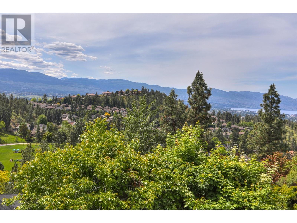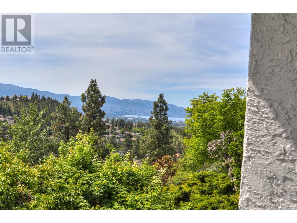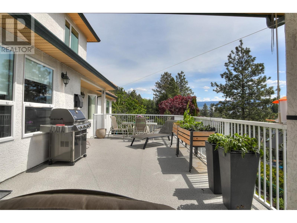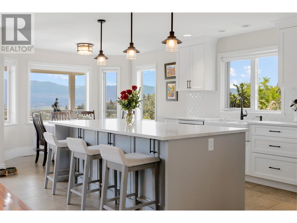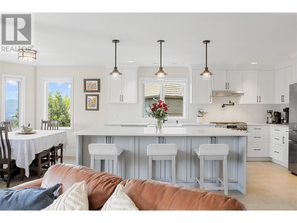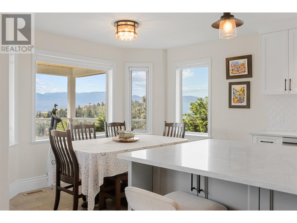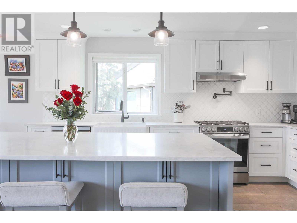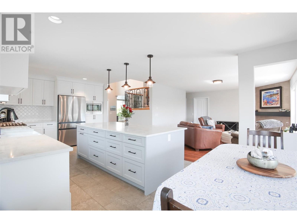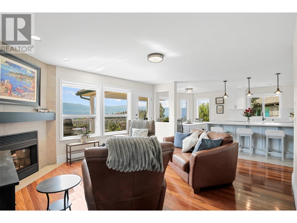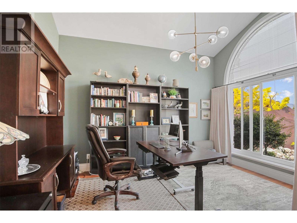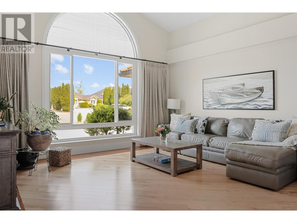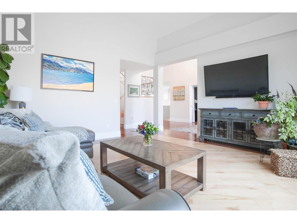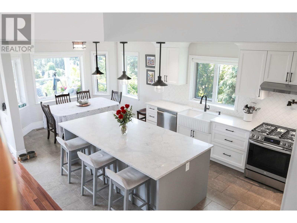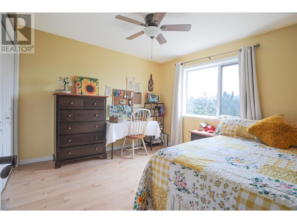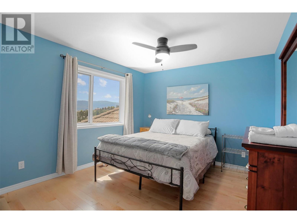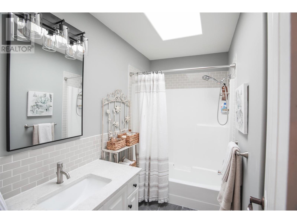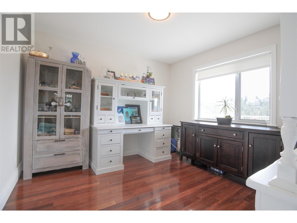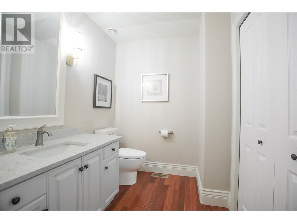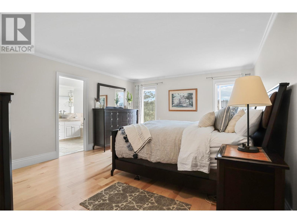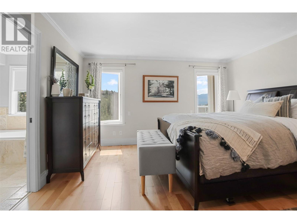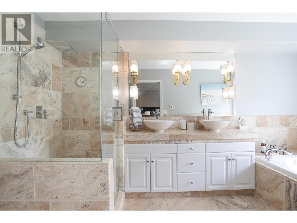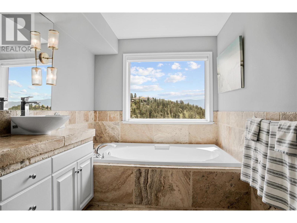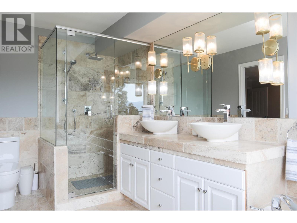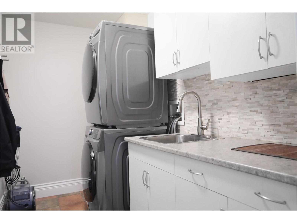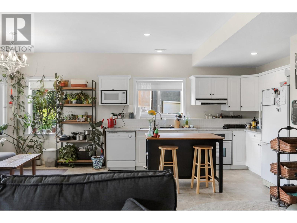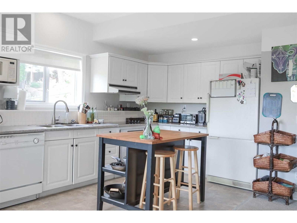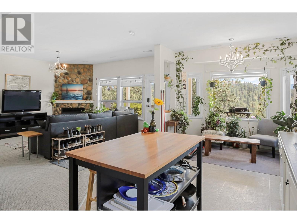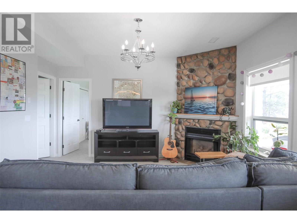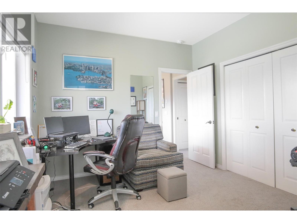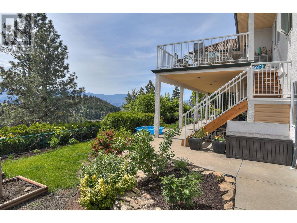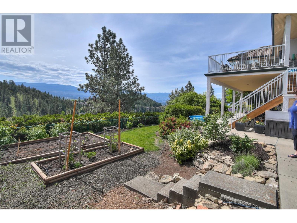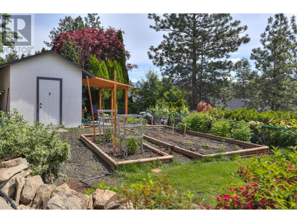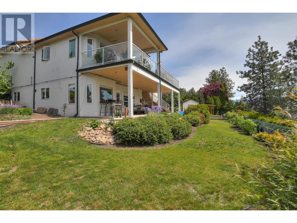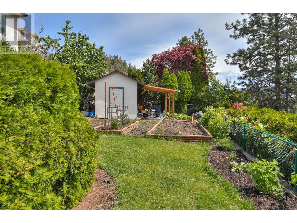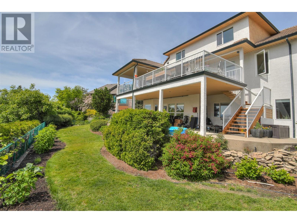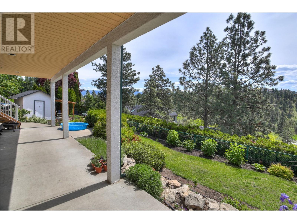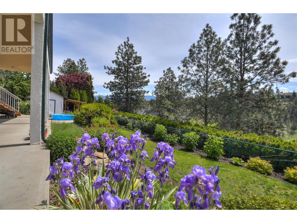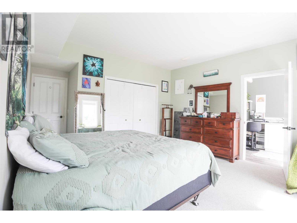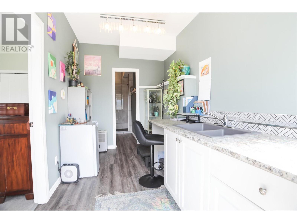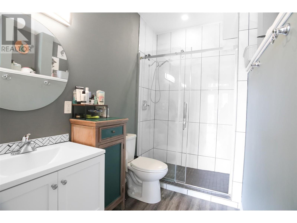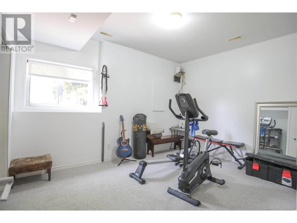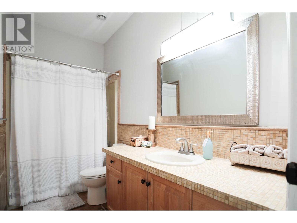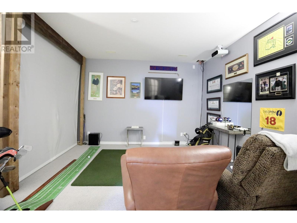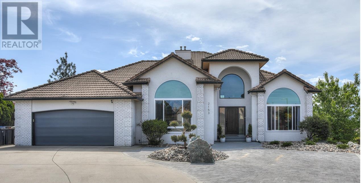7 Bedroom
5 Bathroom
4,391 ft2
Split Level Entry
Fireplace
Central Air Conditioning
Forced Air, See Remarks
Underground Sprinkler
$1,399,999
This could be the one! Dilworth Mountain Executive home. One of Kelowna's most coveted, areas on a prestigious cul de sac. This is the perfect extended family home, Beautifully redone, painted throughout, Poly B replaced, brand new dream kitchen , chef's island, and all new appliances. An impressive grand foyer, with 16' ceilings, new light fixtures all new flooring, Valley, Lake, Mountain, and city views. This 6 bedroom, 4.5 baths has a great layout with 2 beds and bathroom upstairs, primary bedroom on main floor with ensuite, guest / flex room, off the family room, living room, dining room / office, large kitchen dining area. Lower level has an in-law suite, with kitchen, 2 beds with ensuite bathroom, and walkout entry. A man cave/media room, bathroom, controlled temp & soundproof Wine Cellar. Welcomes you to the Kitchen dining area opening to the spacious deck and stunning tranquil views, hard surface top island adjacent to the family room a 16' ceiling Living Room and a formal Dining Room / Office. Private outdoor living is inviting with a big private covered and open patio on the main and downstairs. Peaceful backyard, new Duradeck, vegetable garden, fruit and nut trees. The bright walk-out suite has a fully set up secondary kitchen, a garden pantry, and 2 separate entries offering great flexibility. 4 yr old HWT newer furnace, circular driveway, and minutes to sports field, hiking trails, & lookouts. A warm and inviting place to call home for your family . (id:60329)
Property Details
|
MLS® Number
|
10348696 |
|
Property Type
|
Single Family |
|
Neigbourhood
|
Dilworth Mountain |
|
Features
|
Cul-de-sac, Central Island |
|
Parking Space Total
|
2 |
|
Road Type
|
Cul De Sac |
|
View Type
|
City View, Lake View, Mountain View, Valley View |
Building
|
Bathroom Total
|
5 |
|
Bedrooms Total
|
7 |
|
Appliances
|
Refrigerator, Dishwasher, Dryer, Microwave, Oven - Built-in |
|
Architectural Style
|
Split Level Entry |
|
Basement Type
|
Full |
|
Constructed Date
|
1994 |
|
Construction Style Attachment
|
Detached |
|
Construction Style Split Level
|
Other |
|
Cooling Type
|
Central Air Conditioning |
|
Exterior Finish
|
Brick, Stucco |
|
Fire Protection
|
Security System, Smoke Detector Only |
|
Fireplace Fuel
|
Unknown |
|
Fireplace Present
|
Yes |
|
Fireplace Total
|
2 |
|
Fireplace Type
|
Decorative |
|
Flooring Type
|
Carpeted, Hardwood, Laminate, Tile |
|
Half Bath Total
|
1 |
|
Heating Fuel
|
Electric |
|
Heating Type
|
Forced Air, See Remarks |
|
Roof Material
|
Tile |
|
Roof Style
|
Unknown |
|
Stories Total
|
2 |
|
Size Interior
|
4,391 Ft2 |
|
Type
|
House |
|
Utility Water
|
Municipal Water |
Parking
|
Additional Parking
|
|
|
Attached Garage
|
2 |
Land
|
Access Type
|
Easy Access |
|
Acreage
|
No |
|
Fence Type
|
Fence |
|
Landscape Features
|
Underground Sprinkler |
|
Sewer
|
Municipal Sewage System |
|
Size Frontage
|
46 Ft |
|
Size Irregular
|
0.25 |
|
Size Total
|
0.25 Ac|under 1 Acre |
|
Size Total Text
|
0.25 Ac|under 1 Acre |
|
Zoning Type
|
Unknown |
Rooms
| Level |
Type |
Length |
Width |
Dimensions |
|
Second Level |
Bedroom |
|
|
12'0'' x 11'0'' |
|
Second Level |
Bedroom |
|
|
12'0'' x 11'0'' |
|
Second Level |
4pc Bathroom |
|
|
8'0'' x 7'0'' |
|
Basement |
Laundry Room |
|
|
9'0'' x 5'0'' |
|
Basement |
4pc Bathroom |
|
|
8'0'' x 5'0'' |
|
Basement |
Kitchen |
|
|
13'0'' x 12'0'' |
|
Basement |
Wine Cellar |
|
|
10'0'' x 5'0'' |
|
Basement |
Media |
|
|
15'0'' x 14'0'' |
|
Basement |
4pc Bathroom |
|
|
10'0'' x 5'0'' |
|
Basement |
Bedroom |
|
|
11'0'' x 11'0'' |
|
Basement |
Bedroom |
|
|
13'0'' x 11'0'' |
|
Basement |
Bedroom |
|
|
14'0'' x 14'0'' |
|
Basement |
Dining Room |
|
|
11'0'' x 8'0'' |
|
Basement |
Living Room |
|
|
16'0'' x 14'0'' |
|
Main Level |
Dining Nook |
|
|
11'0'' x 8'0'' |
|
Main Level |
Bedroom |
|
|
11'0'' x 11'0'' |
|
Main Level |
Laundry Room |
|
|
10'6'' x 6'0'' |
|
Main Level |
2pc Bathroom |
|
|
7'0'' x 6'0'' |
|
Main Level |
5pc Ensuite Bath |
|
|
13'0'' x 8'0'' |
|
Main Level |
Den |
|
|
13'0'' x 10'0'' |
|
Main Level |
Primary Bedroom |
|
|
17'0'' x 13'0'' |
|
Main Level |
Dining Room |
|
|
11'0'' x 8'0'' |
|
Main Level |
Kitchen |
|
|
16'0'' x 11'0'' |
|
Main Level |
Family Room |
|
|
15'0'' x 15'0'' |
|
Main Level |
Living Room |
|
|
16'0'' x 14'0'' |
https://www.realtor.ca/real-estate/28385152/2153-breckenridge-court-kelowna-dilworth-mountain
