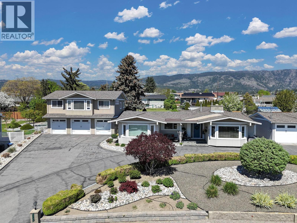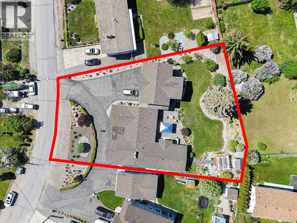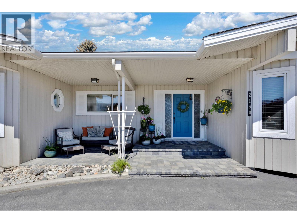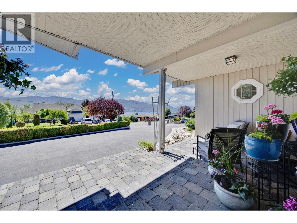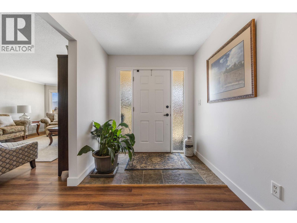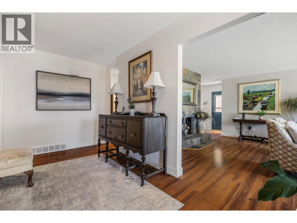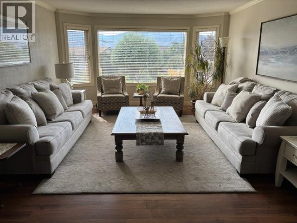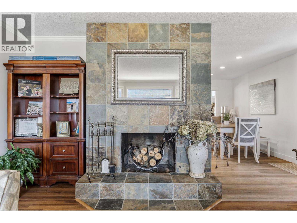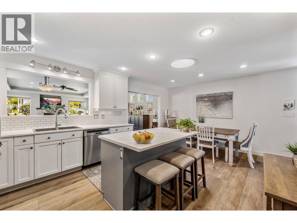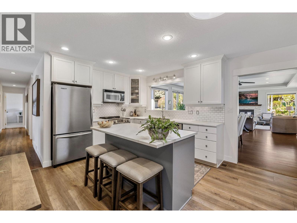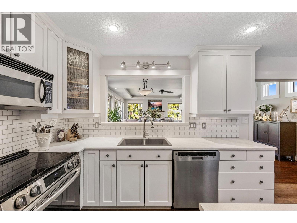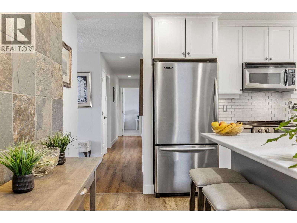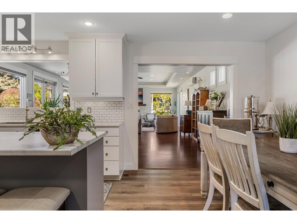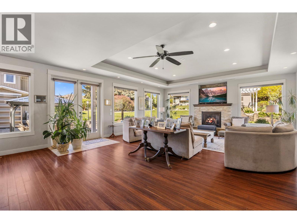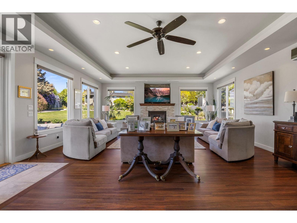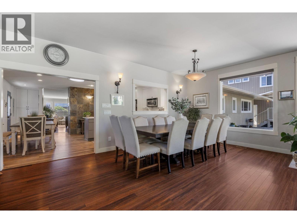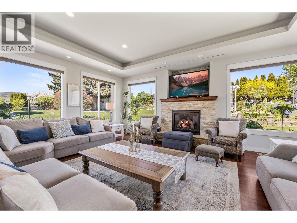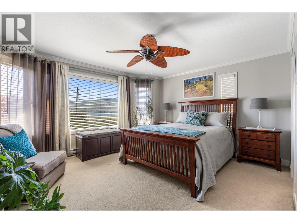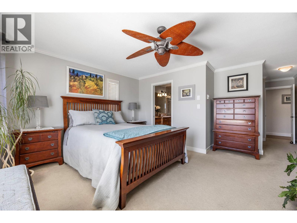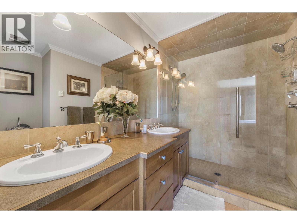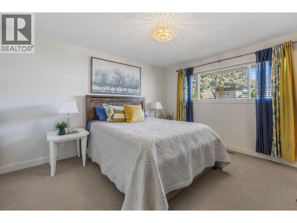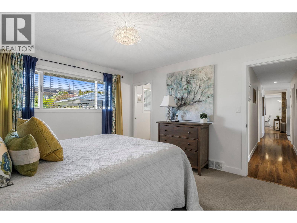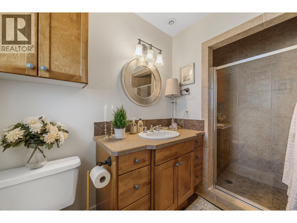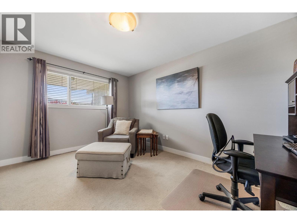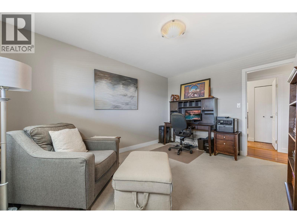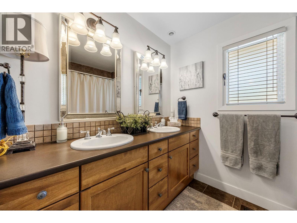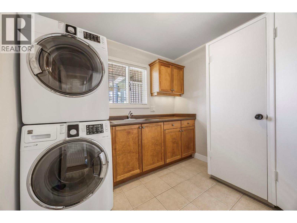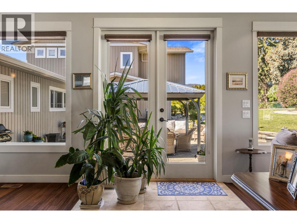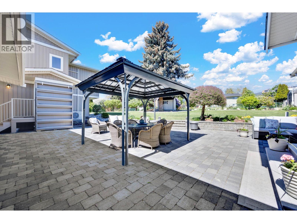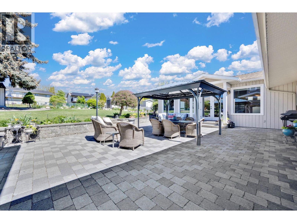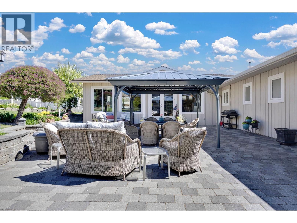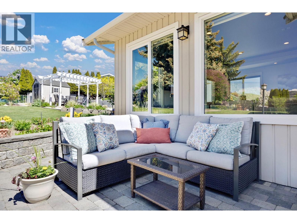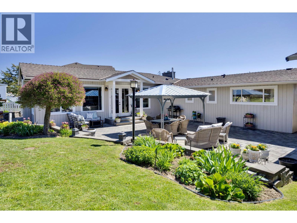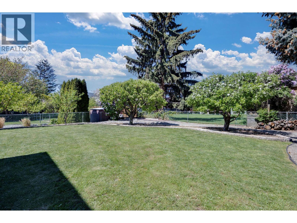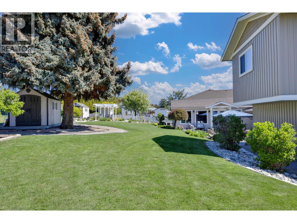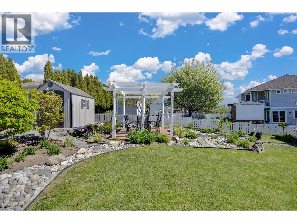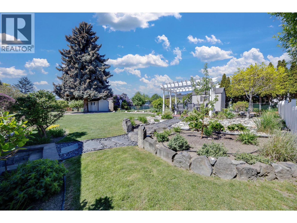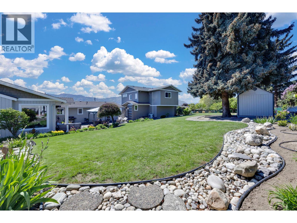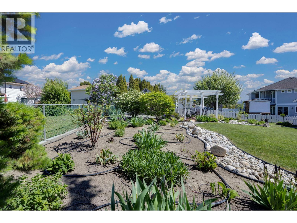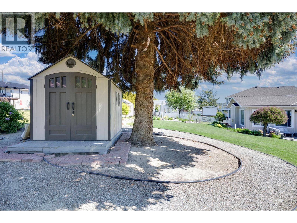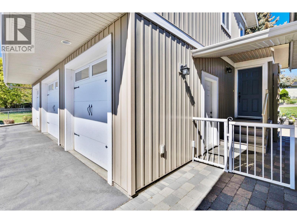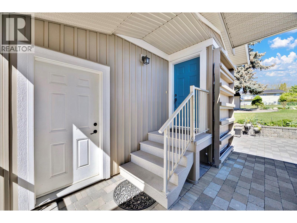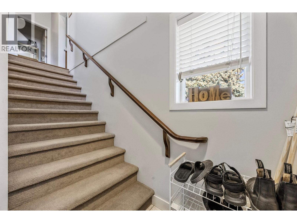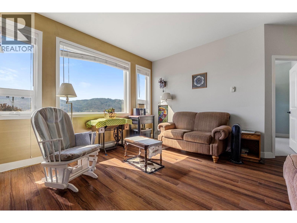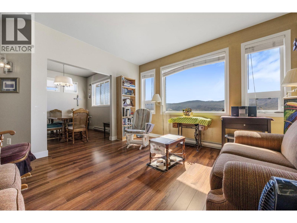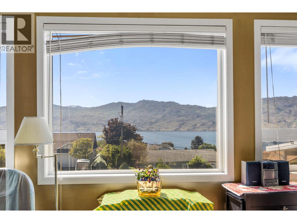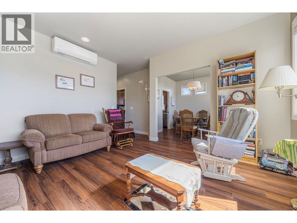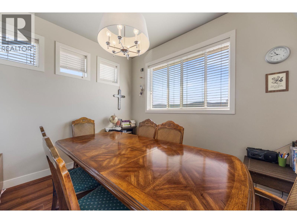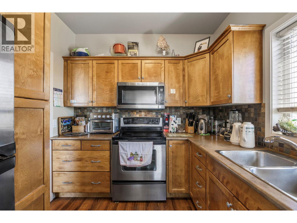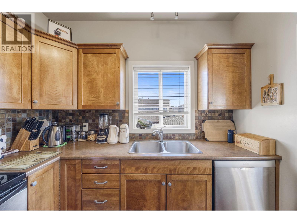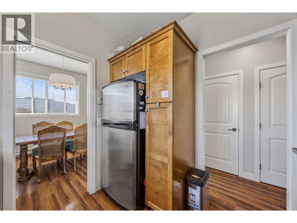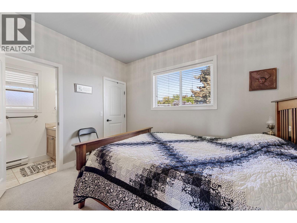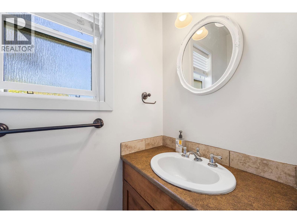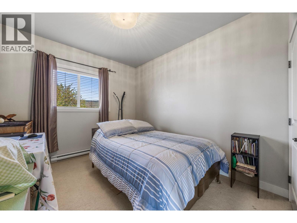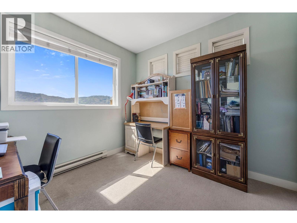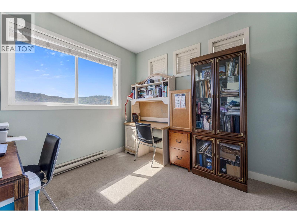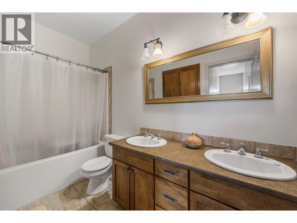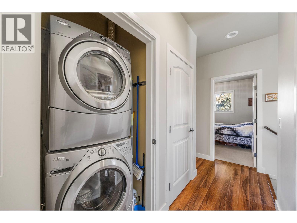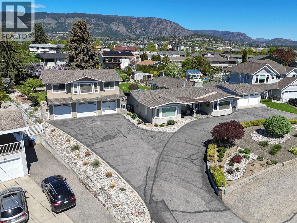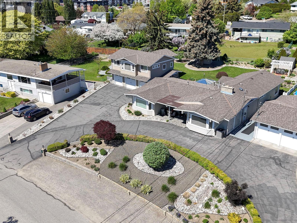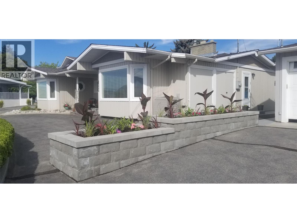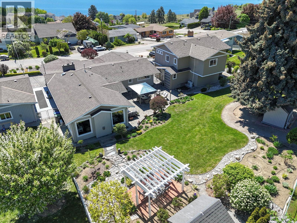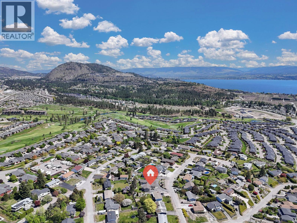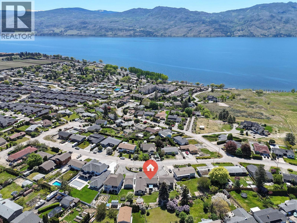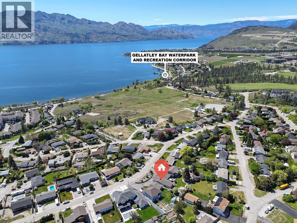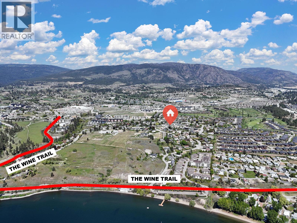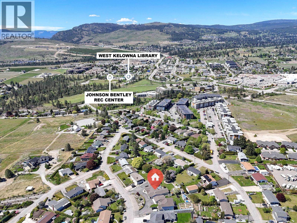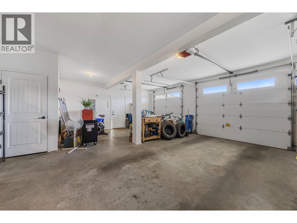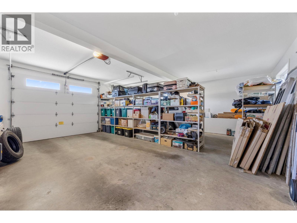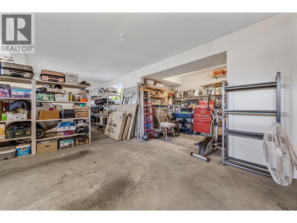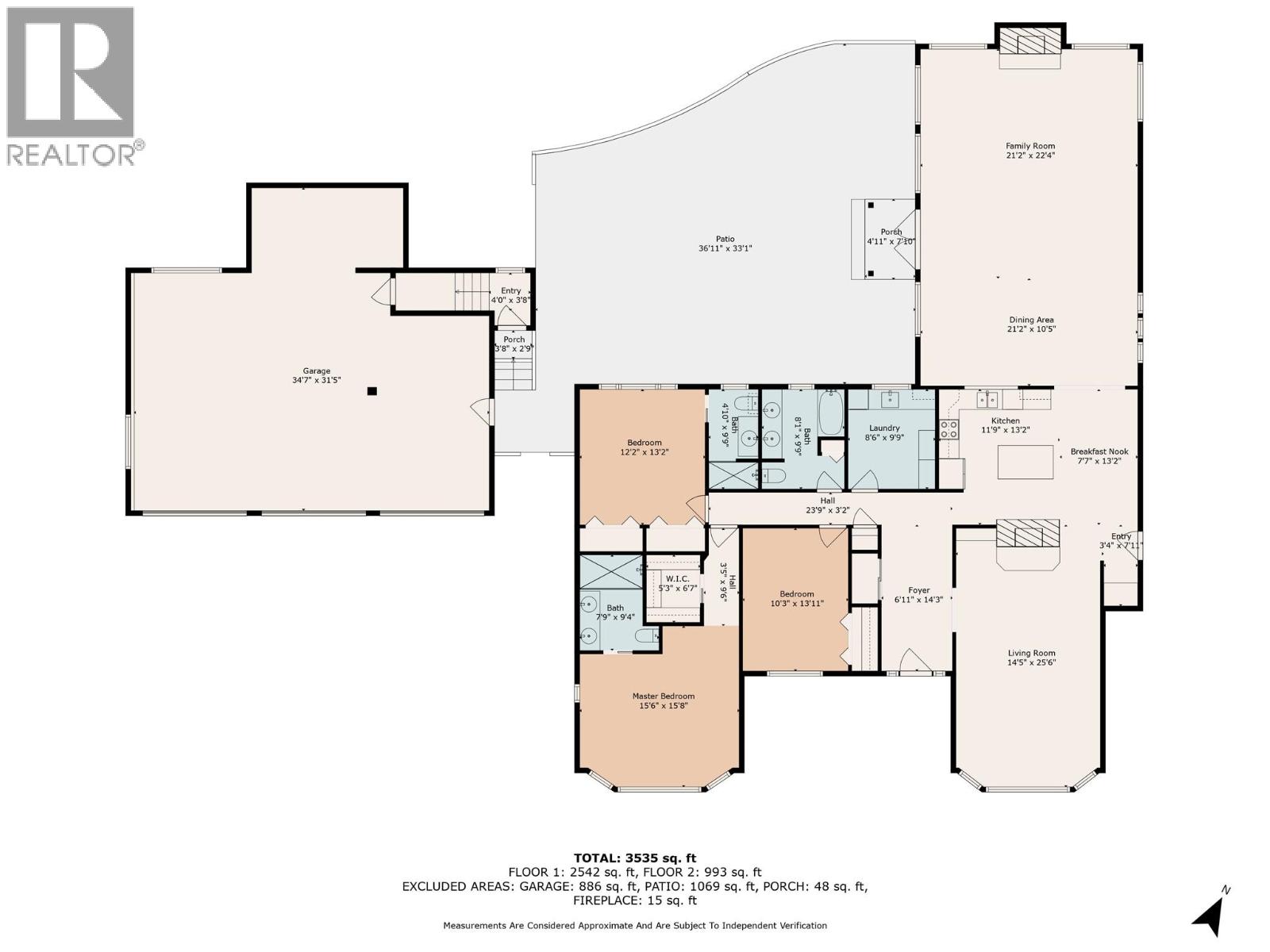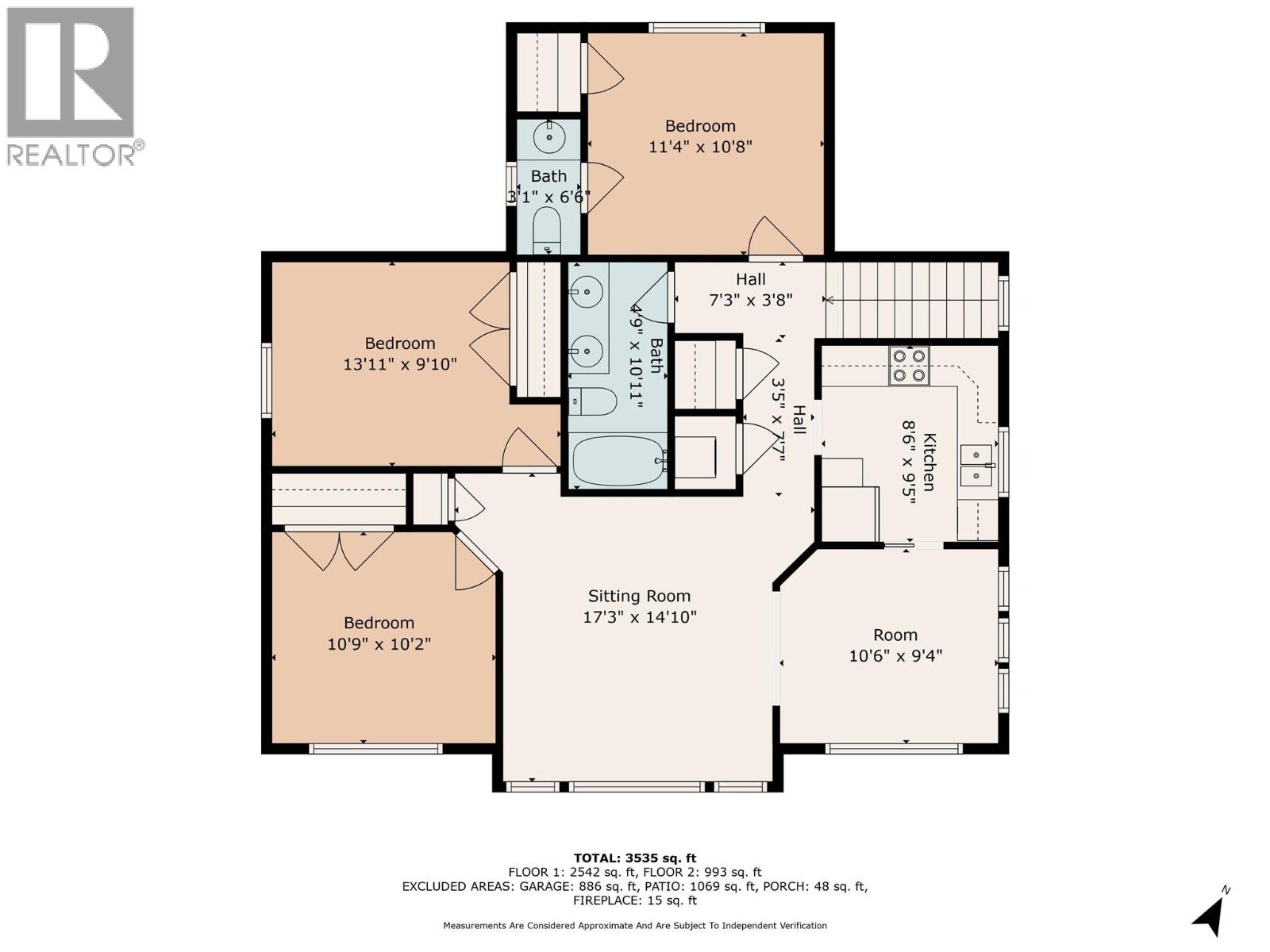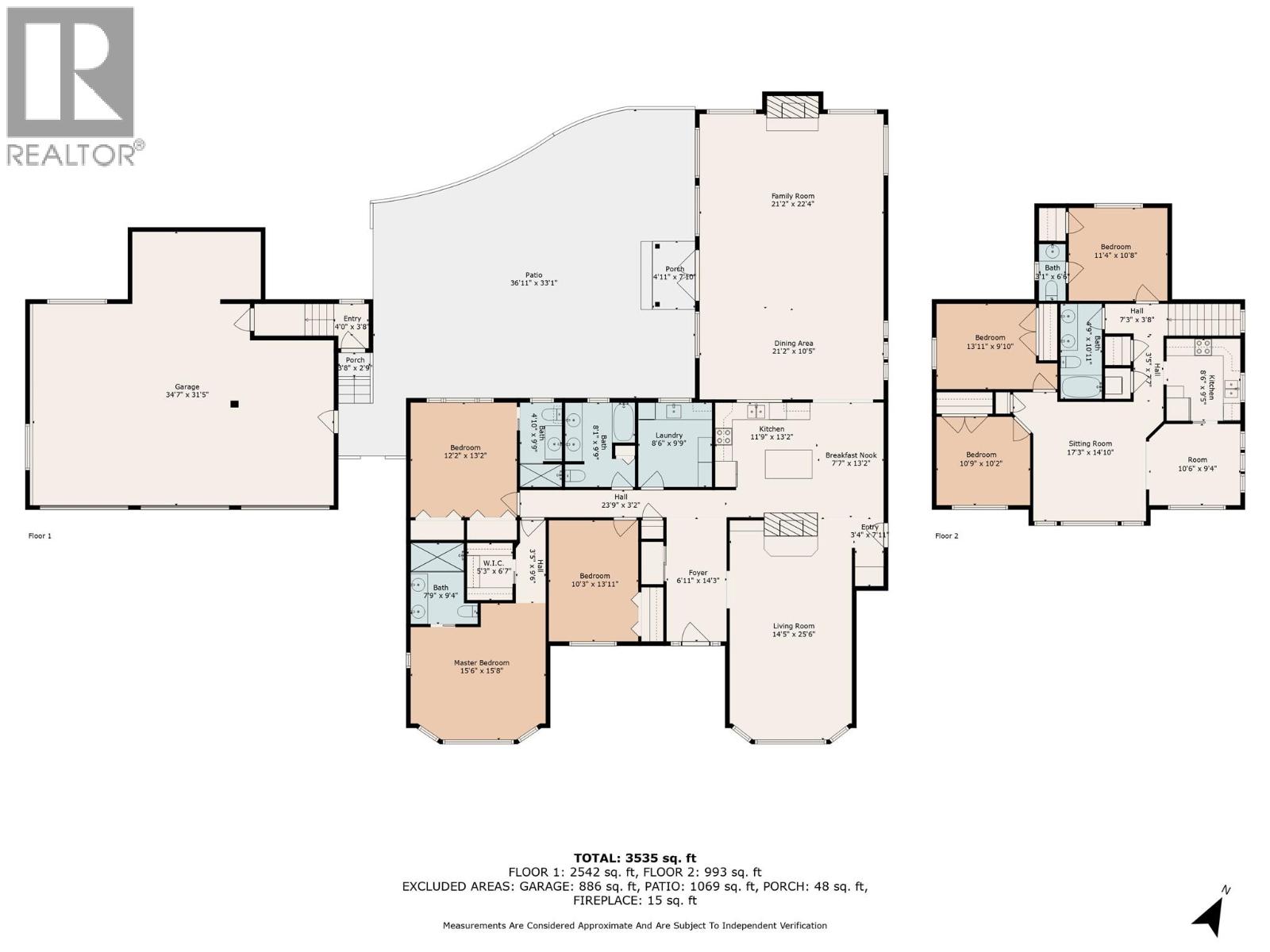6 Bedroom
5 Bathroom
3,720 ft2
Ranch
Fireplace
Heat Pump
Forced Air, Heat Pump
Underground Sprinkler
$1,400,000
Special opportunity! .43-acre property near West Kelowna’s waterfront, walking trail, beaches, swim park & wine trail. Close to all amenities, shopping/rec centre/library. A 2670 sq ft rancher (3 bed & 3 bath) as well as a 1050 sq ft, (3 bed & 2-bath) carriage home above a 3 car garage. Curb appeal-with its xeriscape front garden & a warm inviting porch/patio to enjoy the lake, mountain, & valley views. Beautifully updated, it has an inviting foyer, a living room with bay windows to take in the view & a wood burning fireplace. The island kitchen has s/s appl., a pantry & eat in dining area. The kitchen overlooks the heart of the home, an enormous 750 sq ft great room which boasts a dining area & a family room with a gas fireplace. The spectacular windows take in the picturesque park-like backyard & expansive patio. Many options for this space-a potential games rm/family rm or the potential of enclosing as a fully self-contained suite. Down the hall, a large laundry room & 3 oversized bedrooms, one with a 3-piece ensuite & the primary bedroom with a walk-in closet & an ensuite w/ double sinks & a double shower w/ tiled surround. The patio overlooks your own private piece of paradise-beautiful landscaping, wooden gazebo, 2 large sheds, 4 fruit trees (apple, pear, plum, peach) & is large enough for a pool. All this and a legal carriage home for extended family or a mortgage helper. Same quality as the main home with a lake view. Measurements approx. pls confirm if important. (id:60329)
Property Details
|
MLS® Number
|
10346498 |
|
Property Type
|
Single Family |
|
Neigbourhood
|
Lakeview Heights |
|
Parking Space Total
|
13 |
Building
|
Bathroom Total
|
5 |
|
Bedrooms Total
|
6 |
|
Architectural Style
|
Ranch |
|
Constructed Date
|
1968 |
|
Construction Style Attachment
|
Detached |
|
Cooling Type
|
Heat Pump |
|
Exterior Finish
|
Cedar Siding |
|
Fireplace Fuel
|
Gas,wood |
|
Fireplace Present
|
Yes |
|
Fireplace Total
|
2 |
|
Fireplace Type
|
Unknown,conventional |
|
Flooring Type
|
Hardwood, Laminate |
|
Half Bath Total
|
1 |
|
Heating Type
|
Forced Air, Heat Pump |
|
Roof Material
|
Vinyl Shingles |
|
Roof Style
|
Unknown |
|
Stories Total
|
1 |
|
Size Interior
|
3,720 Ft2 |
|
Type
|
House |
|
Utility Water
|
Municipal Water |
Parking
|
Additional Parking
|
|
|
Attached Garage
|
3 |
Land
|
Acreage
|
No |
|
Landscape Features
|
Underground Sprinkler |
|
Sewer
|
Municipal Sewage System |
|
Size Irregular
|
0.43 |
|
Size Total
|
0.43 Ac|under 1 Acre |
|
Size Total Text
|
0.43 Ac|under 1 Acre |
|
Zoning Type
|
Unknown |
Rooms
| Level |
Type |
Length |
Width |
Dimensions |
|
Second Level |
Bedroom |
|
|
10'9'' x 10'2'' |
|
Second Level |
Bedroom |
|
|
13'11'' x 9'10'' |
|
Second Level |
5pc Bathroom |
|
|
10'11'' x 4'9'' |
|
Second Level |
2pc Ensuite Bath |
|
|
6'6'' x 3'1'' |
|
Second Level |
Primary Bedroom |
|
|
11'4'' x 10'8'' |
|
Second Level |
Living Room |
|
|
17'3'' x 14'10'' |
|
Second Level |
Kitchen |
|
|
9'5'' x 8'6'' |
|
Main Level |
3pc Ensuite Bath |
|
|
9'9'' x 4'10'' |
|
Main Level |
Full Bathroom |
|
|
9'4'' x 7'1'' |
|
Main Level |
Dining Room |
|
|
21'2'' x 10'5'' |
|
Main Level |
Bedroom |
|
|
13'2'' x 12'2'' |
|
Main Level |
Primary Bedroom |
|
|
15'6'' x 15'6'' |
|
Main Level |
5pc Bathroom |
|
|
7'8'' x 6'6'' |
|
Main Level |
Bedroom |
|
|
13'11'' x 10'3'' |
|
Main Level |
Laundry Room |
|
|
9'9'' x 8'6'' |
|
Main Level |
Living Room |
|
|
25'6'' x 14'5'' |
|
Main Level |
Great Room |
|
|
22'4'' x 21'2'' |
|
Main Level |
Kitchen |
|
|
13'2'' x 11'9'' |
https://www.realtor.ca/real-estate/28269901/2150-witt-road-west-kelowna-lakeview-heights
