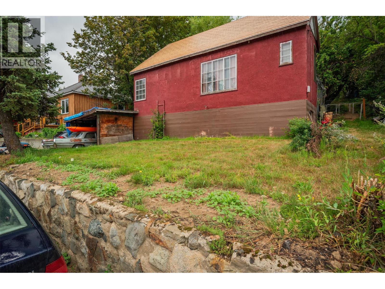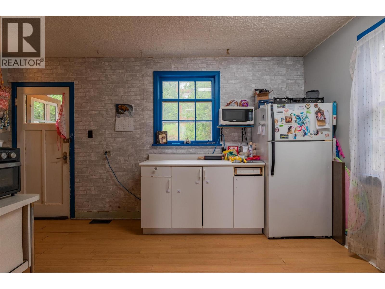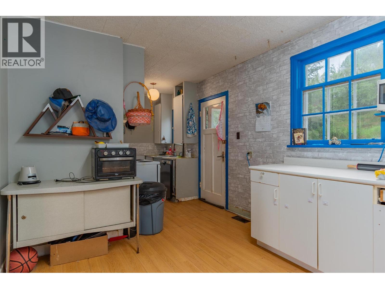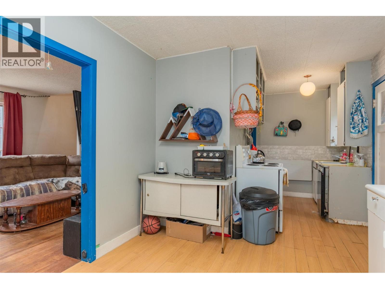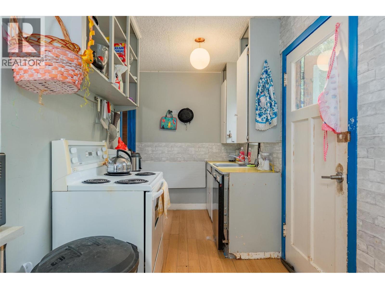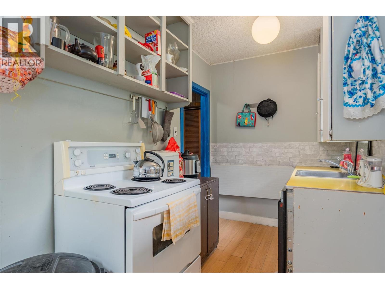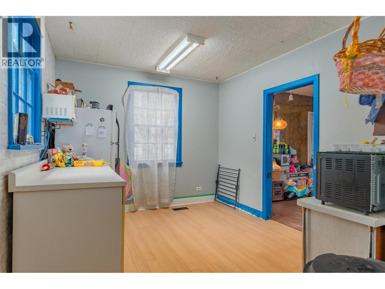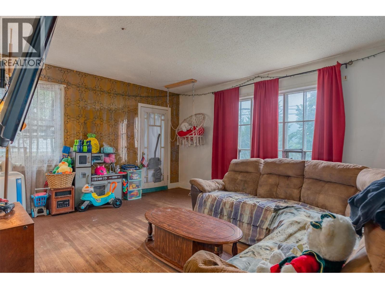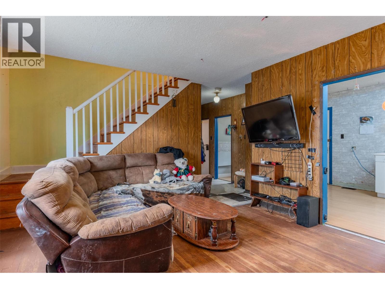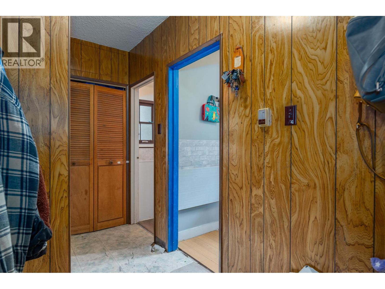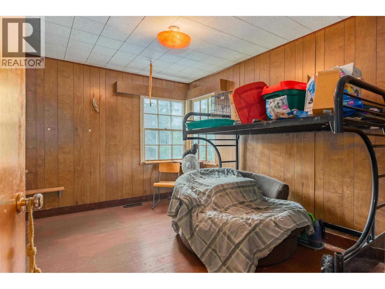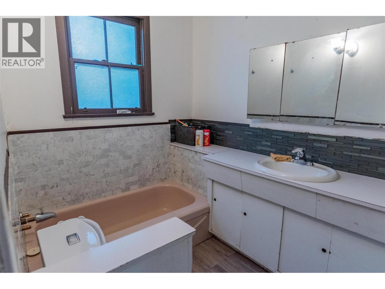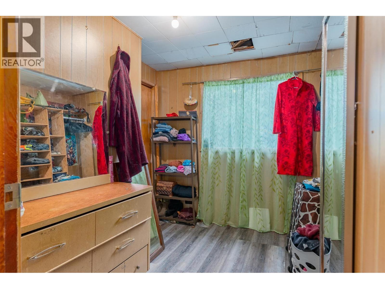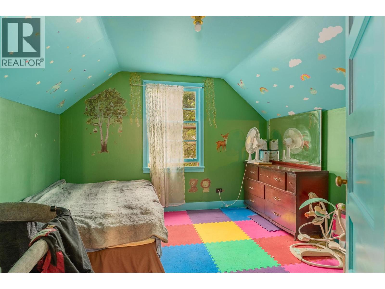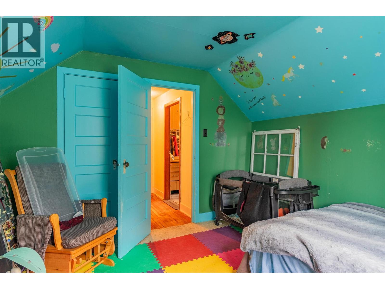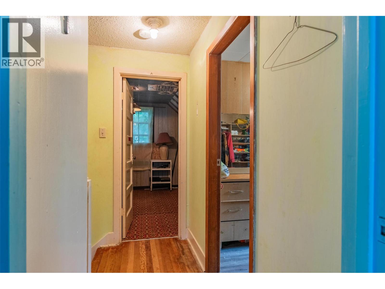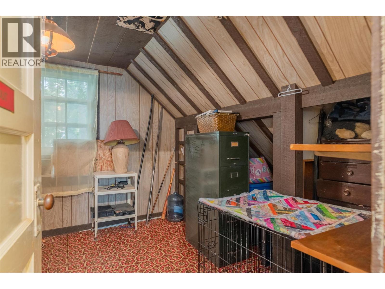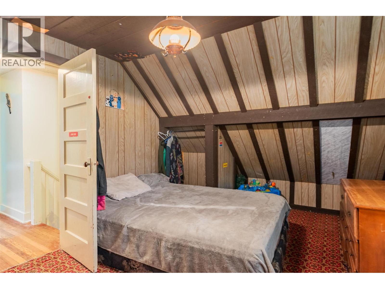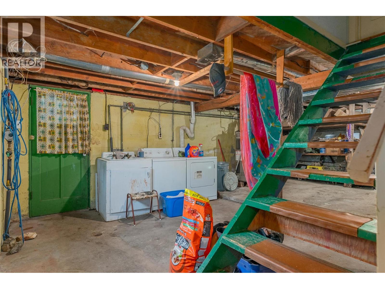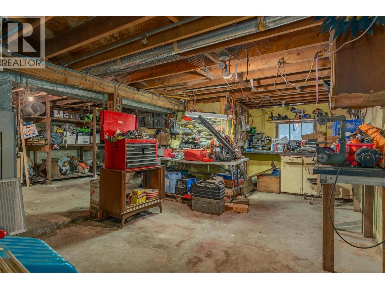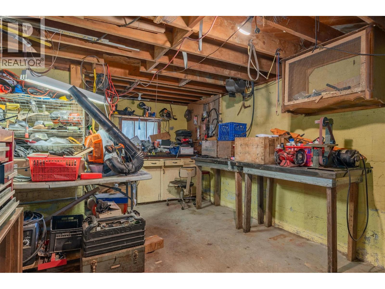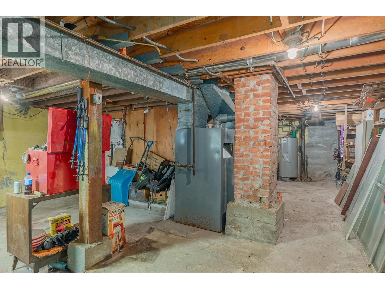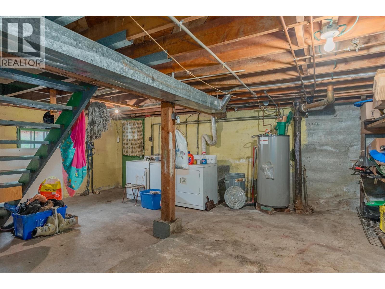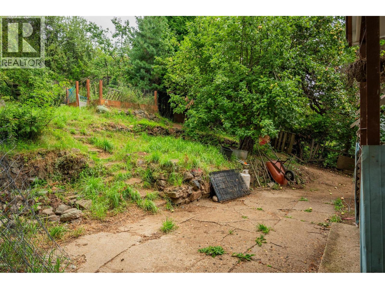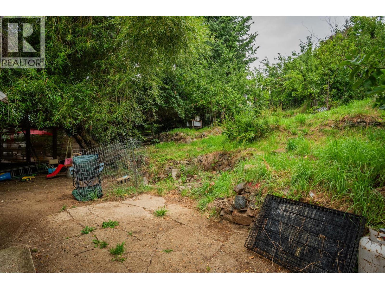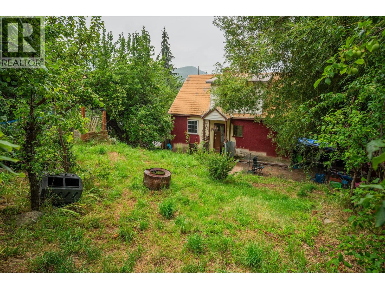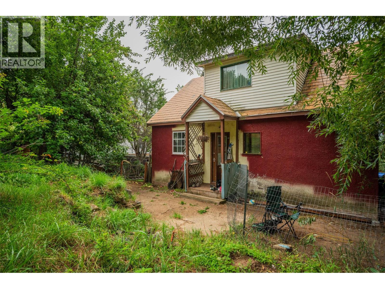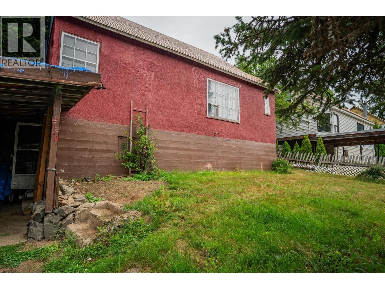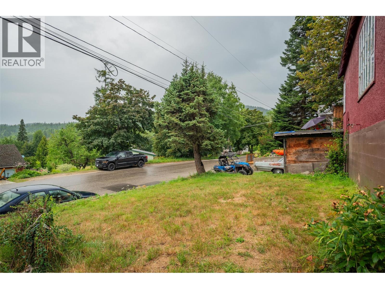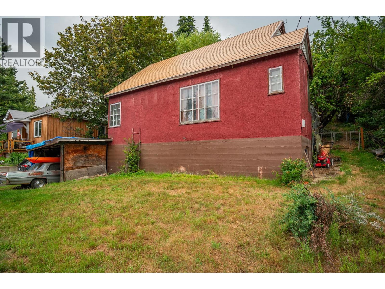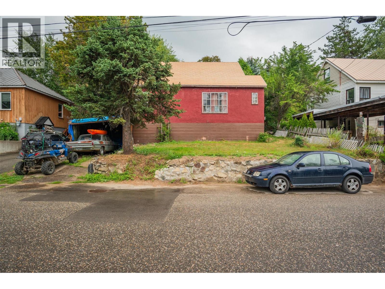4 Bedroom
1 Bathroom
1,809 ft2
Forced Air
$449,000
Nestled in the heart of Rossland, this 4-bedroom, 1-bathroom home offers a rare opportunity to enjoy small-town living in a world-class outdoor playground. The main floor welcomes you with a bright eat-in kitchen where sunlight pours in through generous windows, a spacious living room perfect for gathering with friends and family, a comfortable bedroom, and a full bathroom. Upstairs, three additional bedrooms provide space for family, guests, or your dream home office. The lower level features a workshop, laundry area, and plenty of storage, with walk-out access to the attached carport. Original hardwood floors throughout the home are just waiting to be lovingly restored, adding character and charm. Set on a double lot in a prime location, you’re only minutes from Rossland’s vibrant downtown with its cafés, shops, and arts scene, and just a quick drive to Red Mountain Resort for skiing, biking, and hiking in every season. With a bit of upgrading, this affordable gem could be transformed into your perfect mountain retreat or a smart investment in one of BC’s most desirable alpine towns. (id:60329)
Property Details
|
MLS® Number
|
10358822 |
|
Property Type
|
Single Family |
|
Neigbourhood
|
Rossland |
Building
|
Bathroom Total
|
1 |
|
Bedrooms Total
|
4 |
|
Constructed Date
|
1947 |
|
Construction Style Attachment
|
Detached |
|
Exterior Finish
|
Stucco |
|
Flooring Type
|
Hardwood, Laminate, Linoleum, Mixed Flooring |
|
Heating Type
|
Forced Air |
|
Roof Material
|
Metal |
|
Roof Style
|
Unknown |
|
Stories Total
|
3 |
|
Size Interior
|
1,809 Ft2 |
|
Type
|
House |
|
Utility Water
|
Municipal Water |
Parking
Land
|
Acreage
|
No |
|
Sewer
|
Municipal Sewage System |
|
Size Irregular
|
0.14 |
|
Size Total
|
0.14 Ac|under 1 Acre |
|
Size Total Text
|
0.14 Ac|under 1 Acre |
|
Zoning Type
|
Unknown |
Rooms
| Level |
Type |
Length |
Width |
Dimensions |
|
Second Level |
Bedroom |
|
|
11'4'' x 10'11'' |
|
Second Level |
Bedroom |
|
|
8'9'' x 9' |
|
Second Level |
Bedroom |
|
|
11'10'' x 10'2'' |
|
Lower Level |
Storage |
|
|
28'10'' x 11' |
|
Lower Level |
Laundry Room |
|
|
11'2'' x 10'5'' |
|
Lower Level |
Workshop |
|
|
19'7'' x 11'2'' |
|
Main Level |
Primary Bedroom |
|
|
13' x 10'2'' |
|
Main Level |
Full Bathroom |
|
|
Measurements not available |
|
Main Level |
Living Room |
|
|
15'3'' x 13'1'' |
|
Main Level |
Dining Room |
|
|
10'11'' x 9'8'' |
|
Main Level |
Kitchen |
|
|
10' x 6' |
https://www.realtor.ca/real-estate/28711963/2150-thompson-avenue-rossland-rossland
