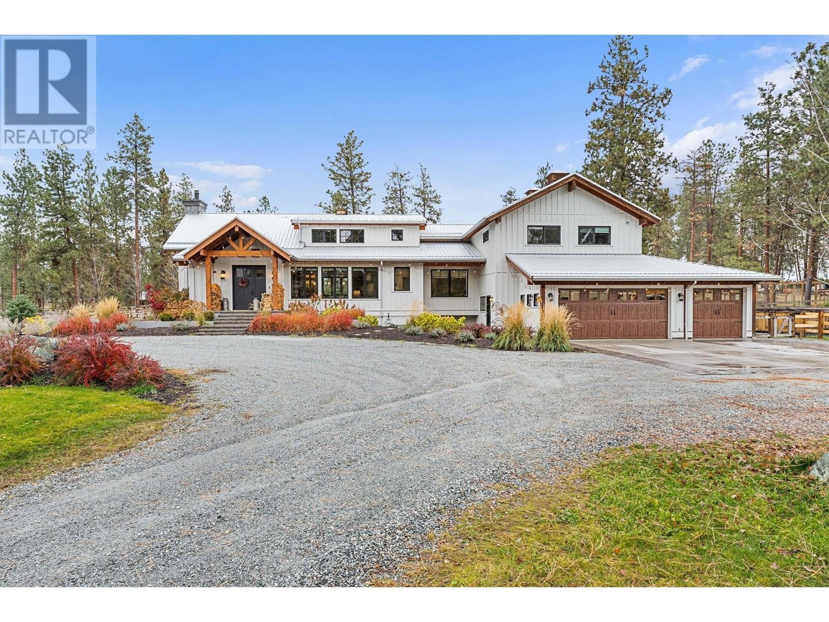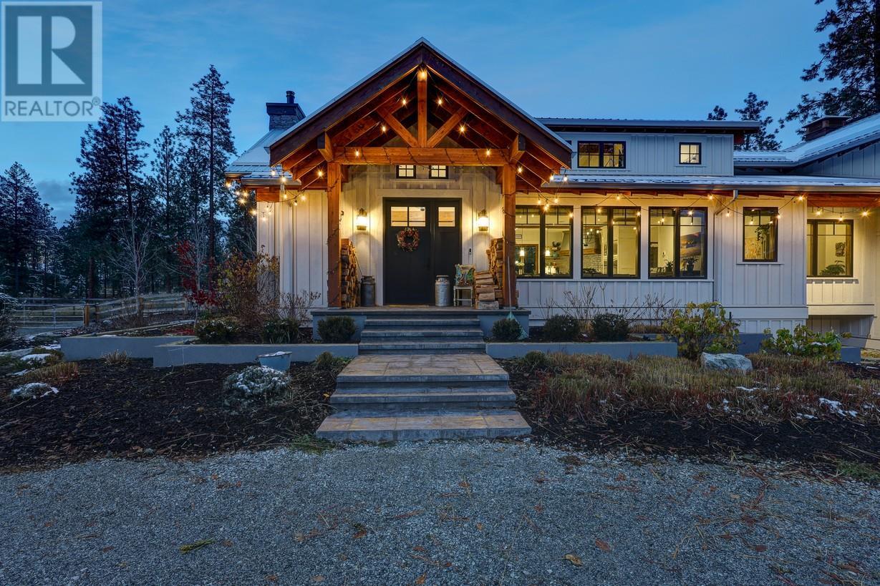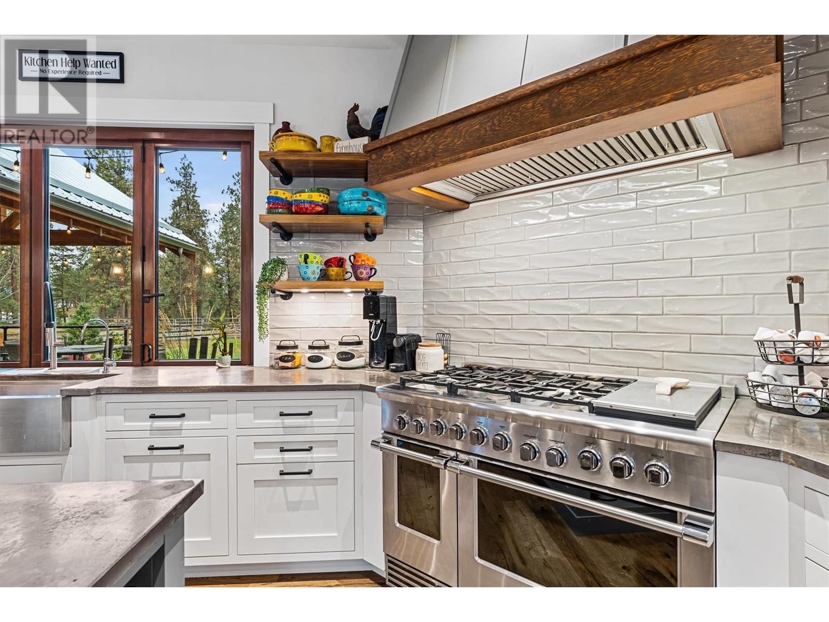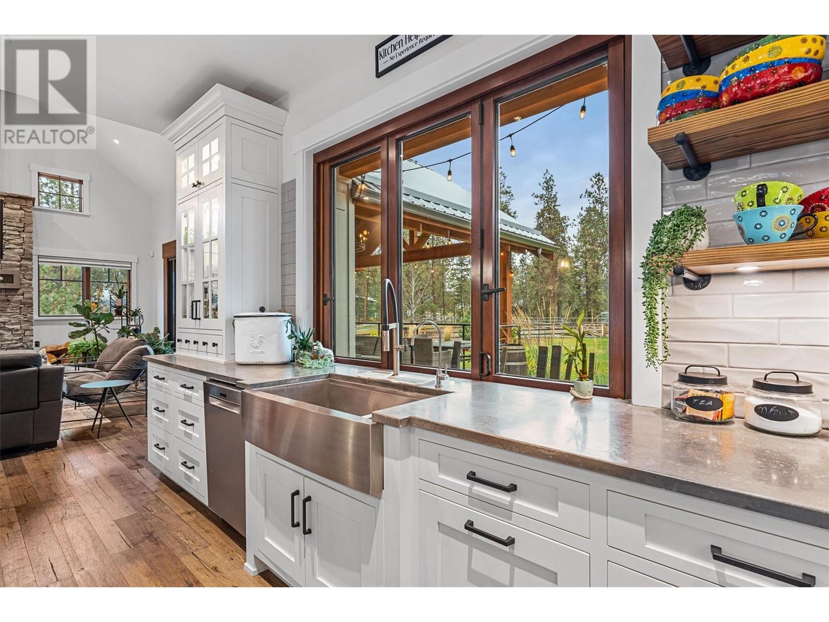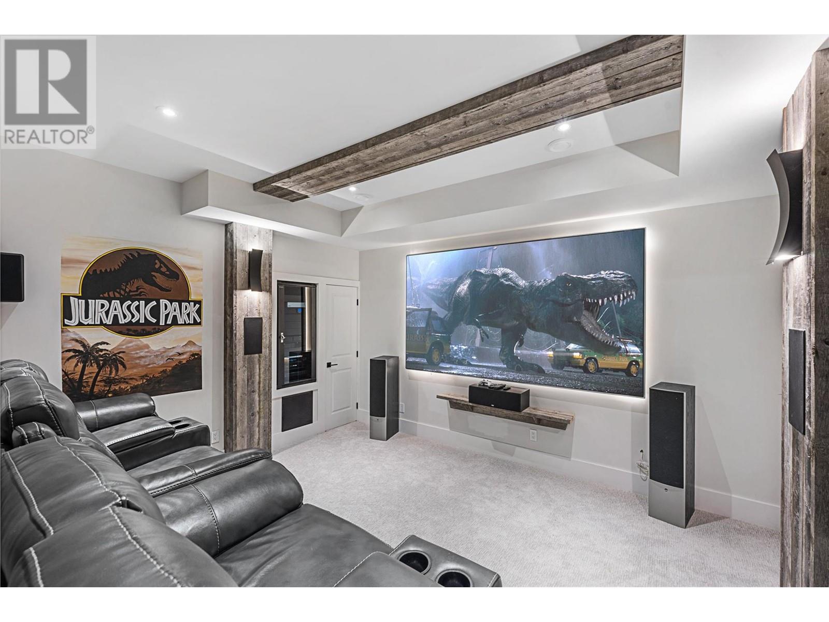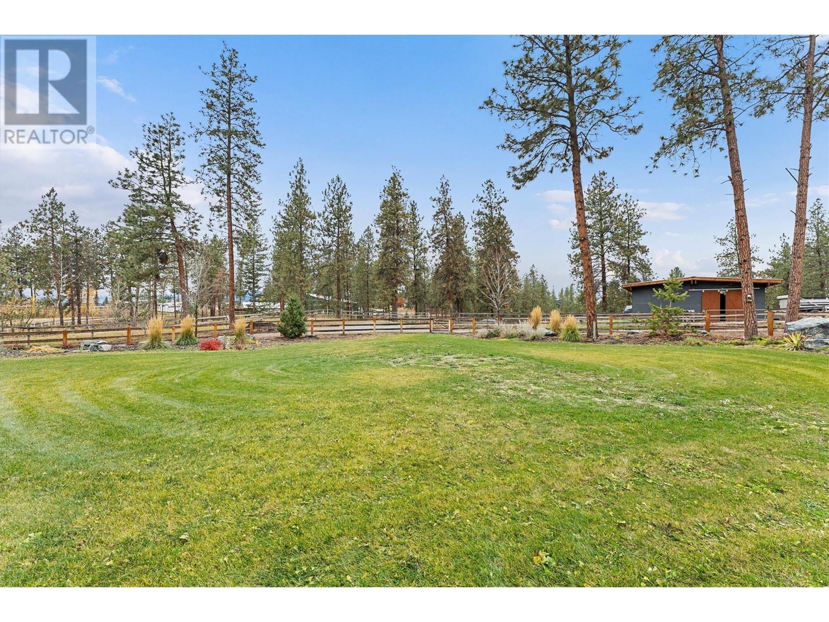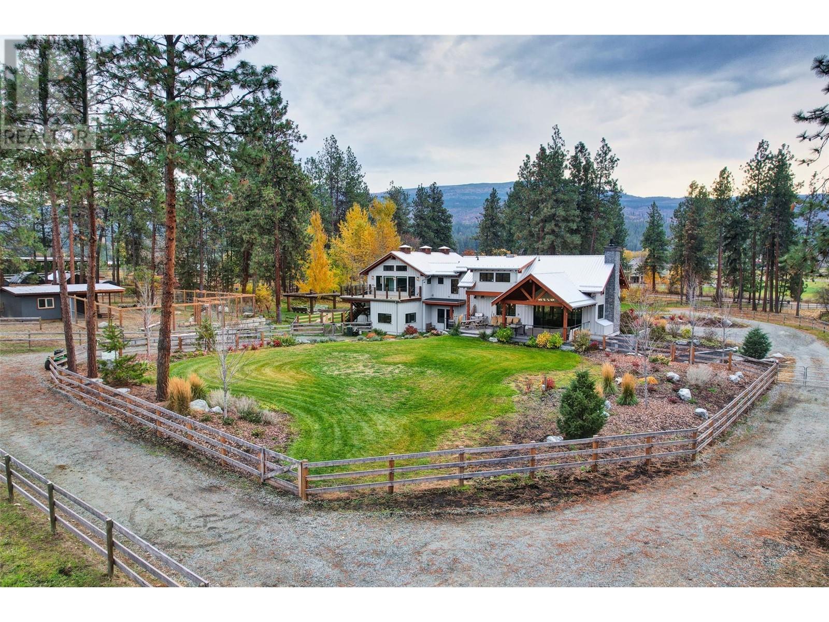5 Bedroom
6 Bathroom
4,843 ft2
Fireplace
Central Air Conditioning
Forced Air
Acreage
$4,195,000
Gorgeous, modern farmhouse-style custom home set on 8 acres in Southeast Kelowna. This equestrian haven is perfect for those seeking tranquility and privacy, just minutes from the amenities of the City of Kelowna. The property is fully fenced for horses, includes a tack room, a 60x180 ft riding pen, and a goat pen. Inside, discover a luxurious and spacious home designed for everyday living and entertaining, with wood accents throughout. The main level features open-concept living, including a wood-burning fireplace surrounded by custom rockwork extending to the ceiling. The gourmet kitchen is perfect for entertaining, with a large center island and a professional appliance package to delight any chef. Folding doors off the living room open to a stunning covered patio with a vaulted ceiling and custom chandelier. The patio overlooks the property, offering a peaceful space to unwind. The upper level boasts a large primary bedroom with a luxurious 5-piece ensuite, a walk-in closet, and direct access to a private patio. Two additional generously sized bedrooms and a 4-piece bathroom complete this level. The lower level offers another two bedrooms and a bathroom. For those who enjoy entertaining, the home features a home theater, a billiards room, a temperature-controlled wine cellar, and a recreation room with an adjoining kitchen. Additional highlights include an Arctic hot tub, a 3-car garage, and a workshop with an additional 1-car garage. (id:60329)
Property Details
|
MLS® Number
|
10329085 |
|
Property Type
|
Agriculture |
|
Neigbourhood
|
South East Kelowna |
|
Farm Type
|
Unknown |
|
Parking Space Total
|
10 |
Building
|
Bathroom Total
|
6 |
|
Bedrooms Total
|
5 |
|
Appliances
|
Refrigerator, Dishwasher, Microwave, Oven, Washer & Dryer |
|
Constructed Date
|
2010 |
|
Cooling Type
|
Central Air Conditioning |
|
Fire Protection
|
Smoke Detector Only |
|
Fireplace Fuel
|
Wood |
|
Fireplace Present
|
Yes |
|
Fireplace Type
|
Conventional |
|
Flooring Type
|
Carpeted, Hardwood, Tile |
|
Half Bath Total
|
1 |
|
Heating Type
|
Forced Air |
|
Stories Total
|
4 |
|
Size Interior
|
4,843 Ft2 |
|
Type
|
Other |
|
Utility Water
|
Municipal Water |
Parking
|
See Remarks
|
|
|
Attached Garage
|
4 |
|
Heated Garage
|
|
Land
|
Acreage
|
Yes |
|
Sewer
|
Septic Tank |
|
Size Irregular
|
7.89 |
|
Size Total
|
7.89 Ac|5 - 10 Acres |
|
Size Total Text
|
7.89 Ac|5 - 10 Acres |
|
Zoning Type
|
Unknown |
Rooms
| Level |
Type |
Length |
Width |
Dimensions |
|
Second Level |
Storage |
|
|
4'3'' x 6'2'' |
|
Second Level |
Other |
|
|
21'1'' x 21' |
|
Second Level |
3pc Bathroom |
|
|
6'1'' x 6'3'' |
|
Second Level |
Other |
|
|
9'9'' x 7'7'' |
|
Second Level |
Primary Bedroom |
|
|
14'1'' x 18' |
|
Second Level |
Bedroom |
|
|
13'10'' x 12'5'' |
|
Second Level |
Bedroom |
|
|
10'1'' x 12'4'' |
|
Second Level |
5pc Ensuite Bath |
|
|
14'8'' x 8'2'' |
|
Second Level |
4pc Bathroom |
|
|
8'2'' x 8'5'' |
|
Basement |
Utility Room |
|
|
7'10'' x 18'5'' |
|
Basement |
Media |
|
|
14'5'' x 15'4'' |
|
Basement |
Recreation Room |
|
|
17'8'' x 19' |
|
Basement |
Other |
|
|
4'11'' x 4'10'' |
|
Basement |
Kitchen |
|
|
4'2'' x 13'5'' |
|
Basement |
Other |
|
|
13'11'' x 19'10'' |
|
Basement |
3pc Bathroom |
|
|
10'1'' x 6'4'' |
|
Lower Level |
Other |
|
|
8'8'' x 9'10'' |
|
Lower Level |
Other |
|
|
29'3'' x 37'1'' |
|
Lower Level |
Bedroom |
|
|
10'8'' x 11'5'' |
|
Lower Level |
Bedroom |
|
|
11'7'' x 11'1'' |
|
Lower Level |
3pc Bathroom |
|
|
6'2'' x 11'1'' |
|
Main Level |
Pantry |
|
|
10' x 6'3'' |
|
Main Level |
Living Room |
|
|
21' x 20'9'' |
|
Main Level |
Kitchen |
|
|
12'7'' x 19' |
|
Main Level |
Foyer |
|
|
9' x 10'11'' |
|
Main Level |
Dining Room |
|
|
12'5'' x 19' |
|
Main Level |
2pc Bathroom |
|
|
7'7'' x 6'1'' |
https://www.realtor.ca/real-estate/27674791/2150-saucier-road-kelowna-south-east-kelowna
