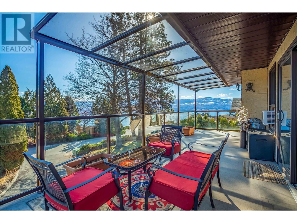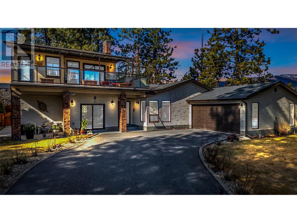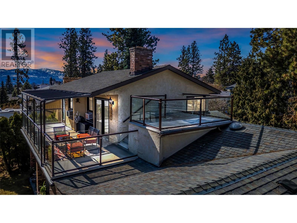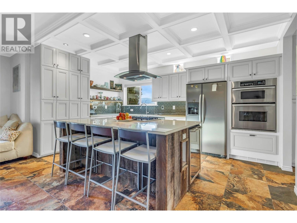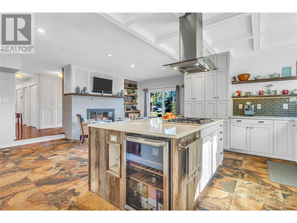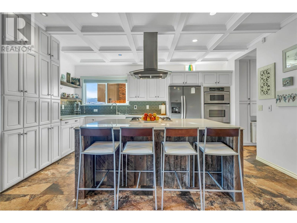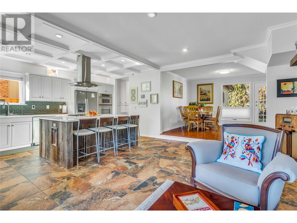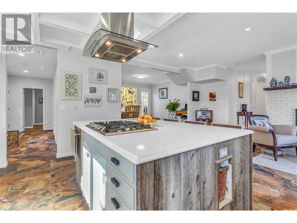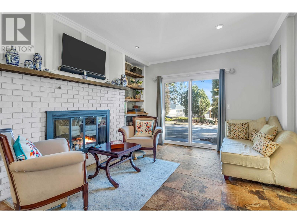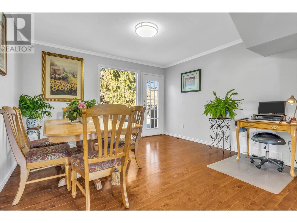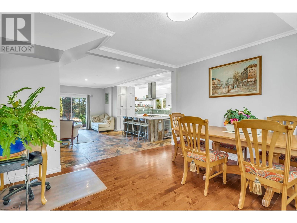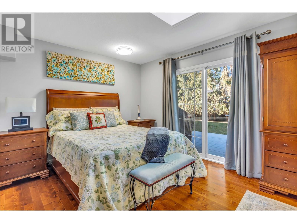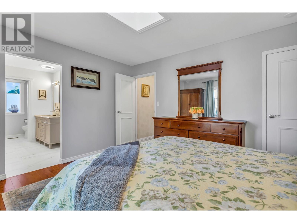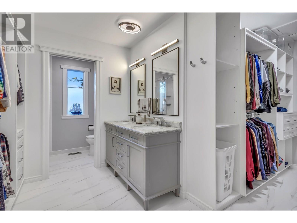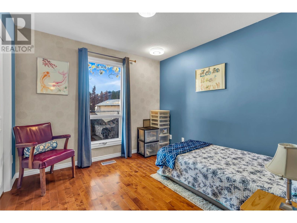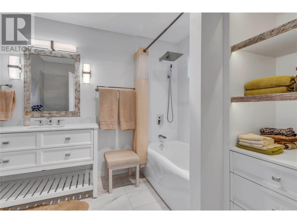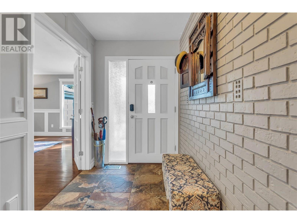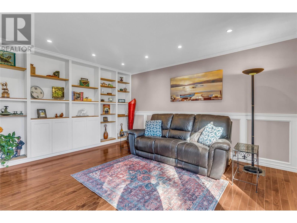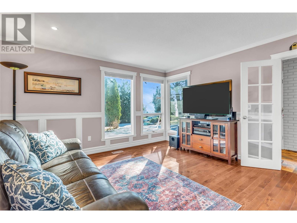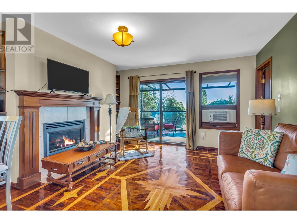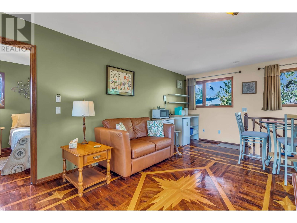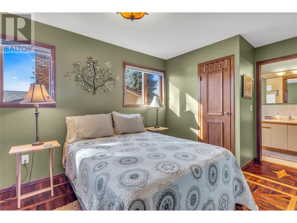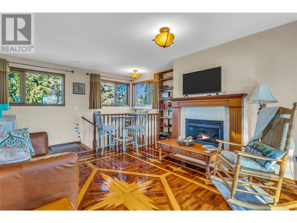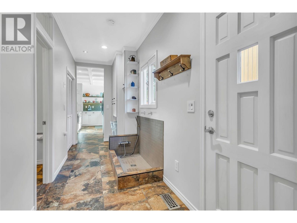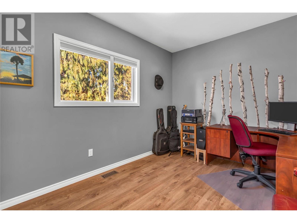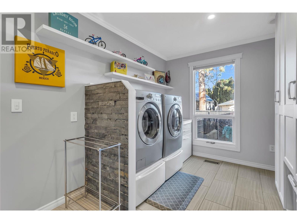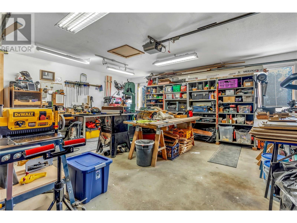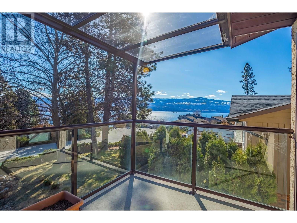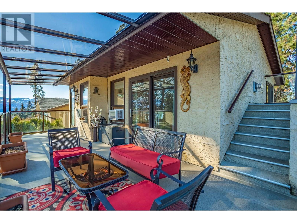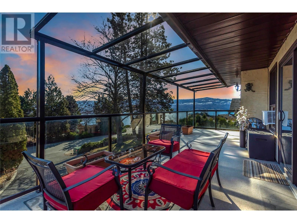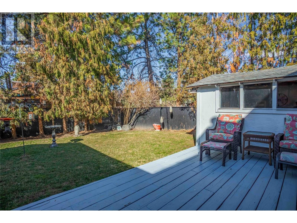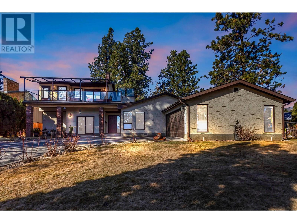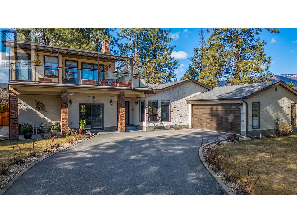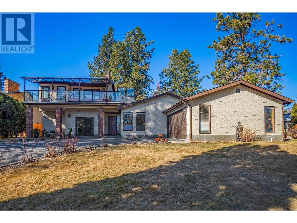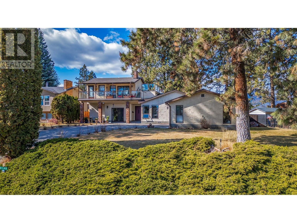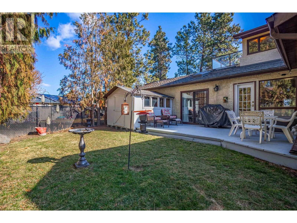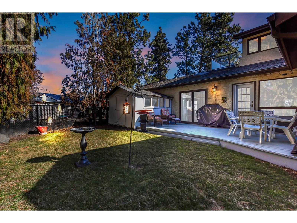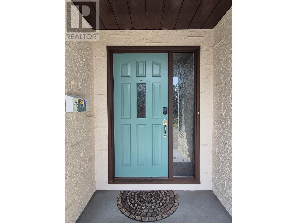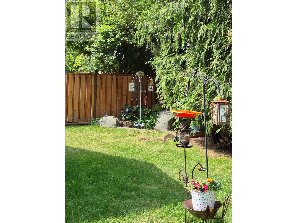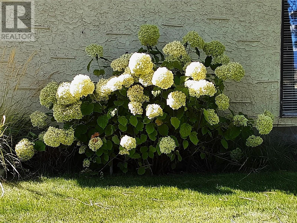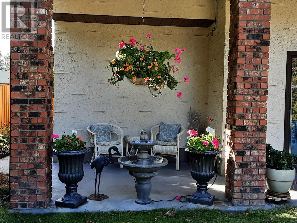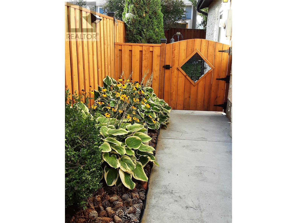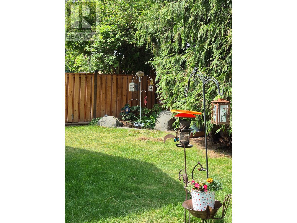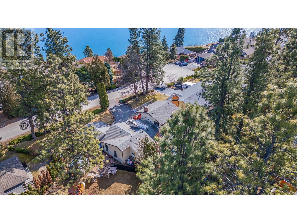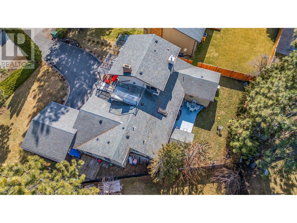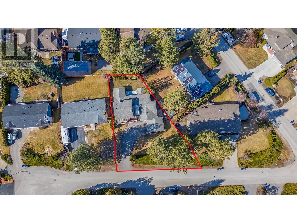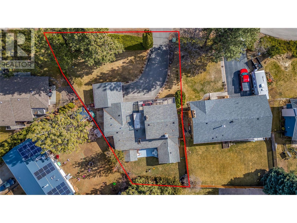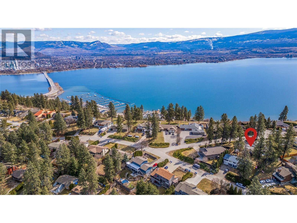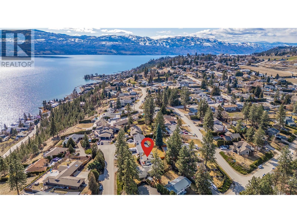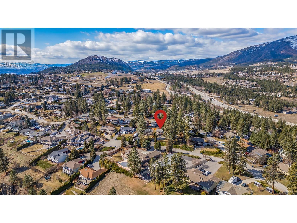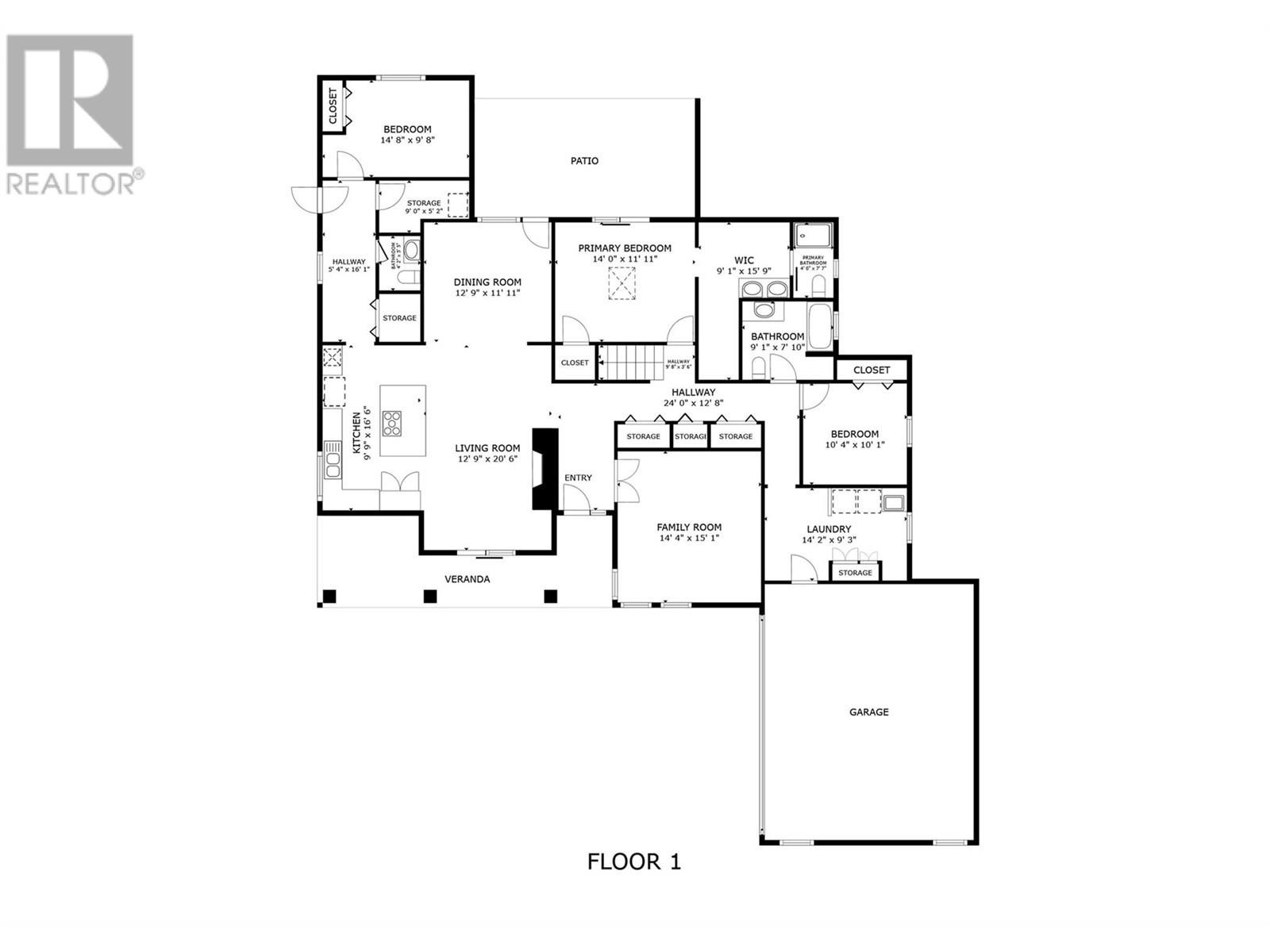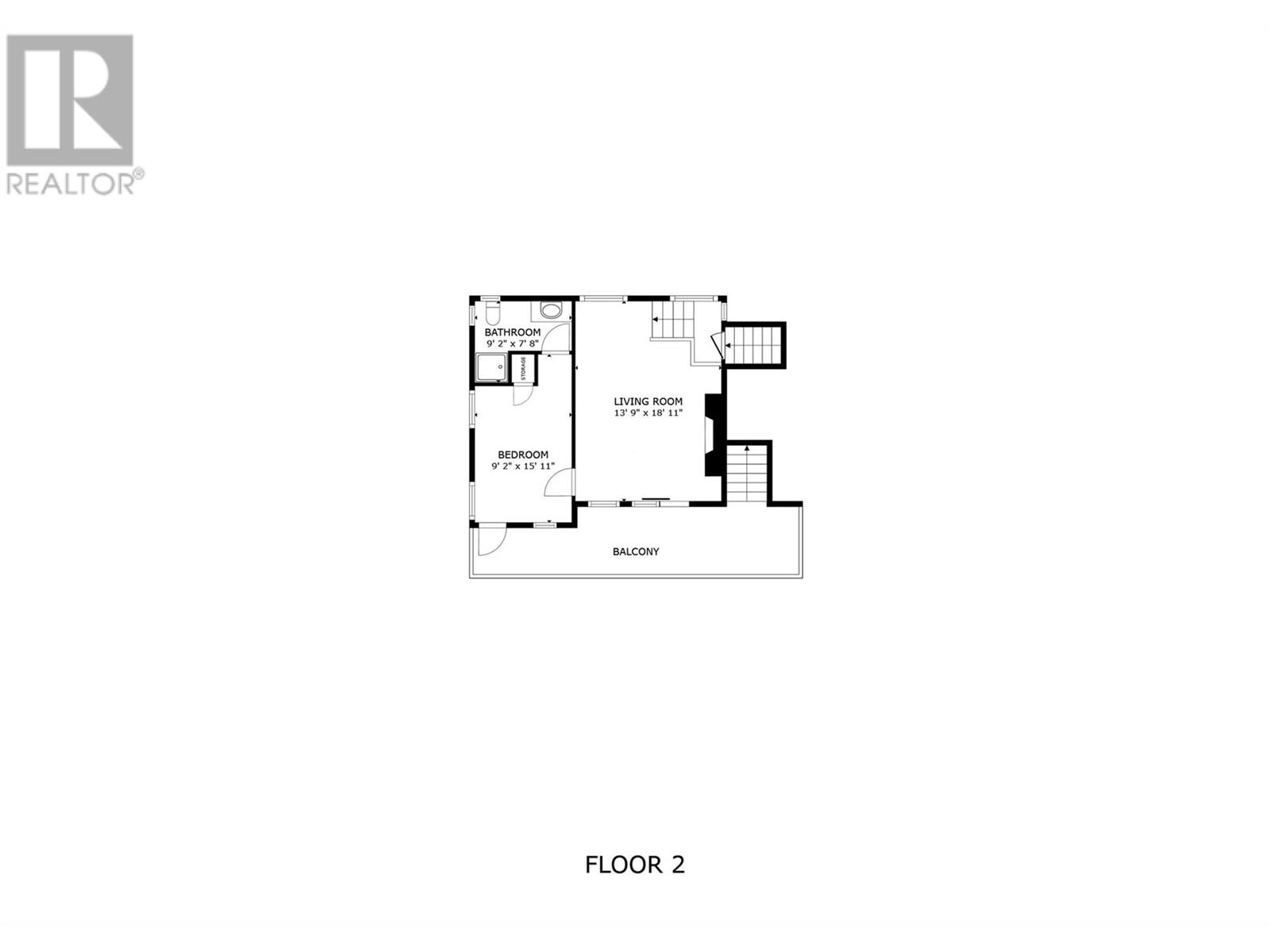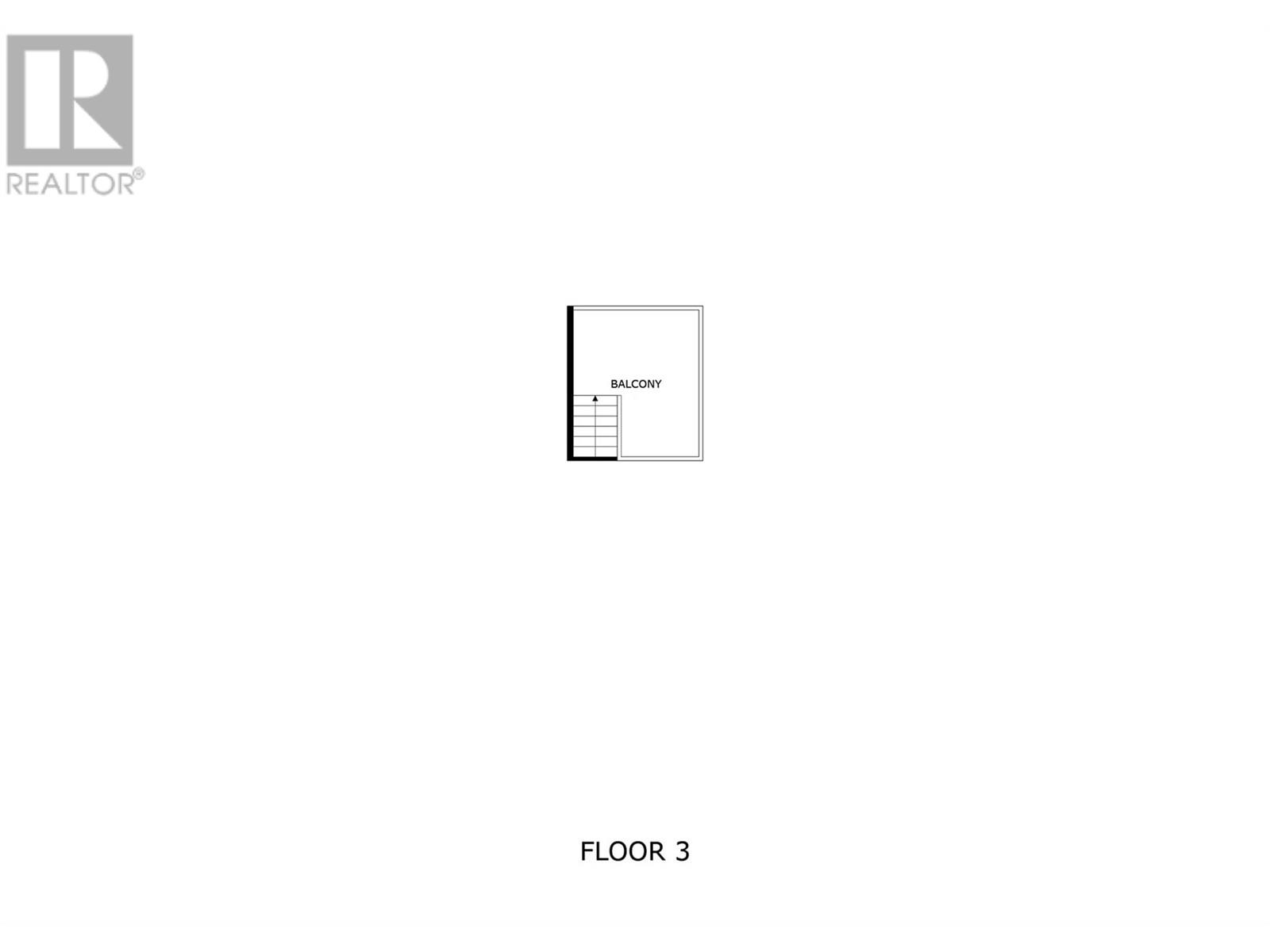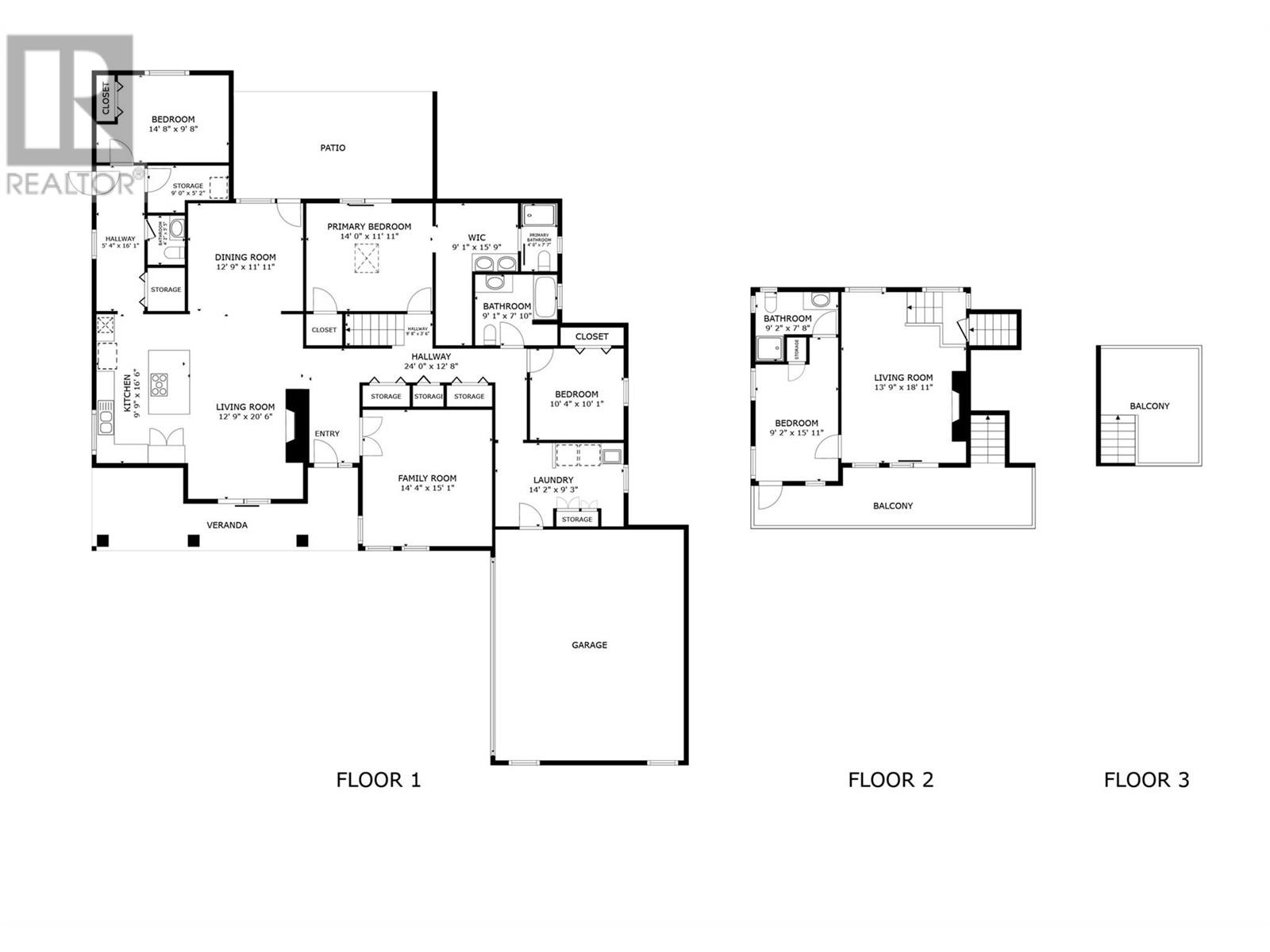4 Bedroom
4 Bathroom
2,548 ft2
Fireplace
Central Air Conditioning, Window Air Conditioner
See Remarks
$795,000
Welcome home to this 4 bed, 4 bath two story where old charm meets modern updates & conveniences. Situated on Alexander Place in Lakeridge Park, this home offers lake views from the front of the home, with a second story expansive covered deck and third level “birds nest” for daytime viewing and nighttime stargazing. The main floor offers three bedrooms, including the master bedroom, with a recently updated walk in closet, & recently renovated bathrooms. A fourth bedroom & ensuite upstairs, with a living room area, provides additional options to function as either a secondary master bedroom or guest suite. The large, open kitchen/dining & family rooms will delight cooks and entertainers alike. A custom built island with reclaimed wood offers abundant seating, a gas cooktop, built in wine fridge and special nooks for wine glasses & cookbooks. Other updates include quartz countertops, stainless steel appliances, large custom pantry, built in oven & microwave. The large hallway leading off the kitchen provides back yard access along with a dog wash, half bathroom, secluded secondary bedroom & large utility room. This home has been thoughtfully updated with a number of convenience features, including voice activated custom lighting, ambient under/ above cabinet lighting, bookshelf lighting, built in voice activated speaker system custom & built in shoe storage in the laundry room. Home exterior recently repainted. Please see the feature sheet for a complete list. COME SEE TODAY! (id:60329)
Property Details
|
MLS® Number
|
10335668 |
|
Property Type
|
Single Family |
|
Neigbourhood
|
Lakeview Heights |
|
Community Features
|
Pets Allowed |
|
Features
|
Balcony, Two Balconies |
|
Parking Space Total
|
2 |
|
View Type
|
Lake View, Mountain View |
Building
|
Bathroom Total
|
4 |
|
Bedrooms Total
|
4 |
|
Appliances
|
Refrigerator, Cooktop, Dishwasher, Dryer, Freezer, Cooktop - Gas, Microwave, Hood Fan, Washer, Wine Fridge, Oven - Built-in |
|
Basement Type
|
Crawl Space |
|
Constructed Date
|
1979 |
|
Construction Style Attachment
|
Detached |
|
Cooling Type
|
Central Air Conditioning, Window Air Conditioner |
|
Exterior Finish
|
Brick, Stucco |
|
Fireplace Fuel
|
Gas,wood |
|
Fireplace Present
|
Yes |
|
Fireplace Type
|
Unknown,conventional |
|
Half Bath Total
|
1 |
|
Heating Type
|
See Remarks |
|
Roof Material
|
Asphalt Shingle |
|
Roof Style
|
Unknown |
|
Stories Total
|
2 |
|
Size Interior
|
2,548 Ft2 |
|
Type
|
House |
|
Utility Water
|
See Remarks |
Parking
|
See Remarks
|
|
|
Attached Garage
|
2 |
Land
|
Acreage
|
No |
|
Sewer
|
See Remarks |
|
Size Irregular
|
0.21 |
|
Size Total
|
0.21 Ac|under 1 Acre |
|
Size Total Text
|
0.21 Ac|under 1 Acre |
|
Zoning Type
|
Unknown |
Rooms
| Level |
Type |
Length |
Width |
Dimensions |
|
Second Level |
3pc Ensuite Bath |
|
|
9'2'' x 7'8'' |
|
Second Level |
Bedroom |
|
|
9'2'' x 15'1'' |
|
Second Level |
Living Room |
|
|
13'9'' x 18'11'' |
|
Main Level |
Laundry Room |
|
|
14'2'' x 9'3'' |
|
Main Level |
4pc Bathroom |
|
|
9'1'' x 7'10'' |
|
Main Level |
Bedroom |
|
|
10'4'' x 10'1'' |
|
Main Level |
Full Ensuite Bathroom |
|
|
13'1'' x 22'9'' |
|
Main Level |
Primary Bedroom |
|
|
14' x 11'1'' |
|
Main Level |
Family Room |
|
|
14'4'' x 15'1'' |
|
Main Level |
Bedroom |
|
|
14'8'' x 9'8'' |
|
Main Level |
Mud Room |
|
|
5'4'' x 16'1'' |
|
Main Level |
2pc Bathroom |
|
|
4'2'' x 5'5'' |
|
Main Level |
Utility Room |
|
|
9' x 5'2'' |
|
Main Level |
Dining Room |
|
|
12'9'' x 11'11'' |
|
Main Level |
Kitchen |
|
|
9'9'' x 16'6'' |
|
Main Level |
Living Room |
|
|
12'9'' x 20'6'' |
https://www.realtor.ca/real-estate/28124290/2148-alexander-place-west-kelowna-lakeview-heights
