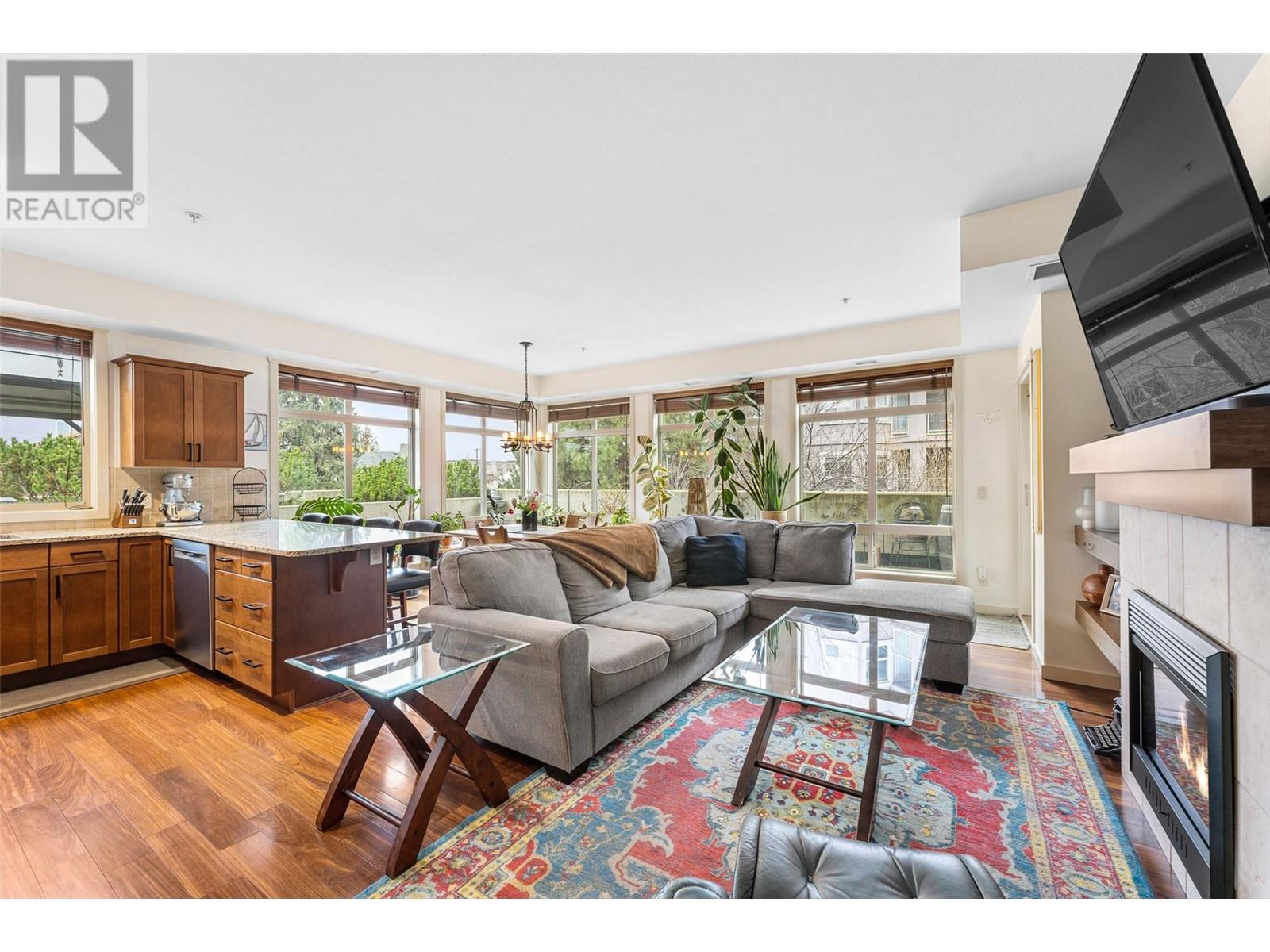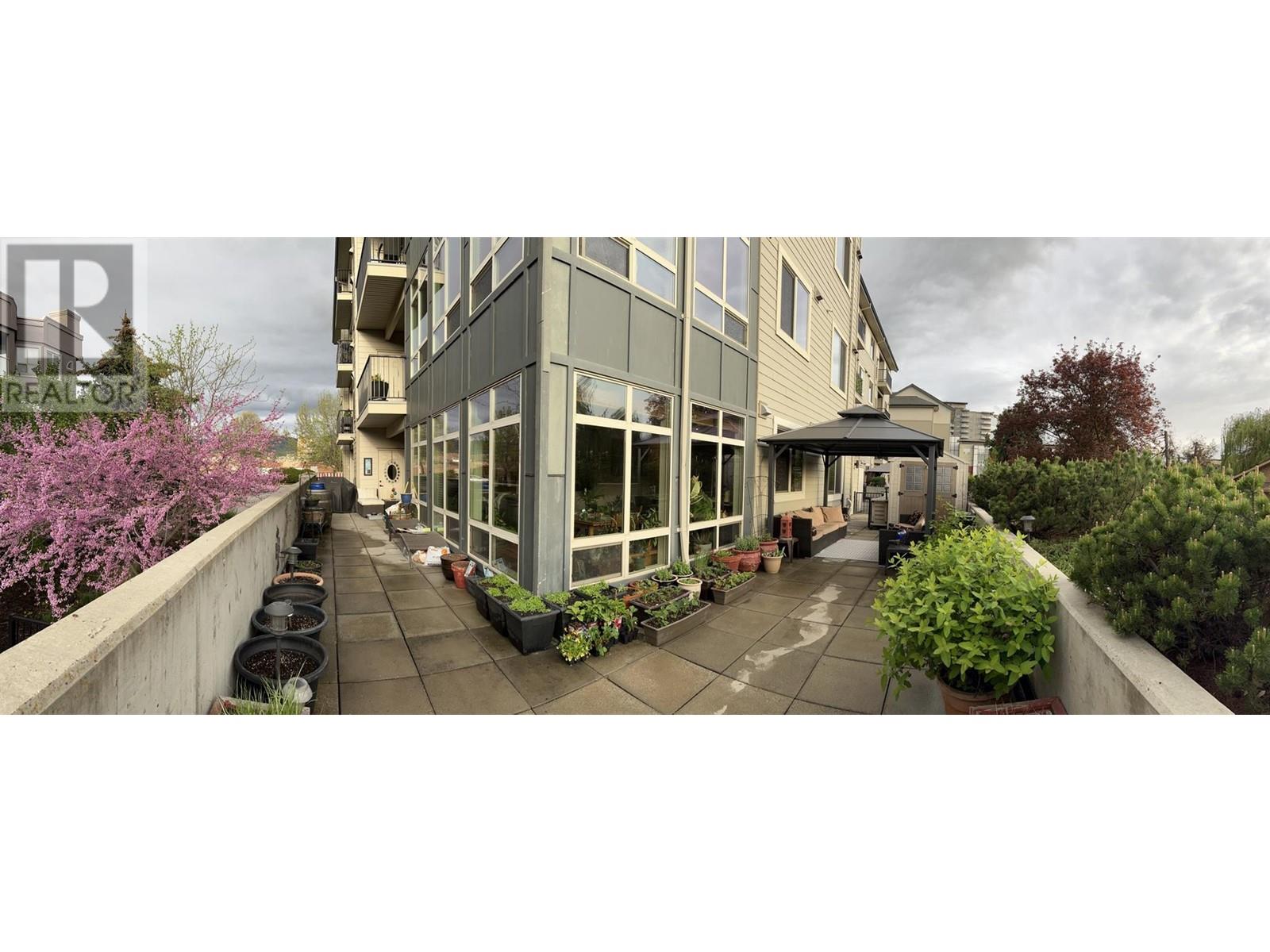2142 Vasile Road Unit# 110 Kelowna, British Columbia V1Y 6H5
$589,000Maintenance, Ground Maintenance, Property Management, Sewer, Waste Removal
$396.76 Monthly
Maintenance, Ground Maintenance, Property Management, Sewer, Waste Removal
$396.76 MonthlyOne of the best Locations in the Radius Community! This Northwest Corner unit w/ floor-to-ceiling windows and a private wraparound patio has 2-bedrooms & 2-baths, the home is bright, quiet, and move-in ready. The open floor plan features hardwood flooring, granite counters, a travertine backsplash, under-counter sinks, and a large bar that seats five and is ideal for casual dining or entertaining. A built-in desk with iPhone connectivity, separate pantry, and electric fireplace add to the home’s function and comfort. Recent updates include a new furnace and A/C unit (2022), new hot water tank (approx. 2020), new dishwasher (2025), and a steel gazebo added in 2024. The condo was freshly painted in 2022, and the guest bath was updated with shiplap the same year. Custom shelving installed in 2020 adds smart storage throughout. Located just steps from Orchard Plaza, with groceries, restaurants, banking, fitness, and transit all nearby. Close to golf, walking trails, and a quick route to downtown and the Cultural District of Kelowna. TV wall mount can be included. A well-kept unit in a prime central location - you must see this one. (id:60329)
Property Details
| MLS® Number | 10340855 |
| Property Type | Single Family |
| Neigbourhood | Springfield/Spall |
| Community Name | The Radius |
| Features | Balcony |
| Parking Space Total | 1 |
Building
| Bathroom Total | 2 |
| Bedrooms Total | 2 |
| Appliances | Refrigerator, Dishwasher, Dryer, Microwave, Oven, Washer |
| Architectural Style | Other |
| Constructed Date | 2009 |
| Cooling Type | Central Air Conditioning |
| Exterior Finish | Brick, Stone, Vinyl Siding |
| Fire Protection | Sprinkler System-fire, Controlled Entry, Smoke Detector Only |
| Fireplace Fuel | Gas |
| Fireplace Present | Yes |
| Fireplace Type | Unknown |
| Flooring Type | Carpeted, Hardwood, Tile |
| Heating Type | Forced Air |
| Stories Total | 1 |
| Size Interior | 1,193 Ft2 |
| Type | Apartment |
| Utility Water | Municipal Water |
Parking
| Underground | 1 |
Land
| Acreage | No |
| Sewer | Municipal Sewage System |
| Size Total Text | Under 1 Acre |
| Zoning Type | Unknown |
Rooms
| Level | Type | Length | Width | Dimensions |
|---|---|---|---|---|
| Main Level | Utility Room | 5'4'' x 3'0'' | ||
| Main Level | Primary Bedroom | 14'6'' x 12'11'' | ||
| Main Level | Living Room | 22'9'' x 10'3'' | ||
| Main Level | Kitchen | 10'6'' x 10'2'' | ||
| Main Level | Dining Room | 12'0'' x 10'2'' | ||
| Main Level | Bedroom | 11'10'' x 12'5'' | ||
| Main Level | 4pc Ensuite Bath | 8'1'' x 8'1'' | ||
| Main Level | 3pc Bathroom | 5'1'' x 8'3'' |
https://www.realtor.ca/real-estate/28090154/2142-vasile-road-unit-110-kelowna-springfieldspall
Contact Us
Contact us for more information































