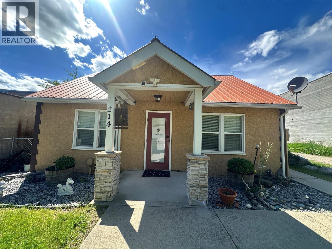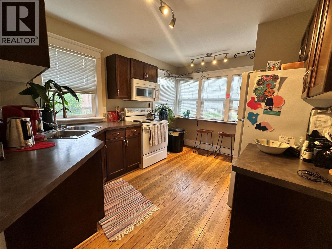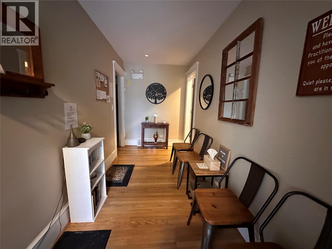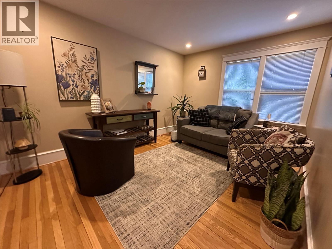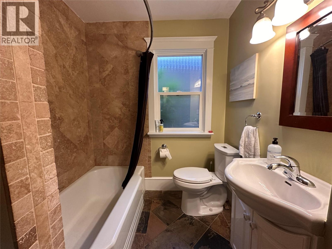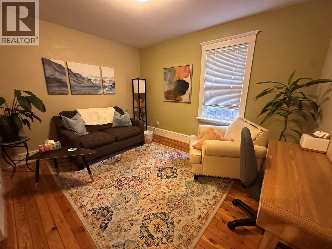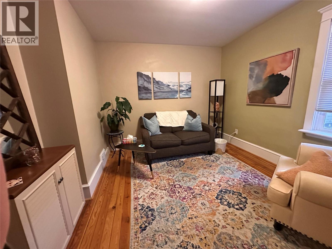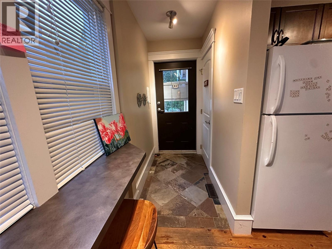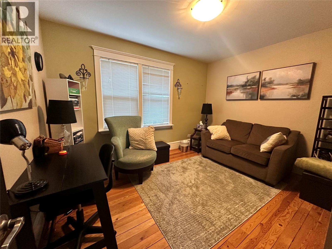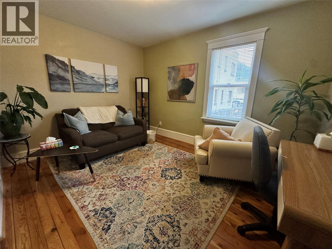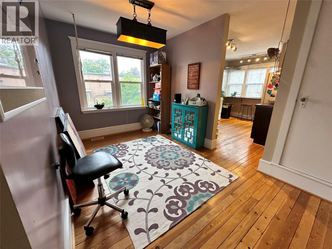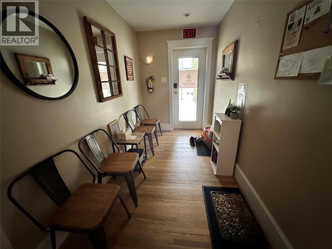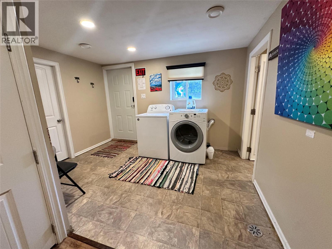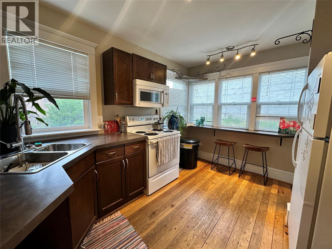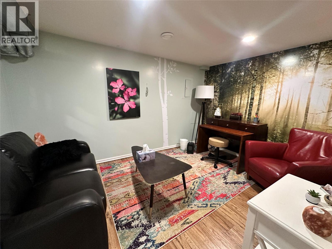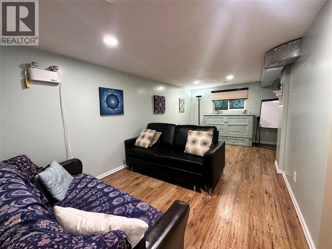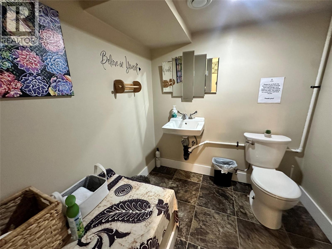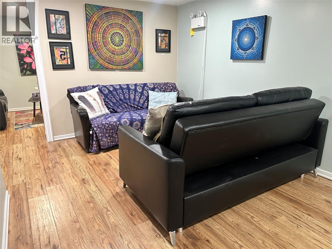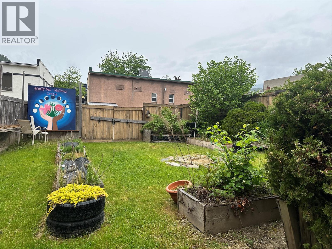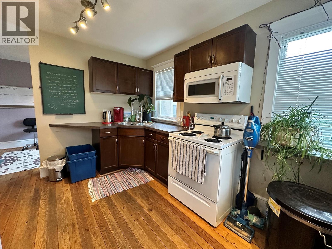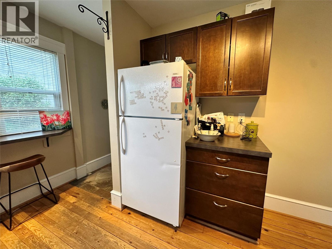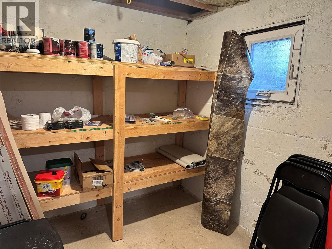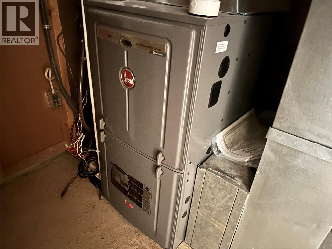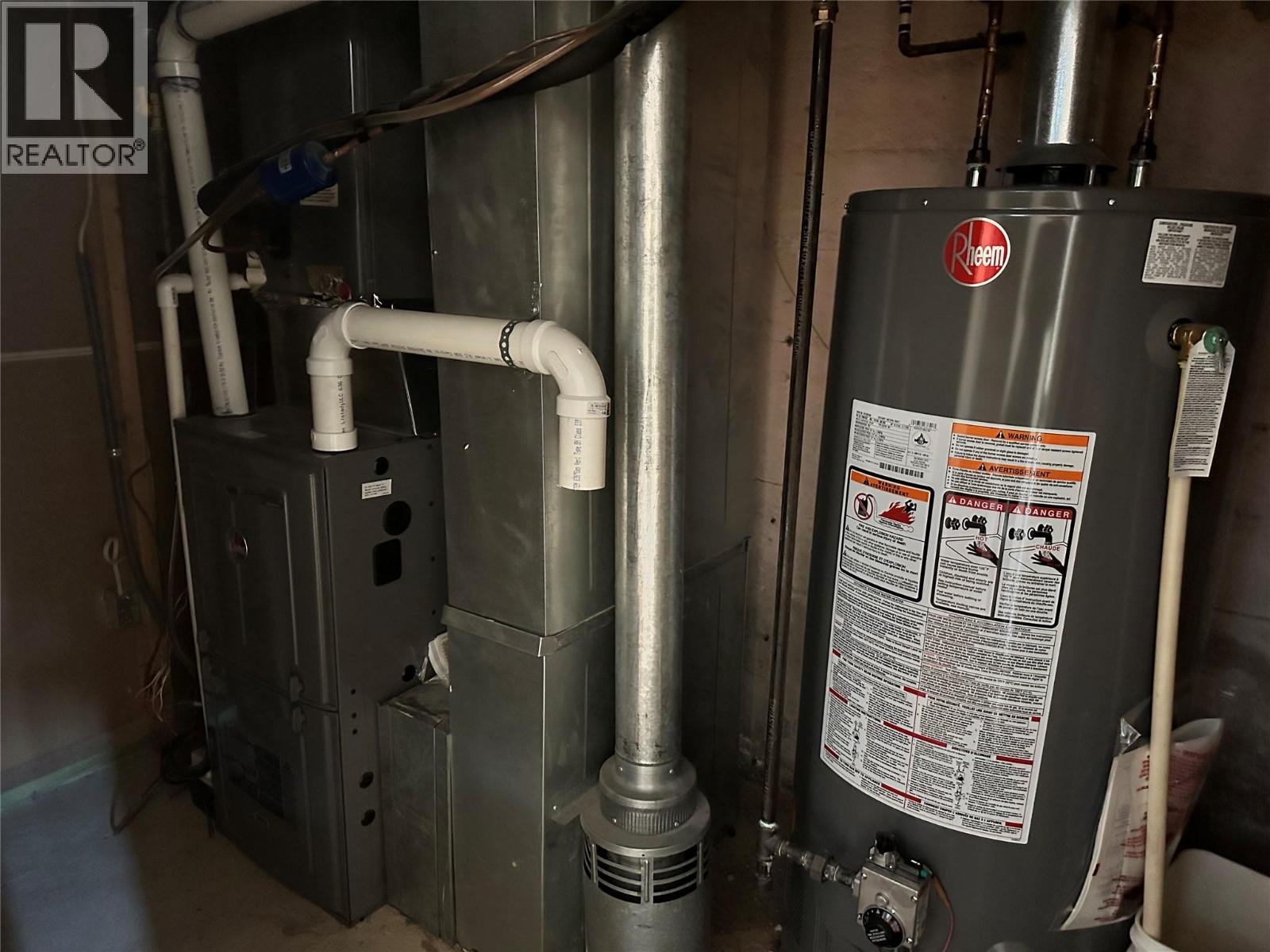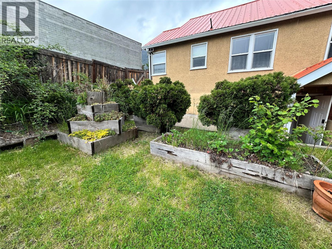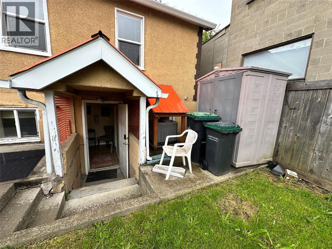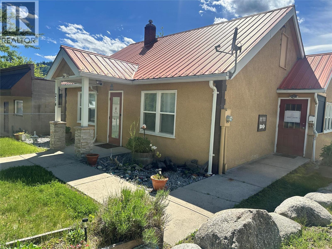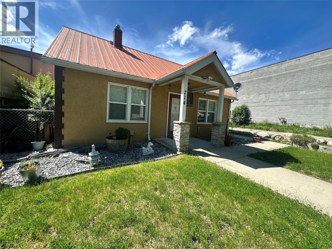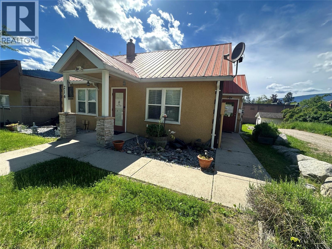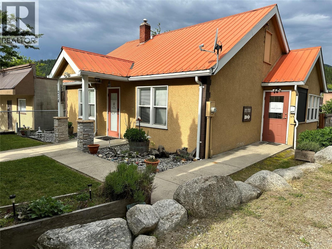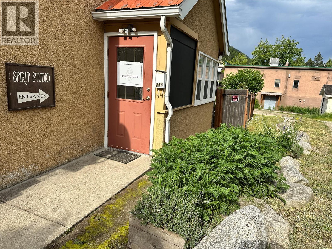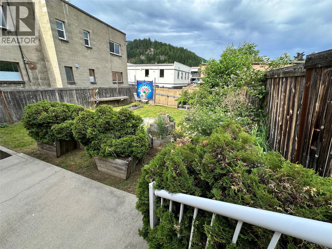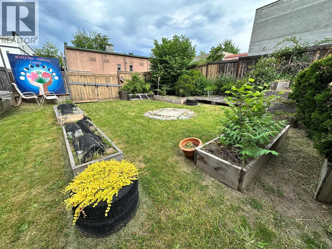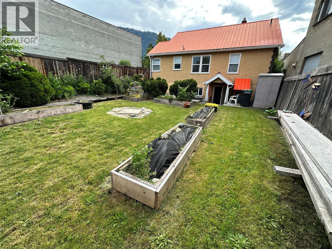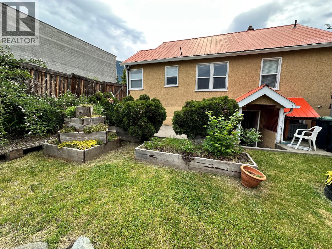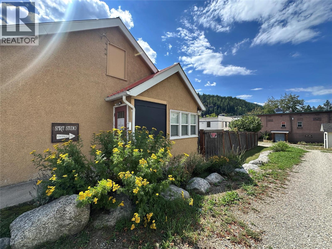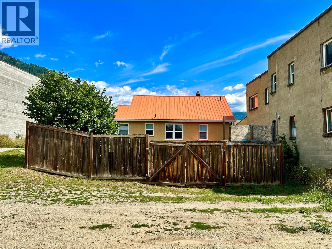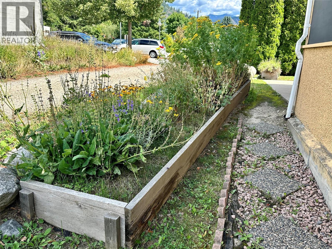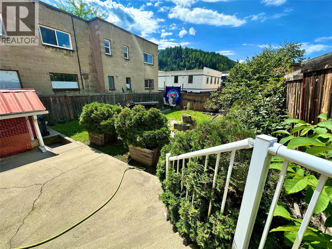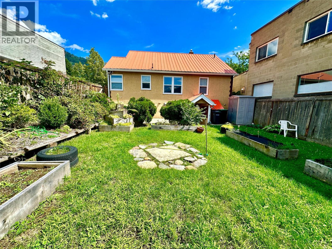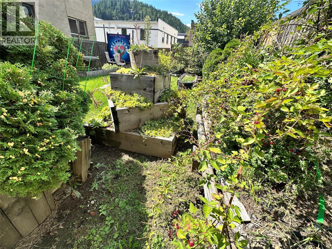214 11th Avenue Castlegar, British Columbia V1N 1J2
3 Bedroom
2 Bathroom
1,792 ft2
Central Air Conditioning
Forced Air
$559,000
Renovated Heritage Charmer in Central Castlegar! Step into this beautifully updated 3-bed, 2-bath character home with original hardwood, tons of natural light, and $100K+ in recent upgrades. The main level features a bright, stylish layout with heritage flair. Fully finished basement includes 2 bonus rooms, a large family room, laundry, and storage. Enjoy a private, fenced backyard with raised gardens, patio, and fire pit area. Walk to shops, restaurants, parks, schools, and the upcoming Castlegar Art Museum. C1 zoning + front/rear parking = great live/work potential. Quick possession available—don’t miss this one (id:60329)
Property Details
| MLS® Number | 10348114 |
| Property Type | Single Family |
| Neigbourhood | North Castlegar |
Building
| Bathroom Total | 2 |
| Bedrooms Total | 3 |
| Constructed Date | 1947 |
| Construction Style Attachment | Detached |
| Cooling Type | Central Air Conditioning |
| Half Bath Total | 1 |
| Heating Type | Forced Air |
| Stories Total | 2 |
| Size Interior | 1,792 Ft2 |
| Type | House |
| Utility Water | Municipal Water |
Parking
| Street | |
| Rear |
Land
| Acreage | No |
| Sewer | Municipal Sewage System |
| Size Irregular | 0.09 |
| Size Total | 0.09 Ac|under 1 Acre |
| Size Total Text | 0.09 Ac|under 1 Acre |
| Zoning Type | Unknown |
Rooms
| Level | Type | Length | Width | Dimensions |
|---|---|---|---|---|
| Basement | Recreation Room | 17'6'' x 9'4'' | ||
| Basement | Other | 9' x 7' | ||
| Basement | Laundry Room | 11' x 8'6'' | ||
| Basement | Partial Bathroom | Measurements not available | ||
| Basement | Den | 7'6'' x 9' | ||
| Basement | Den | 12' x 9' | ||
| Main Level | Bedroom | 13' x 9'6'' | ||
| Main Level | Full Bathroom | Measurements not available | ||
| Main Level | Primary Bedroom | 13' x 9'6'' | ||
| Main Level | Living Room | 13'6'' x 8'6'' | ||
| Main Level | Bedroom | 12' x 10'6'' | ||
| Main Level | Kitchen | 12'2'' x 9'11'' |
https://www.realtor.ca/real-estate/28327857/214-11th-avenue-castlegar-north-castlegar
Contact Us
Contact us for more information
