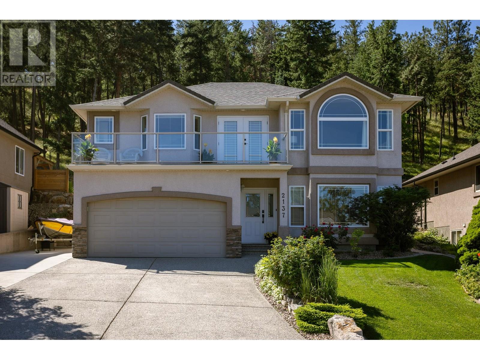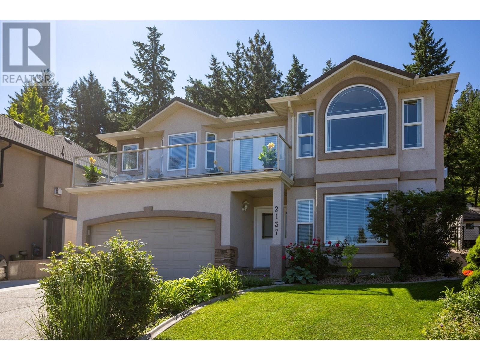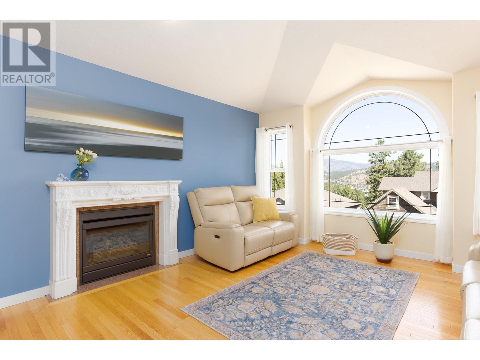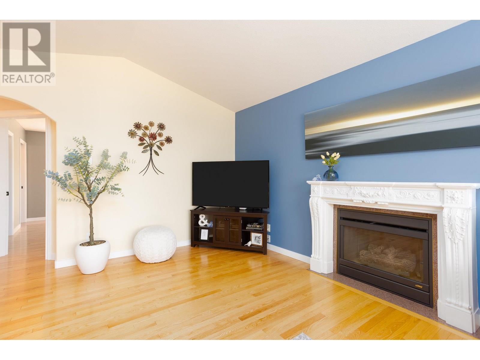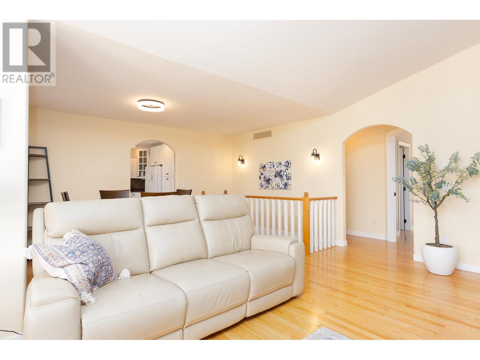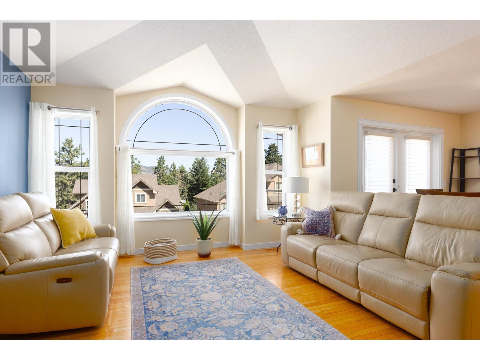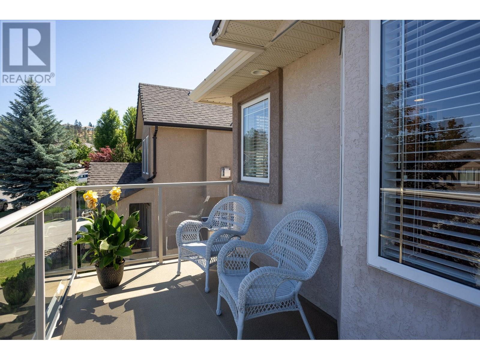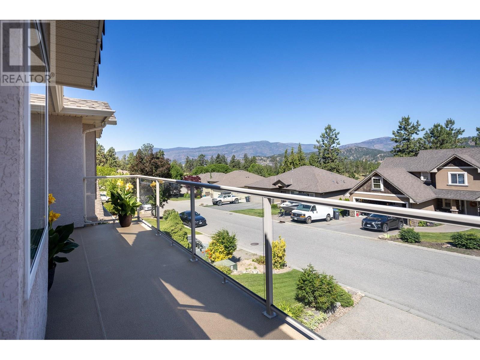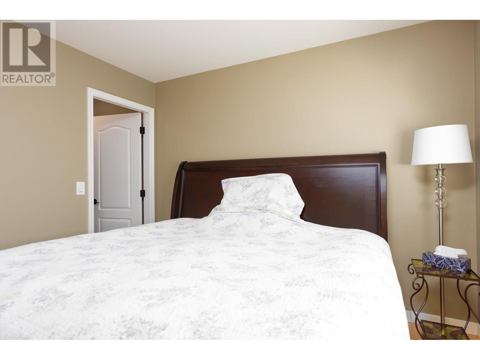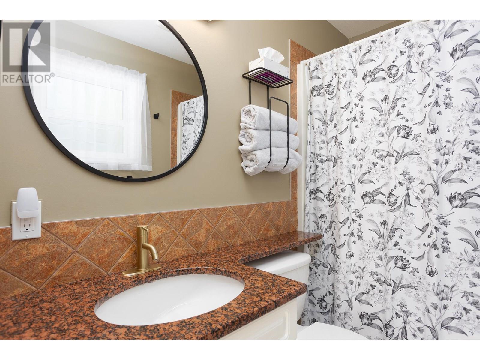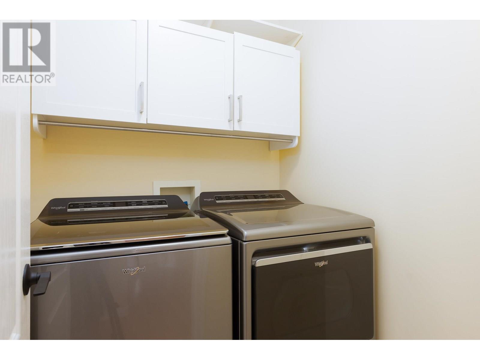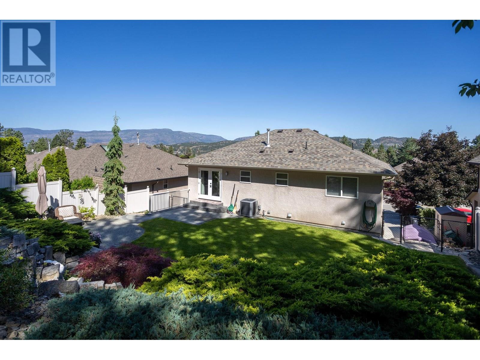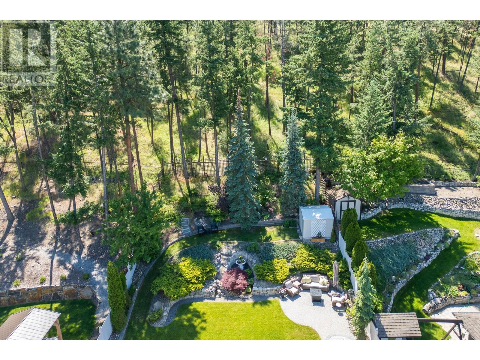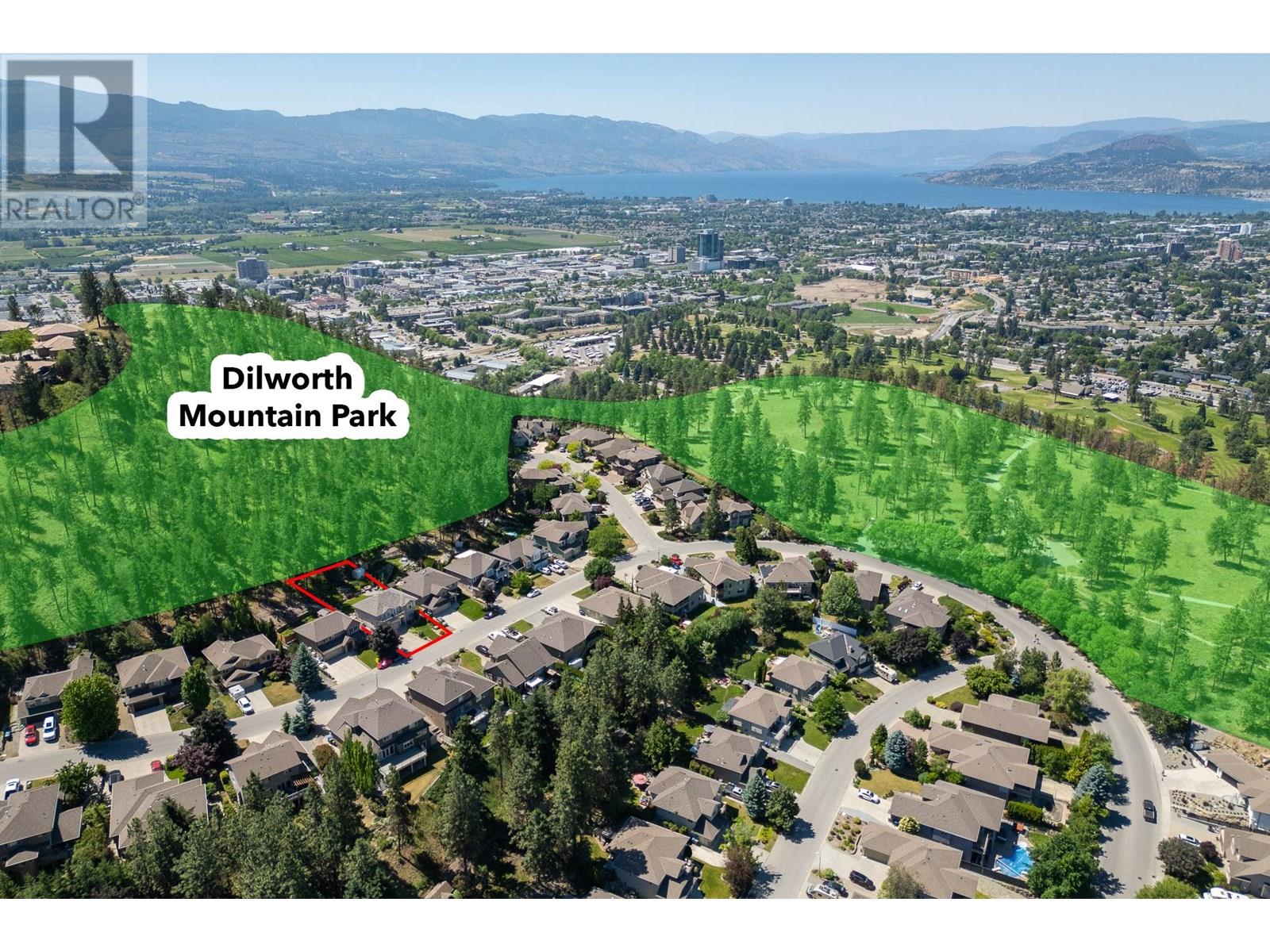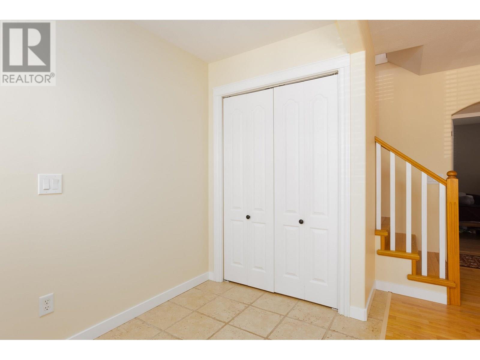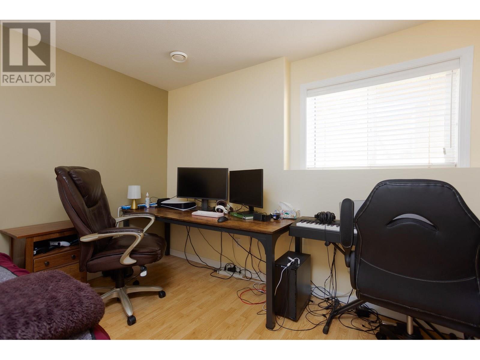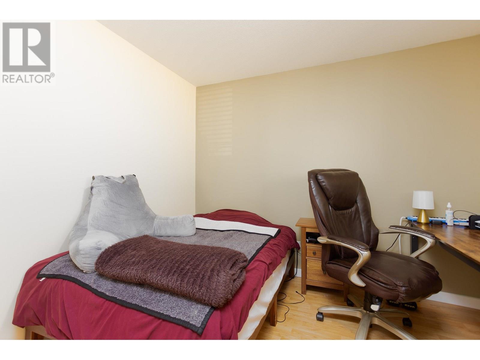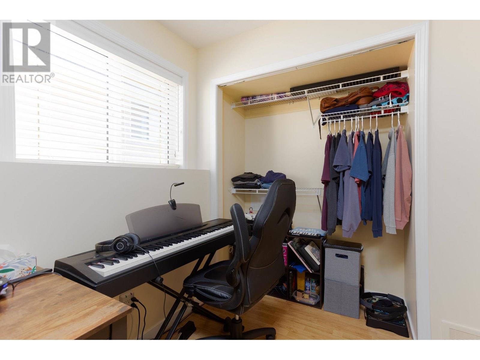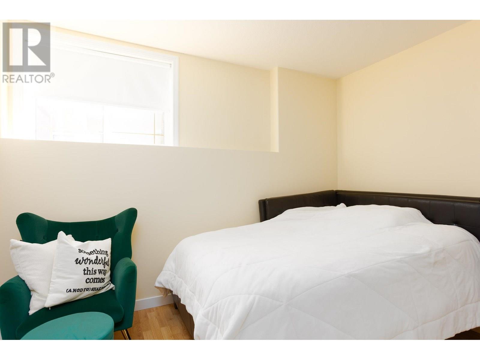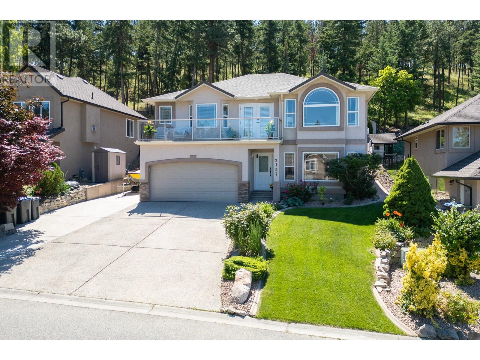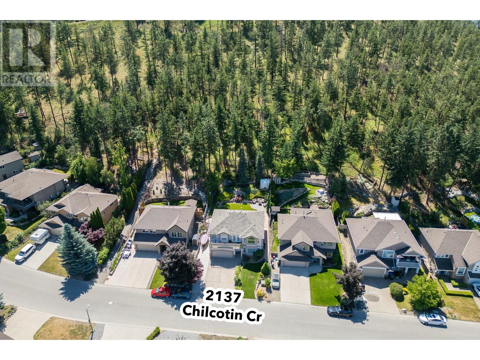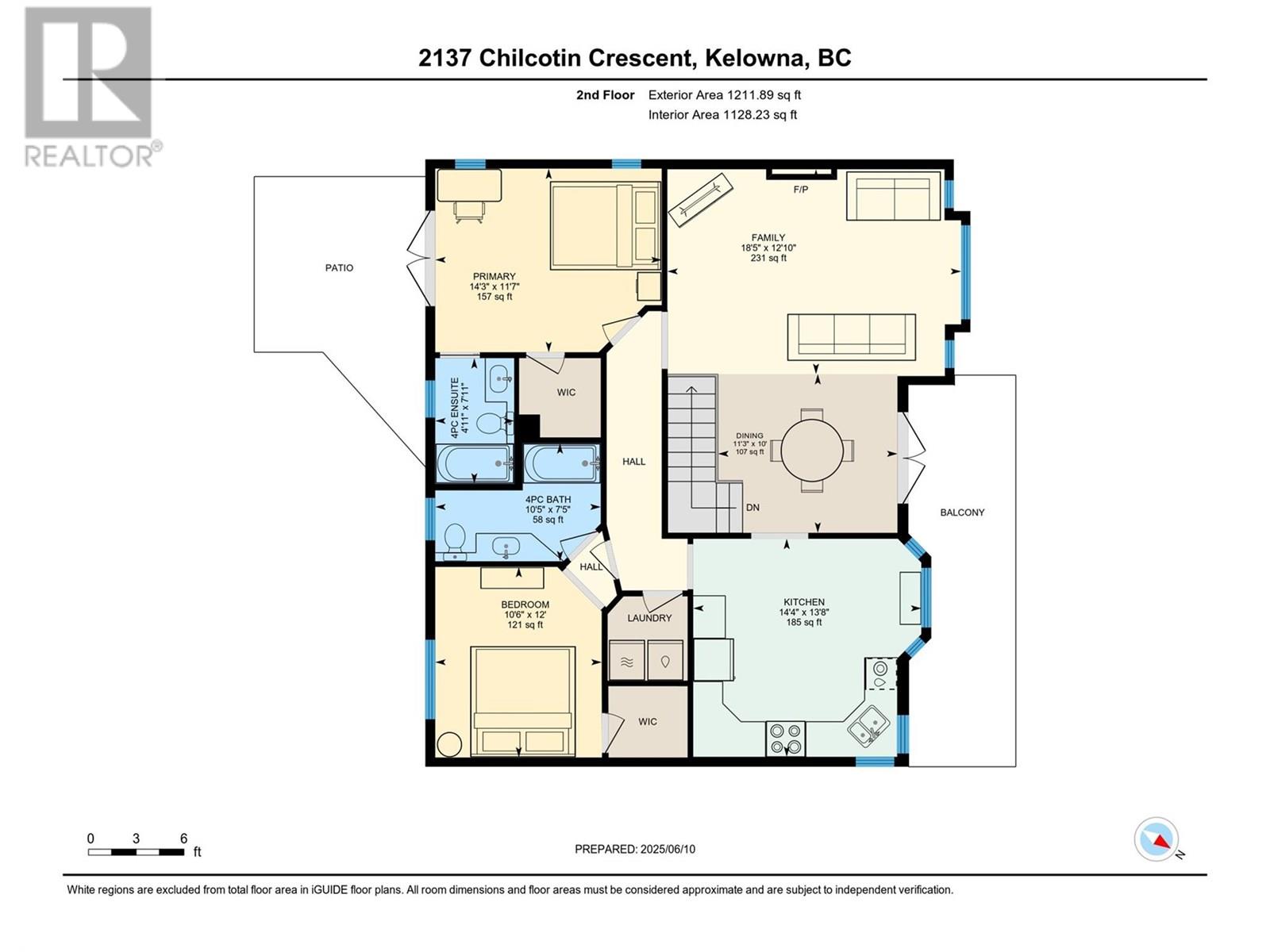4 Bedroom
3 Bathroom
2,105 ft2
Fireplace
Central Air Conditioning
Forced Air
$949,800
This updated 4-bed, 3-bath home is truly surrounded by nature - nestled on the quiet slope side of sought-after Dilworth Mountain Park. Upstairs features oak hardwood floors throughout, while a bright living room boasts vaulted ceilings, gas fireplace, a large Palladian window and access to the large front balcony to enjoy a morning coffee or your evening drink of choice. The white kitchen with breakfast nook features granite countertops, a built-in pantry + room for an island. This level offers dual primary bedrooms with walk-in closets and full 4-piece ensuites. One of these features new French doors with double retractable phantom screens leading to the backyard oasis and could be used as a library, office or lounge space instead! Outside, the fully fenced, park-backing yard boasts beautiful new landscaping, patio, sprinklers, and a cherry tree. Downstairs offers a large foyer, family room with gas fireplace, 2 more spacious bedrooms and another full 4-piece bath with marble counters – all completed with durable tile & laminate flooring (there's no carpet in this home). Move-in ready with countless updates, including a new roof (2023), AC (2024), HWT (2018), updated insulation, laundry, paint, doors, smart lock, and much more! The garage includes 125 amp service (handy for EV!), an additional fridge, built-in vac and plenty of room outside for RV/boat parking. Located just steps from trails & parks, yet only a short drive to all the local amenities - this home has it all! (id:60329)
Property Details
|
MLS® Number
|
10351635 |
|
Property Type
|
Single Family |
|
Neigbourhood
|
Dilworth Mountain |
|
Parking Space Total
|
2 |
|
View Type
|
Mountain View |
Building
|
Bathroom Total
|
3 |
|
Bedrooms Total
|
4 |
|
Basement Type
|
Full |
|
Constructed Date
|
2002 |
|
Construction Style Attachment
|
Detached |
|
Cooling Type
|
Central Air Conditioning |
|
Exterior Finish
|
Stucco |
|
Fireplace Fuel
|
Gas |
|
Fireplace Present
|
Yes |
|
Fireplace Type
|
Unknown |
|
Flooring Type
|
Ceramic Tile, Hardwood, Laminate |
|
Heating Type
|
Forced Air |
|
Roof Material
|
Asphalt Shingle |
|
Roof Style
|
Unknown |
|
Stories Total
|
2 |
|
Size Interior
|
2,105 Ft2 |
|
Type
|
House |
|
Utility Water
|
Municipal Water |
Parking
Land
|
Acreage
|
No |
|
Fence Type
|
Fence |
|
Sewer
|
Municipal Sewage System |
|
Size Irregular
|
0.16 |
|
Size Total
|
0.16 Ac|under 1 Acre |
|
Size Total Text
|
0.16 Ac|under 1 Acre |
|
Zoning Type
|
Unknown |
Rooms
| Level |
Type |
Length |
Width |
Dimensions |
|
Second Level |
4pc Bathroom |
|
|
10'5'' x 7'5'' |
|
Second Level |
Bedroom |
|
|
10'6'' x 12'0'' |
|
Second Level |
4pc Ensuite Bath |
|
|
4'11'' x 7'11'' |
|
Second Level |
Primary Bedroom |
|
|
14'3'' x 11'7'' |
|
Second Level |
Family Room |
|
|
18'5'' x 12'10'' |
|
Second Level |
Dining Room |
|
|
11'3'' x 10'0'' |
|
Second Level |
Kitchen |
|
|
14'4'' x 13'8'' |
|
Main Level |
Other |
|
|
20'5'' x 17'11'' |
|
Main Level |
Utility Room |
|
|
10'1'' x 8'6'' |
|
Main Level |
4pc Bathroom |
|
|
10'4'' x 11' |
|
Main Level |
Bedroom |
|
|
11'1'' x 10'6'' |
|
Main Level |
Bedroom |
|
|
11'2'' x 10'11'' |
|
Main Level |
Foyer |
|
|
8'8'' x 5'7'' |
|
Main Level |
Living Room |
|
|
18'6'' x 14'8'' |
https://www.realtor.ca/real-estate/28454801/2137-chilcotin-crescent-kelowna-dilworth-mountain
