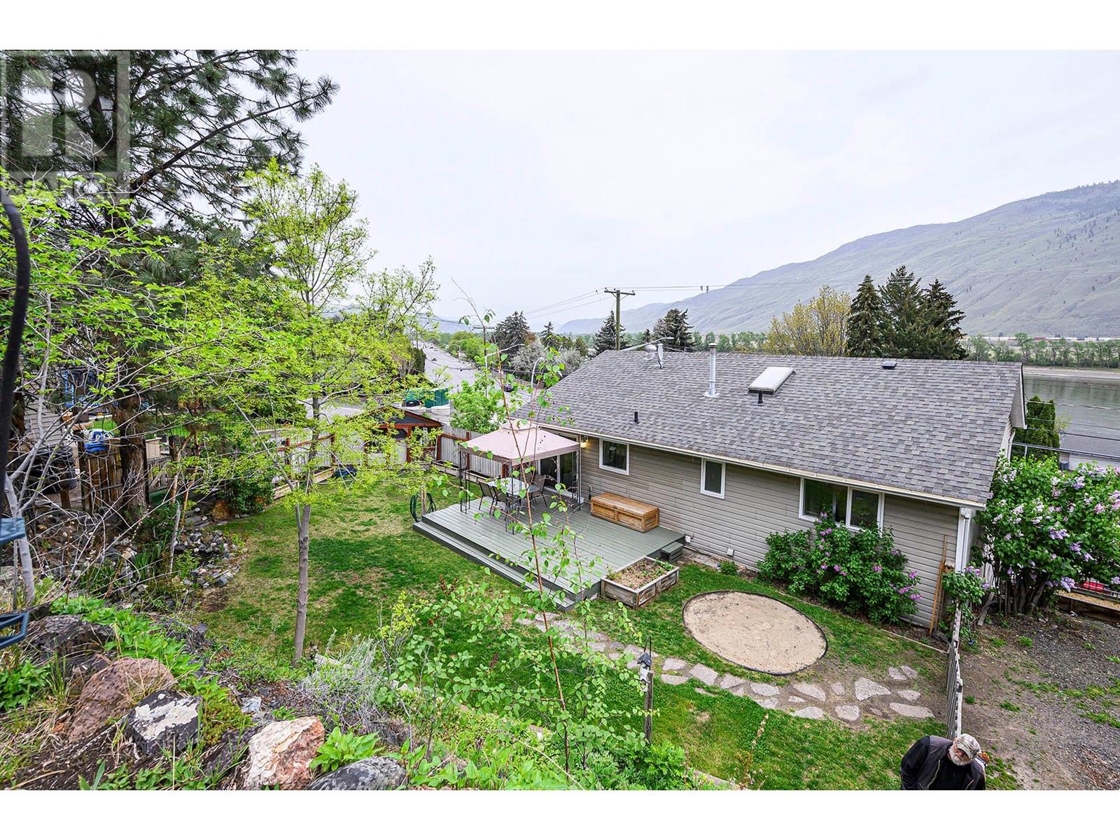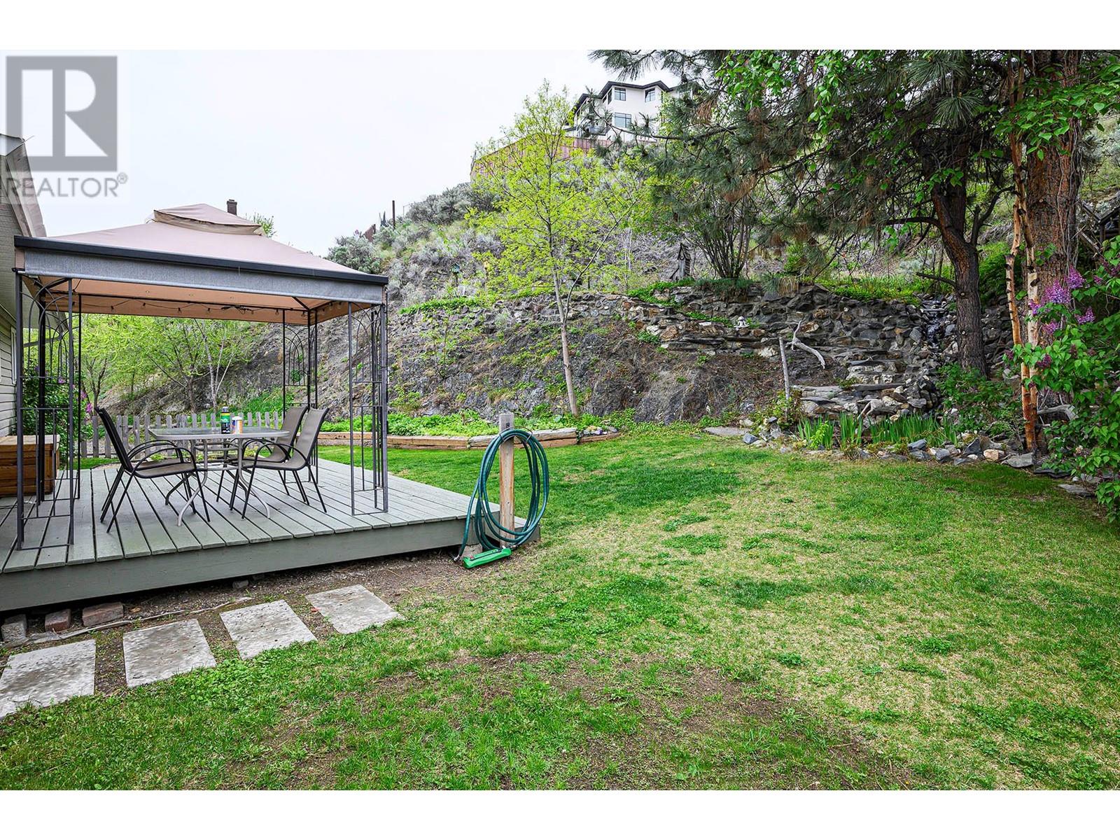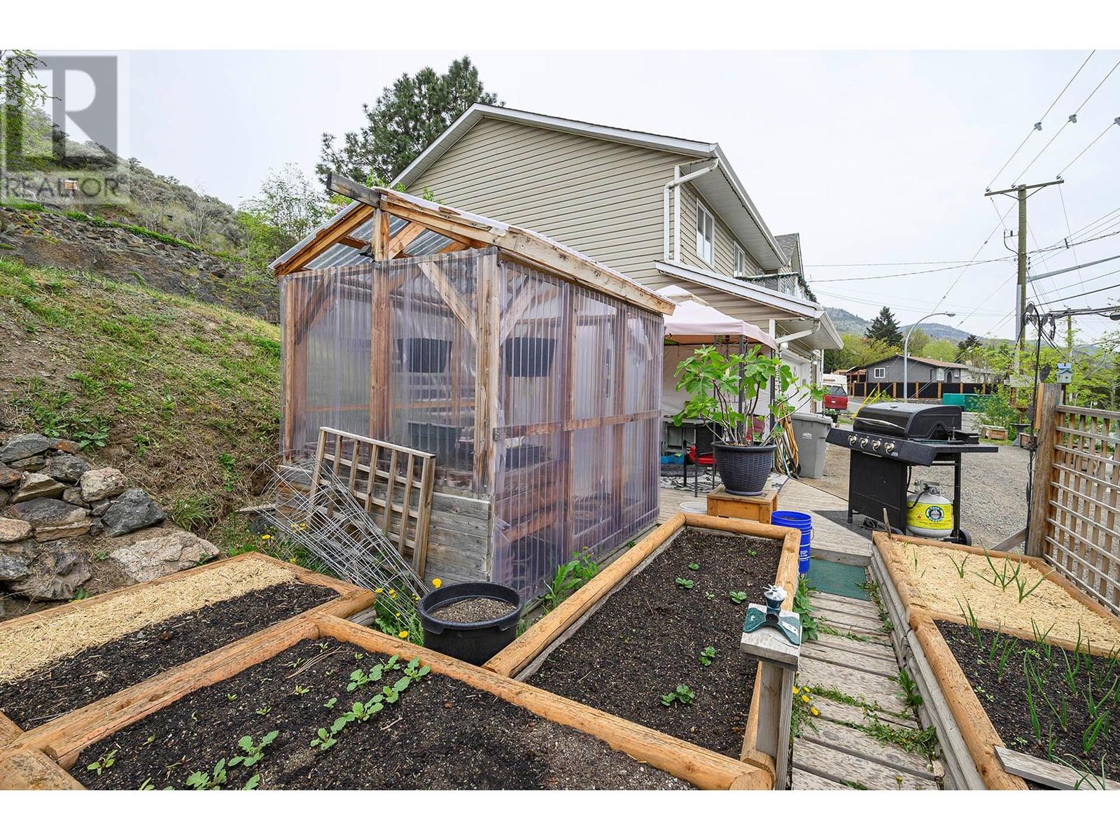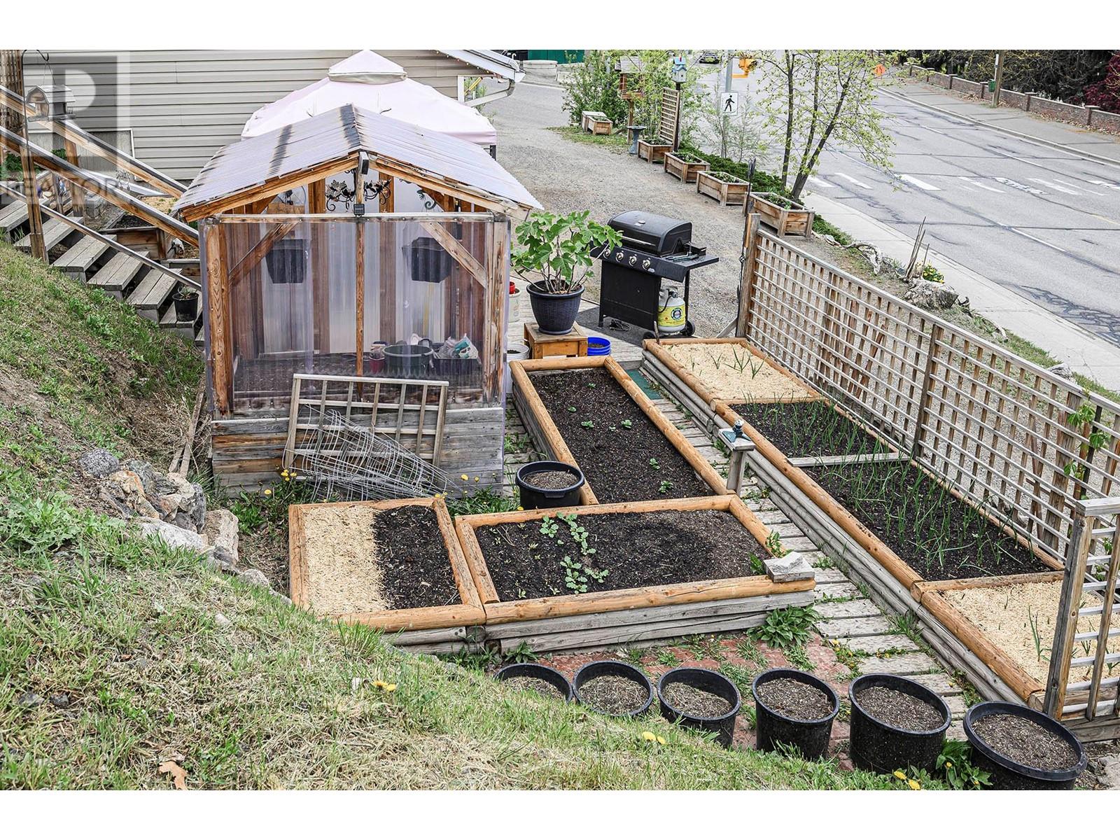4 Bedroom
3 Bathroom
1,800 ft2
Other
Forced Air, See Remarks
$599,900
Welcome to this charming and well-designed basement entry home in the heart of Westsyde, offering flexibility, comfort, and plenty of room to grow. With 4 bedrooms, 3 bathrooms, and just under 1,800 sq. ft. of living space, this property is ideal for families, young couples, or savvy investors. Enjoy ample parking with both upper and lower driveways, plus a 2-car garage and convenient access to the upper floor. The home features a 1 or 2-bedroom in-law suite, perfect for extended family, guests, or potential rental income. Roughed in central vacuum for future convenience. Step outside into a beautifully landscaped backyard oasis, complete with a peaceful pond, spacious deck, and a viewing area above accessed by built-in stone stairs. Additional highlights include a greenhouse, garden shed, patio with pergola, and a dedicated side BBQ and entertaining area—ideal for summer gatherings. With a thoughtful layout and stunning outdoor features, this home is a rare find in a great neighborhood. Don’t miss the opportunity to make it yours! (id:60329)
Property Details
|
MLS® Number
|
10346144 |
|
Property Type
|
Single Family |
|
Neigbourhood
|
Westsyde |
|
Features
|
Balcony |
|
Parking Space Total
|
2 |
Building
|
Bathroom Total
|
3 |
|
Bedrooms Total
|
4 |
|
Appliances
|
Refrigerator, Range - Electric, Oven, Washer & Dryer |
|
Architectural Style
|
Other |
|
Basement Type
|
Partial |
|
Constructed Date
|
1992 |
|
Construction Style Attachment
|
Detached |
|
Exterior Finish
|
Vinyl Siding |
|
Flooring Type
|
Mixed Flooring |
|
Foundation Type
|
Block |
|
Heating Type
|
Forced Air, See Remarks |
|
Roof Material
|
Asphalt Shingle |
|
Roof Style
|
Unknown |
|
Stories Total
|
2 |
|
Size Interior
|
1,800 Ft2 |
|
Type
|
House |
|
Utility Water
|
Municipal Water |
Parking
|
See Remarks
|
|
|
Detached Garage
|
2 |
|
Other
|
|
|
R V
|
1 |
Land
|
Acreage
|
No |
|
Sewer
|
Municipal Sewage System |
|
Size Irregular
|
0.29 |
|
Size Total
|
0.29 Ac|under 1 Acre |
|
Size Total Text
|
0.29 Ac|under 1 Acre |
|
Zoning Type
|
Unknown |
Rooms
| Level |
Type |
Length |
Width |
Dimensions |
|
Basement |
4pc Bathroom |
|
|
Measurements not available |
|
Basement |
Other |
|
|
10'7'' x 8'2'' |
|
Basement |
Laundry Room |
|
|
10'6'' x 8'9'' |
|
Basement |
Bedroom |
|
|
12'4'' x 7'11'' |
|
Main Level |
4pc Ensuite Bath |
|
|
Measurements not available |
|
Main Level |
4pc Bathroom |
|
|
Measurements not available |
|
Main Level |
Bedroom |
|
|
9' x 9' |
|
Main Level |
Bedroom |
|
|
9' x 9' |
|
Main Level |
Primary Bedroom |
|
|
12' x 12' |
|
Main Level |
Kitchen |
|
|
10' x 9' |
|
Main Level |
Dining Room |
|
|
9' x 6' |
|
Main Level |
Living Room |
|
|
16' x 14' |
https://www.realtor.ca/real-estate/28253683/2130-westsyde-road-kamloops-westsyde




























































