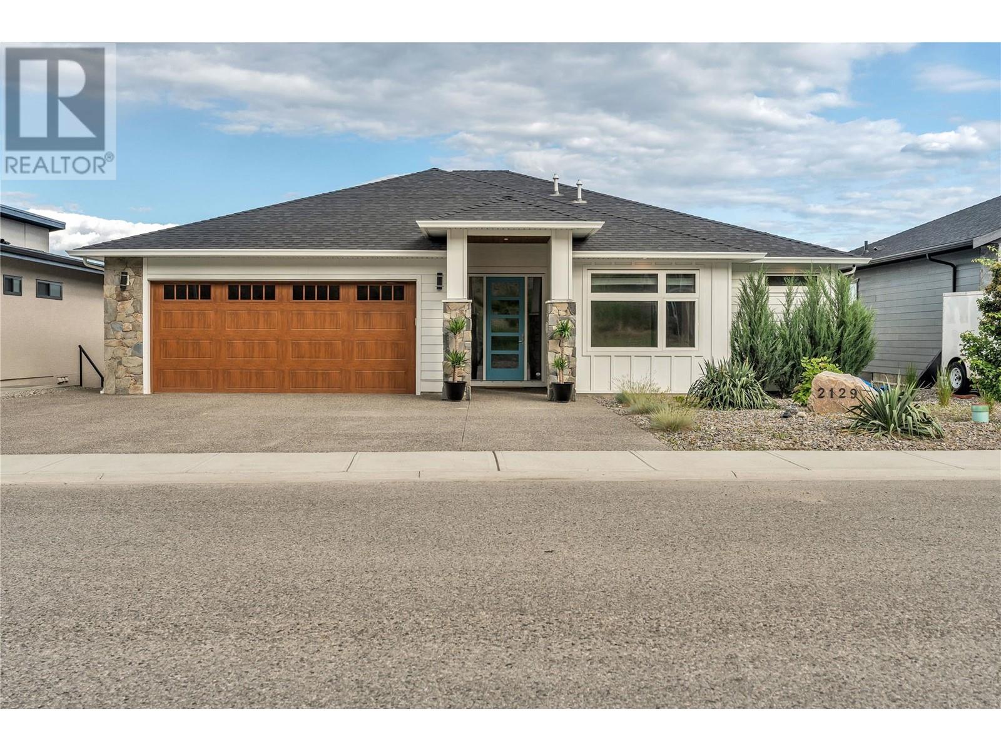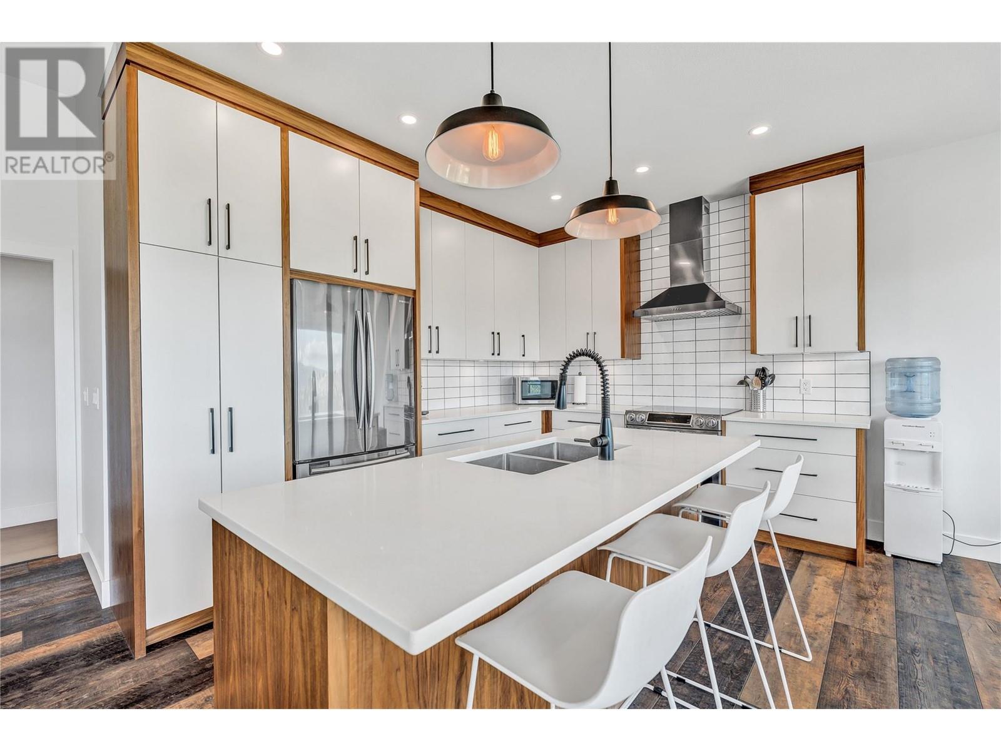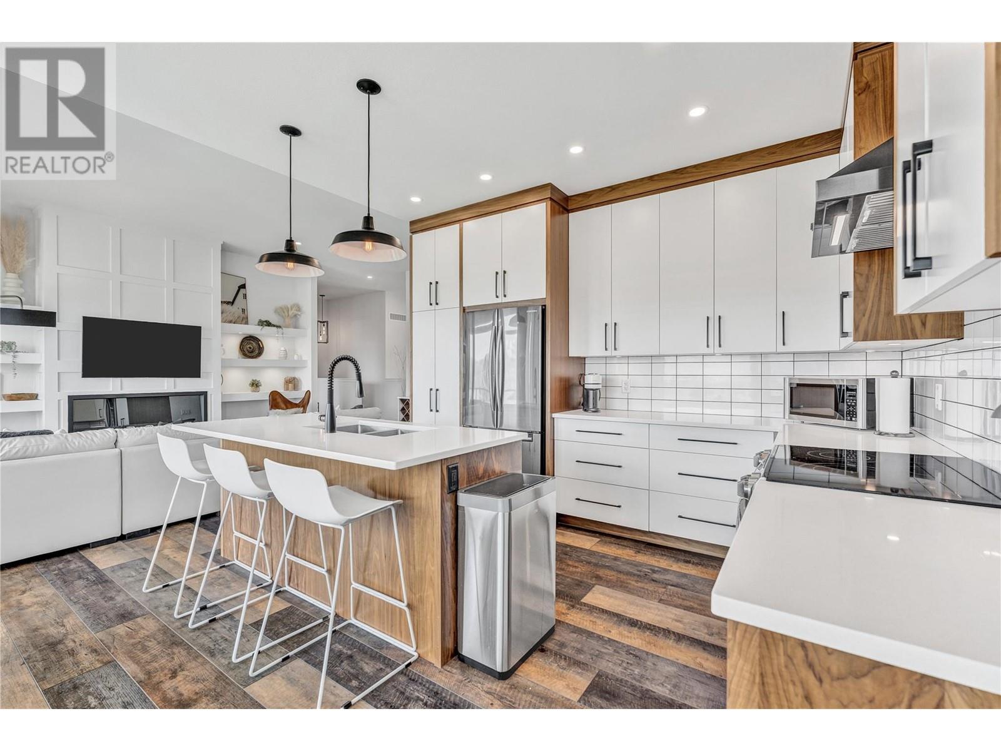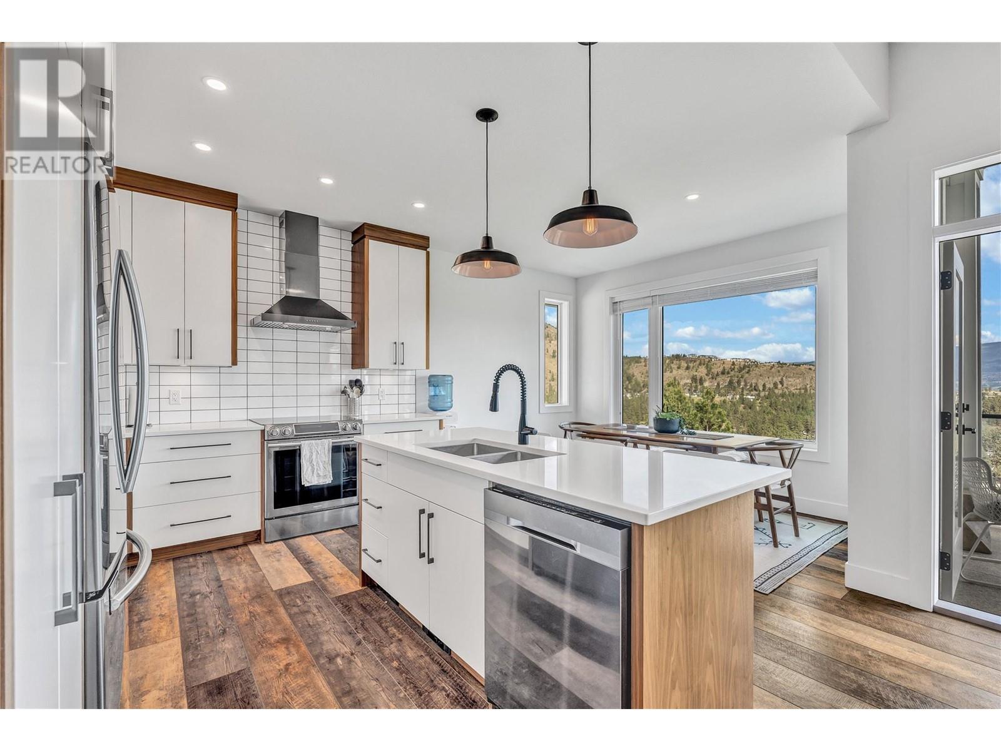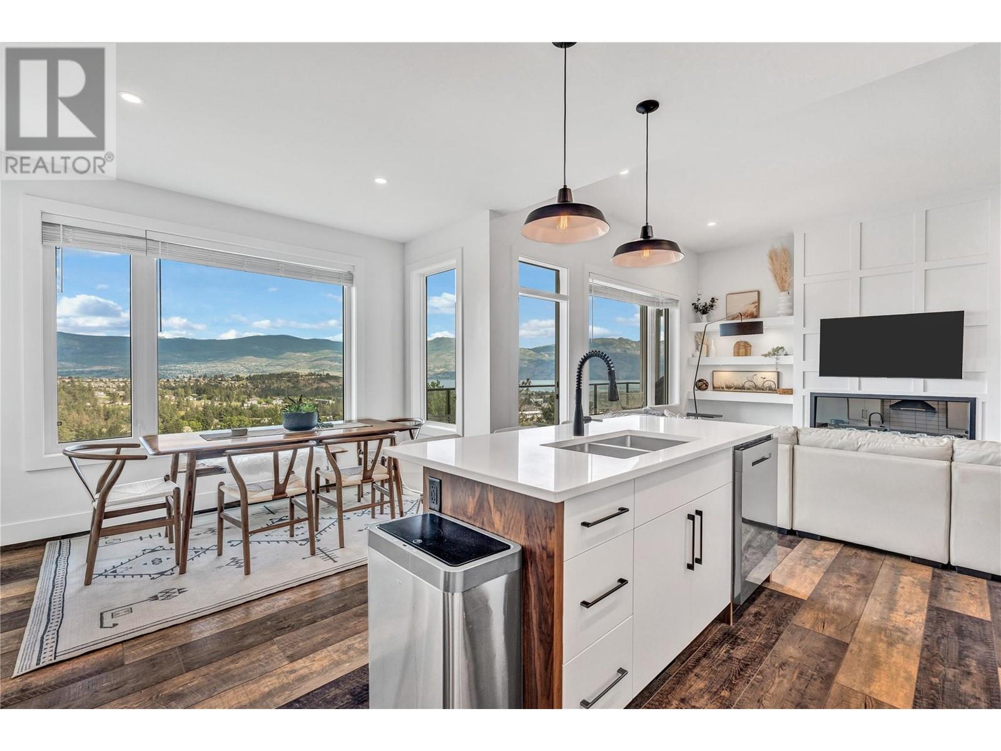6 Bedroom
4 Bathroom
3,116 ft2
Ranch
Fireplace
Central Air Conditioning
Forced Air, See Remarks
Landscaped, Level, Underground Sprinkler
$1,299,000
Welcome to 2129 Ensign Quay, a spacious 6-bedroom, 4-bathroom family home in the heart of West Kelowna’s sought-after Westside. Thoughtfully designed for growing or multi-generational families, this home offers flexibility, comfort, and income potential with a bright, fully legal 2-bedroom suite with its own private entrance—ideal for extended family or mortgage help. Step inside to an open-concept main level filled with natural light, perfect for everyday living and family gatherings. The modern kitchen boasts quartz countertops, stainless steel appliances, and a large island that anchors the space. From the oversized deck, enjoy breathtaking views of Okanagan Lake. Set on a quiet cul-de-sac, the location is perfect for family life, conveniently located near schools, vibrant shopping centers, local vineyards, and endless opportunities for outdoor adventure, including hiking and biking trails just minutes from your door. Ample parking, and a welcoming neighborhood round out this exceptional property. Discover the perfect balance of scenic beauty and practical living—2129 Ensign Quay offers everything your family needs and more. (id:60329)
Property Details
|
MLS® Number
|
10350630 |
|
Property Type
|
Single Family |
|
Neigbourhood
|
Shannon Lake |
|
Amenities Near By
|
Schools, Shopping |
|
Community Features
|
Family Oriented |
|
Features
|
Level Lot, One Balcony |
|
Parking Space Total
|
4 |
|
View Type
|
City View, Lake View, Mountain View, View (panoramic) |
Building
|
Bathroom Total
|
4 |
|
Bedrooms Total
|
6 |
|
Appliances
|
Refrigerator, Dishwasher, Dryer, Range - Electric, Microwave |
|
Architectural Style
|
Ranch |
|
Basement Type
|
Full |
|
Constructed Date
|
2019 |
|
Construction Style Attachment
|
Detached |
|
Cooling Type
|
Central Air Conditioning |
|
Exterior Finish
|
Other |
|
Fireplace Fuel
|
Unknown |
|
Fireplace Present
|
Yes |
|
Fireplace Type
|
Decorative |
|
Flooring Type
|
Laminate |
|
Heating Type
|
Forced Air, See Remarks |
|
Roof Material
|
Asphalt Shingle |
|
Roof Style
|
Unknown |
|
Stories Total
|
1 |
|
Size Interior
|
3,116 Ft2 |
|
Type
|
House |
|
Utility Water
|
Municipal Water |
Parking
Land
|
Acreage
|
No |
|
Land Amenities
|
Schools, Shopping |
|
Landscape Features
|
Landscaped, Level, Underground Sprinkler |
|
Sewer
|
Municipal Sewage System |
|
Size Irregular
|
0.23 |
|
Size Total
|
0.23 Ac|under 1 Acre |
|
Size Total Text
|
0.23 Ac|under 1 Acre |
|
Zoning Type
|
Unknown |
Rooms
| Level |
Type |
Length |
Width |
Dimensions |
|
Lower Level |
Utility Room |
|
|
7'5'' x 13'11'' |
|
Lower Level |
Full Bathroom |
|
|
8'2'' x 6'2'' |
|
Lower Level |
Bedroom |
|
|
16'5'' x 17' |
|
Lower Level |
Other |
|
|
20'4'' x 11'5'' |
|
Main Level |
Laundry Room |
|
|
6'11'' x 17'4'' |
|
Main Level |
Bedroom |
|
|
11' x 10'6'' |
|
Main Level |
Full Bathroom |
|
|
11'3'' x 7'8'' |
|
Main Level |
Bedroom |
|
|
10'11'' x 10'8'' |
|
Main Level |
Full Ensuite Bathroom |
|
|
12'3'' x 12'9'' |
|
Main Level |
Primary Bedroom |
|
|
17'2'' x 12' |
|
Main Level |
Dining Room |
|
|
5' x 11'11'' |
|
Main Level |
Kitchen |
|
|
13'6'' x 12'6'' |
|
Main Level |
Living Room |
|
|
21' x 15'2'' |
|
Additional Accommodation |
Full Bathroom |
|
|
4'11'' x 10'4'' |
|
Additional Accommodation |
Bedroom |
|
|
11'6'' x 11'11'' |
|
Additional Accommodation |
Bedroom |
|
|
10'9'' x 12' |
|
Additional Accommodation |
Dining Room |
|
|
15'2'' x 9'9'' |
|
Additional Accommodation |
Kitchen |
|
|
8'7'' x 7'11'' |
|
Additional Accommodation |
Living Room |
|
|
12'9'' x 14'4'' |
https://www.realtor.ca/real-estate/28416944/2129-ensign-quay-west-kelowna-shannon-lake
