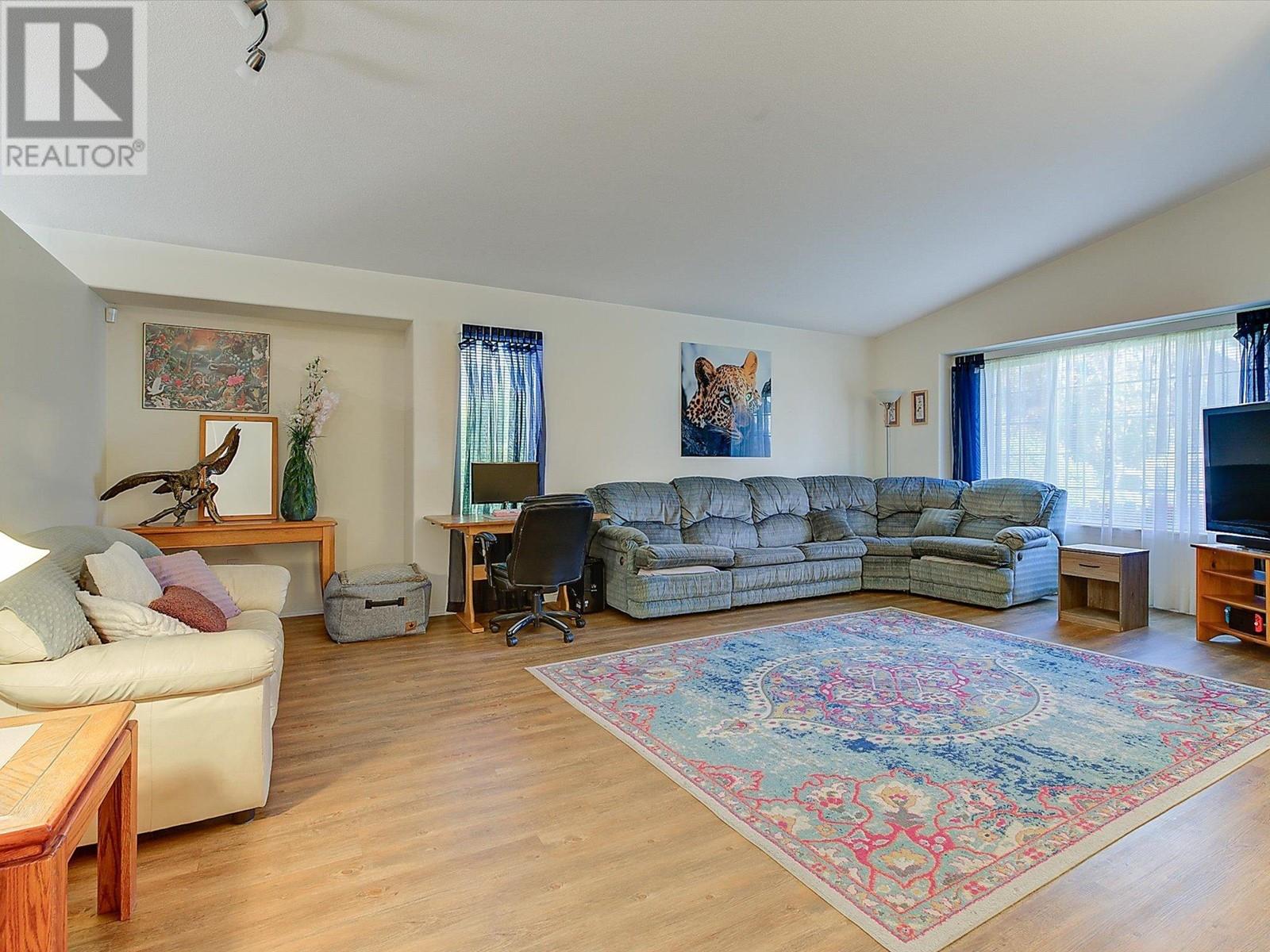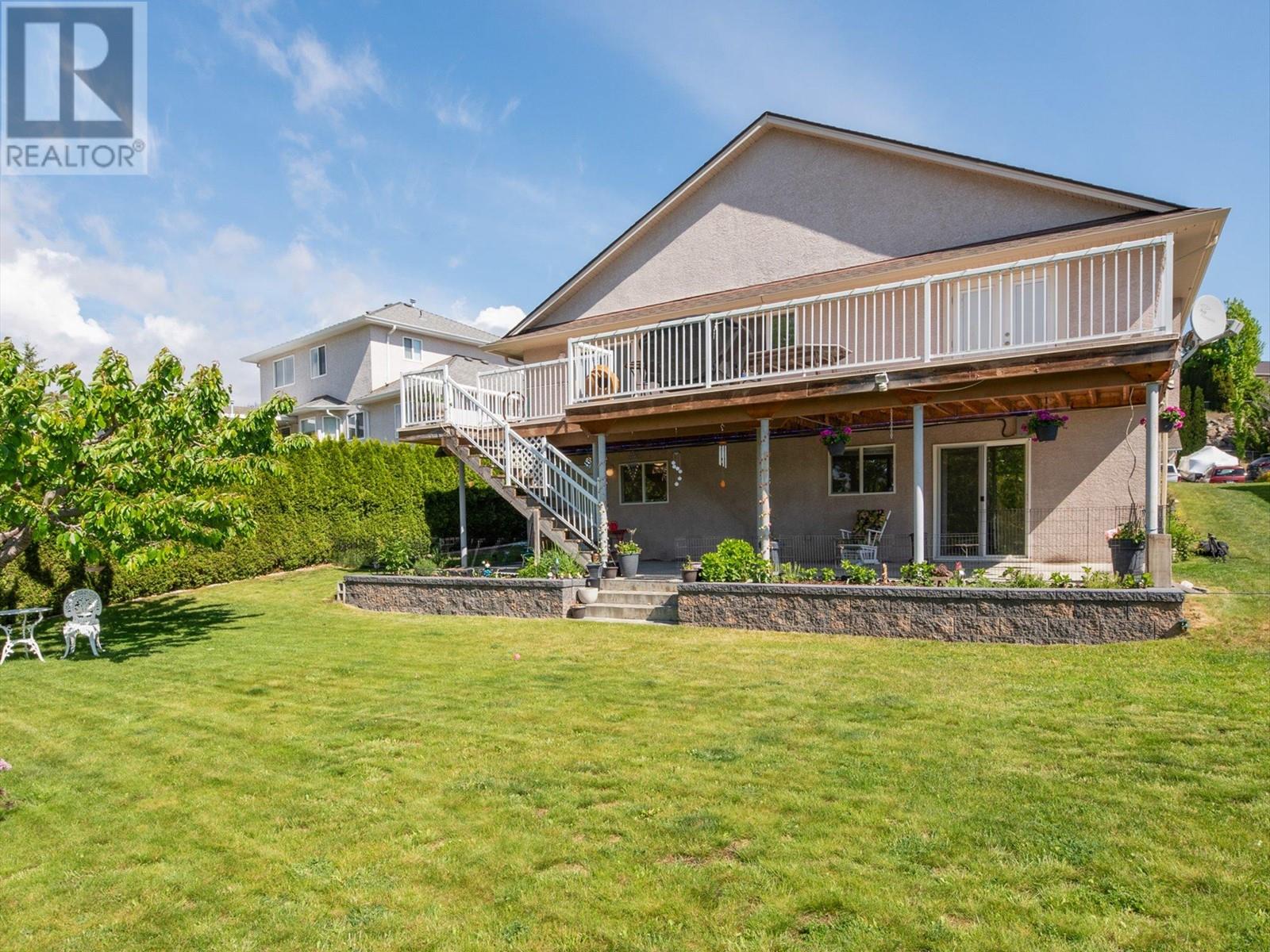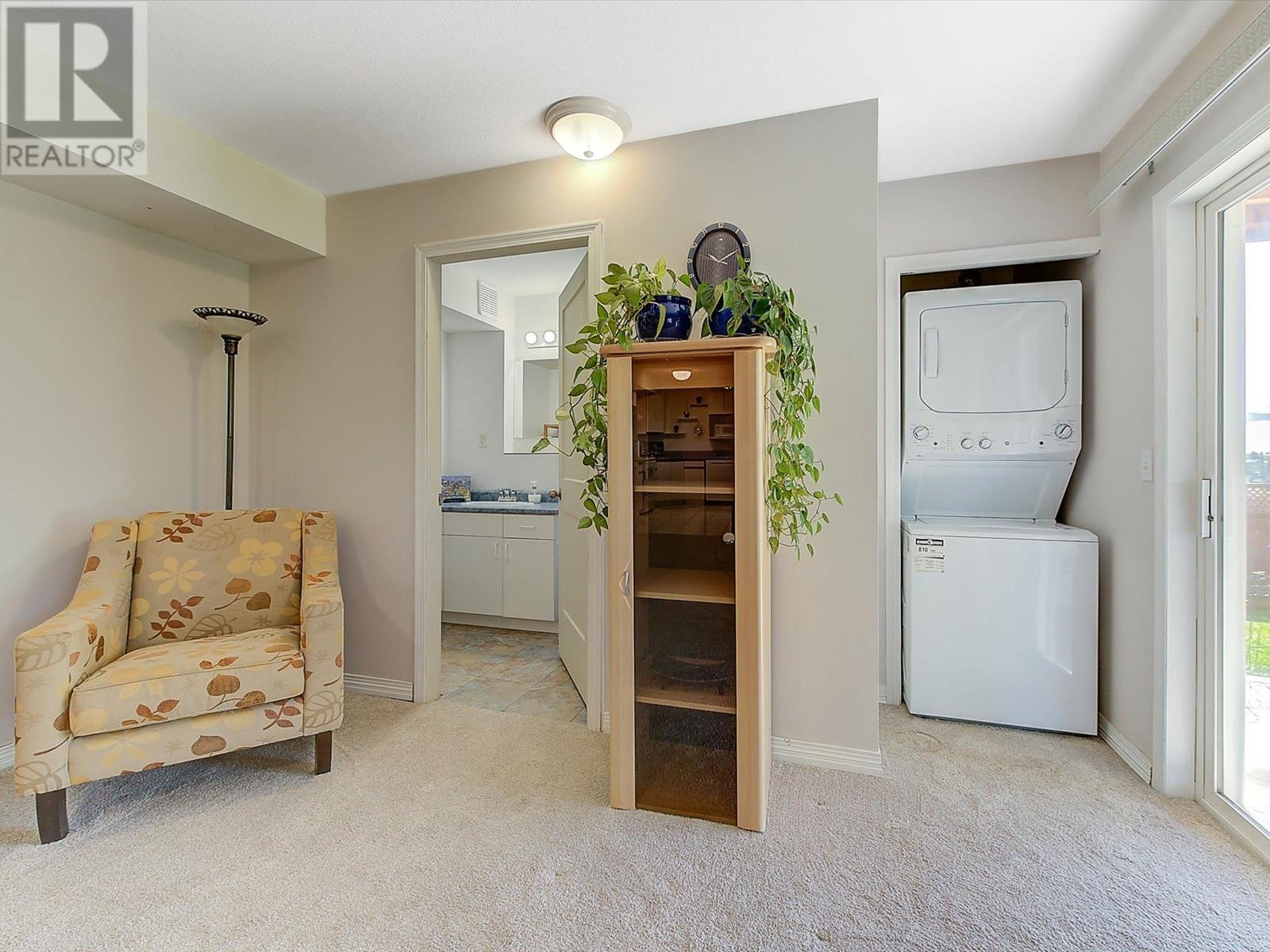2128 Sunview Drive West Kelowna, British Columbia V1Z 3R1
$869,900
REDUCED $80,000! You will love this spacious home in highly sought-after Westridge Estates. With 3,000 sq. ft. of versatile living space, this 4-BR, 3-bath home includes a one-BR LEGAL suite with a separate entrance. Located steps from Rose Valley Regional Park and walking distance to two Elementary Schools, this home combines space, functionality, and unbeatable location for the ultimate family lifestyle. There is a park across the street for the local kids to play in. From soccer fields to hiking and cycling trails, this area has a huge variety of things to do. The main floor features a huge kitchen and dining area that flows seamlessly to an oversized deck, perfect for entertaining and summer BBQs. The deck is pre-wired for a hot tub. A large living room, 3 bedrooms, a full bathroom and a main floor laundry round out the main floor. The basement is split between the main home and the suite. It includes a large rec room, office space, and a washroom for the main home. Down the hall you will find a one-bedroom LEGAL suite. The home is being sold with 10 appliances… 2 Washers, 2 Dryers, 2 Fridges (one in suite is new in May), 2 Dishwashers; an electric Stove in the suite and a gas stove in the main home. All the appliances except the gas stove are 2-3 years old or newer. The roof and gutters were replaced in 2022. The hot water Tank was also replaced in 2022. Vinyl plank flooring and the carpeting in the suite were replaced in 2022. Landscaped and irrigated. (id:60329)
Open House
This property has open houses!
1:00 pm
Ends at:3:00 pm
Part of the SUNVIEW Parade of HOMES... One of the five homes on Sunview Drive currently listed for sale... in fact, the best priced home on Sunview Dr. Hosted by Keith Bagley. Drop by and say hello and enter the bi-monthly draw for a $100 Petro Canada Gas Card.
Property Details
| MLS® Number | 10348065 |
| Property Type | Single Family |
| Neigbourhood | West Kelowna Estates |
| Community Features | Pets Allowed |
| Features | Balcony |
| Parking Space Total | 6 |
| View Type | Unknown |
Building
| Bathroom Total | 3 |
| Bedrooms Total | 4 |
| Architectural Style | Bungalow, Ranch |
| Constructed Date | 1996 |
| Construction Style Attachment | Detached |
| Cooling Type | Central Air Conditioning |
| Exterior Finish | Stucco |
| Heating Type | Forced Air, See Remarks |
| Roof Material | Asphalt Shingle |
| Roof Style | Unknown |
| Stories Total | 1 |
| Size Interior | 3,065 Ft2 |
| Type | House |
| Utility Water | Municipal Water |
Parking
| Attached Garage | 2 |
Land
| Acreage | No |
| Landscape Features | Underground Sprinkler |
| Sewer | Municipal Sewage System |
| Size Irregular | 0.26 |
| Size Total | 0.26 Ac|under 1 Acre |
| Size Total Text | 0.26 Ac|under 1 Acre |
| Zoning Type | Single Family Dwelling |
Rooms
| Level | Type | Length | Width | Dimensions |
|---|---|---|---|---|
| Basement | Utility Room | 3'3'' x 6'0'' | ||
| Basement | Recreation Room | 13'1'' x 19'10'' | ||
| Basement | Office | 10'4'' x 9'6'' | ||
| Basement | Den | 5'4'' x 6'1'' | ||
| Basement | 3pc Bathroom | 6'2'' x 7'1'' | ||
| Main Level | Other | 19'0'' x 20'11'' | ||
| Main Level | Foyer | 6'1'' x 10'2'' | ||
| Main Level | 4pc Bathroom | 5'8'' x 8'0'' | ||
| Main Level | Bedroom | 10'2'' x 9'11'' | ||
| Main Level | Bedroom | 12'4'' x 9'10'' | ||
| Main Level | Other | 10'1'' x 6'5'' | ||
| Main Level | Primary Bedroom | 14'5'' x 13'6'' | ||
| Main Level | Dining Room | 13'8'' x 11'11'' | ||
| Main Level | Kitchen | 13'10'' x 9'9'' | ||
| Main Level | Living Room | 18'7'' x 22'3'' | ||
| Additional Accommodation | Other | 40'4'' x 13'7'' | ||
| Additional Accommodation | Full Bathroom | 5'1'' x 9'5'' | ||
| Additional Accommodation | Dining Room | 6'8'' x 3'5'' | ||
| Additional Accommodation | Kitchen | 13'5'' x 12'11'' | ||
| Additional Accommodation | Living Room | 21'4'' x 12'11'' | ||
| Additional Accommodation | Primary Bedroom | 10'11'' x 13'7'' |
https://www.realtor.ca/real-estate/28320674/2128-sunview-drive-west-kelowna-west-kelowna-estates
Contact Us
Contact us for more information






























































