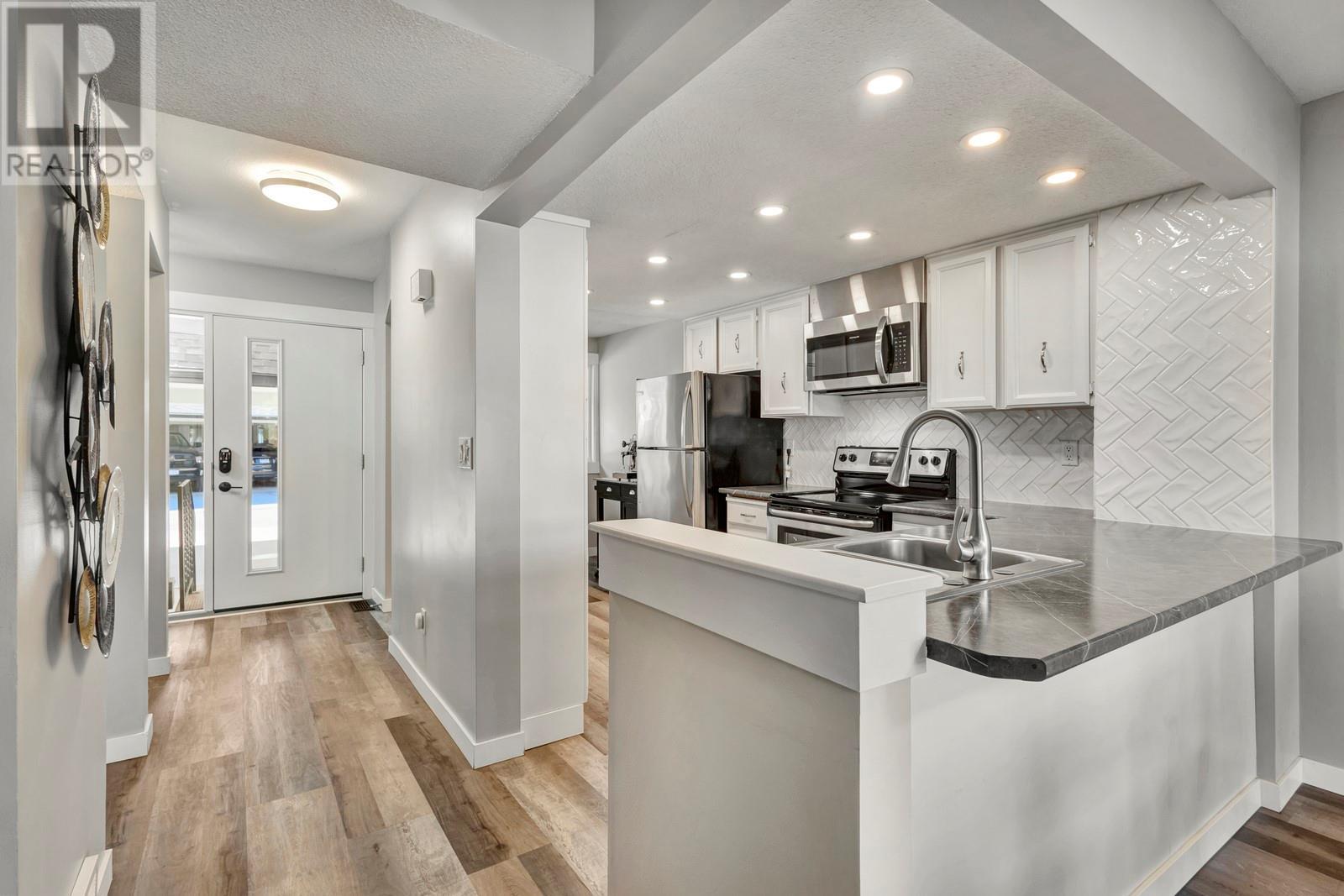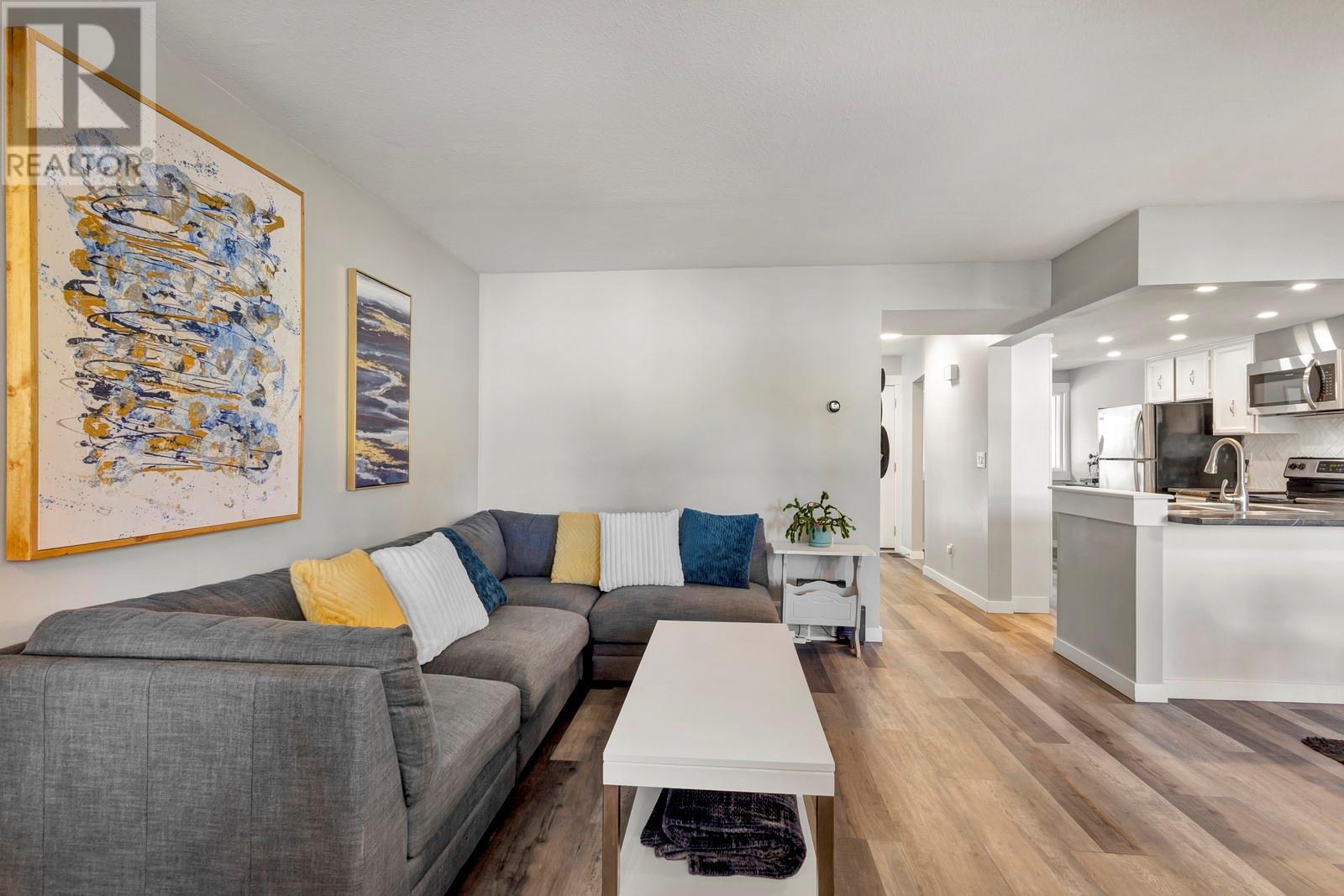2125 Burtch Road Unit# 109 Kelowna, British Columbia V1Y 8N1
$625,000Maintenance,
$393.65 Monthly
Maintenance,
$393.65 MonthlyTired of cramming into tiny townhomes? This is your upgrade. With nearly 1,800 sq ft of space, 4 bedrooms, and 4 bathrooms, this renovated townhome has the space of a single family home. The layout feels natural: upstairs find three roomy bedrooms, including a primary with a ensuite, walk-in closet and plenty of natural light. On the main, an open-concept living area flows to a private patio with space to relax. The renovated kitchen’s got all the essentials, great storage, newer appliances, and a functional flow with space where you need it. Downstairs, you’ll find a fourth bedroom (or rec room) and a full bathroom, a perfect setup for a teenager, a roommate, or just a little more breathing room. This place stands out for those who who want square footage without the price tag of a detached home. You’ll also get access to a pool and an incredibly central location close to shops, parks, schools, and more. The complex is pet friendly allowing 2 dogs, 2 cats or 1 of each. No renos, no stress, just space and comfort ready for your next chapter. Come see it for yourself! (id:60329)
Property Details
| MLS® Number | 10356089 |
| Property Type | Single Family |
| Neigbourhood | Springfield/Spall |
| Community Name | Burtch Estates |
| Features | Central Island |
| Pool Type | Inground Pool |
Building
| Bathroom Total | 4 |
| Bedrooms Total | 4 |
| Architectural Style | Split Level Entry |
| Constructed Date | 1981 |
| Construction Style Attachment | Attached |
| Construction Style Split Level | Other |
| Cooling Type | Central Air Conditioning |
| Fireplace Fuel | Unknown |
| Fireplace Present | Yes |
| Fireplace Type | Decorative |
| Half Bath Total | 1 |
| Heating Type | Forced Air, See Remarks |
| Roof Material | Asphalt Shingle |
| Roof Style | Unknown |
| Stories Total | 3 |
| Size Interior | 1,760 Ft2 |
| Type | Row / Townhouse |
| Utility Water | Municipal Water |
Parking
| Carport |
Land
| Acreage | No |
| Sewer | Municipal Sewage System |
| Size Total Text | Under 1 Acre |
| Zoning Type | Unknown |
Rooms
| Level | Type | Length | Width | Dimensions |
|---|---|---|---|---|
| Second Level | 4pc Ensuite Bath | 7'5'' x 5'4'' | ||
| Second Level | Primary Bedroom | 11'10'' x 16'3'' | ||
| Second Level | Bedroom | 8'10'' x 12'2'' | ||
| Second Level | 3pc Bathroom | 4'11'' x 8'10'' | ||
| Second Level | Bedroom | 12'2'' x 9'2'' | ||
| Basement | 3pc Bathroom | 8'3'' x 4'11'' | ||
| Basement | Bedroom | 19'6'' x 15'9'' | ||
| Basement | Laundry Room | 5'9'' x 12'2'' | ||
| Main Level | Dining Room | 7'10'' x 9'8'' | ||
| Main Level | 2pc Bathroom | 4'6'' x 5'2'' | ||
| Main Level | Living Room | 12'4'' x 16'3'' | ||
| Main Level | Kitchen | 7'8'' x 16'9'' |
https://www.realtor.ca/real-estate/28615613/2125-burtch-road-unit-109-kelowna-springfieldspall
Contact Us
Contact us for more information












































