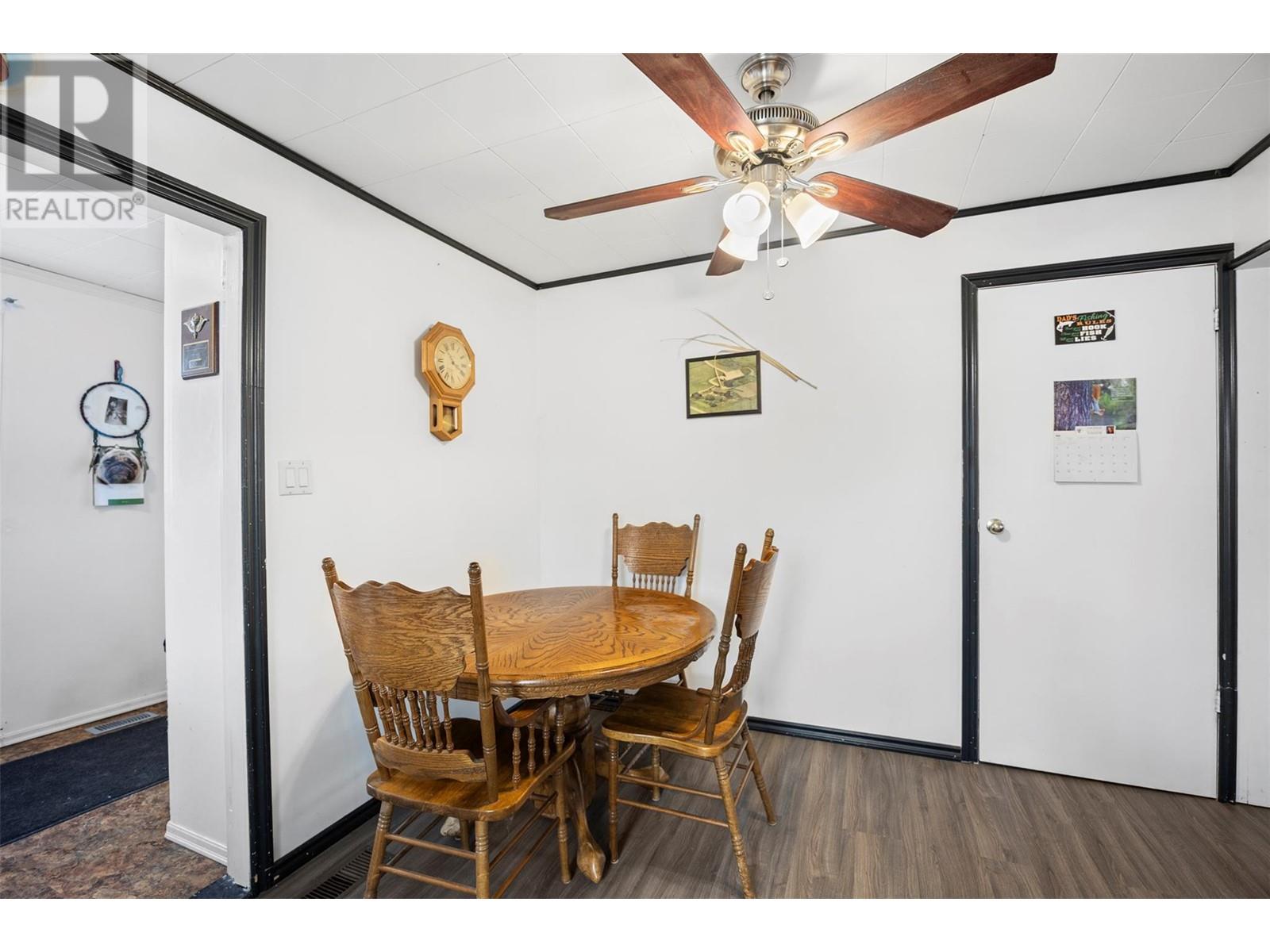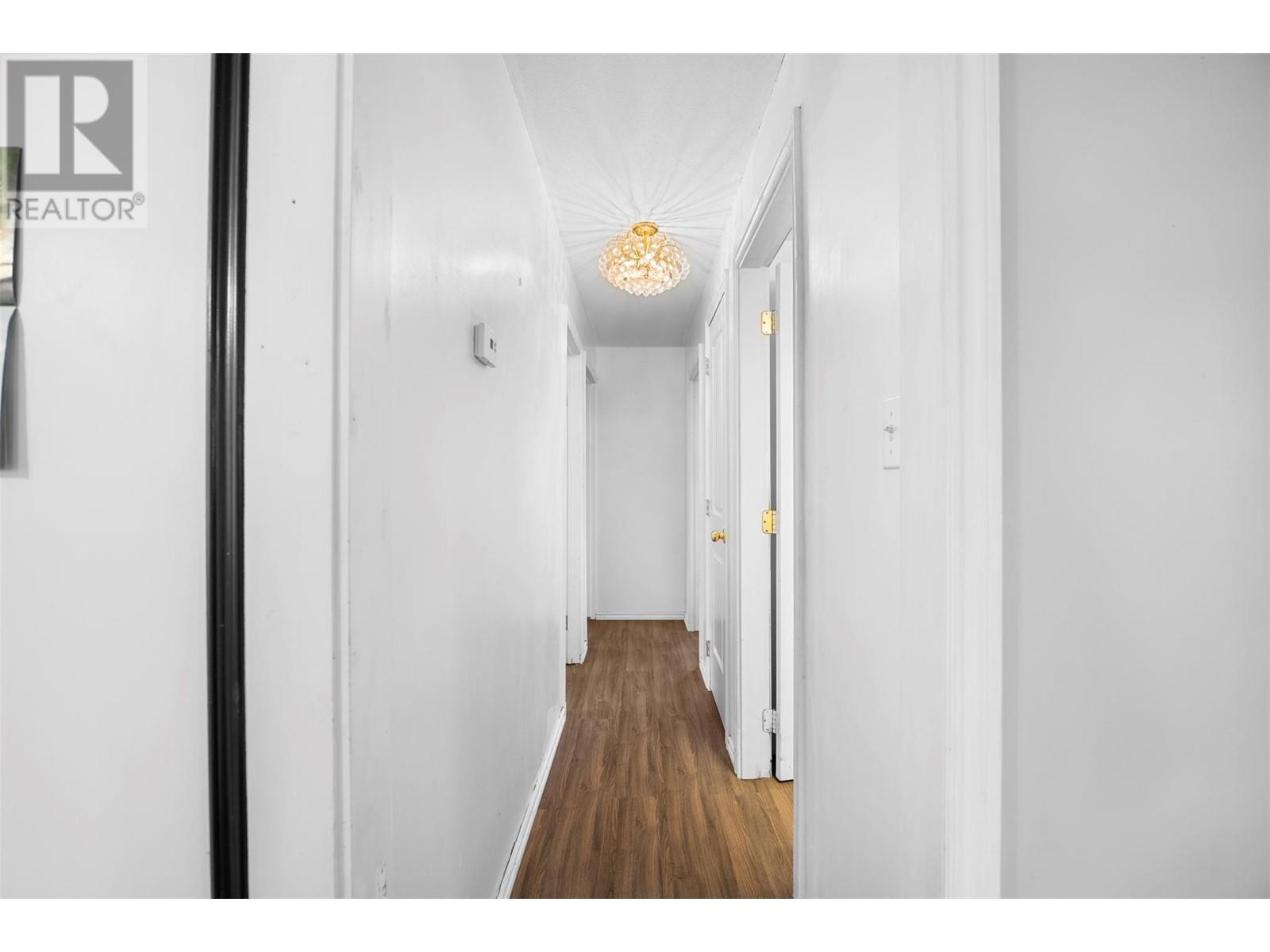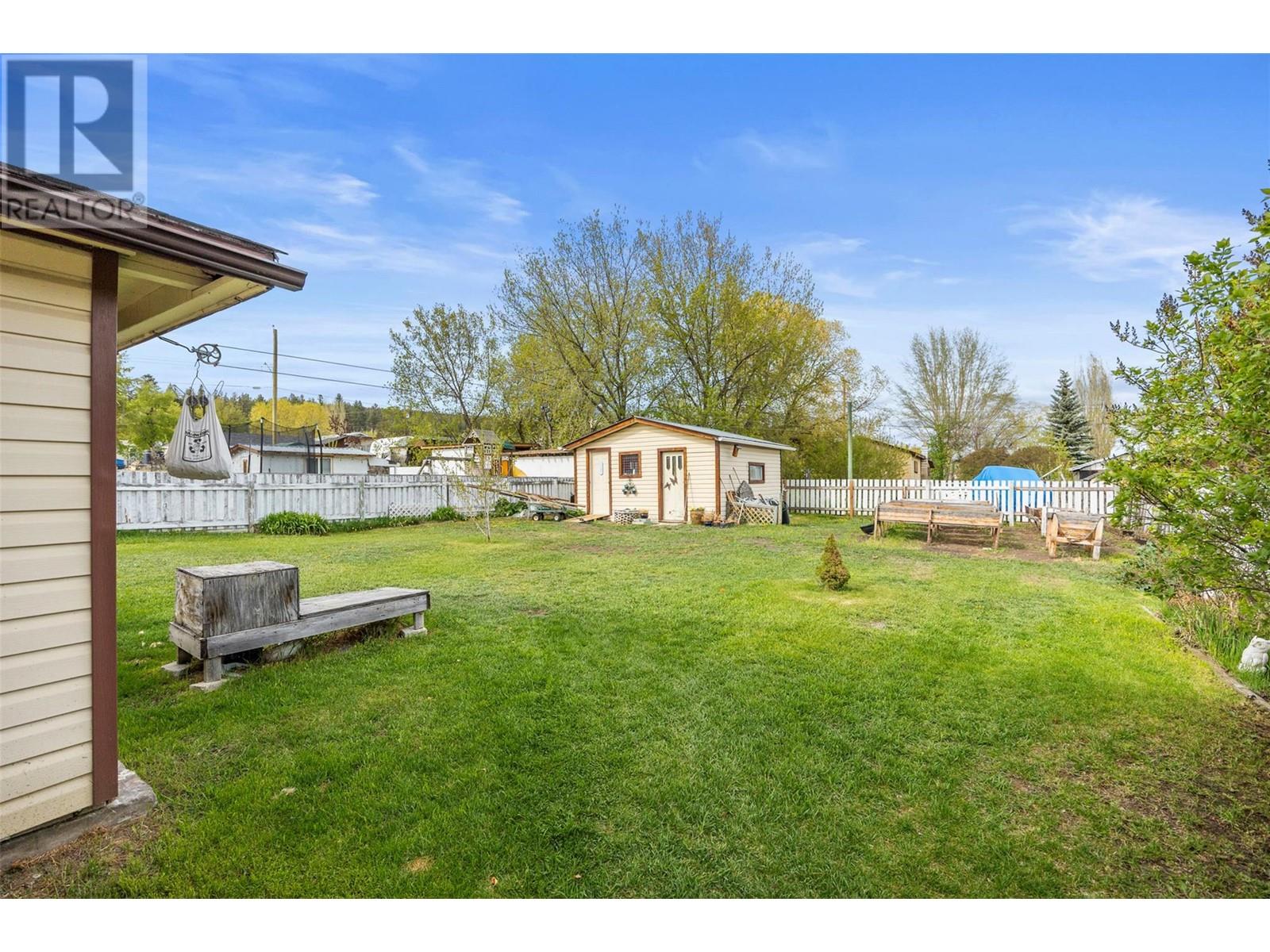3 Bedroom
2 Bathroom
1,501 ft2
Bungalow
Forced Air, See Remarks
Level
$279,000
This cute home is ready for its next owner! The 3 bedroom, 2 bath home has had many updates over the years, including HWT (2019), roof (~6 years) widows and flooring. Kitchen has newer cupboards, corner sink, a great eating area with lovely plant window. Good size living room has extra windows and front door access to the sundeck, that has storage underneath. Down the hall, you'll find primary bedroom with extra window to let the light in and 4 pc ensuite. There are also 2 other bedrooms with extra storage, one with built in desk/sewing counter, and a 3 pc bath with new vent. Large mudroom/laundry room has side door with ramp access. 1/2 basement has unfinished area with separate covered entrance to the back door, taps for washer/dryer, sink and concrete floor. Front yard has peaceful pond area, backyard features a large shed, half with power, lights and insulated, half for storage plus many flowers and rhubarb. RV parking, with gate to drive through to the back yard. All measurements are approximate to be verified by Buyer if important. (id:60329)
Property Details
|
MLS® Number
|
10346925 |
|
Property Type
|
Single Family |
|
Neigbourhood
|
Clinton |
|
Features
|
Level Lot, Wheelchair Access |
|
Parking Space Total
|
3 |
Building
|
Bathroom Total
|
2 |
|
Bedrooms Total
|
3 |
|
Appliances
|
Refrigerator, Range - Gas, Microwave |
|
Architectural Style
|
Bungalow |
|
Constructed Date
|
1960 |
|
Construction Style Attachment
|
Detached |
|
Flooring Type
|
Laminate, Mixed Flooring |
|
Heating Type
|
Forced Air, See Remarks |
|
Roof Material
|
Asphalt Shingle |
|
Roof Style
|
Unknown |
|
Stories Total
|
1 |
|
Size Interior
|
1,501 Ft2 |
|
Type
|
House |
|
Utility Water
|
Municipal Water |
Parking
Land
|
Acreage
|
No |
|
Landscape Features
|
Level |
|
Sewer
|
Municipal Sewage System |
|
Size Irregular
|
0.17 |
|
Size Total
|
0.17 Ac|under 1 Acre |
|
Size Total Text
|
0.17 Ac|under 1 Acre |
|
Zoning Type
|
Residential |
Rooms
| Level |
Type |
Length |
Width |
Dimensions |
|
Main Level |
4pc Ensuite Bath |
|
|
Measurements not available |
|
Main Level |
Dining Nook |
|
|
7'6'' x 10' |
|
Main Level |
Bedroom |
|
|
10' x 9' |
|
Main Level |
Bedroom |
|
|
11' x 8' |
|
Main Level |
3pc Bathroom |
|
|
4' x 6' |
|
Main Level |
Primary Bedroom |
|
|
11' x 11' |
|
Main Level |
Kitchen |
|
|
11' x 8' |
|
Main Level |
Living Room |
|
|
14'4'' x 16' |
https://www.realtor.ca/real-estate/28280811/212-foster-avenue-clinton-clinton


















































