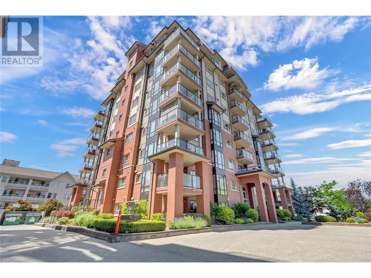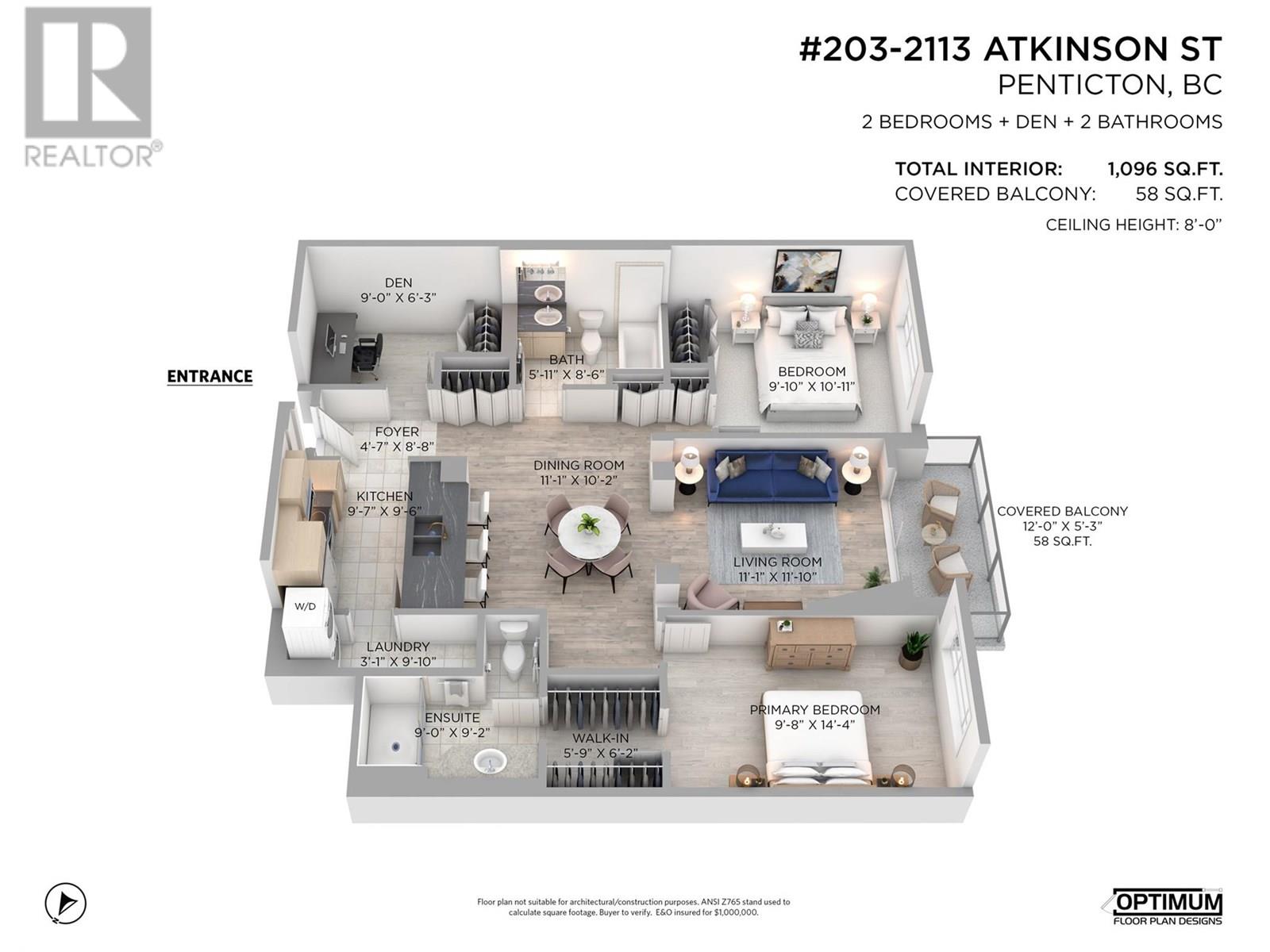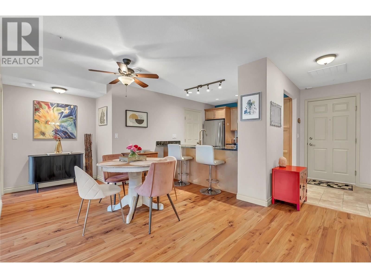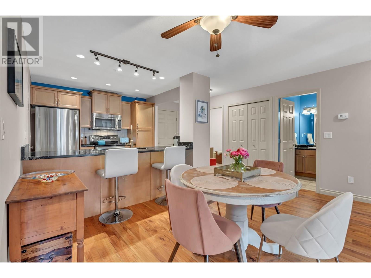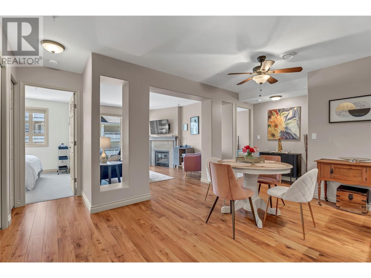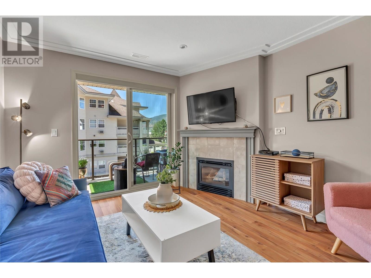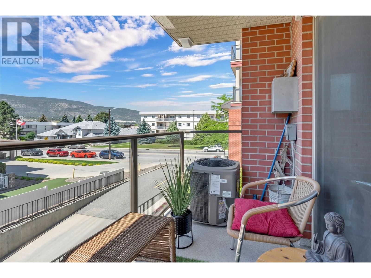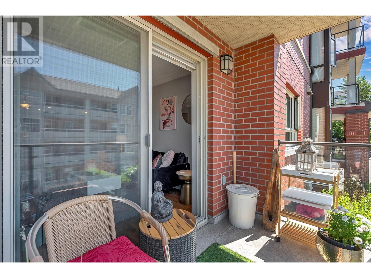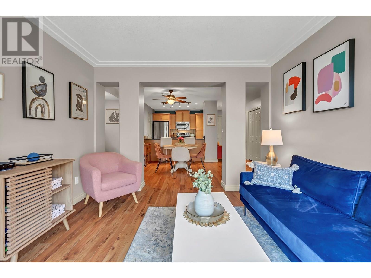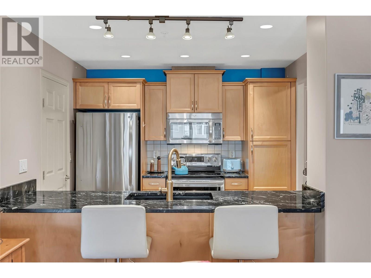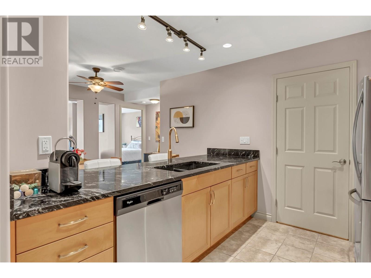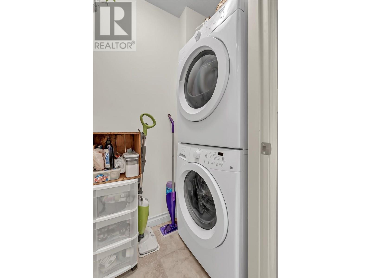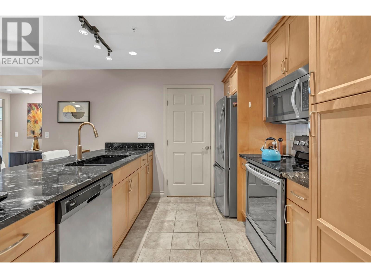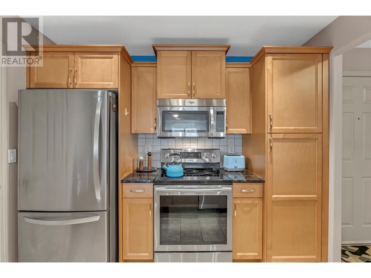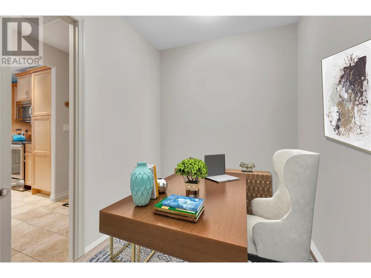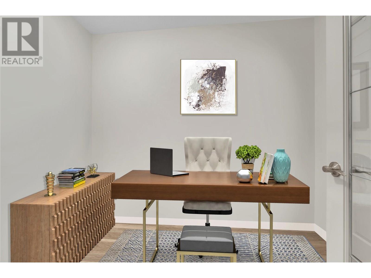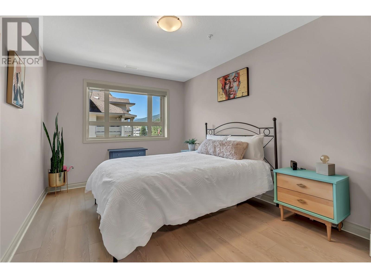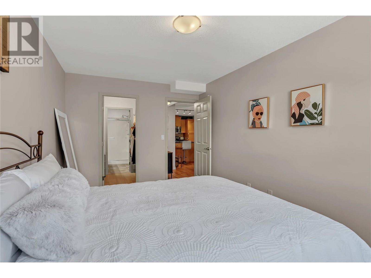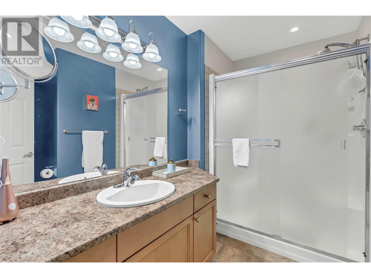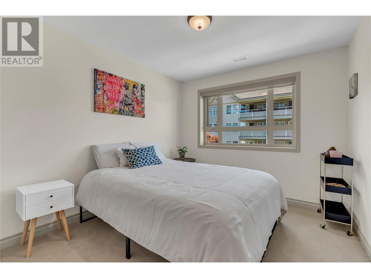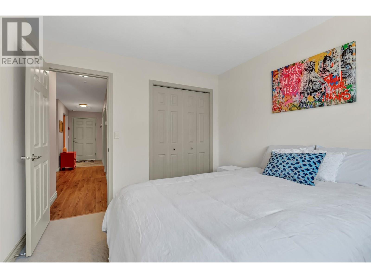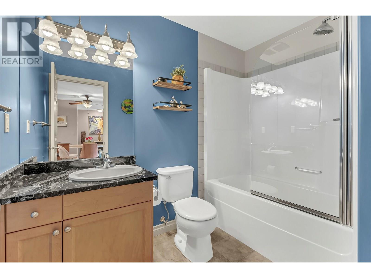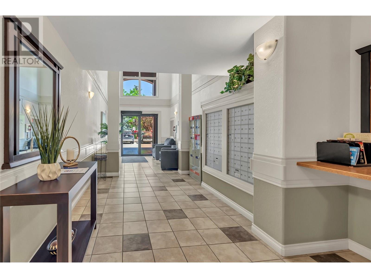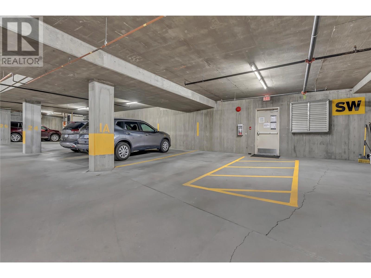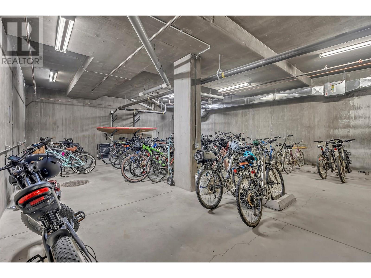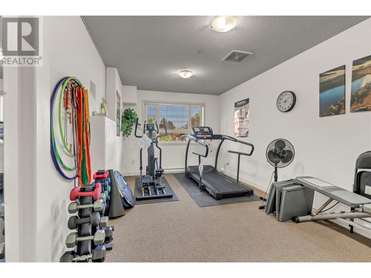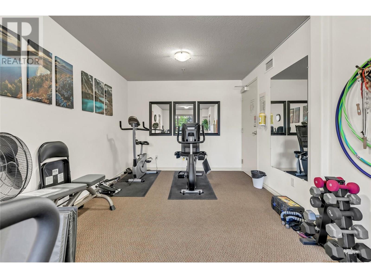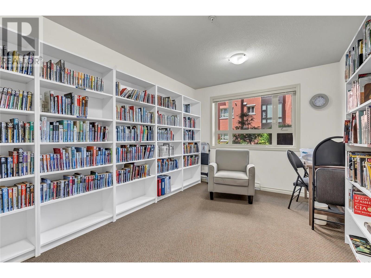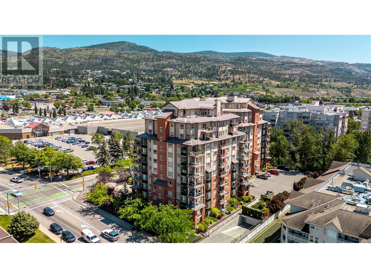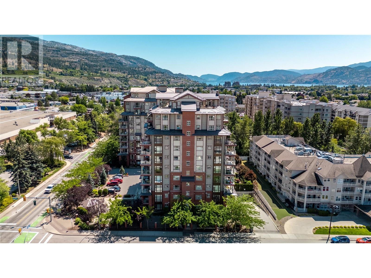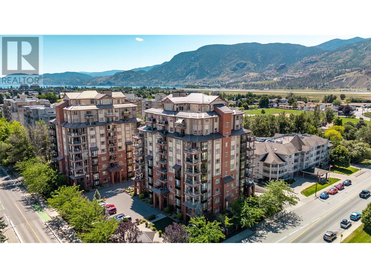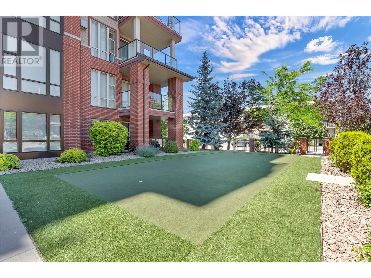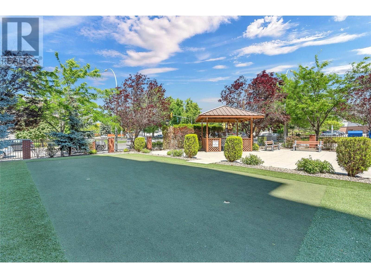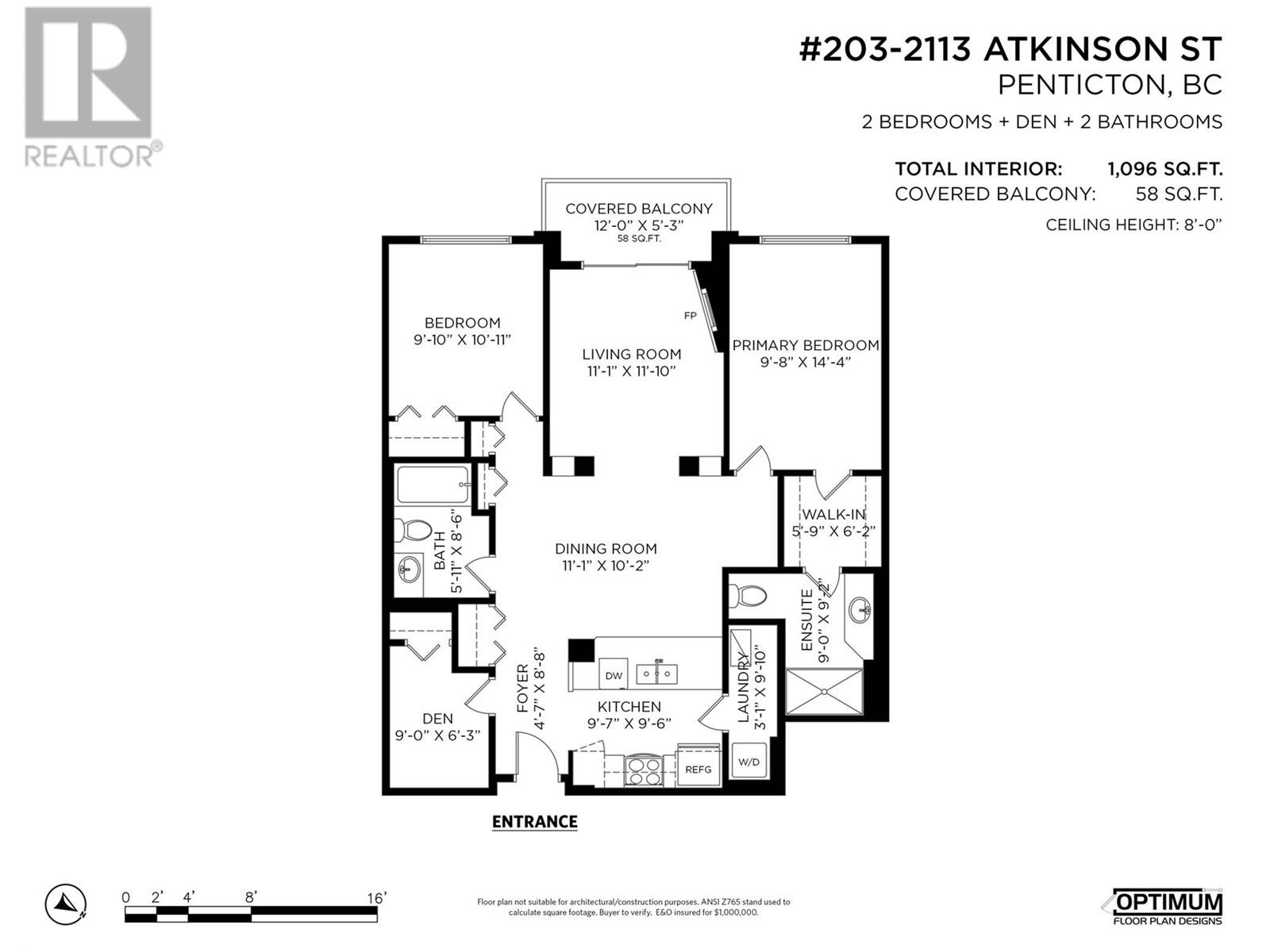2113 Atkinson Street Unit# 203 Penticton, British Columbia V2A 8R5
$449,500Maintenance, Reserve Fund Contributions, Insurance, Ground Maintenance, Property Management, Other, See Remarks
$457.40 Monthly
Maintenance, Reserve Fund Contributions, Insurance, Ground Maintenance, Property Management, Other, See Remarks
$457.40 MonthlyLooking for your private oasis? This turn-key 2 bedroom, 2 bathroom & den could be just what you’ve been waiting for. This stunning home, the original “Show Suite” has been tastefully updated and lovingly cared for. With 1154 sqft of indoor/outdoor living space, this one ticks all the boxes! The open layout is perfect for entertaining. The bedrooms are separated and the den makes a fabulous home office or guest room. There’s a south-west facing patio to take in the sun, a gas fireplace for those cozy winter nights, central air conditioning, gas fired on-demand hot water, in-suite laundry, a large primary bedroom with walk-in closet and full ensuite bath. All this in a well run concrete building with a large contingency fund, secure underground parking, bike room, library, putting green, workshop and a storage locker across the hall. Your everyday needs are all within walking distance, making this home a dream come true and living the Okanagan lifestyle a reality. Call to book your private viewing. (id:60329)
Property Details
| MLS® Number | 10351610 |
| Property Type | Single Family |
| Neigbourhood | Main South |
| Community Name | ATHENS TOWERS |
| Community Features | Pets Allowed With Restrictions, Rentals Allowed |
| Features | Central Island, Balcony |
| Parking Space Total | 1 |
| Storage Type | Storage, Locker |
Building
| Bathroom Total | 2 |
| Bedrooms Total | 2 |
| Amenities | Storage - Locker |
| Appliances | Range, Refrigerator, Dishwasher, Dryer, Hot Water Instant, Microwave, Hood Fan, Washer/dryer Stack-up |
| Architectural Style | Contemporary |
| Constructed Date | 2012 |
| Cooling Type | Central Air Conditioning |
| Exterior Finish | Other |
| Fireplace Fuel | Gas |
| Fireplace Present | Yes |
| Fireplace Total | 1 |
| Fireplace Type | Unknown |
| Flooring Type | Hardwood, Mixed Flooring |
| Heating Type | Forced Air |
| Roof Material | Unknown |
| Roof Style | Unknown |
| Stories Total | 1 |
| Size Interior | 1,096 Ft2 |
| Type | Apartment |
| Utility Water | Municipal Water |
Parking
| Underground | 1 |
Land
| Acreage | No |
| Sewer | Municipal Sewage System |
| Size Total Text | Under 1 Acre |
| Zoning Type | Unknown |
Rooms
| Level | Type | Length | Width | Dimensions |
|---|---|---|---|---|
| Main Level | Other | 12' x 5'3'' | ||
| Main Level | Foyer | 8'8'' x 4'7'' | ||
| Main Level | Laundry Room | 9'10'' x 3'1'' | ||
| Main Level | 4pc Bathroom | 8'6'' x 5'11'' | ||
| Main Level | Den | 9' x 6'3'' | ||
| Main Level | Bedroom | 10'11'' x 9'10'' | ||
| Main Level | 3pc Ensuite Bath | 9'2'' x 9' | ||
| Main Level | Other | 6'2'' x 5'9'' | ||
| Main Level | Primary Bedroom | 14'4'' x 9'8'' | ||
| Main Level | Kitchen | 9'7'' x 9'6'' | ||
| Main Level | Dining Room | 11'1'' x 10'2'' | ||
| Main Level | Living Room | 11'10'' x 11'1'' |
https://www.realtor.ca/real-estate/28474895/2113-atkinson-street-unit-203-penticton-main-south
Contact Us
Contact us for more information
