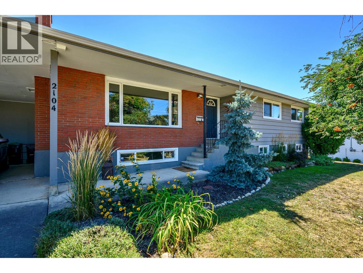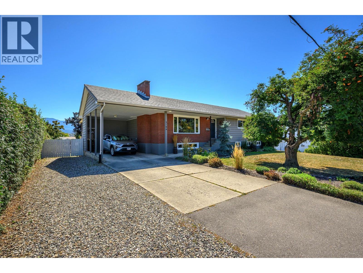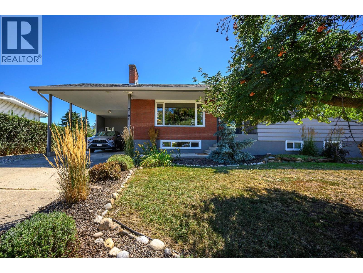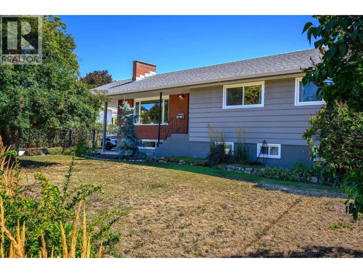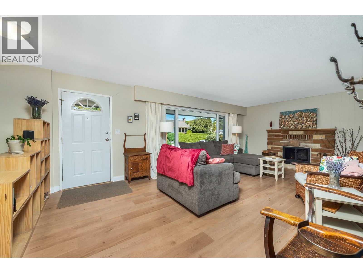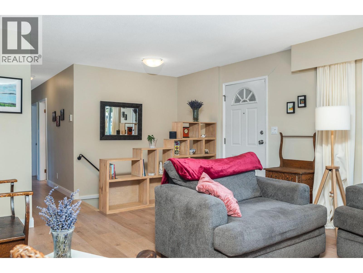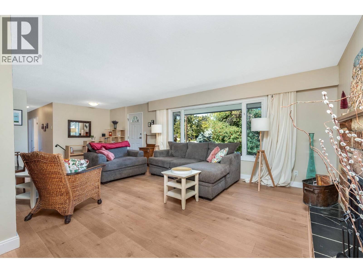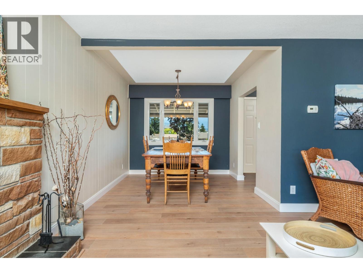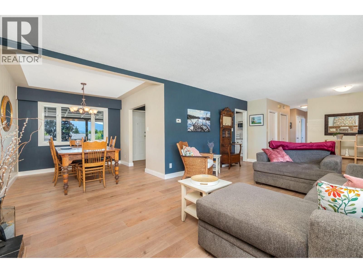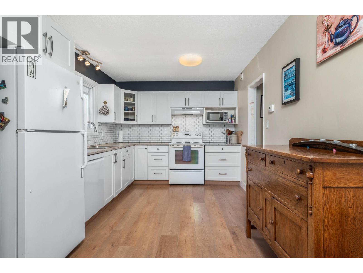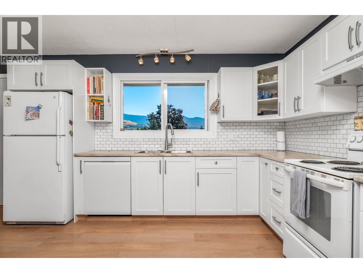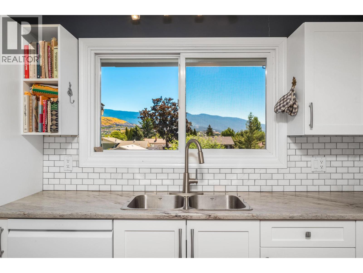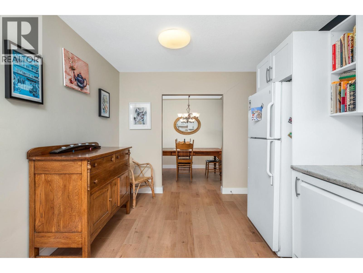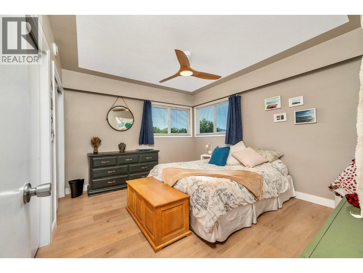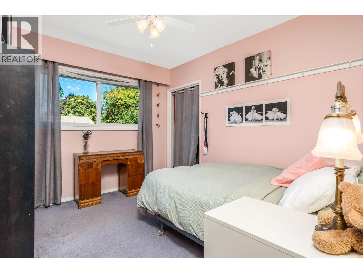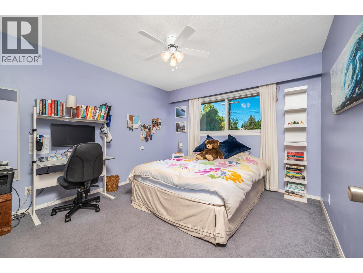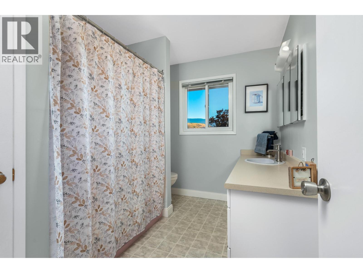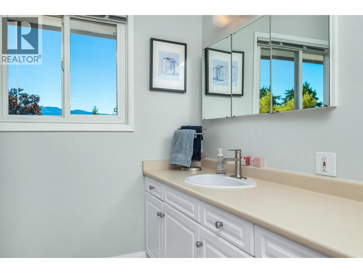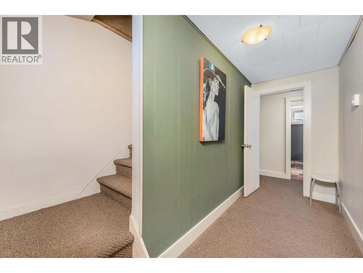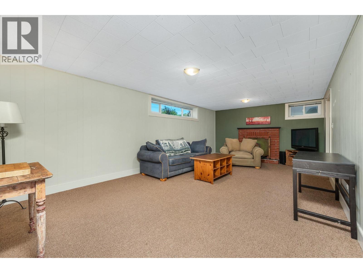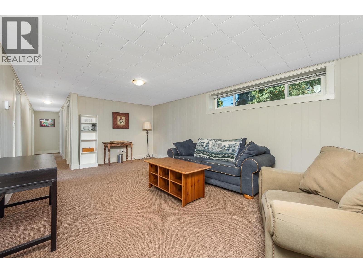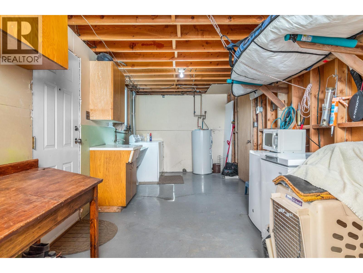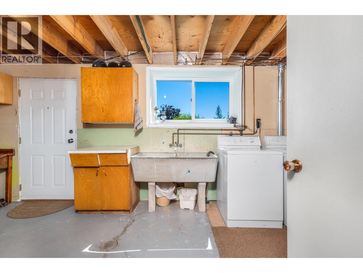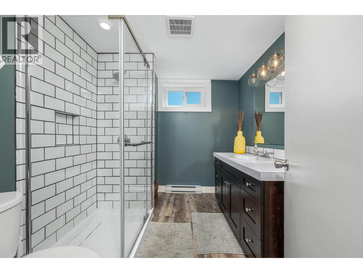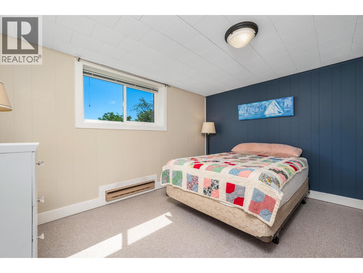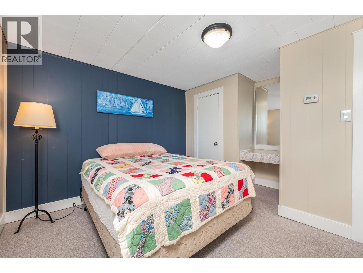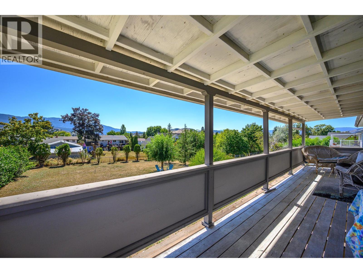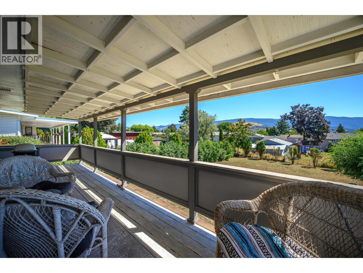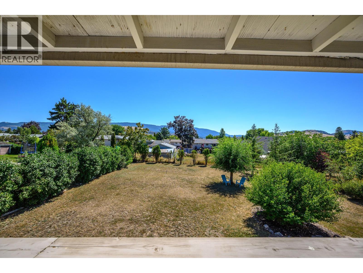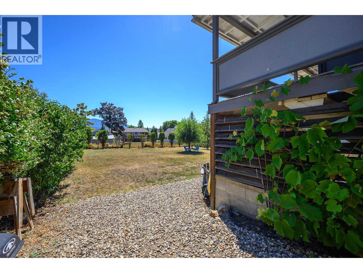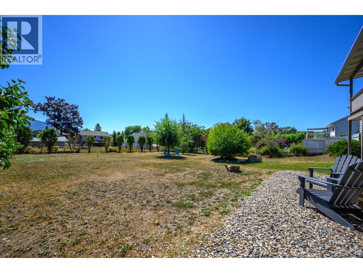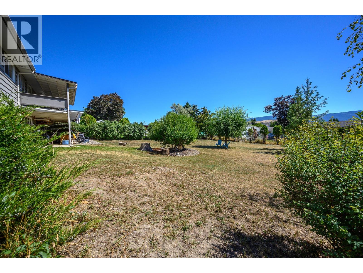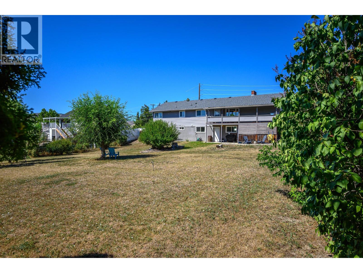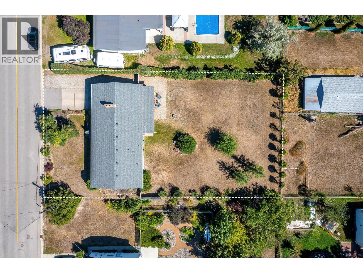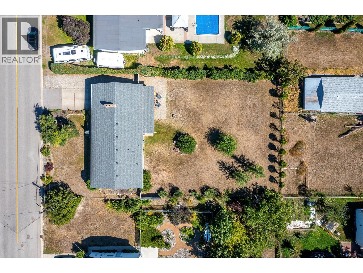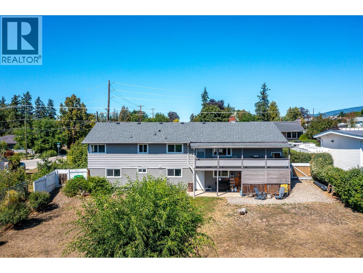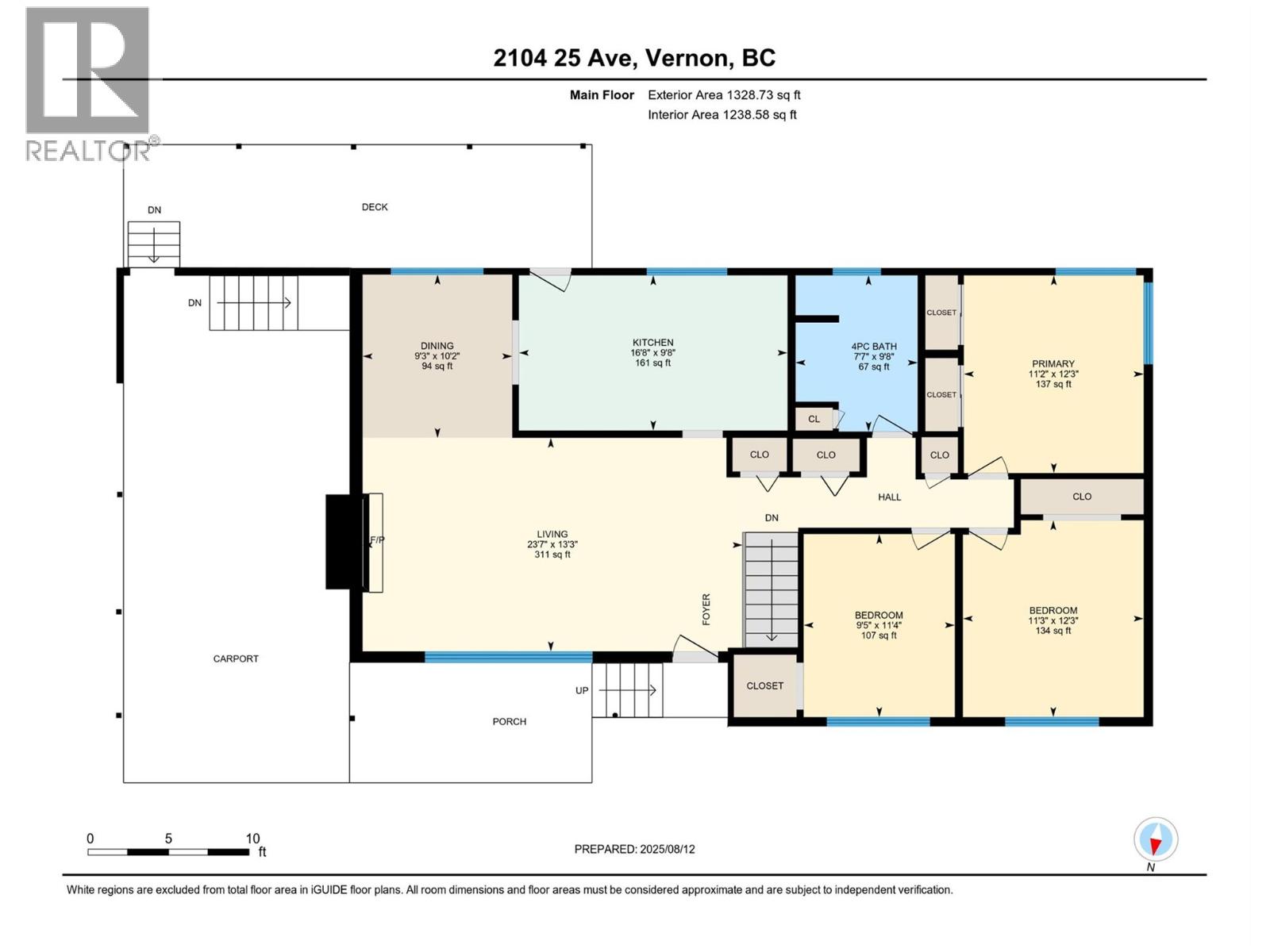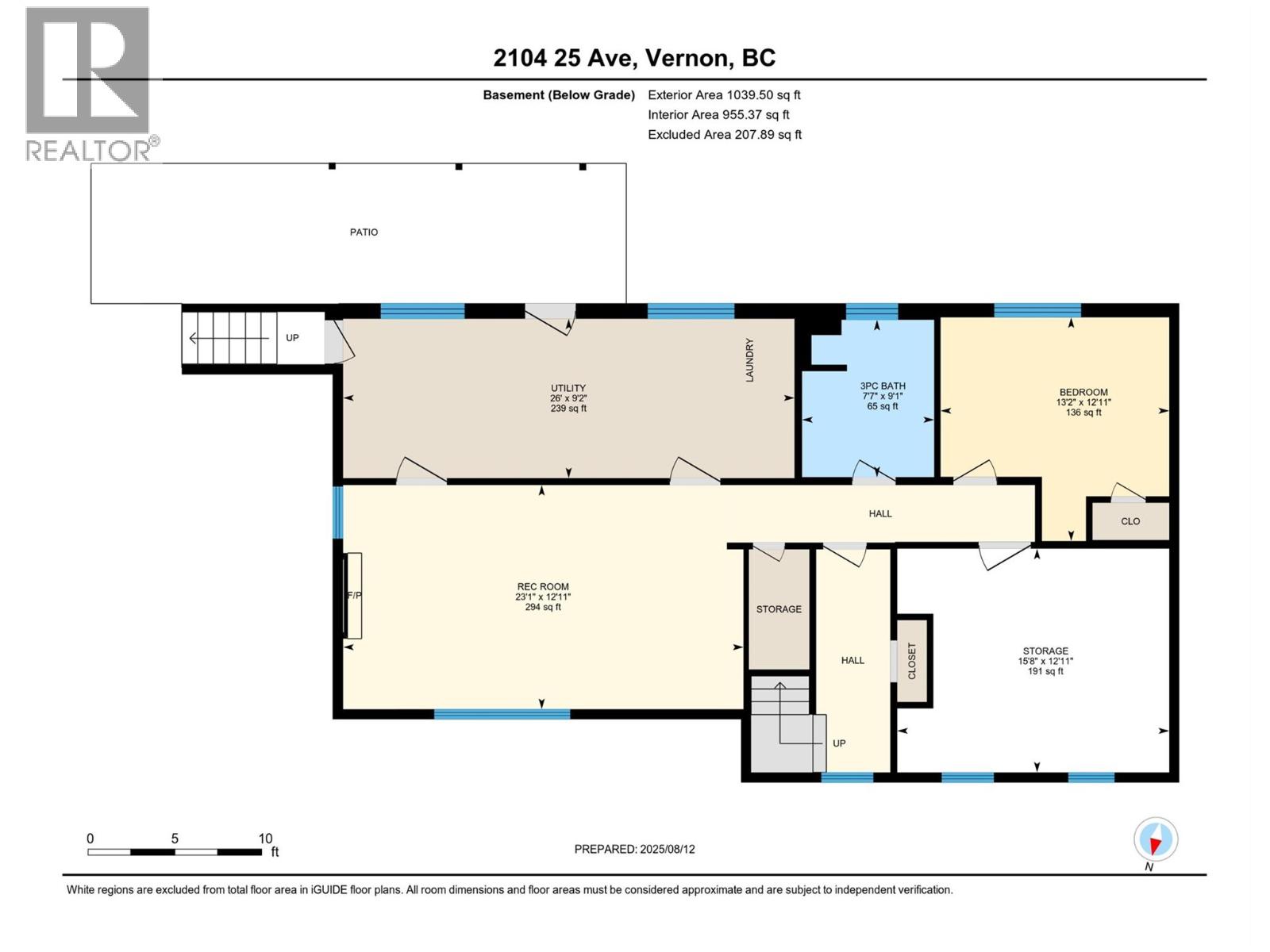4 Bedroom
2 Bathroom
2,369 ft2
Other
Fireplace
Baseboard Heaters
$799,000
Welcome to this charming 4-bedroom family home in Vernon’s highly desirable East Hill neighborhood. Set on a generous 0.30-acre flat lot, this property offers space, comfort, and endless potential for today’s lifestyle. The heart of the home features a bright kitchen with modern cabinetry, opening onto a covered deck that overlooks the extra-large fenced backyard—perfect for summer barbecues, kids, and pets. The home’s thoughtful layout includes a welcoming living area, with three of the four bedrooms located on the main floor, plus a large storage that could easily be finished as an extra room. The lower level offers exciting possibilities: with its layout and access, it’s ideal for converting into a separate suite—whether for extended family or as a mortgage helper. Recent updates, including a newer roof & hot water tank add peace of mind. Located in family-friendly East Hill, this home is just steps from schools, parks, and local amenities, while downtown Vernon is only minutes away. With its mix of character, functionality, and future potential, this property is an excellent opportunity for families, investors, or anyone looking to enjoy one of the Okanagan’s most sought-after neighborhoods. (id:60329)
Property Details
|
MLS® Number
|
10359959 |
|
Property Type
|
Single Family |
|
Neigbourhood
|
East Hill |
|
Features
|
Balcony |
|
Parking Space Total
|
3 |
Building
|
Bathroom Total
|
2 |
|
Bedrooms Total
|
4 |
|
Architectural Style
|
Other |
|
Constructed Date
|
1965 |
|
Construction Style Attachment
|
Detached |
|
Fireplace Fuel
|
Wood |
|
Fireplace Present
|
Yes |
|
Fireplace Total
|
2 |
|
Fireplace Type
|
Conventional |
|
Heating Fuel
|
Electric, Other |
|
Heating Type
|
Baseboard Heaters |
|
Stories Total
|
1 |
|
Size Interior
|
2,369 Ft2 |
|
Type
|
House |
|
Utility Water
|
Municipal Water |
Parking
Land
|
Acreage
|
No |
|
Sewer
|
Municipal Sewage System |
|
Size Irregular
|
0.3 |
|
Size Total
|
0.3 Ac|under 1 Acre |
|
Size Total Text
|
0.3 Ac|under 1 Acre |
|
Zoning Type
|
Unknown |
Rooms
| Level |
Type |
Length |
Width |
Dimensions |
|
Basement |
Utility Room |
|
|
9'2'' x 26' |
|
Basement |
Recreation Room |
|
|
12'11'' x 23'1'' |
|
Basement |
Bedroom |
|
|
12'11'' x 13'2'' |
|
Basement |
3pc Bathroom |
|
|
9'1'' x 7'7'' |
|
Main Level |
Living Room |
|
|
13'3'' x 23'7'' |
|
Main Level |
Kitchen |
|
|
9'8'' x 16'8'' |
|
Main Level |
Dining Room |
|
|
10'2'' x 9'3'' |
|
Main Level |
Bedroom |
|
|
11'4'' x 9'5'' |
|
Main Level |
Bedroom |
|
|
12'3'' x 11'3'' |
|
Main Level |
Primary Bedroom |
|
|
12'3'' x 11'2'' |
|
Main Level |
4pc Bathroom |
|
|
9'8'' x 7'7'' |
https://www.realtor.ca/real-estate/28763562/2104-25-avenue-vernon-east-hill
